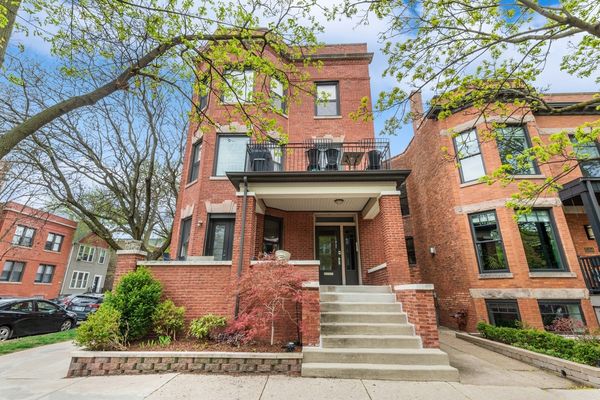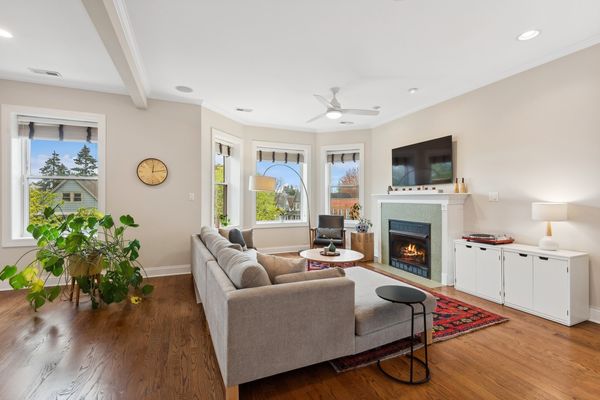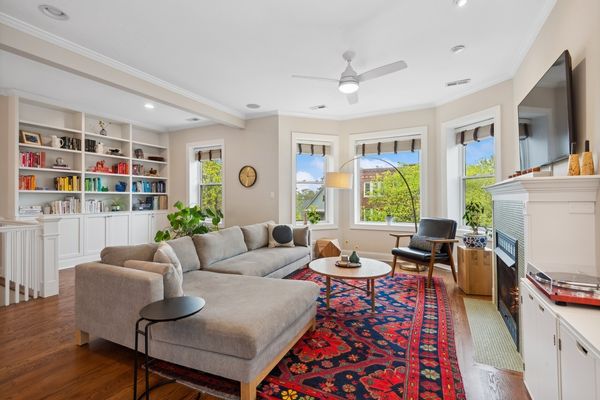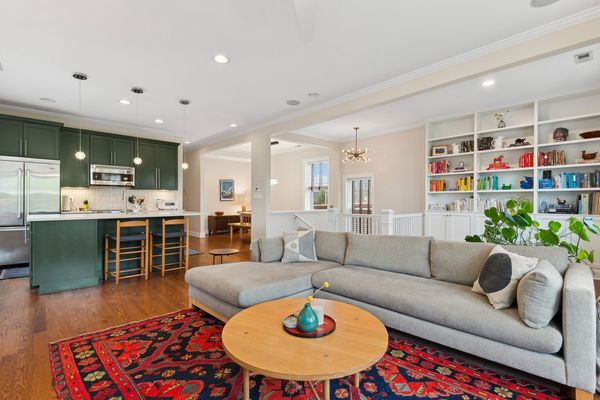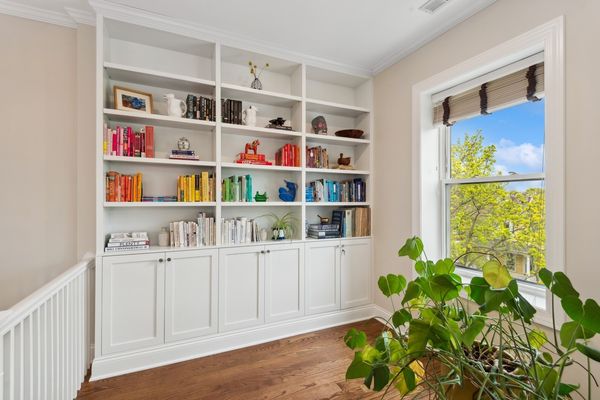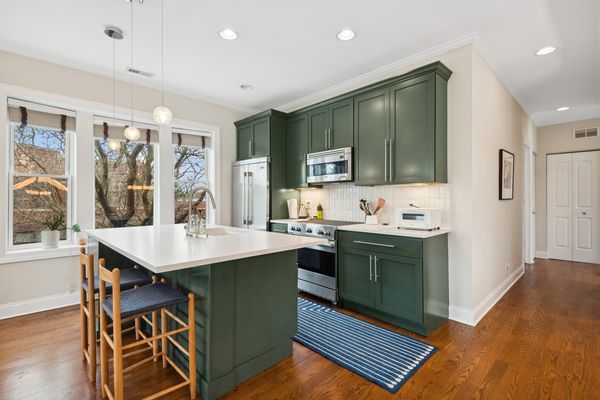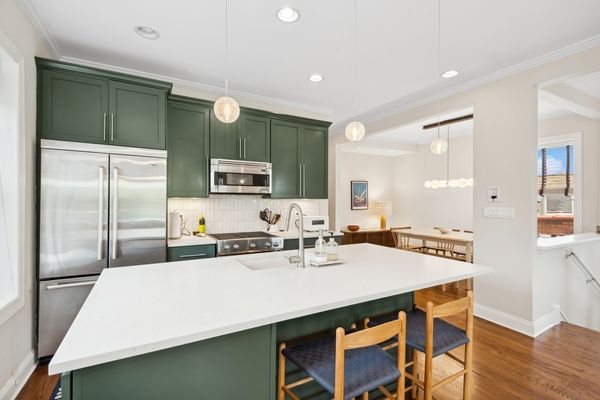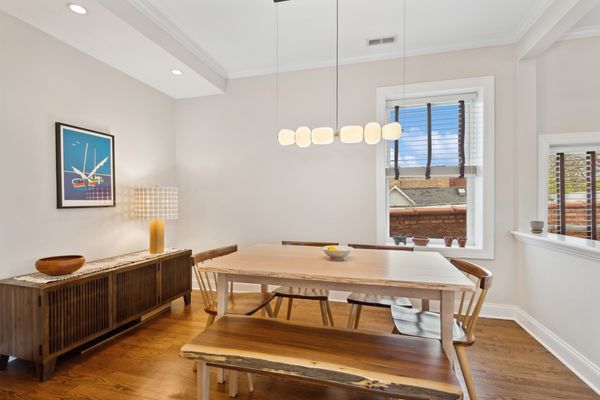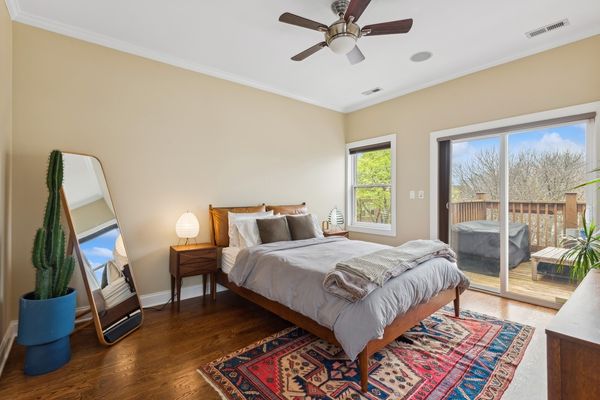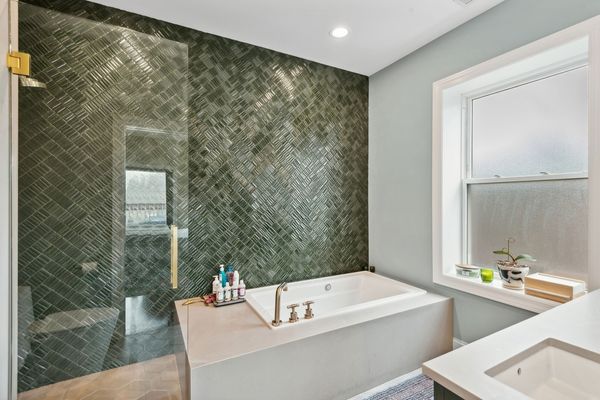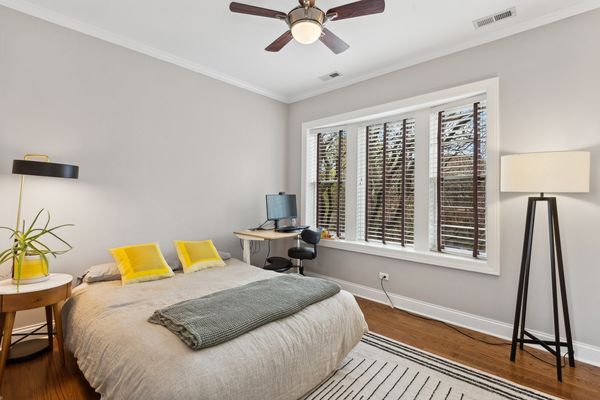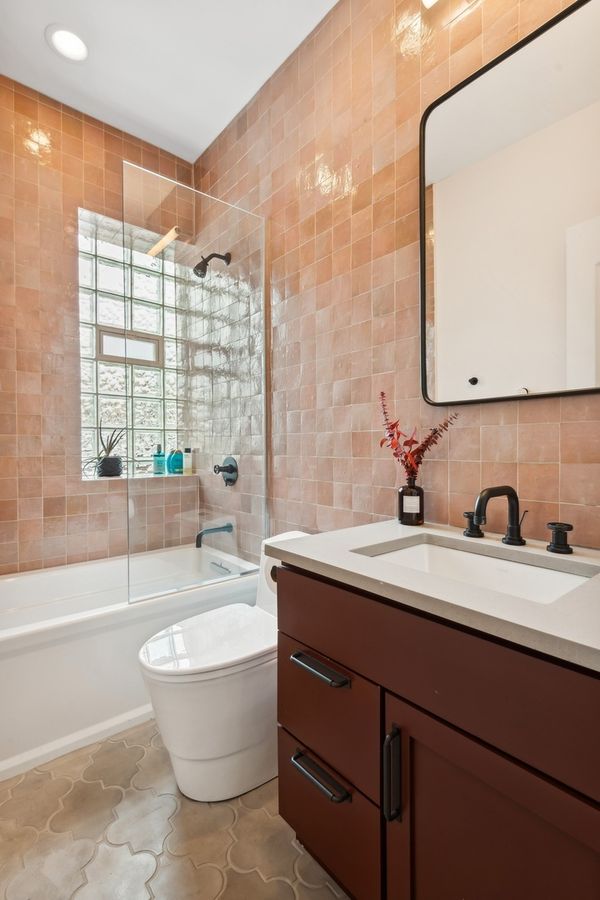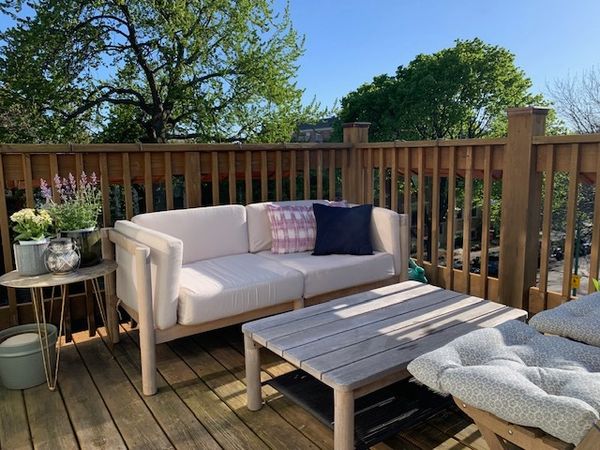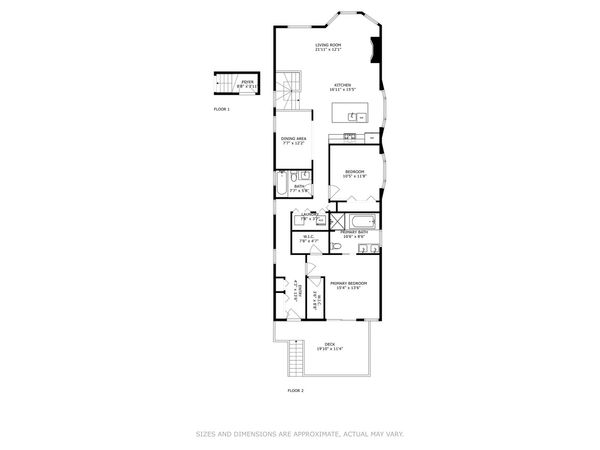5300 N PAULINA Street Unit 3
Chicago, IL
60640
About this home
Wow! This one is special! A gorgeous top floor condo with stylish updates in a prime Andersonville location! This was originally a 3 bedroom floor plan that has been opened up to create a beautiful spacious living area. Incredible sunlight and treetop views throughout this entire corner unit with unobstructed east, south and west facing windows. The living room has huge windows, room for a large sectional and a bonus flexible space with custom built-ins. The updated kitchen features beautiful green cabinetry with white countertops, a white tile backsplash and high end Viking appliances - the perfect place for cooking and entertaining! The large primary suite has plenty of room for a king sized bed, two walk-in closets and a stunning updated bathroom with a separate shower, a jetted tub and dual vanities. The private deck can be accessed from both the primary bedroom and the hallway. In addition to your own private deck, there is a shared common deck above the garage. The 2nd bathroom has also been redone with custom tile and an updated vanity, lighting and mirror. The hardwood floors throughout, a stackable washer & dryer, central heat/AC and great closet space complete the package. Garage parking is included! Located on a pretty tree-lined street that is a short walk away from the unique shops & restaurants that Andersonville has to offer! MULTIPLE OFFERS RECEIVED - BEST AND FINAL OFFERS DUE BY MONDAY 4/29 AT NOON.
