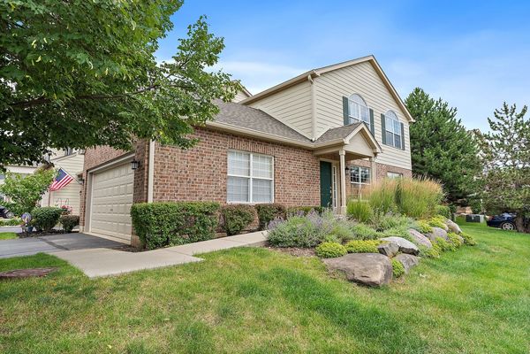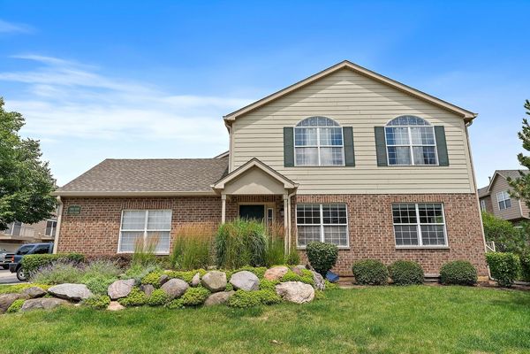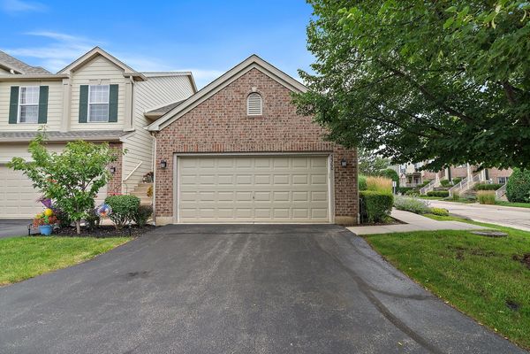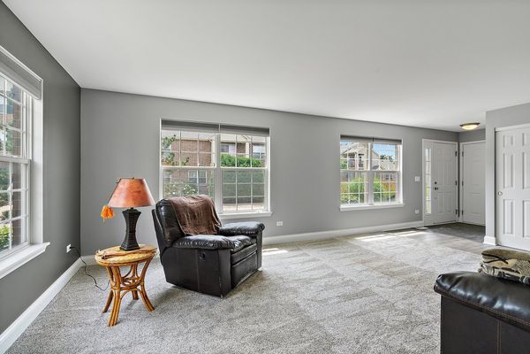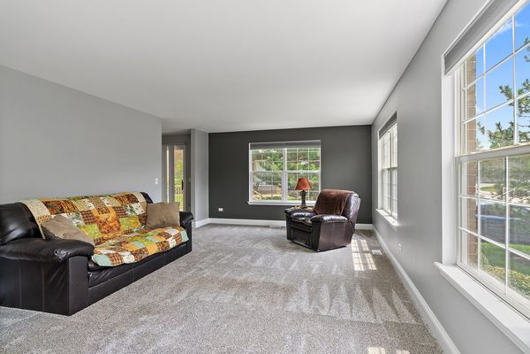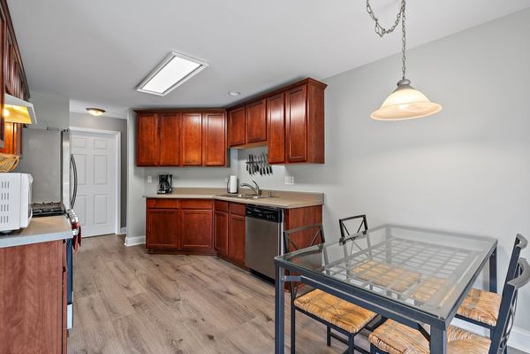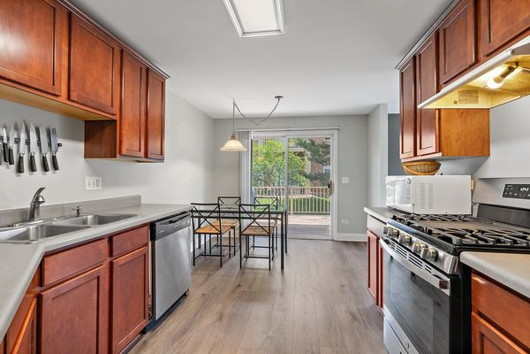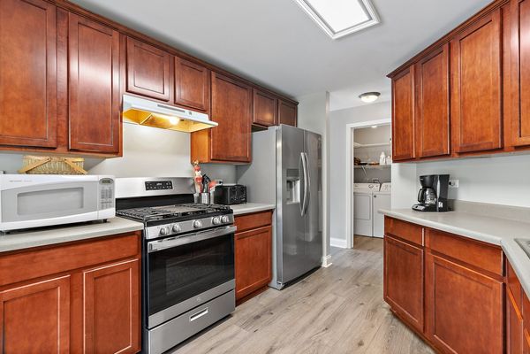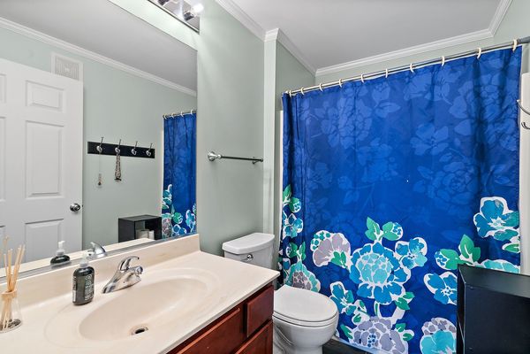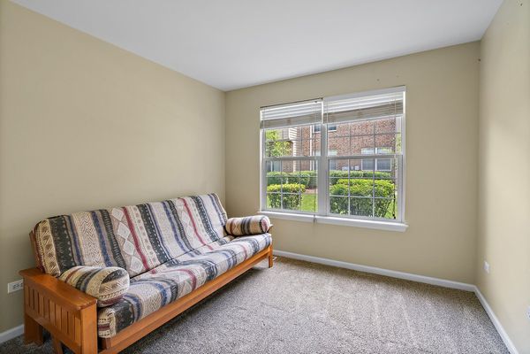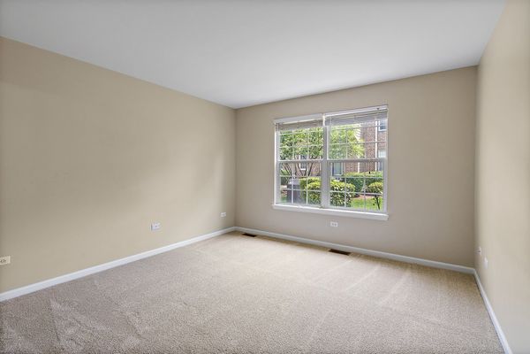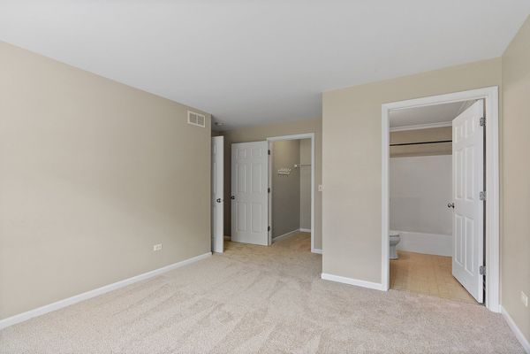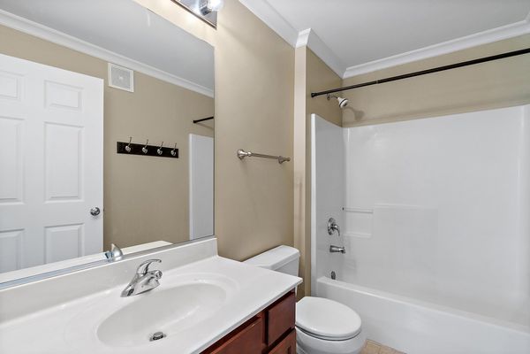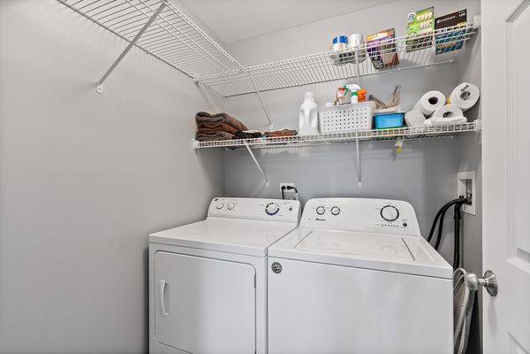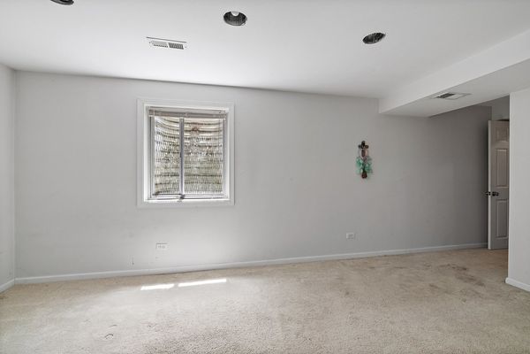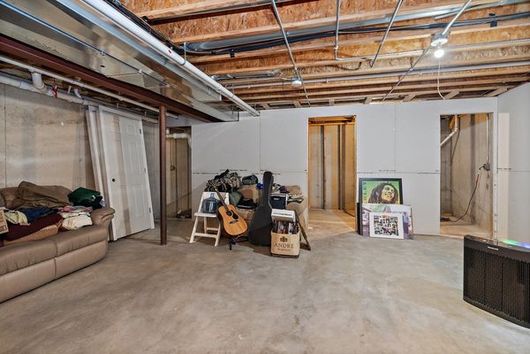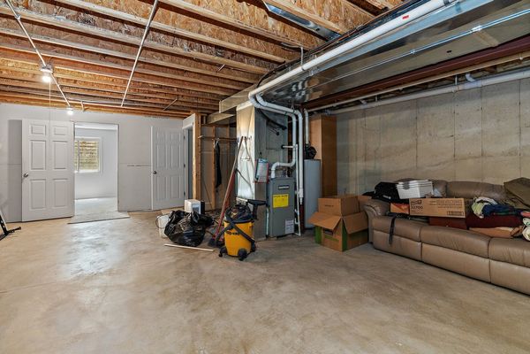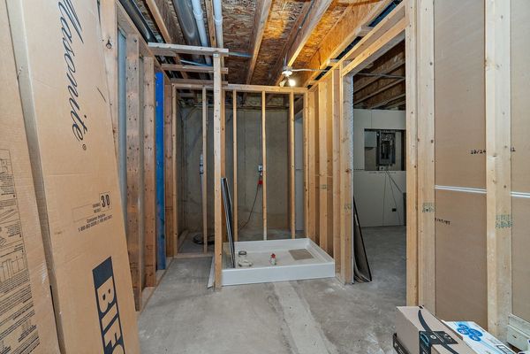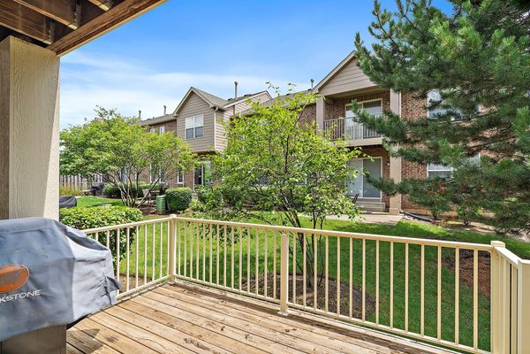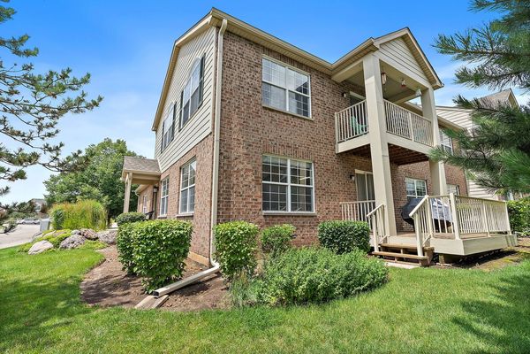5300 Cobblers Crossing Unit 5300
McHenry, IL
60050
About this home
Step inside this end unit, first floor condo with a basement! Natural light floods the living space with lots of windows. Plus new carpet & flooring throughout the first floor makes it move in ready. Kitchen boasts 42" cabinets, new appliances and plenty of storage. Just adjacent to the eat-in dining area is a refinished deck perfect for entertaining or simply relaxing. Master bedroom has a private bath and huge walk-in closet. Enjoy peace of mind with a new furnace ensuring year around comfort. Basement is partially finished with a 3rd bedroom that can be used in so many ways. The rest of the basement has been framed & drywalled and also includes a plumbed bathroom. It is ready to be finished to your specifications, offering endless possibilities for more living space. The owner is also leaving the doors to be used for the bathroom and closets so everything is there to finish it up! Roofs were just replaced in 2024 by the HOA. HOA includes lawn care & snow removal for maintenance free living.
