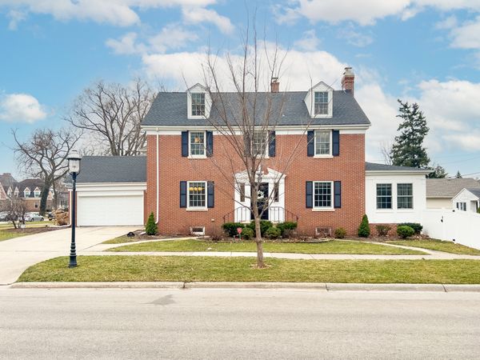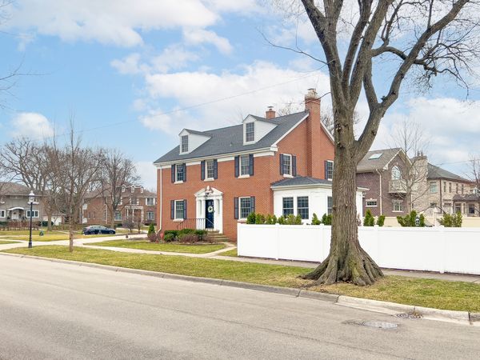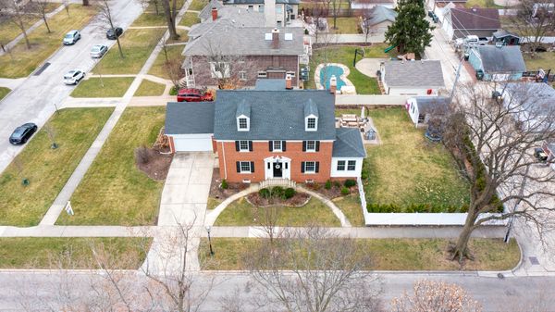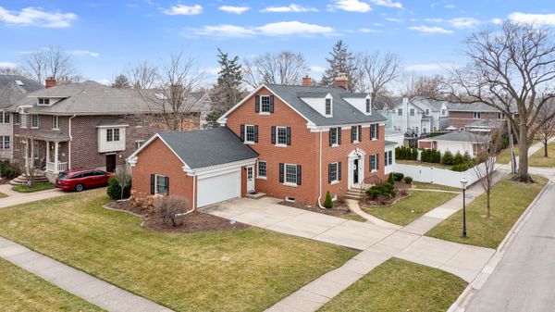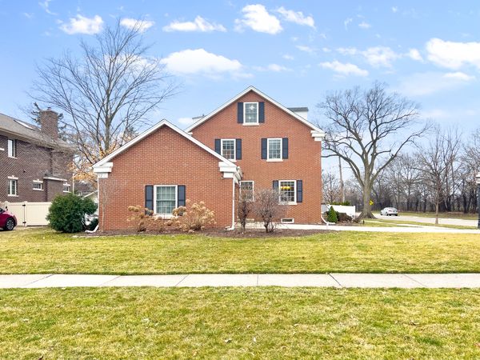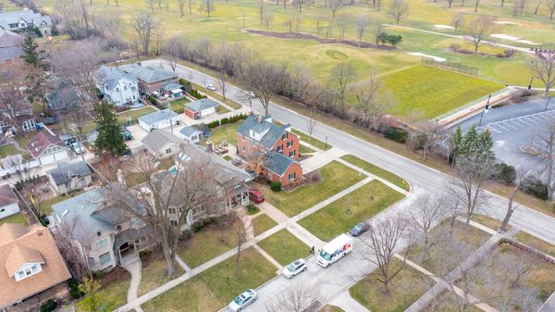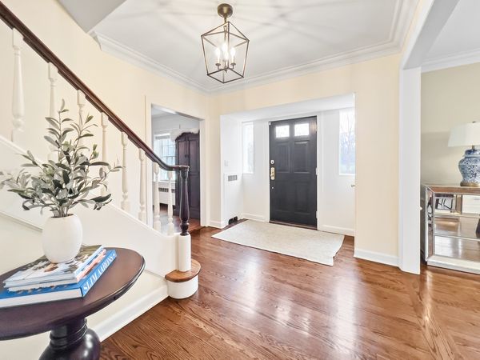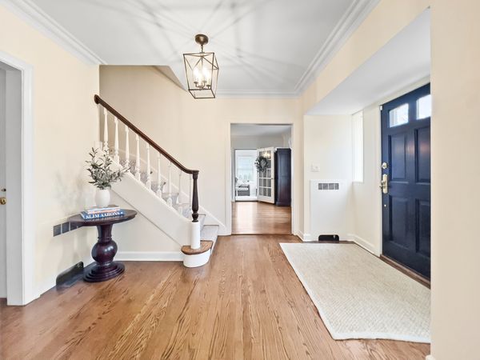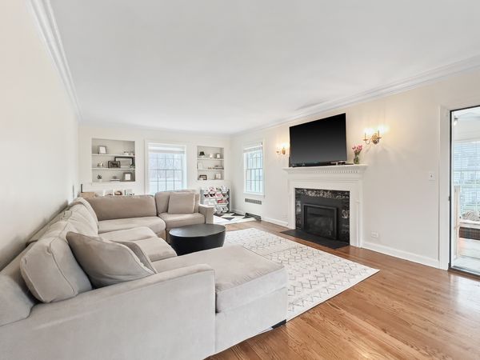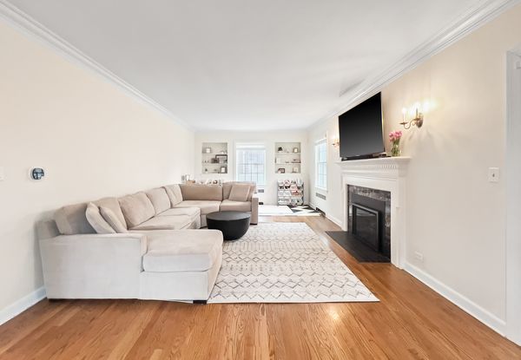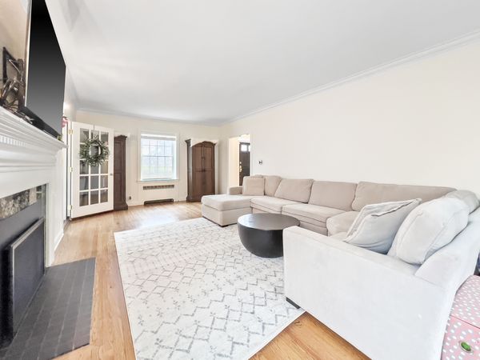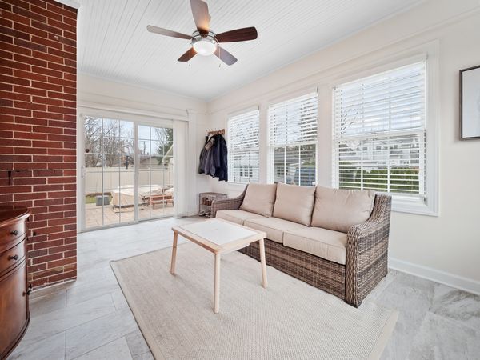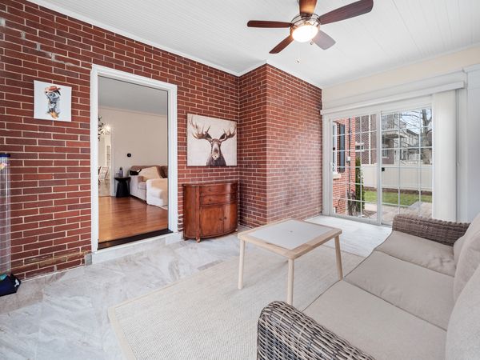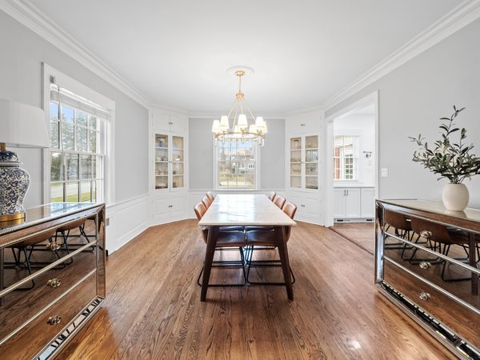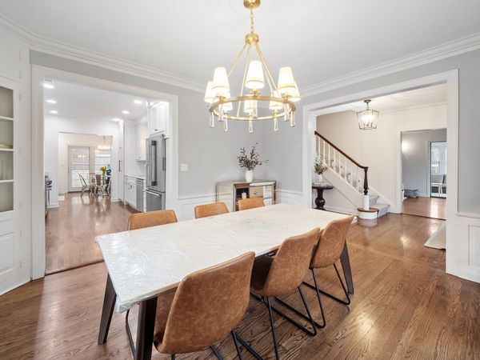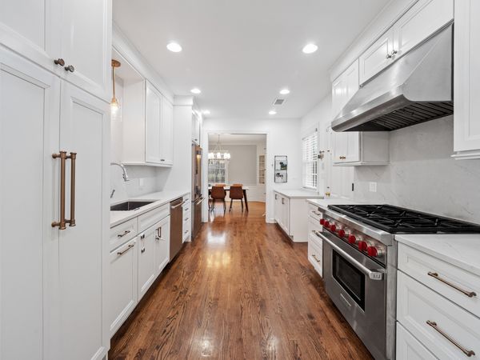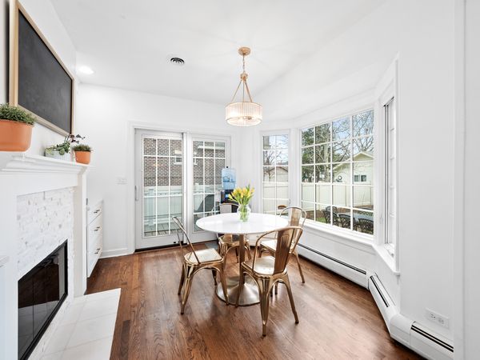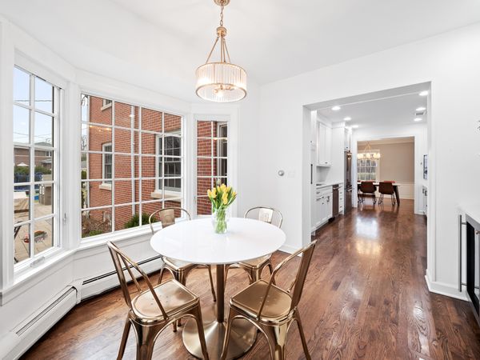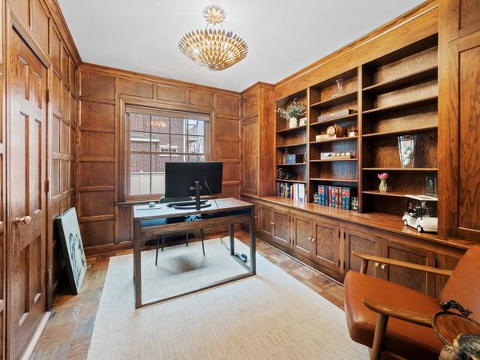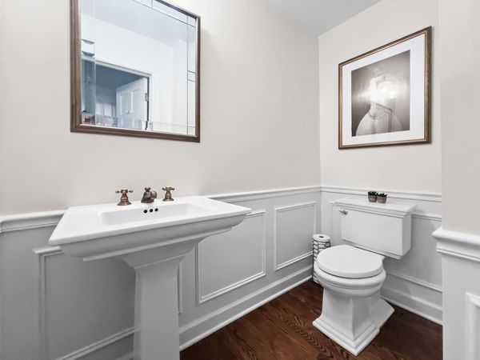530 Grand Boulevard
Park Ridge, IL
60068
About this home
Step into timeless elegance with this Classic Colonial home in the sought-after Country Club area of Park Ridge on a 75x150 lot. Meticulously crafted, this residence seamlessly integrates traditional craftsmanship with thoughtful renovations, making it ready for you to move in effortlessly. A welcoming foyer ushers you into the home and leads seamlessly into the grand family room, adorned with a beautiful gas fireplace. This flows into the sunroom with access to the backyard. The charming dining room boasts built-in corner hutches, showcasing the home's history. The well-designed kitchen features a walk-in pantry, spacious breakfast nook with a second fireplace, and an exit to the deck. Also on this floor are a beautifully refinished office, powder room, and a 2-car attached garage with basement access. The primary suite offers a retreat with two walk-in closets and a bathroom featuring a separate tub, double vanity, and shower. Two additional bedrooms and a full bathroom complete this floor. Ascend to the third floor, where a fourth bedroom, full bath, and an attic create a tranquil space overlooking the Park Ridge Country Club. The full basement boasts a wood-burning fireplace in the recreation room, an exercise room, full bath, and laundry room. A second basement staircase leads to the attached two-car garage, ensuring convenience. The 75x150 lot allows for a stunning backyard oasis with a new patio and potential for an additional garage off the alley. Enjoy prime convenience, walking to Uptown Park Ridge with the Metra Train Station, shops, restaurants, and parks, while being across from the Park Ridge Country Club. This home harmonizes classic charm with modern amenities, catering to those who appreciate both style and functionality. Some of the improvements made by the seller include a new roof, hot water heater, whole home tuckpointing, all new plumbing, and A/C - see additional documents for the full list. Tax assessment was successfully reduced for 2023!
