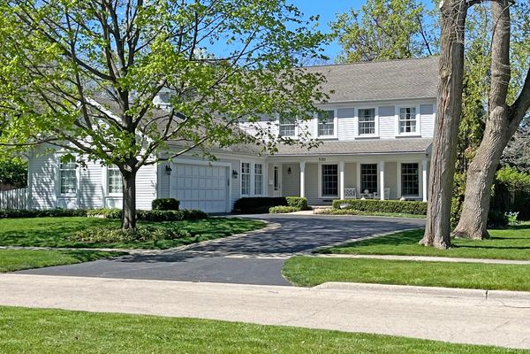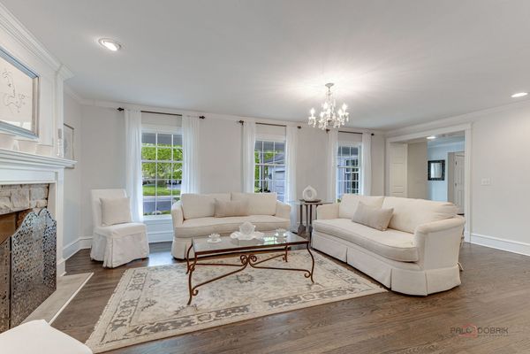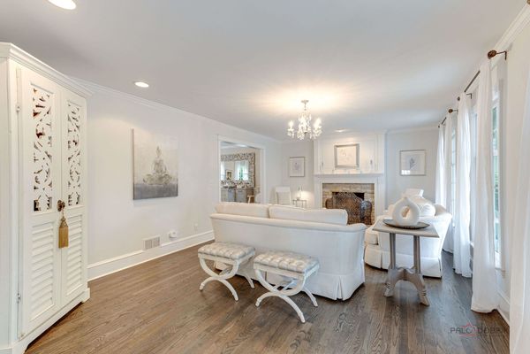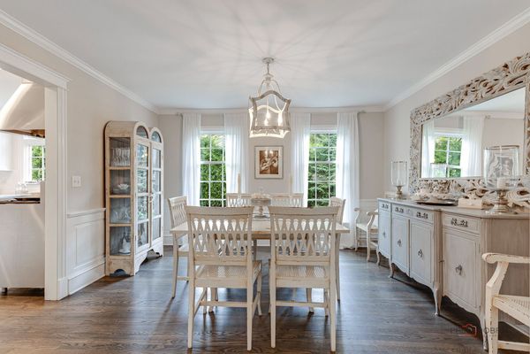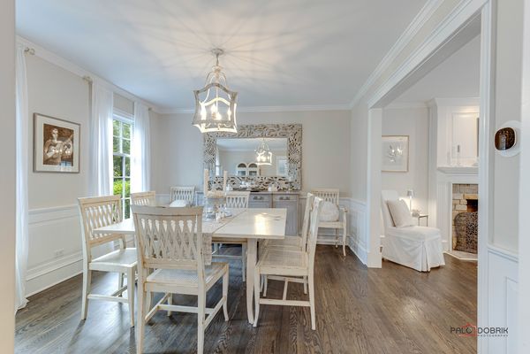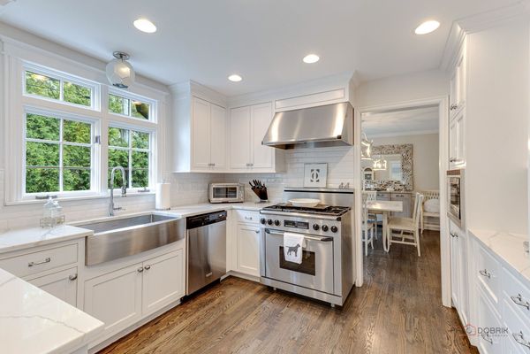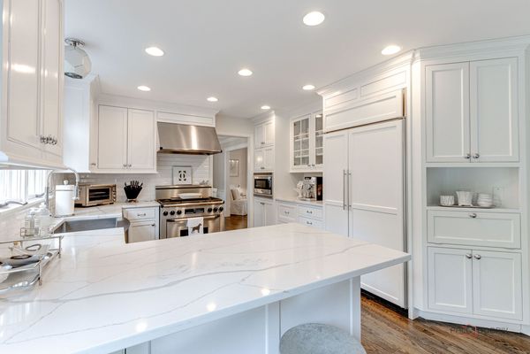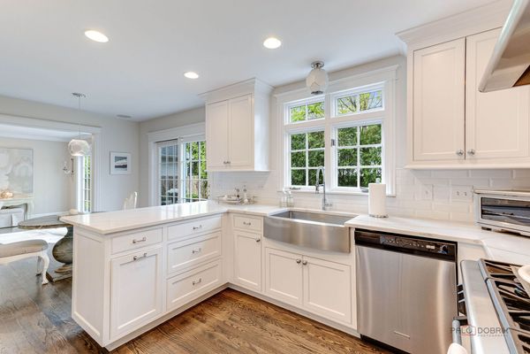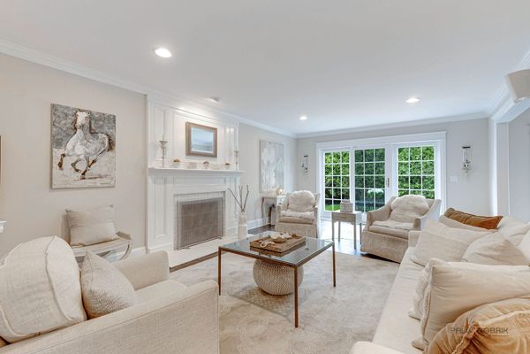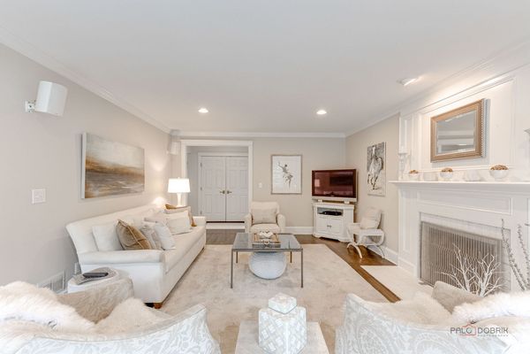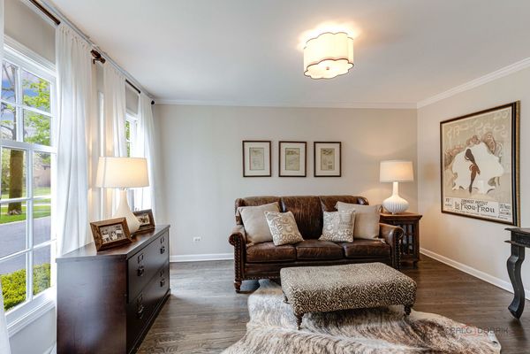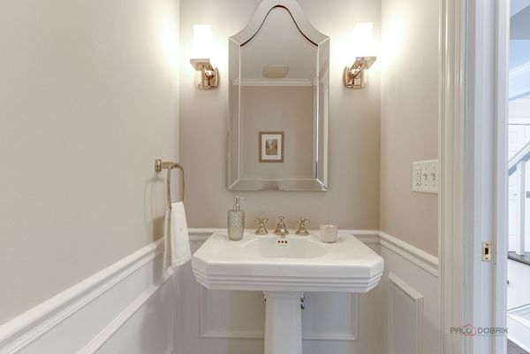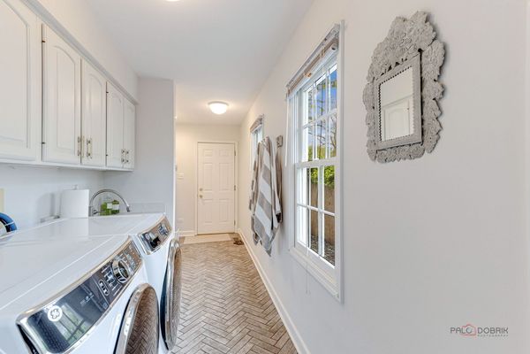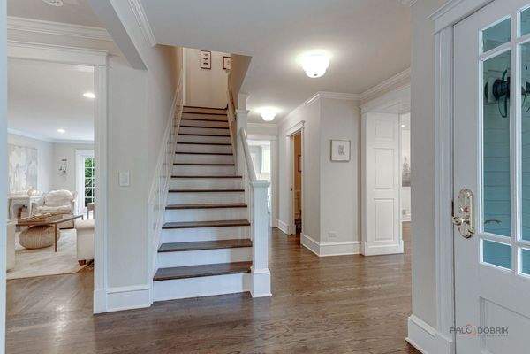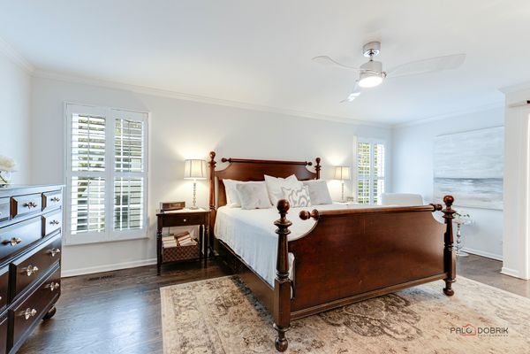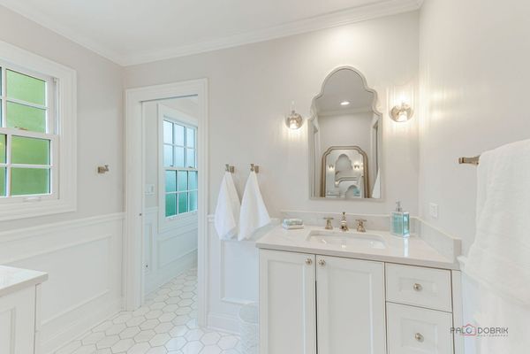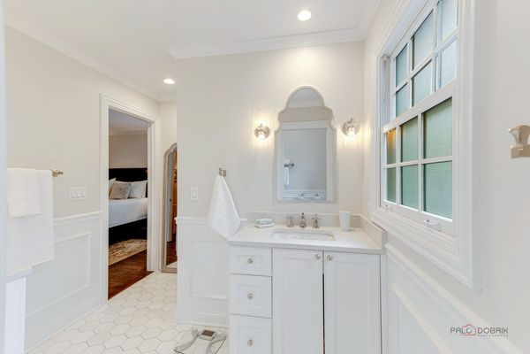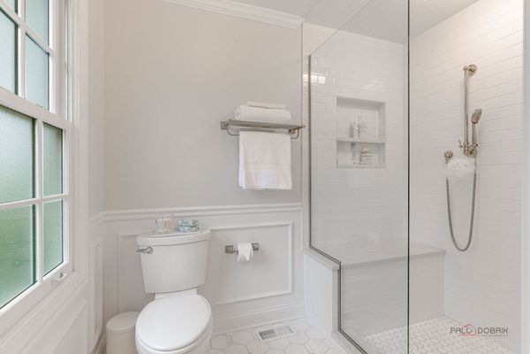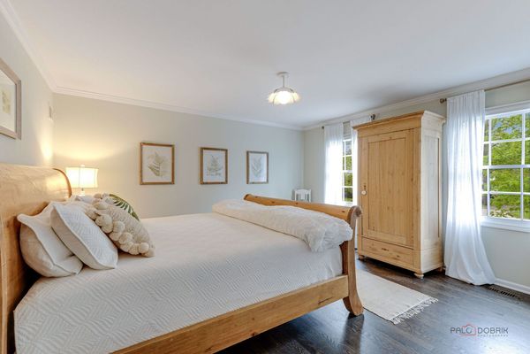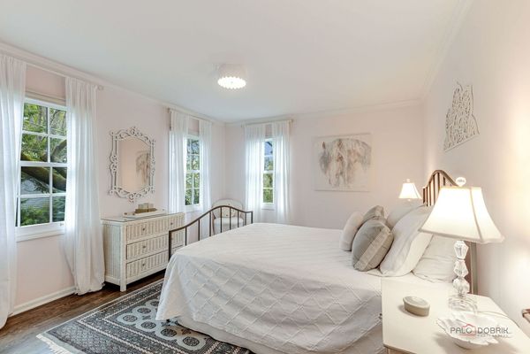530 E Center Avenue
Lake Bluff, IL
60044
About this home
Fresh and Crisp East Lake Bluff Home...Just Steps to the Beach! Complete transformation inside and out. Recent updates include freshly painted interior and exterior, millwork and trim enhancements, refinished hardwood floors, and stylish new light fixtures throughout. Formal living room with cozy fireplace, separate dining room and first-floor home office. Inviting eat-in kitchen features white inset 42-inch cabinetry, quartzite countertops, breakfast bar, high-end stainless steel appliances, tasteful tile backsplash and sliders to the private patio. Entertain effortlessly in the adjacent family room graced by a second fireplace and sliding doors leading to the private patio. Convenient mudroom/laundry room complete with white cabinetry, quartzite counters and new ceramic tile flooring. And we can't forget the stunning Kallista powder room renovation! Upgraded staircase with new banister, spindles and railing lead to the expanded second floor hallway setting the tone for a serene retreat. Expansive primary suite boasts a generous walk-in closet and brand new primary bath adorned with two custom vanities, exquisite light fixtures and mirrors, luxurious glass shower and beautiful marble flooring. Three additional spacious bedrooms offer comfortable accommodations and generous closets, sharing a well-appointed hall bath with double vanity. Recently refinished basement includes ceramic tile flooring, hardware, and lighting with plenty of room for recreation and working out. Expansive storage room complete with built-in shelving to keep belongings organized and easily accessible. Enhanced curb appeal includes new hardscape, professionally landscaped gardens, and a welcoming front porch. Enjoy outdoor living in the fully fenced backyard, featuring charming paver patio perfect for relaxation and entertaining. Lake Michigan beckons just 1, 100 steps away, offering wonderful lake breezes and beautiful views. Conveniently located blocks from shops, restaurants, coffee spots, and Metra. So much to love!!
