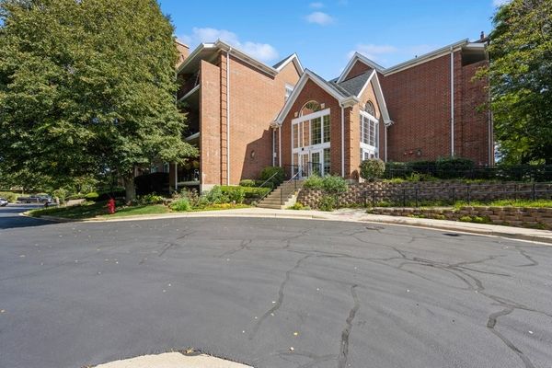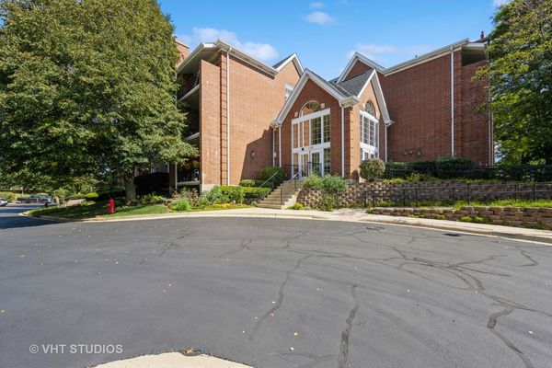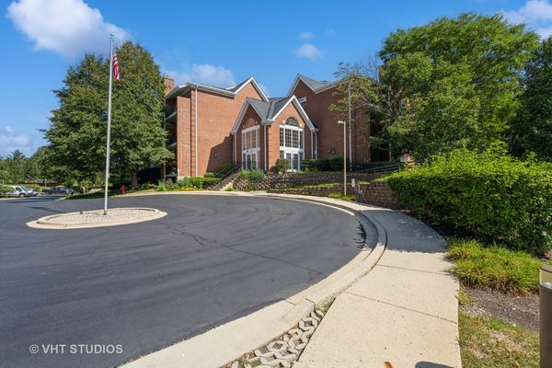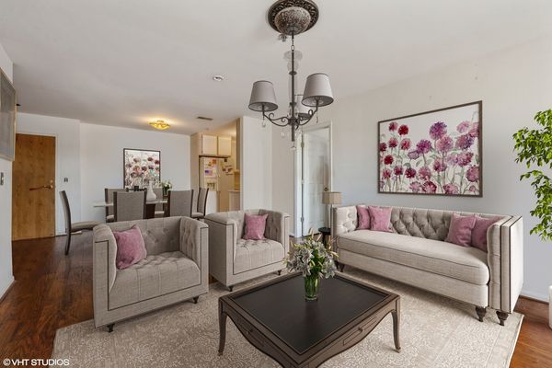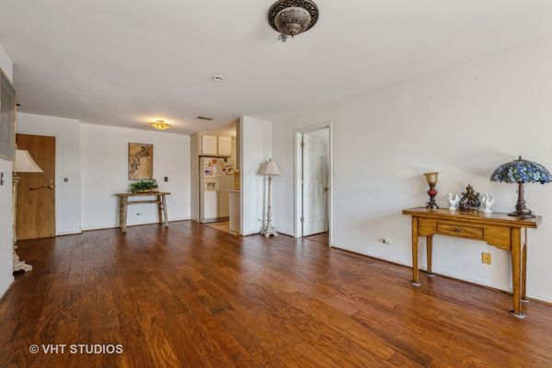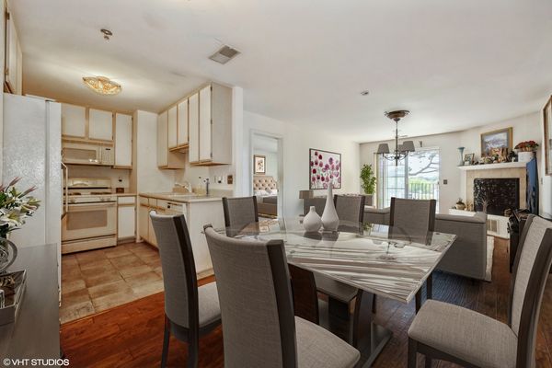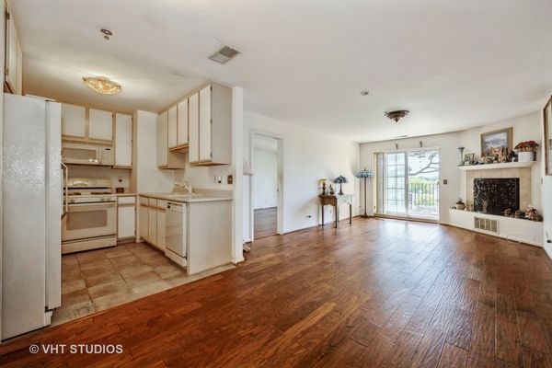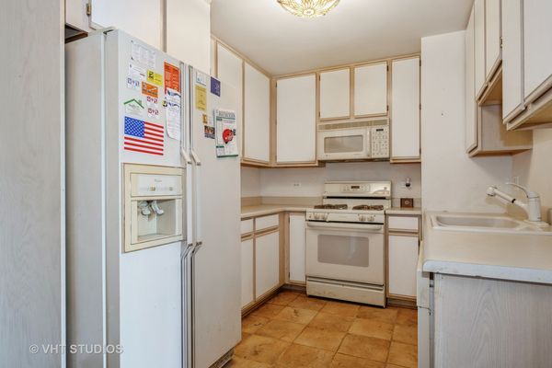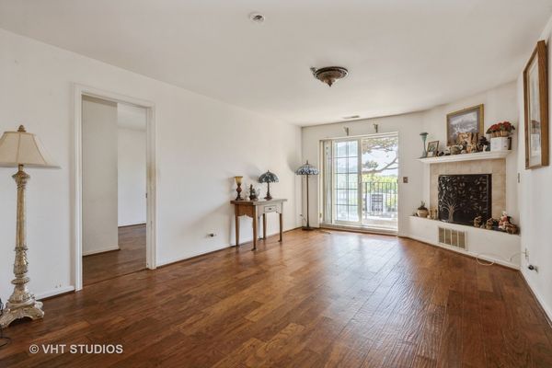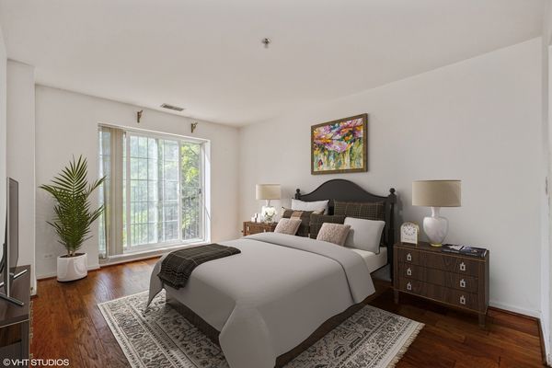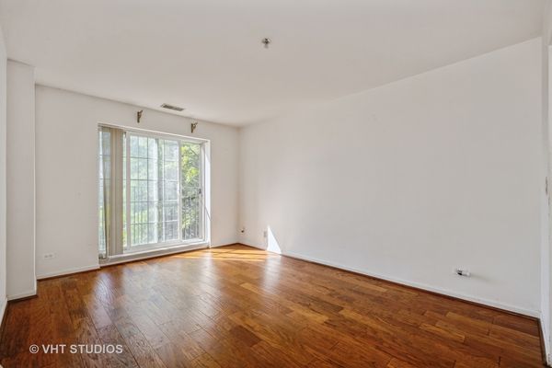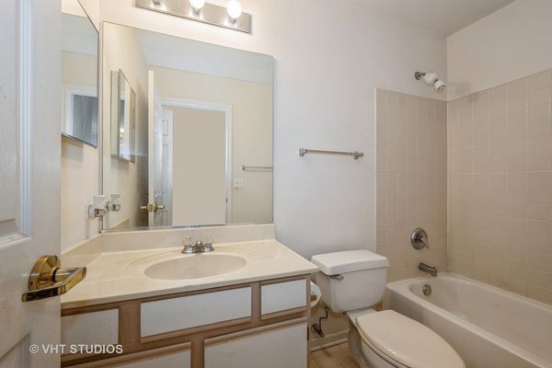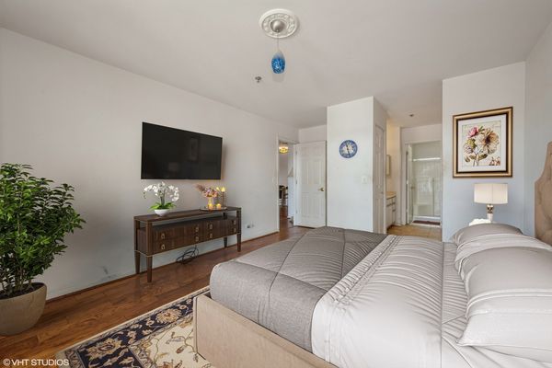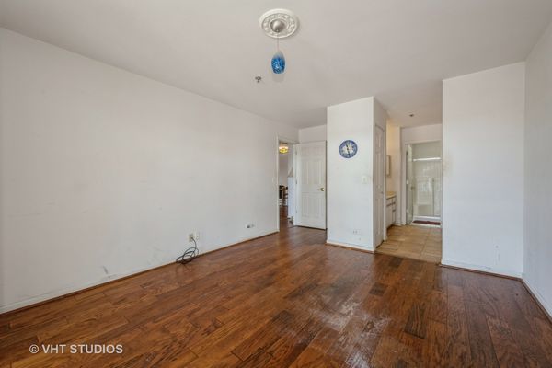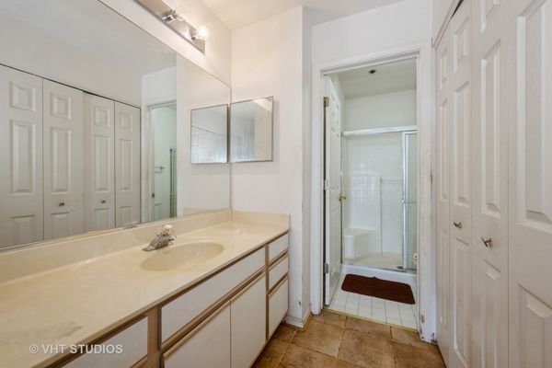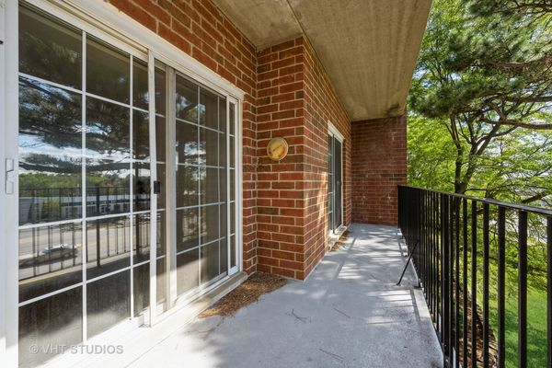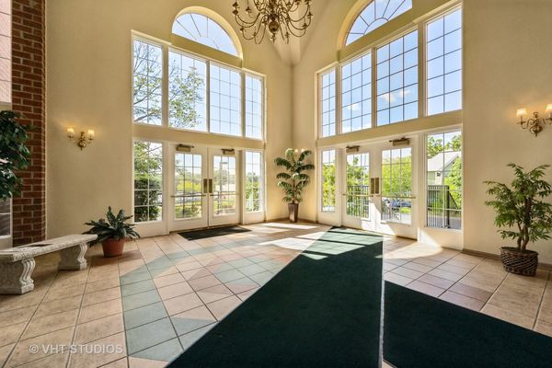53 HUNT CLUB Drive Unit 53
St. Charles, IL
60174
About this home
Welcome to this rarely available 2 bedroom, 2 bathroom gem tucked away in the peaceful Hunt Club Condominiums of St. Charles! This 2nd-floor unit is in excellent condition, featuring newer cherry hardwood floors that add a touch of sophistication to the space. As you step inside, you'll be greeted by an inviting open floor plan. The living room boasts high ceilings and a cozy fireplace, creating the perfect ambiance for relaxation. Crown molding adds an elegant touch, and an abundance of natural light streams in through large windows, illuminating the room. Plus, you'll have your own private escape with a generously sized walk-out balcony. Spacious kitchen is a chef's dream, offering a deep sink, ample cabinet space, and all the essential appliances - stove, fridge, and dishwasher. There's even a casual dining area where you can enjoy your morning coffee or gather with friends and family. Storage won't be an issue here, thanks to plenty of storage and cabinetry throughout. Primary suite is a retreat of its own, overlooking the large balcony that's perfect for taking in the outdoors. En-suite bathroom boasts a spacious walk-in shower with a convenient bench for added comfort. To top it off, this condo comes with the convenience of heated garage parking, ensuring your car stays cozy year-round. Plus, it's "EASY TO SHOW, " making the process of exploring and falling in love with this condo a breeze!
