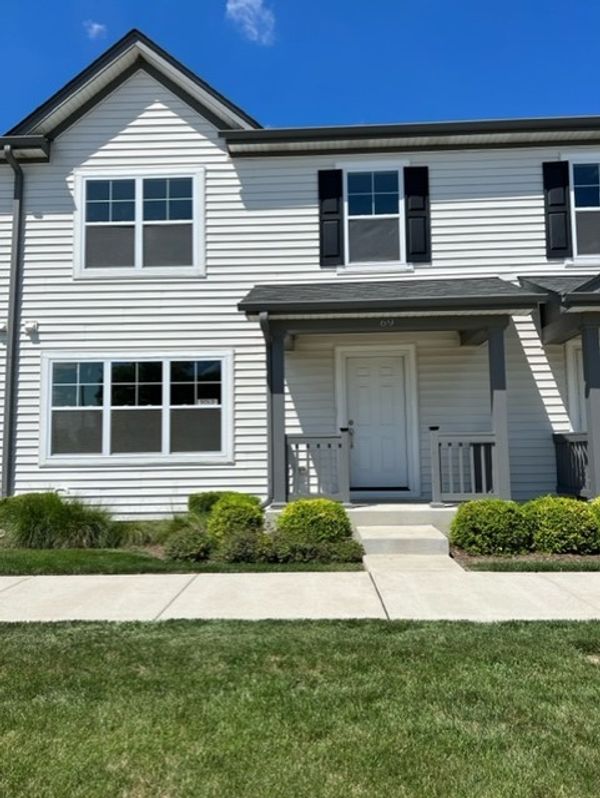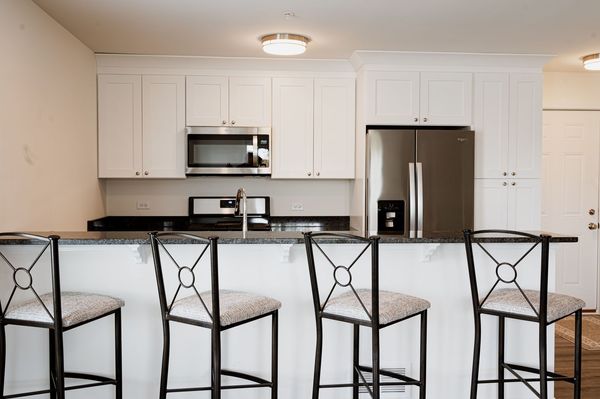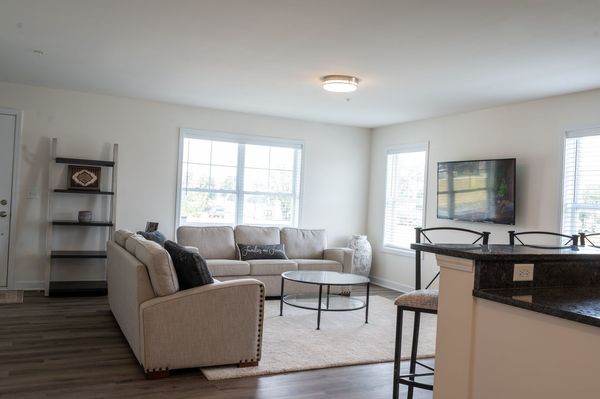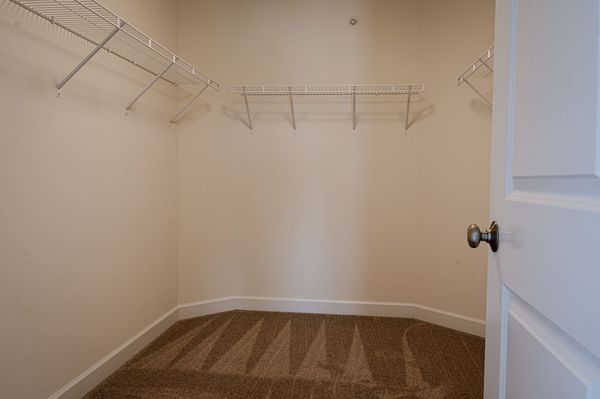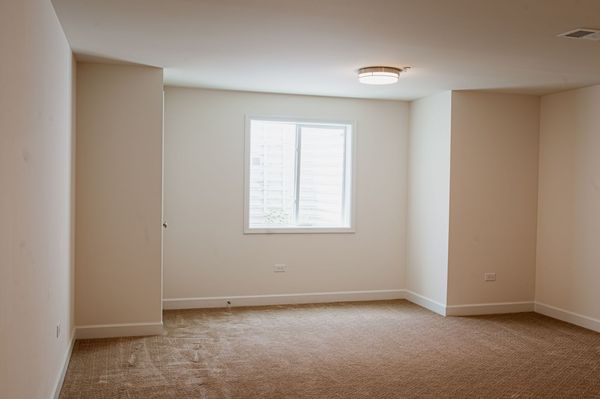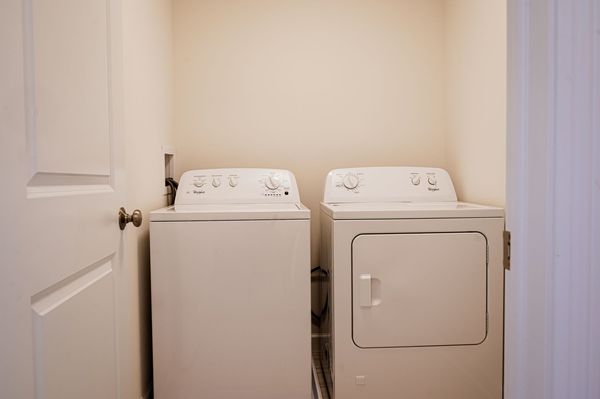53 E Robinson Avenue
Cortland, IL
60112
About this home
2 STORY TOWNHOME! IMMEDIATE MOVIN AVAILABLE EVERYTHING INCLUDED! CUSTOM HOME QUALITY AT AFFORDABLE PRICES! 100% USDA FINANCING AVAILABLE! ALL WHIRLPOOL SS KITCHEN APPLIANCES INC. REFRIGERATOR! LAUNDRY TOO! FOUR BEDROOMS! TWO & HALF BATHS! FULL FINISHED BASEMENT! OVER SIZED 2 CAR! ALL DOORS TRIMMED! CEILING FIXTURES IN ALL ROOMS! HIGHEST ENERGY EFFICIENCY! 2 X 6 WALLS W/R21, R49 IN ATTIC, GARAGE INSULATED, DRYWALLED & PAINTED! HIGH EFFICIENCY FURNACE & HOT WATER HEATER! GARAGE DOOR OPENER & KEY PAD! ALL EXTERIOR MAINTENANCE PROVIDED BY ASSOCIATION. UNIT PREVIOUSLY LEASED FOR 3 YEARS BUILDER WILL REFRESH LIKE NEW CONDITION *Current pictures are of model*
