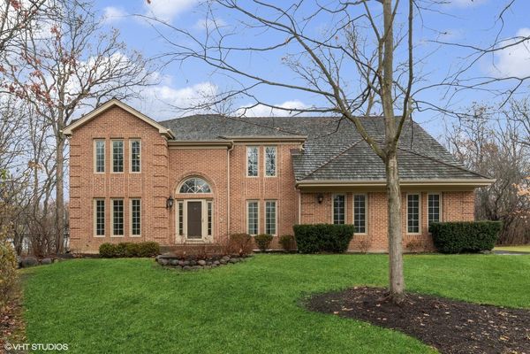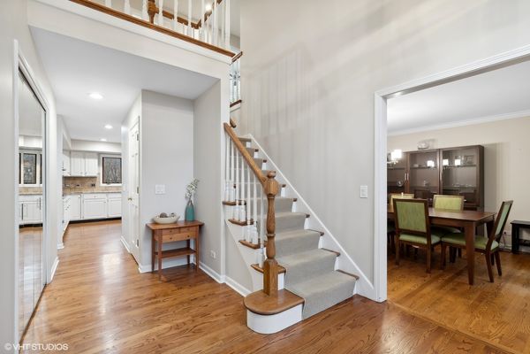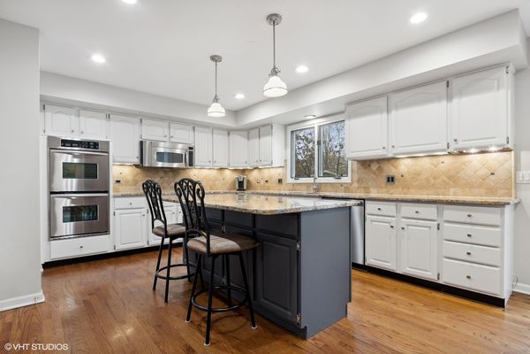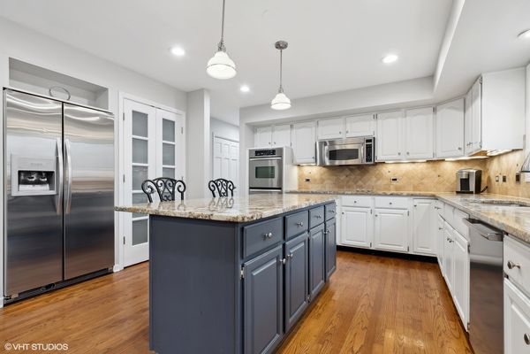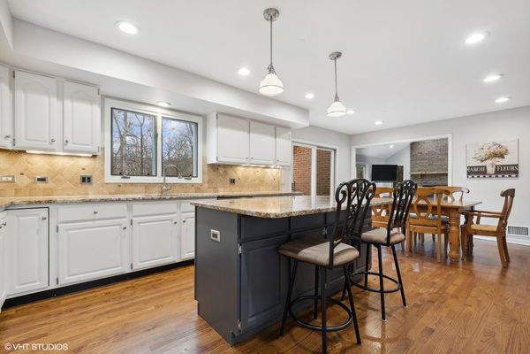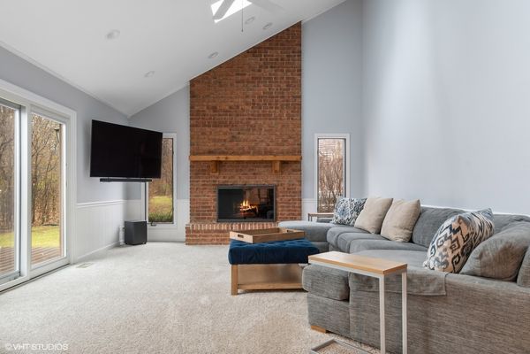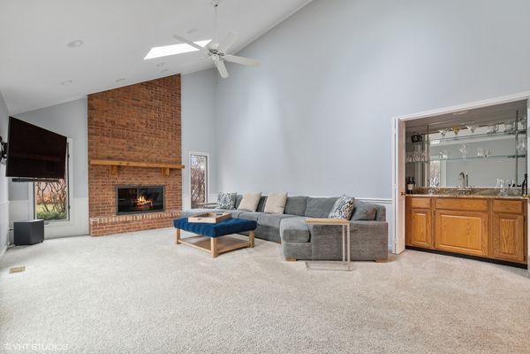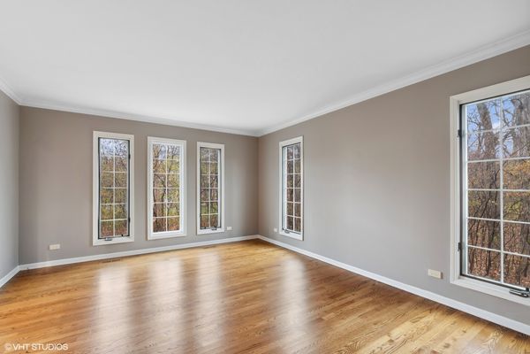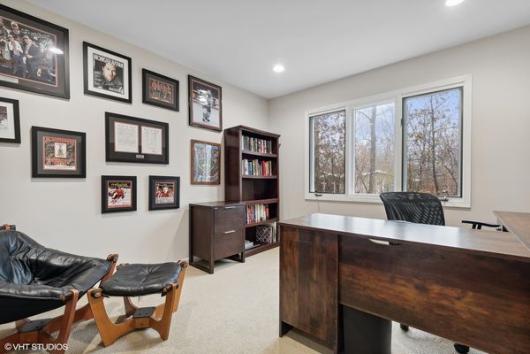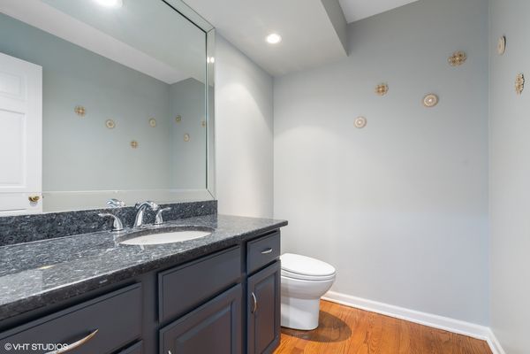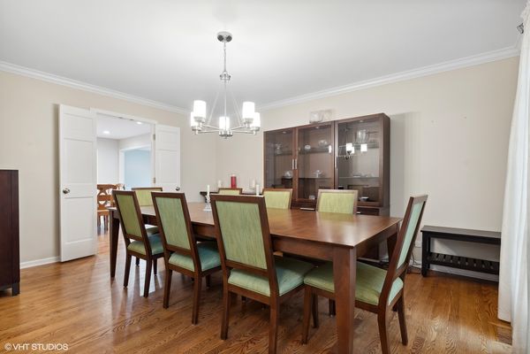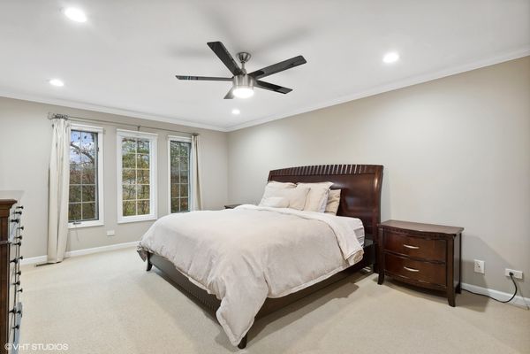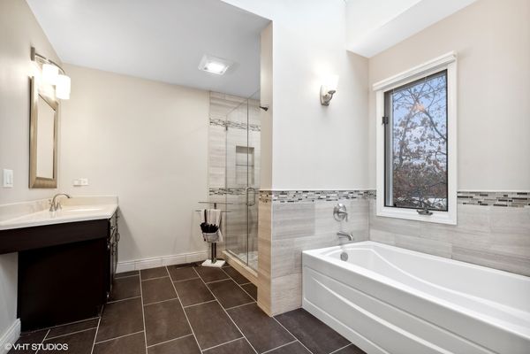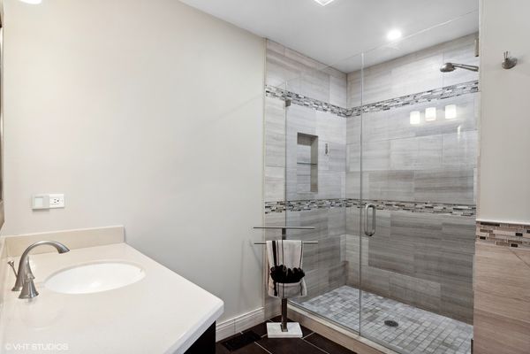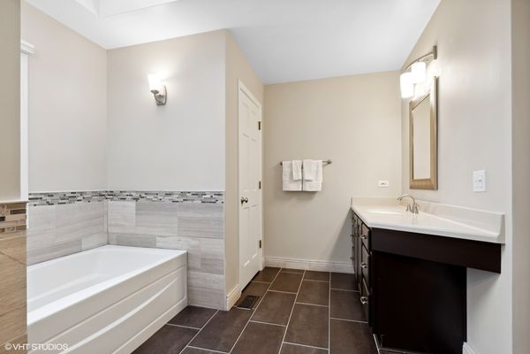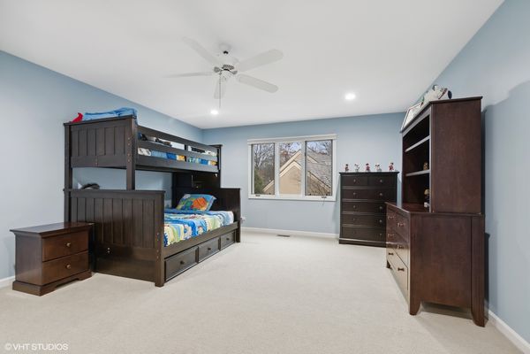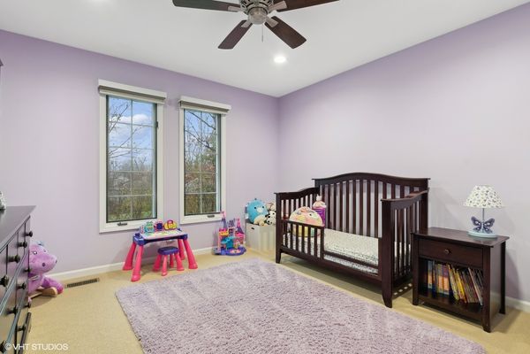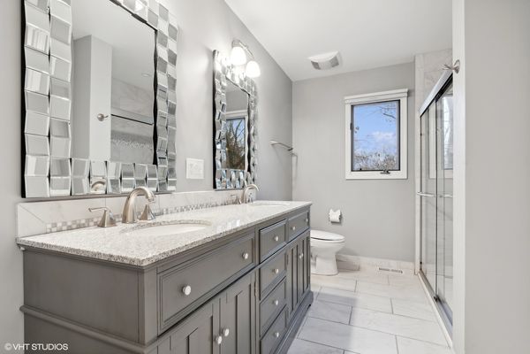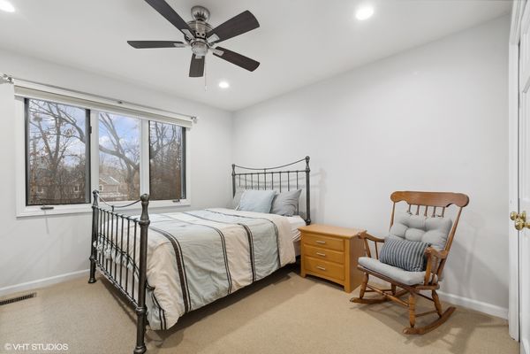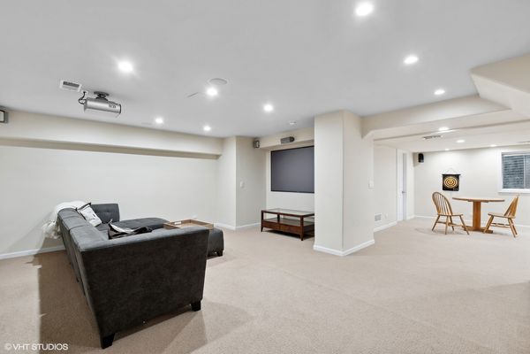53 Dukes Lane
Lincolnshire, IL
60069
About this home
Multiple Offers Received - Best and Final Offers due Monday, 12/11 at 7pm. Impressive 4+1 Bedroom, 3.5 Bathroom home on a quiet tree-lined cul-de-sac in Lincolnshire. Gorgeous 2 story entryway opens into the spacious living room and dining rooms. Kitchen has all stainless steel appliances, double oven, wine fridge, granite countertops and an island with a large breakfast bar. Sliding door entrances from both the Kitchen and Family Room out to the new 2022 Trex Deck are great to entertain or for everyday living. Family room with vaulted ceiling, skylights, fireplace and a wet bar. Main floor office for working from home. Upstairs bedrooms all have ceiling fans and oversized closets. Primary suite with an updated spa like bathroom, oversized shower with glass door, soaking tub, double vanity and skylight as well as his and hers walk in closets. Incredible natural light and views throughout this home. Basement adds 1748 sq ft which contains a theater room, game area and home gym as well as an additional bedroom with walk-in closet. New Furnace, A/C and humidifier installed Dec 2023. Award winning Lincolnshire schools and nationally ranked Stevenson High School!
