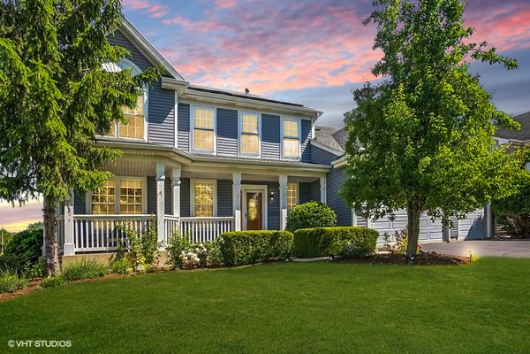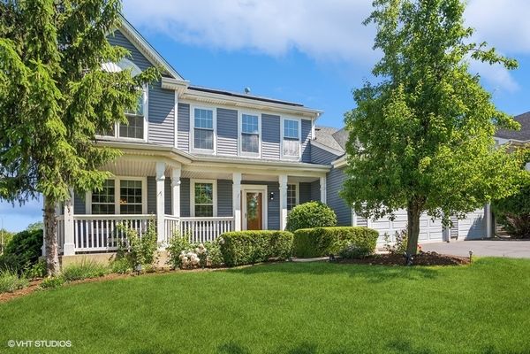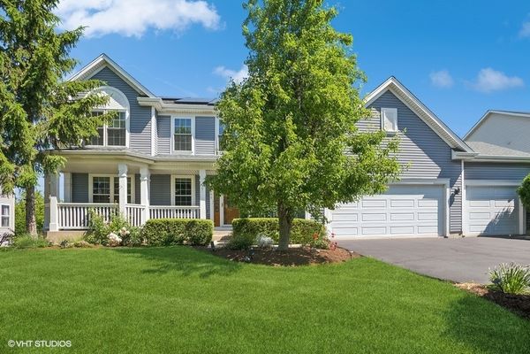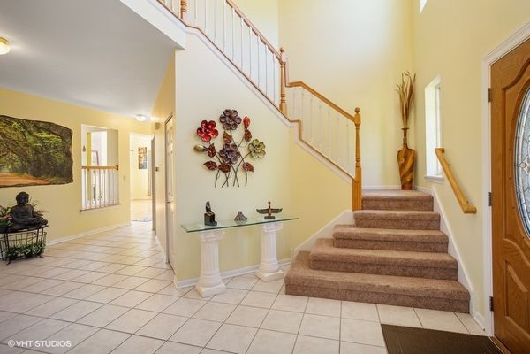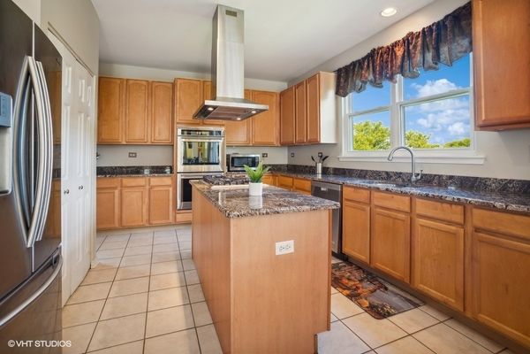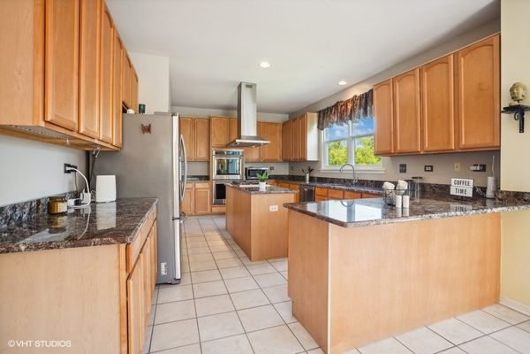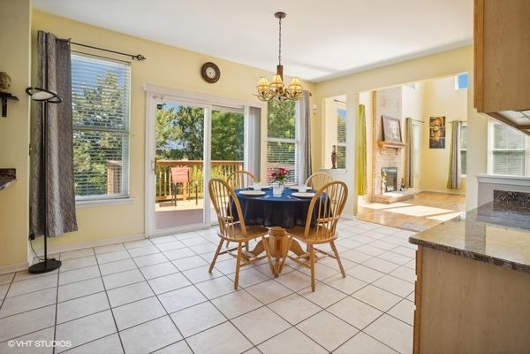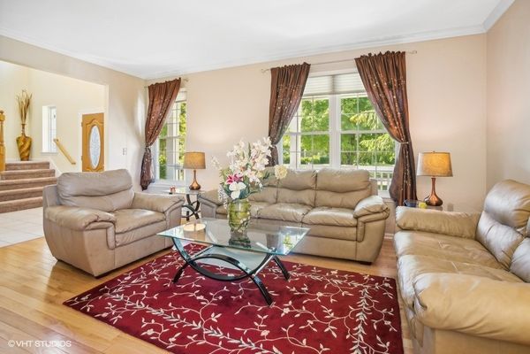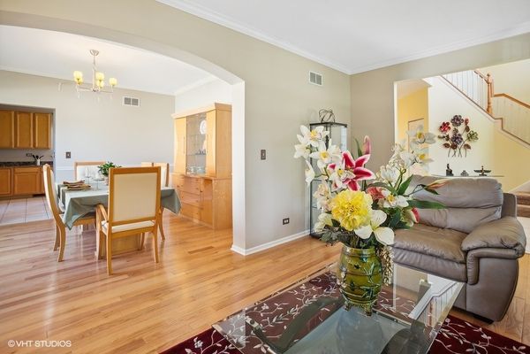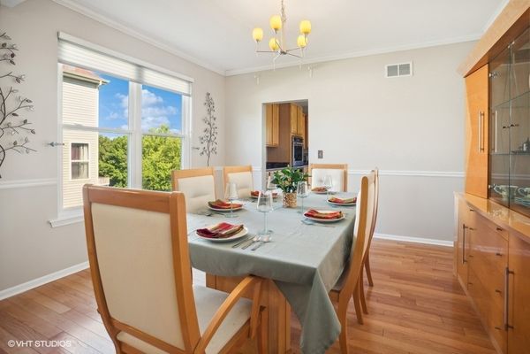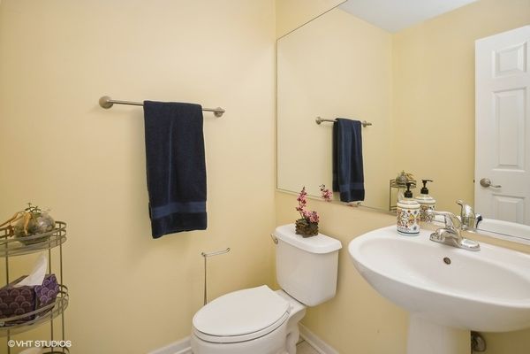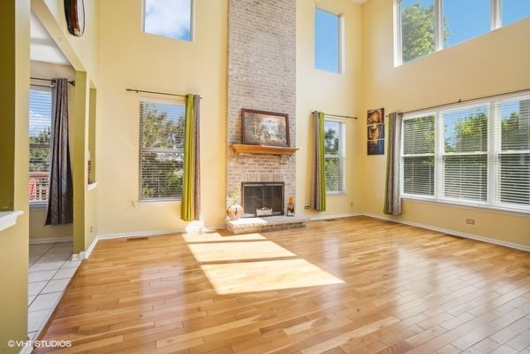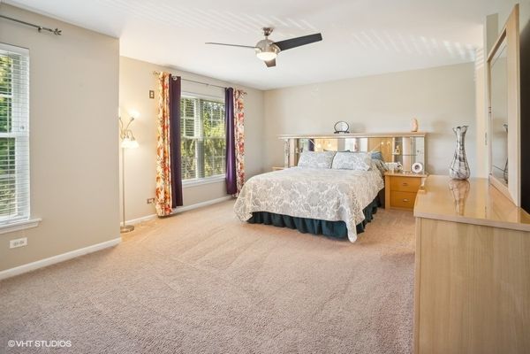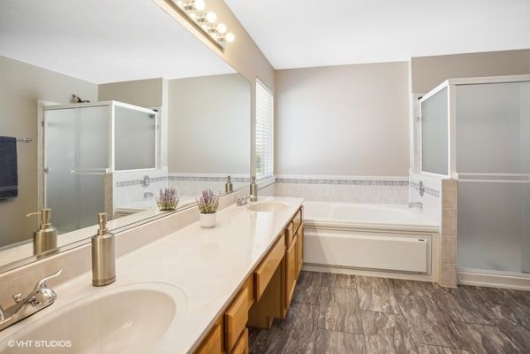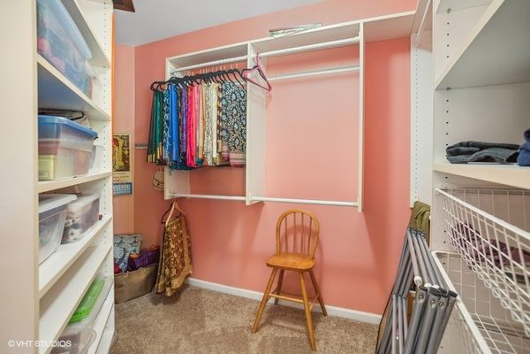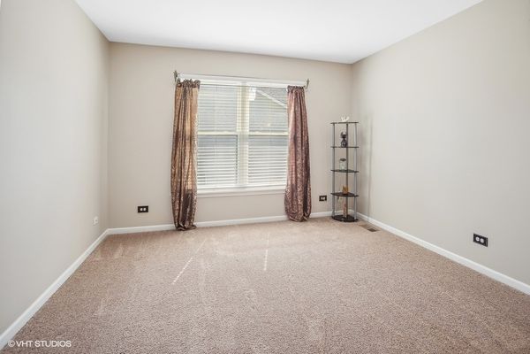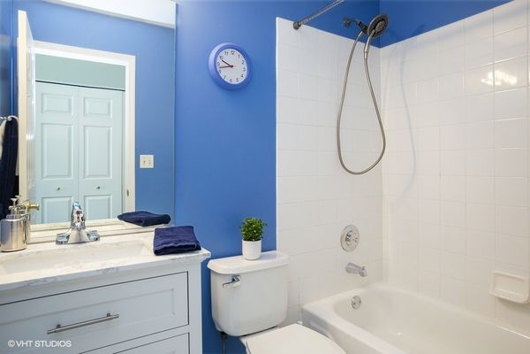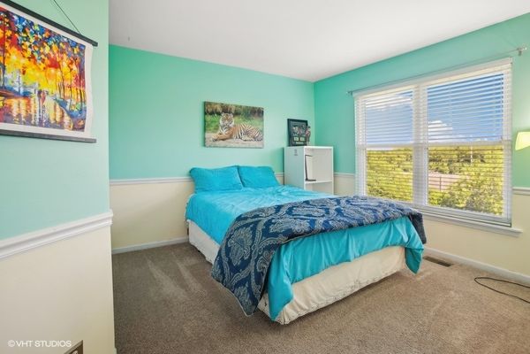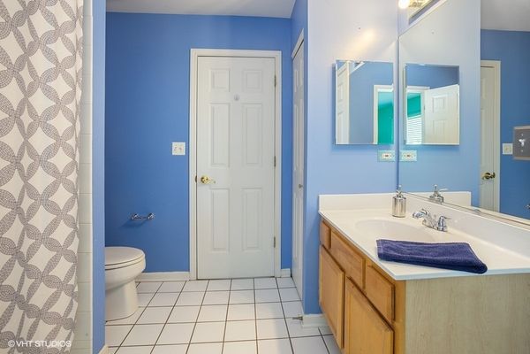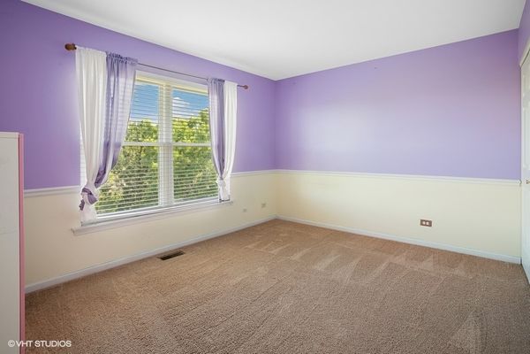5290 Shotkoski Drive
Hoffman Estates, IL
60192
About this home
Price reduction on this gorgeous 5 bedroom, 4.5 bath single family home filled with natural light in the quiet Bridlewood subdivision with highly rated Barrington Schools. Entering the newer front door, you'll be greeted by a grand two story staircase. Just off to the left are the freshly painted luxury living and dining rooms with brilliant hardwood floors. Through the dining room, you'll find the immense, updated chef's kitchen with 42" cabinets, newer stainless steel appliances (2021) including double oven, 5 burner cooktop, range hood (2020), and french door fridge. The chef in the family will enjoy creating gourmet meals on the gorgeous granite counters (2020) and all of the storage in large pantry. The light-filled two story great room with more wood floors and wood burning fireplace with gas starter is just off the kitchen. First floor adds a 5th bedroom/office with hardwood floors, laundry room with new washer/dryer (2022), and large storage room. The second (back) staircase provides access from the kitchen to the second floor with 4 large bedrooms and 3 full baths. Primary suite boasts a beautiful, spacious bath with shower, soaker tub, double vanity and enormous walk-in closet with built-ins. Second bedroom includes its own full bath with a new vanity. Bedrooms 3 & 4 have a full Jack and Jill bath. Leased Solar Panels provide enough electricity year around for a low monthly rent. Smart features control lights, garage, Nest thermostat, and security system. The immense finished walk-out basement with 9' ceilings includes another full bathroom that is ready to be an entertainer's dream or an in-law suite. The basement kitchen/wet bar (no stove or dishwasher) is perfect for entertaining guests or creating great meals with its large island. It's already set up with a living area and a separate bedroom/game room. Sliders on the first floor open to the recently stained, spacious deck with a gas connection for grill overlooking the backyard. The spacious three car garage provides enough storage for whatever you need. New first and second floor windows (2022) and roof/siding (2020) will help protect this home from the elements. Easy access to I-90 provides quick access to shopping, dining, or work in downtown Chicago. Additional shopping and restaurants are nearby at the Arboretum, Poplar Prairie or in nearby Schaumburg. Hurry and make this your dream home before it's gone.
