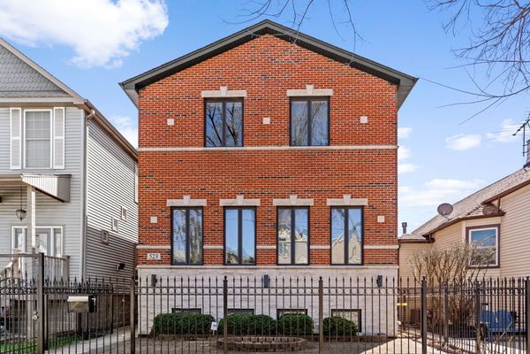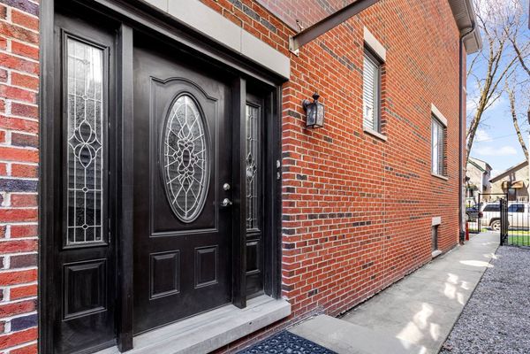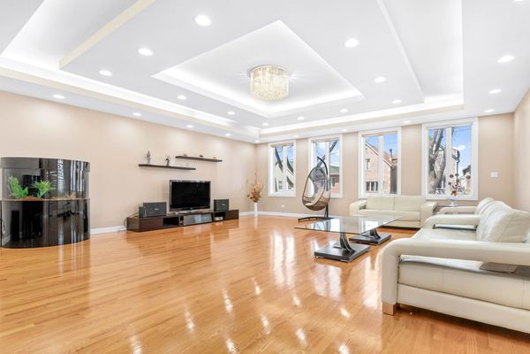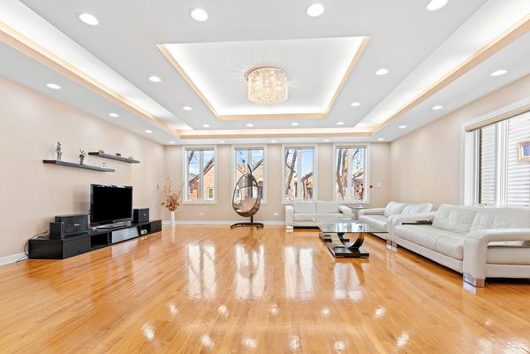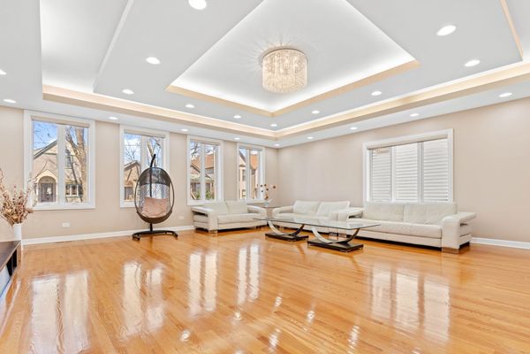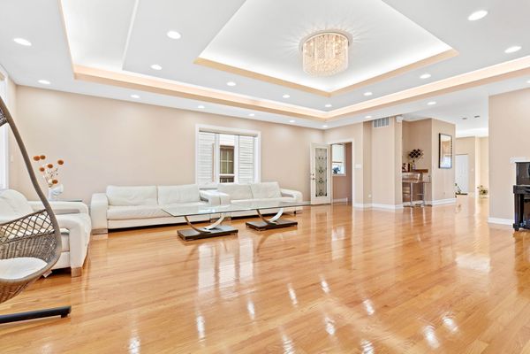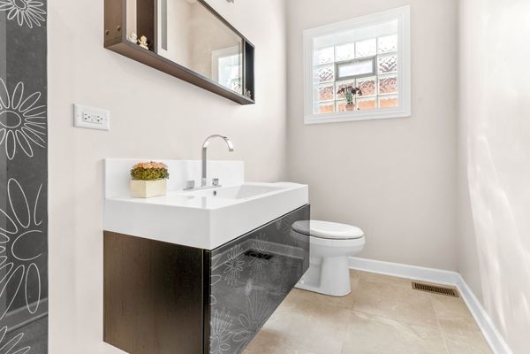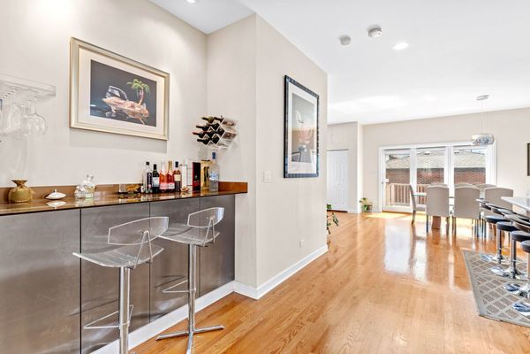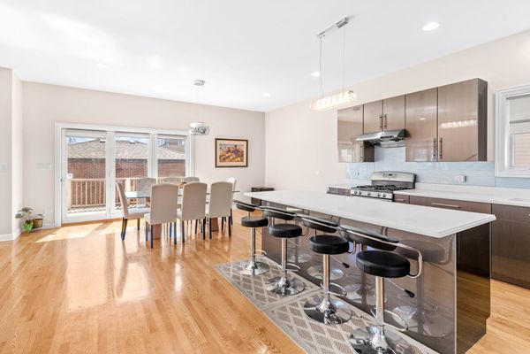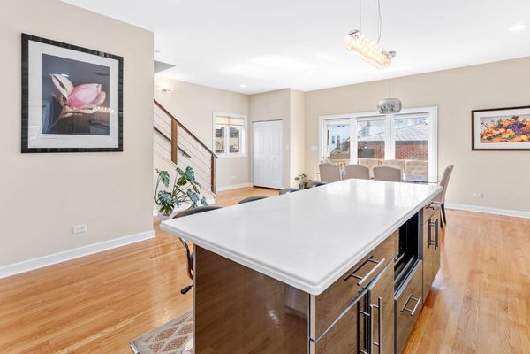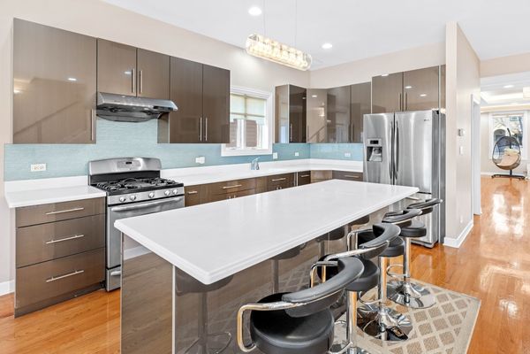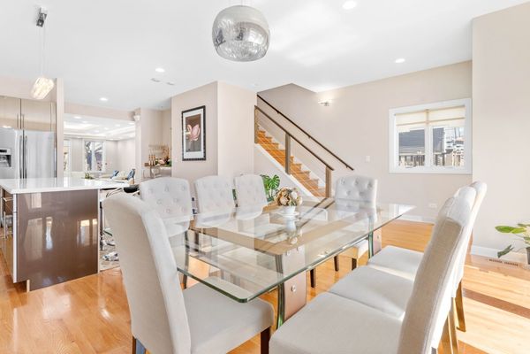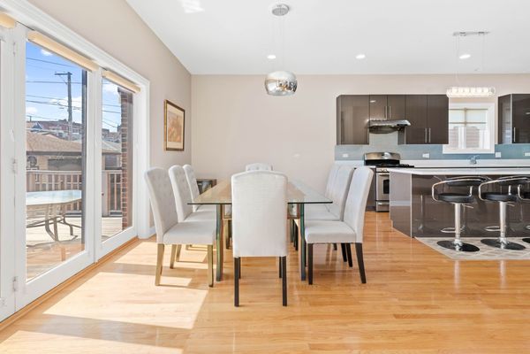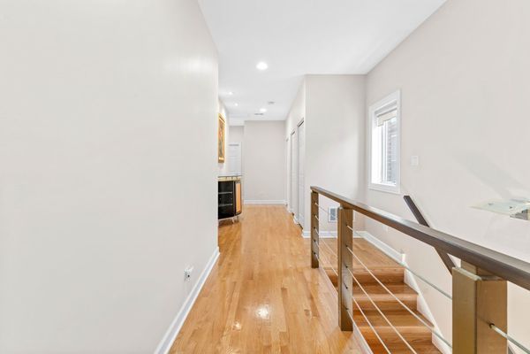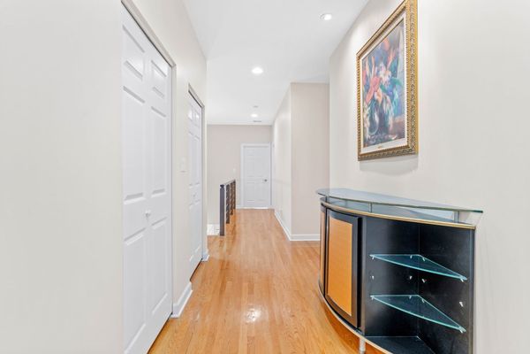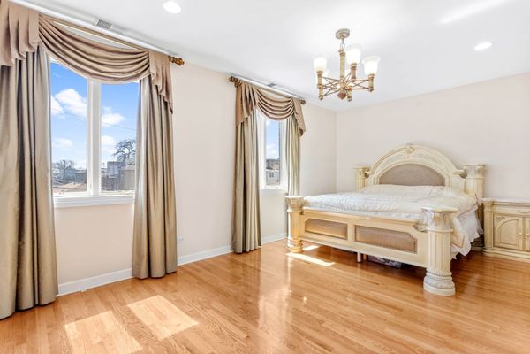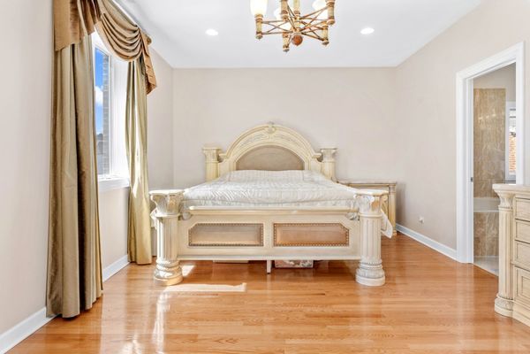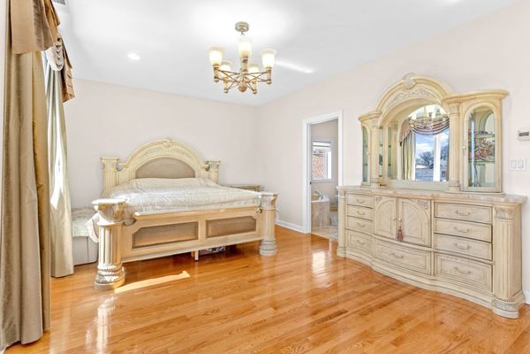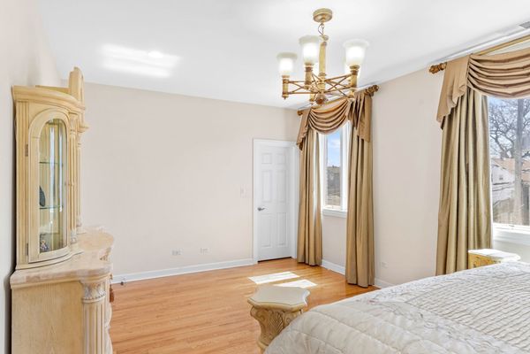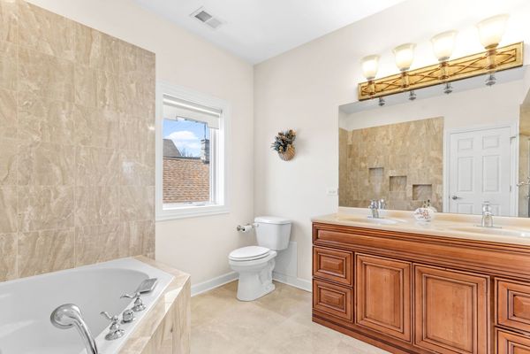529 W 44th Place
Chicago, IL
60609
About this home
Welcome to the epitome of luxury living in the heart of Canaryville! This magnificent home boasts an expansive 4, 600+ square feet of living space, featuring 7 bedrooms, 3.5 bathrooms, and an array of upscale amenities that define contemporary elegance. Crafted with meticulous attention to detail, this all-brick residence stands proudly on an oversized lot measuring 33X125, offering both grandeur and ample space for comfortable living. As you step inside, you're greeted by an impressive layout designed to cater to modern lifestyles. The main level impresses with its extra-wide design, highlighted by soaring incredible modern style 10-foot ceilings that lend an air of spaciousness to the living area. Gleaming hardwood floors flow seamlessly throughout, adding warmth and sophistication to every corner. The side door entrance provides convenient access and sets the stage for a welcoming ambiance. For culinary enthusiasts, the chef's kitchen is a dream come true. Adorned with sleek 42" modern cabinets and adorned with white countertops, it's as stylish as it is functional. An extra-long island offers plenty of workspace, perfect for meal preparation or casual dining. Equipped with appliances including a refrigerator, stove, range hood, microwave, and dishwasher, this kitchen is ready to cater to your every culinary need. Adjacent to the kitchen is a spacious dining area, ideal for hosting intimate gatherings or lavish dinner parties. Large balcony doors lead out to a sprawling deck, creating a seamless transition between indoor and outdoor living spaces. Whether you're enjoying a morning coffee or hosting a summer barbecue, this outdoor oasis is sure to impress. Ascending to the second floor, you'll find a haven of comfort and relaxation. With 9-foot ceilings throughout, this level features four generously sized bedrooms, two full bathrooms, and a versatile den that's perfect for use as a home office or study area. The piece de resistance is the luxurious master suite, boasting an expansive layout and an indulgent ensuite bathroom. Pamper yourself in the spa-like atmosphere of the master bath, complete with a whirlpool tub, double vanity, and separate shower, creating a serene retreat to unwind after a long day. The lower level offers even more space for living and entertaining, with an 8-foot walkout basement featuring a large family room, three additional bedrooms, a full bathroom, and a second kitchen. Ideal for accommodating guests or extended family members, this lower level is designed for versatility and comfort. Practical features include a utility room with laundry facilities, cabinets for storage, and a 75-gallon hot water tank, ensuring convenience and efficiency for everyday living. Dual-zone high-efficiency heating and cooling systems provide optimal comfort throughout the seasons. Outside, a massive brick 3-car garage offers ample space for parking and storage, completing the picture of luxury and convenience. In summary, this is more than just a home-it's a masterpiece of design and craftsmanship, offering unparalleled luxury and comfort living. Don't miss your chance to own this truly unique and exceptional property!
