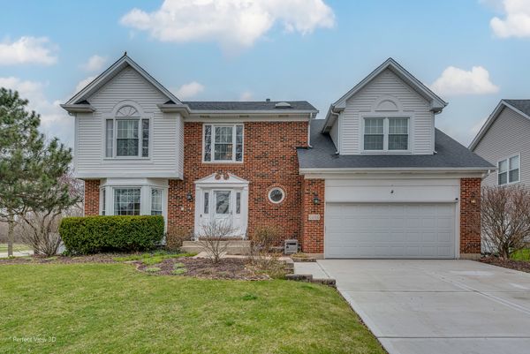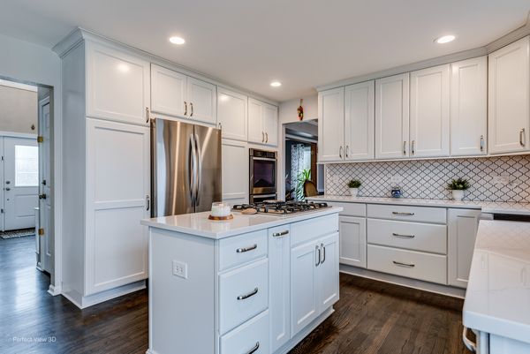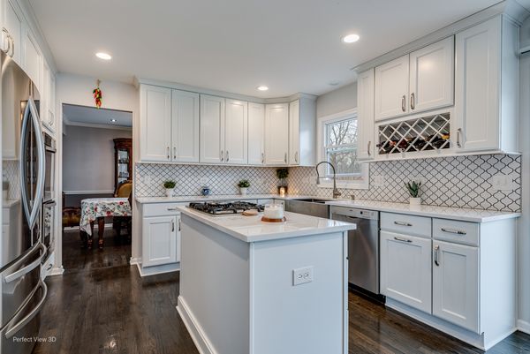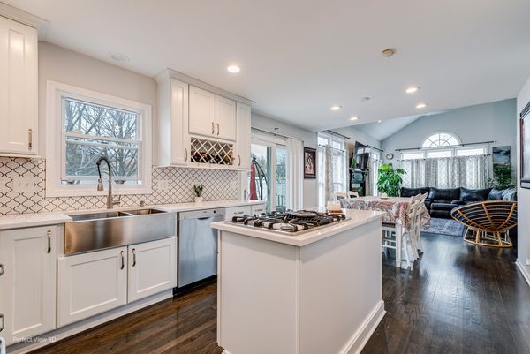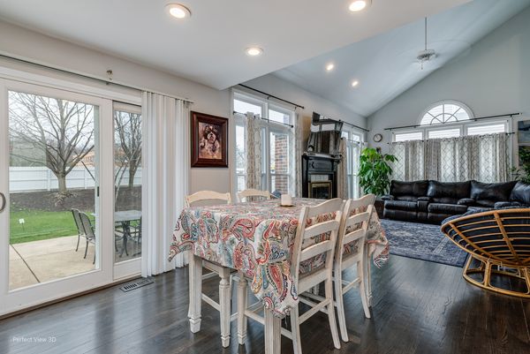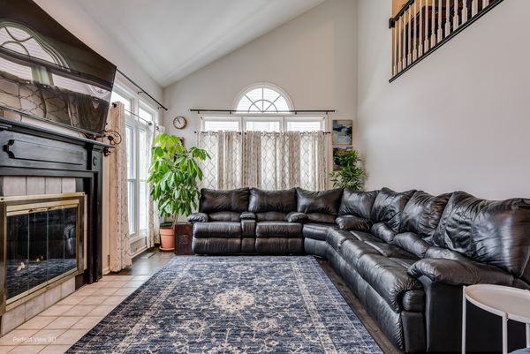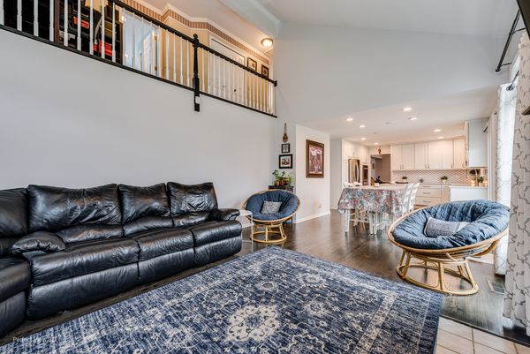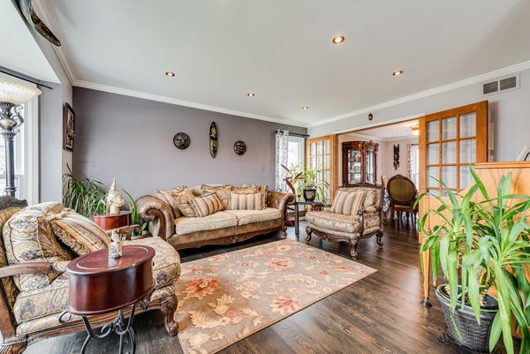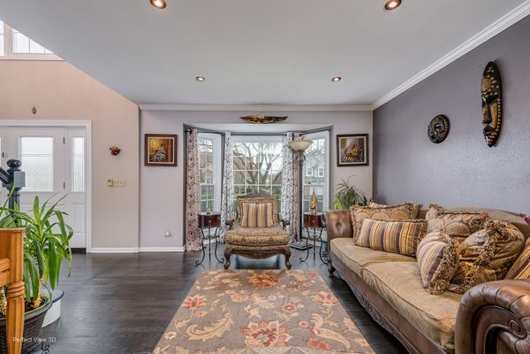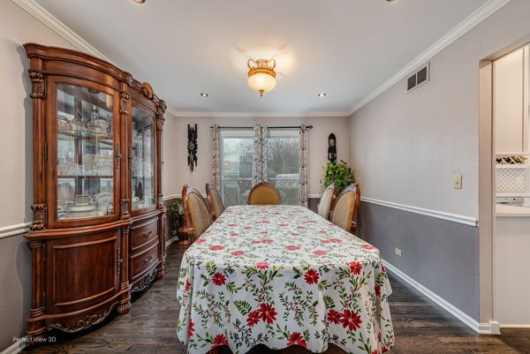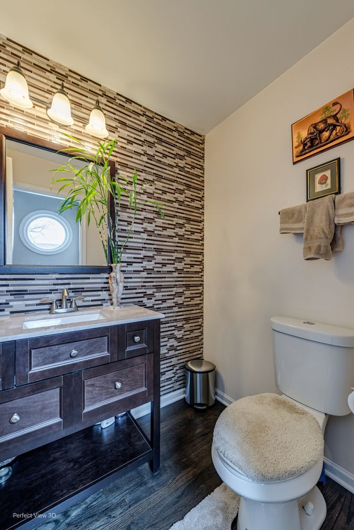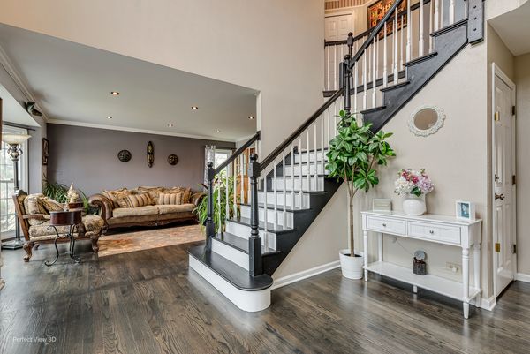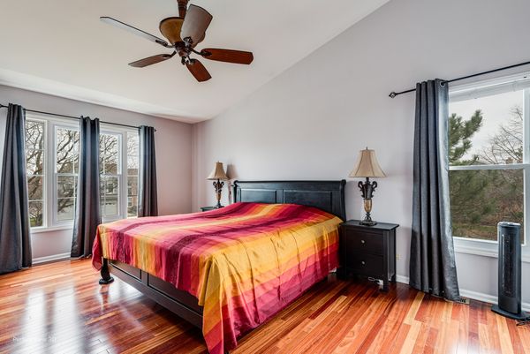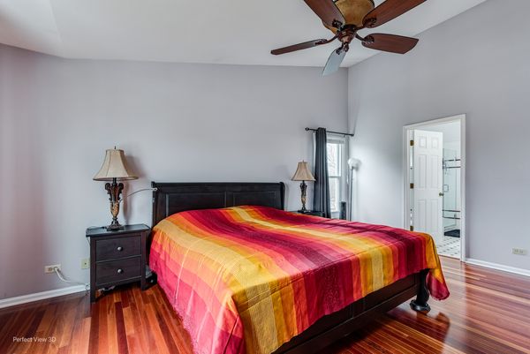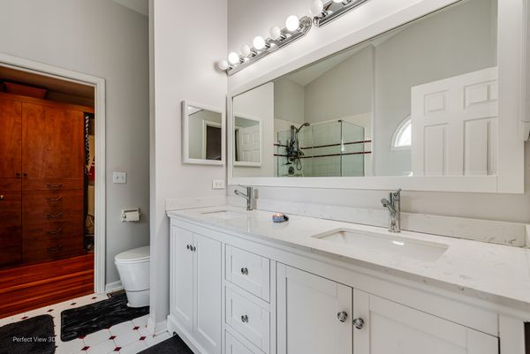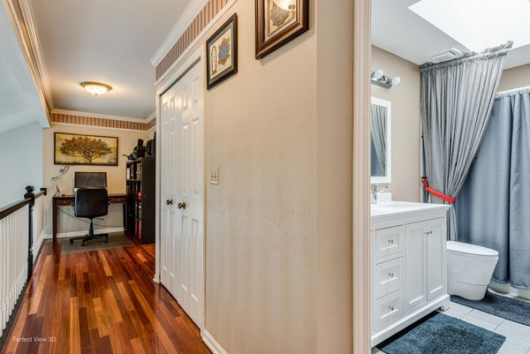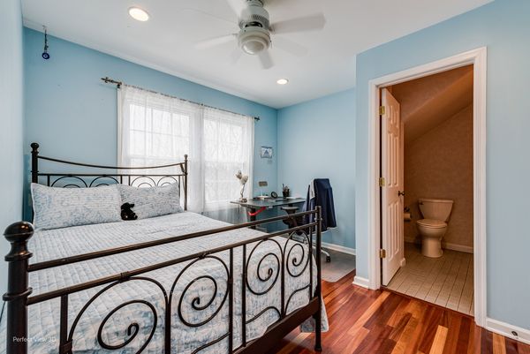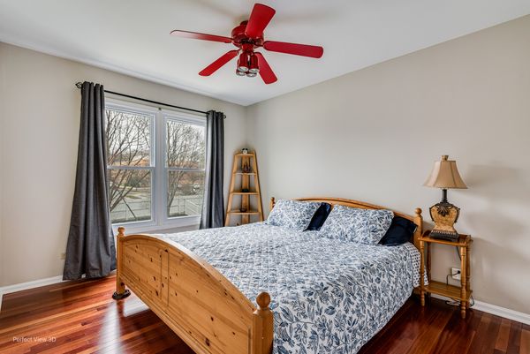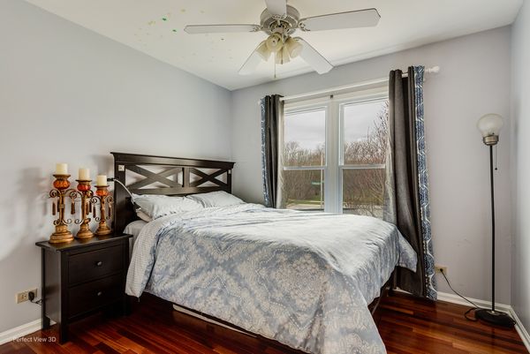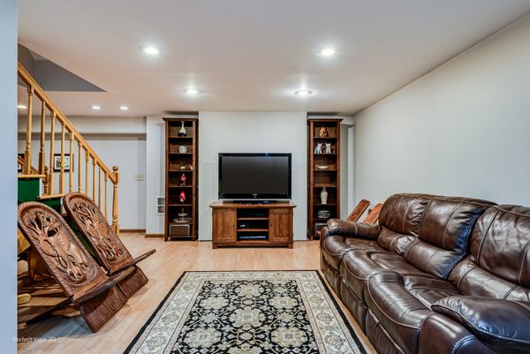5280 Landers Drive
Hoffman Estates, IL
60192
About this home
Welcome to this meticulously maintained 4- bedroom, 3 full bath, and 2 half bath home nestled on a corner lot in the Barrington School District, known for its award-winning, top-rated schools. With hardwood flooring throughout, this residence exudes elegance and comfort at every turn. Upon entry, step into a beautiful high-ceiling foyer featuring a stunning chandelier. Enjoy the heart of the home with a completely upgraded kitchen: offering modern amenities and high-quality finishes. Entertain guests or unwind with family in the formal and informal living spaces, boasting ample room for relaxation and gatherings. The finished basement adds versatility to this home, providing additional living space ideal for recreation, a home office, or a media room. Beyond the finished basement find extra storage in the crawl space ensuring plenty of room for all your belongings. Step outside to discover a large shed and concrete patio, perfect for enjoying al fresco dining or simply soaking up in the sunshine in the privacy of your own backyard. Easy access to I-90, Shopping, Forest Preserves, Arboretum Mall, etc.
