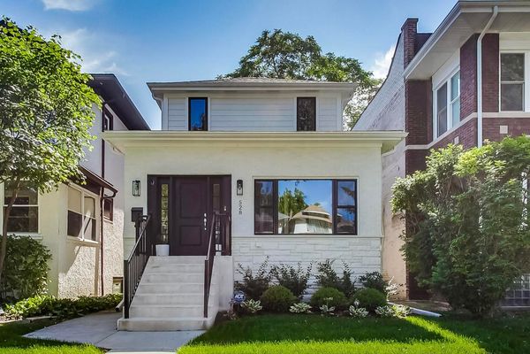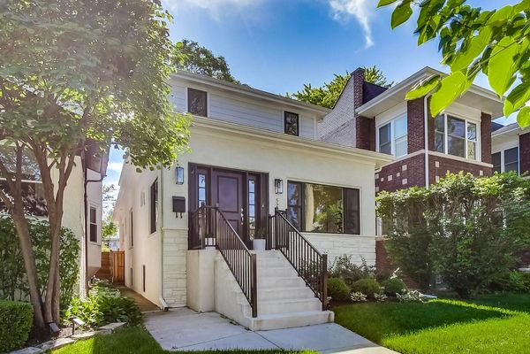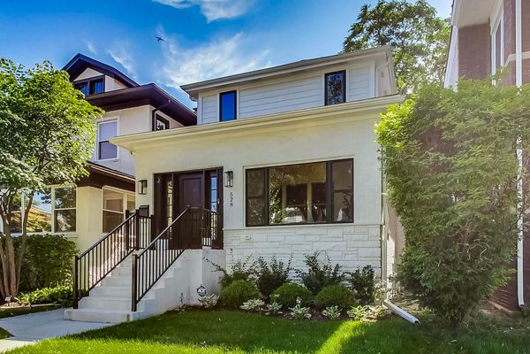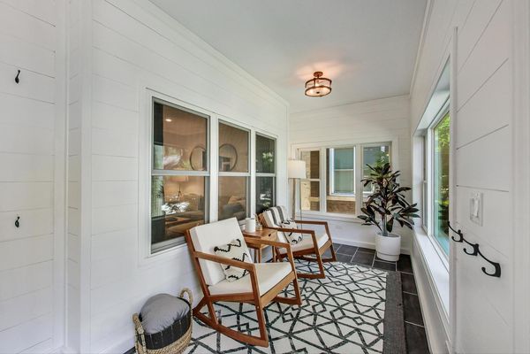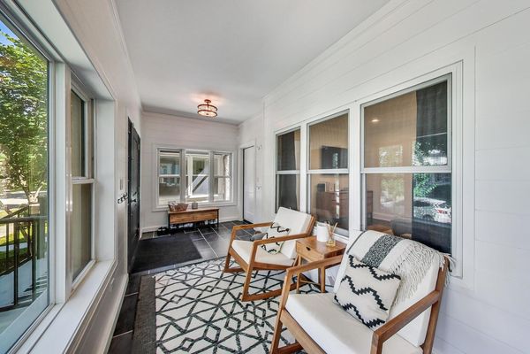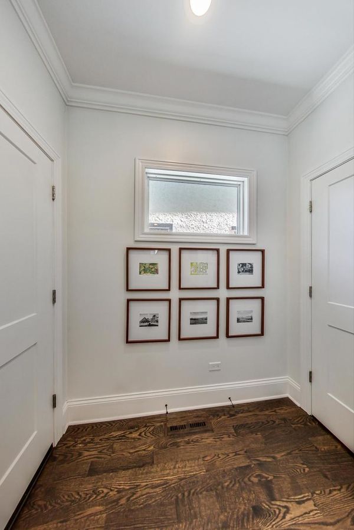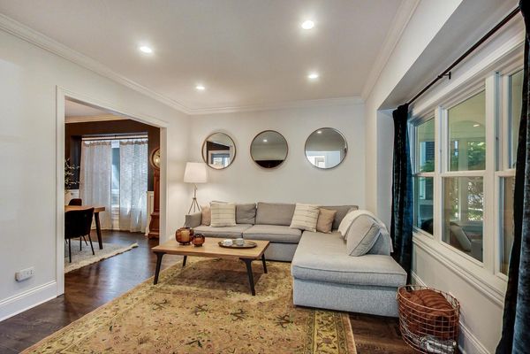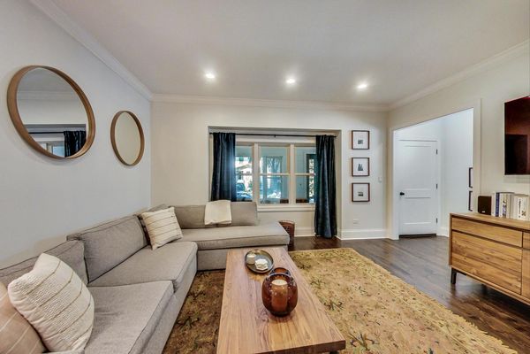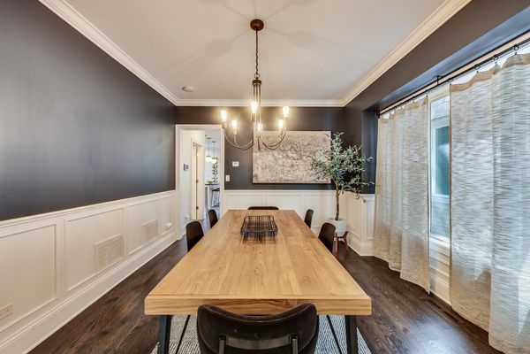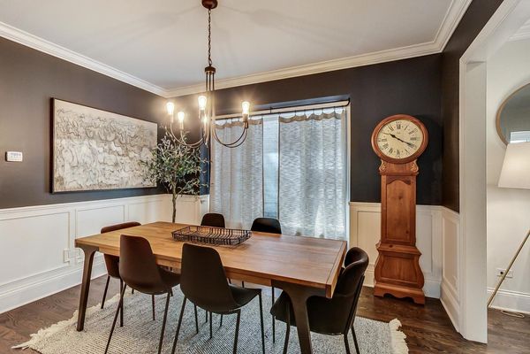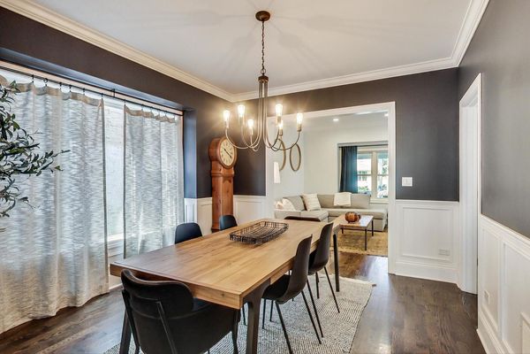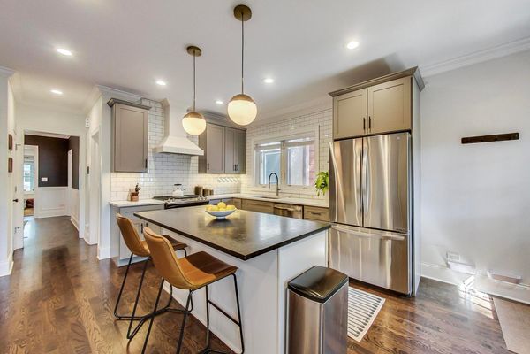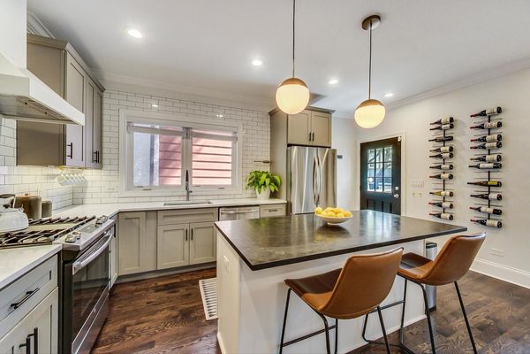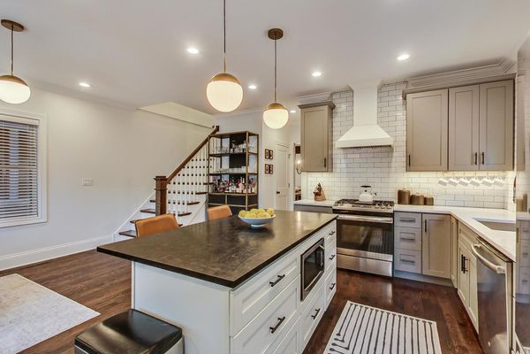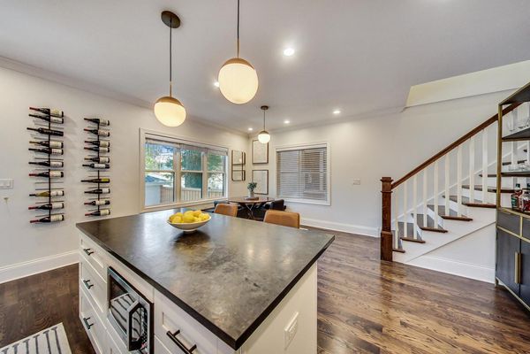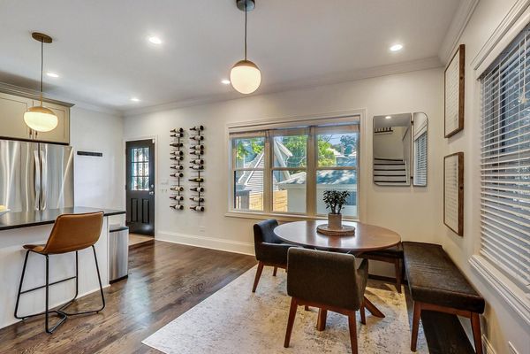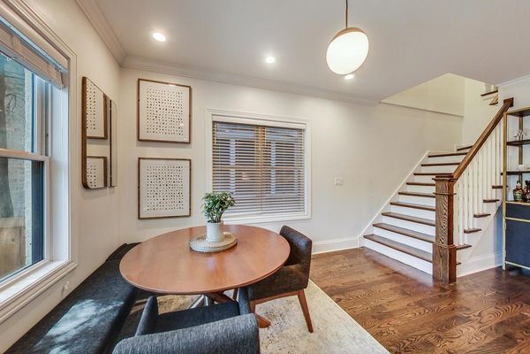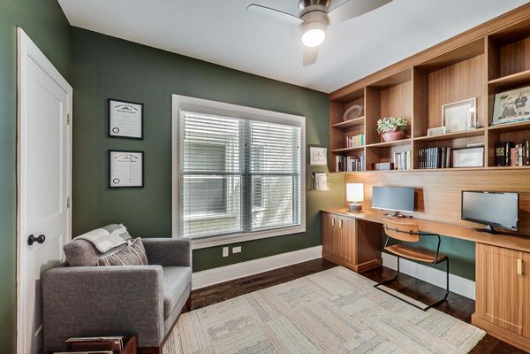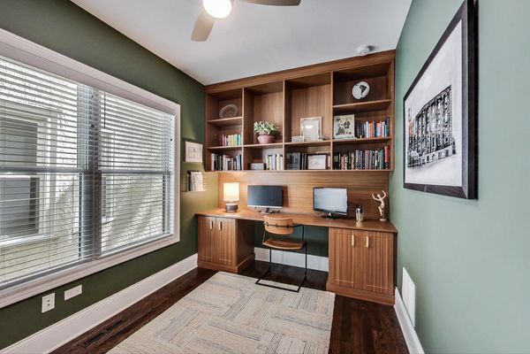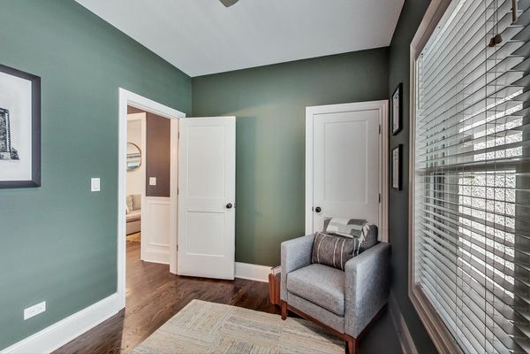528 S Scoville Avenue
Oak Park, IL
60304
About this home
WELCOME HOME to this spectacular, sunny and spacious residence in the Ridgeland Historic District of beautiful Oak Park. Renovated top to bottom by NORTH & MADISON Designers, in 2019, this four bedroom, three bathroom home features over 2100 sq. ft. of gorgeous living space. Enter through the charming enclosed porch into airy foyer with entry closet, then into the light-filled living room, through the large separate dining room (perfect for family gatherings and friendly dinner parties), and then into the heart of the home - the showstopping eat-in chef's kitchen - making this home ideal for entertaining as well as for everyday living. Kitchen features a large island, custom cabinets, granite and quartz countertops, and GE and LG appliances. Just off the kitchen you will find a FULL bathroom with designer tile and fixtures. Hardwood floors throughout, as well as updated windows, roof, trim, wainscoting, lighting, doors, hardware, and closet storage systems all from the recent renovation. Finally, the first-floor bedroom has been updated to a private home office with showstopping NEW built-in desk with storage - ideal for a productive space to work from home. The second floor was completely rebuilt in 2019 to ensure that contemporary comforts exist, while still maintaining a vintage charm of the original 1915 structure. After ascending the staircase, you will arrive at a cozy sitting area (perfect for morning coffee and news on your tablet), with the primary owner's suite in the rear of the home, which features ensuite bathroom with double sinks and glass shower, and large walk in closet and NEW additional built-ins for even more storage. Two more bedrooms face the quiet tree-lined street, as well as an additional bath, with bathtub, for guests. Lower level of the home is large and bright with a giant recreation room, spacious laundry and utility area, as well as even more storage. Exterior features a gorgeous front and back professionally landscaped yard, with the rear of the home featuring both a slate paver entertaining area, perfect for outdoor dining, and more, as well as lovely green space - perfect for a small garden or just for your dogs! The beautiful NEW wood fence ensures privacy while still allowing for all of that bright sunlight to shine. Finally, a two-car garage for your vehicle(s) as well as additional storage This smoke-free home is right out of a picture postcard - you won't believe it until you see it for yourself. 2019 renovation also included new basement LVT flooring, drain tile system and sump pump, 200 amp electrical, new plumbing, furnace and central AC - all meticulously maintained, demonstrating immense pride of ownership.
