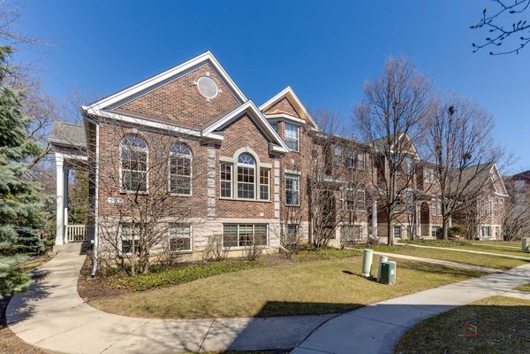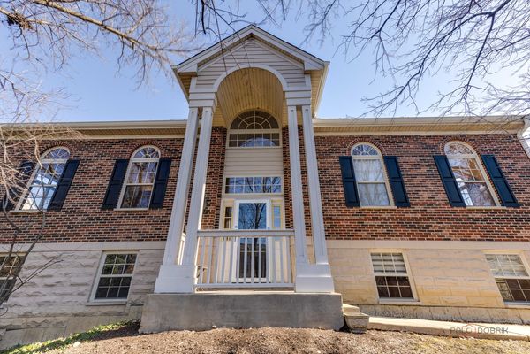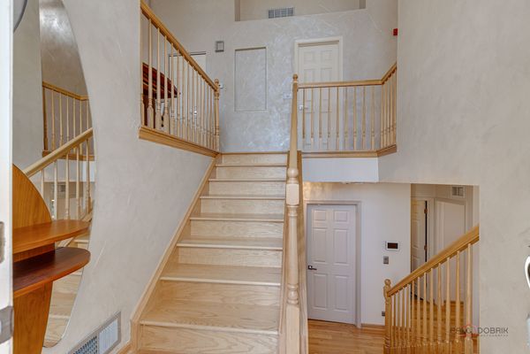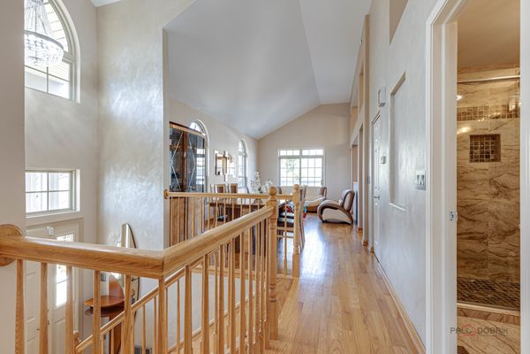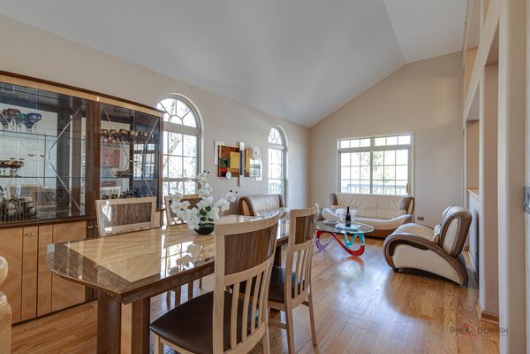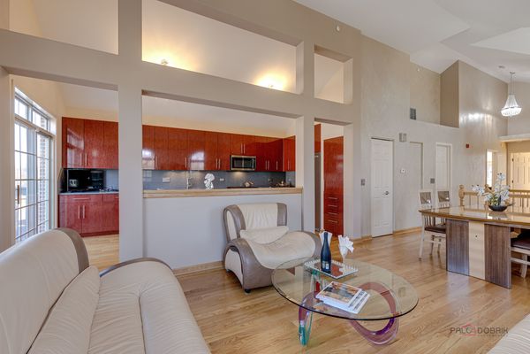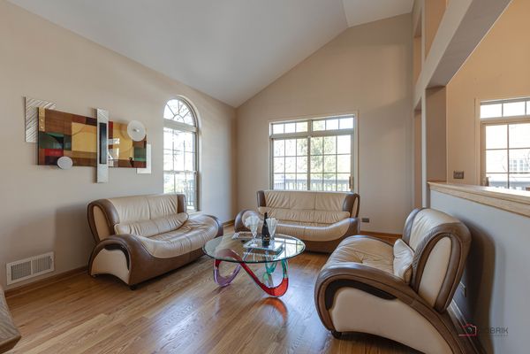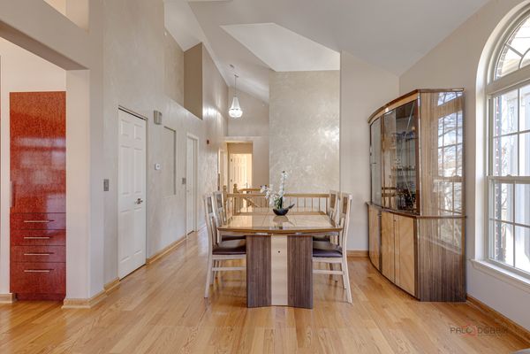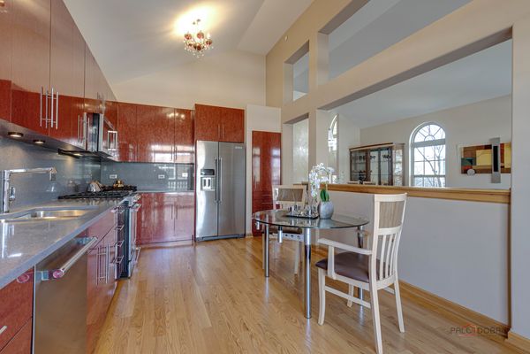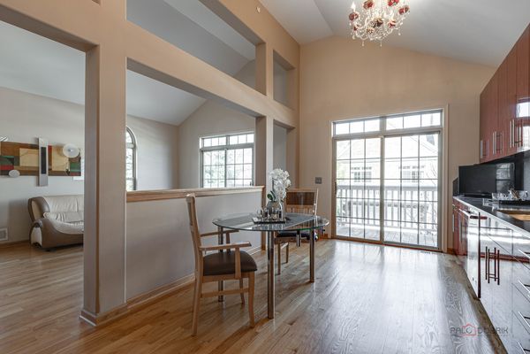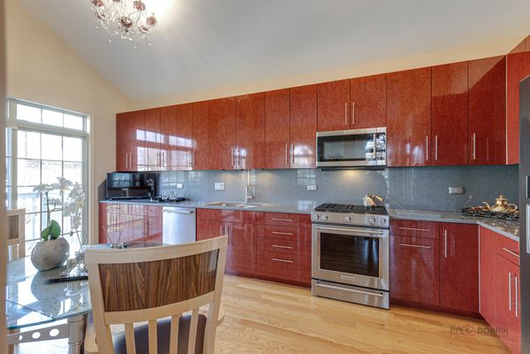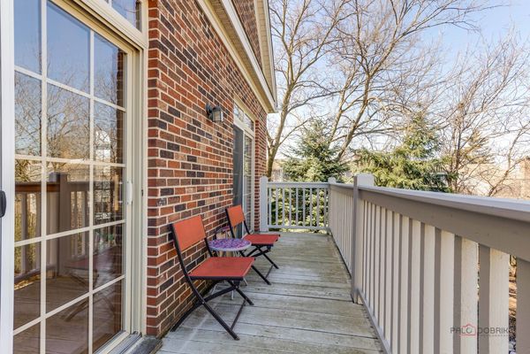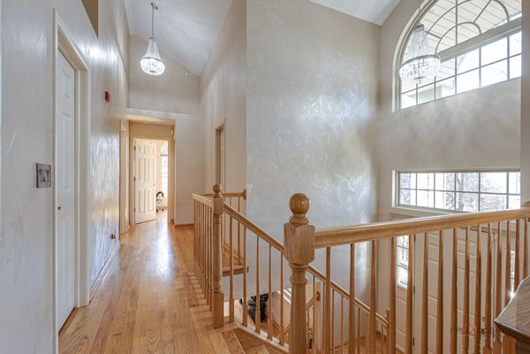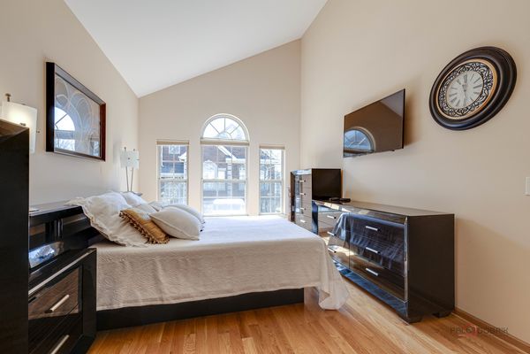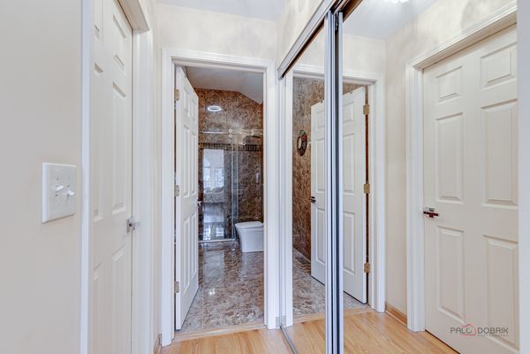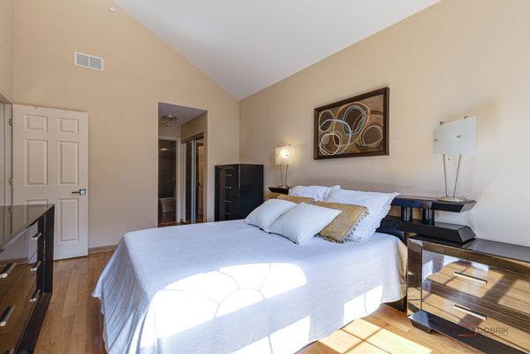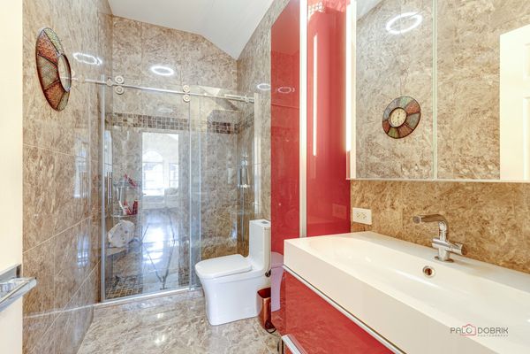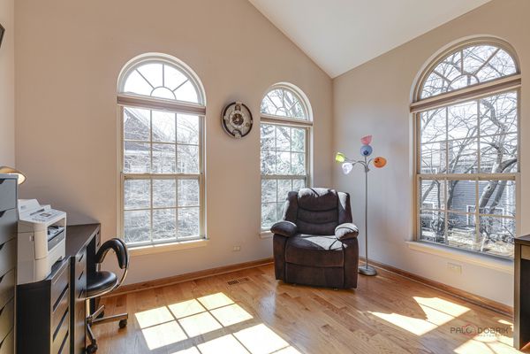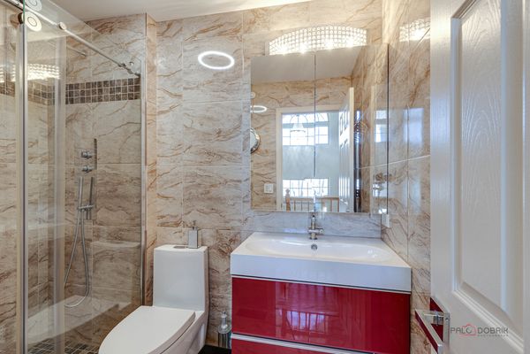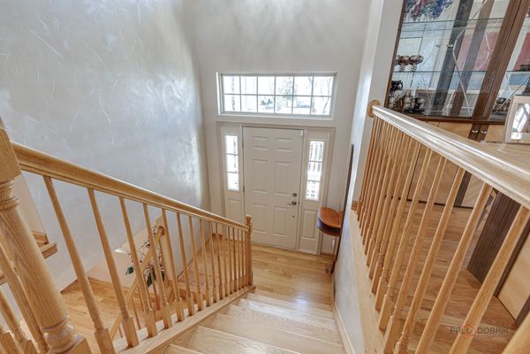528 Prestwick Lane
Wheeling, IL
60090
About this home
Spectacular, Contemporary Townhome With Over 2000 Sq Ft Of Luxury Living In One Of The Best Private Locations In Astor Place! Step Through The Front Door And You Greeted By Gracious Two Story Foyer With Solid Hardwood Staircase Leading Up To Stunning, Elegant Living*Dining Room With A lot Of Natural Light, Palladian Windows, Volume 15Ft Ceiling, Perfect For Holiday Entertaining And Family Dinner Parties, Overlooking Amazing Chef's Dream Kitchen With Custom 42"Italian Cabinets, Undermount Lighting, Quartz Backsplash And Countertop, Stainless Steel Appliances, Elkay Faucets, Breakfast Area And Access To Oversized Balcony.Primary Suite With Vaulted Ceiling, Picture Window, Walk-In Closet*2nd Mirrored Closet, And En-suite Bathroom With Custom Vanity, Oversized Shower With Porcelain Tile Surround And Custom Glass Door.Main Floor Second Bedroom W/Vaulted Ceiling And Palladian Window, Full Bathroom W/Custom Vanity And Porcelain Stand Up Custom Shower. Study / Office Converted To Huge Walk-In Closet.Lookout Finished English Lower Level Offers Elegant Family Room, Large Third Bedroom, Bathroom W/Custom Vanity With Porcelain Tile Surround Tub.Hardwood Floors Throughout The Entire Home.Oversized Garage With A Lot Of Closets And Cabinets. Amazing Home With Thousands In Upgrades!Roof -2022!Water Heater-2022! Truly Lives Like A Single-Family Home With The Care Free Maintenance Of Townhouse.Enjoy Pergola And Patio With Pond! Close ToShopping, Restaurants, Entertainment, Theater, Major Highways And Metra.Across From Potawatomi Woods, Near The Heritage Oaks Golf Club, Charming Wheeling Park District!
