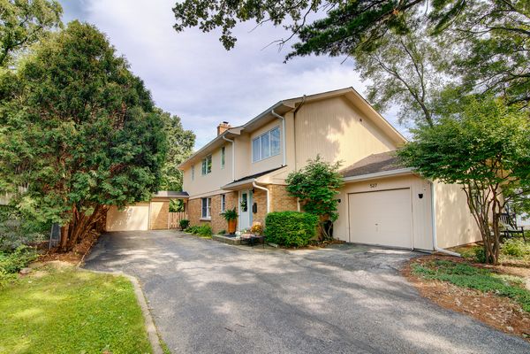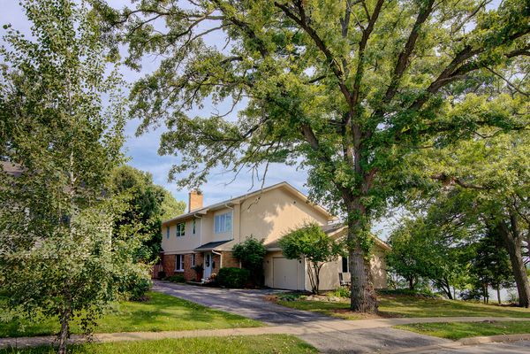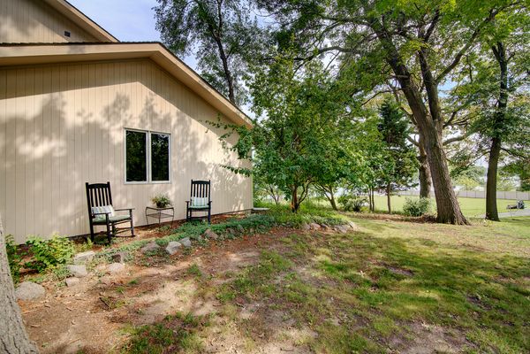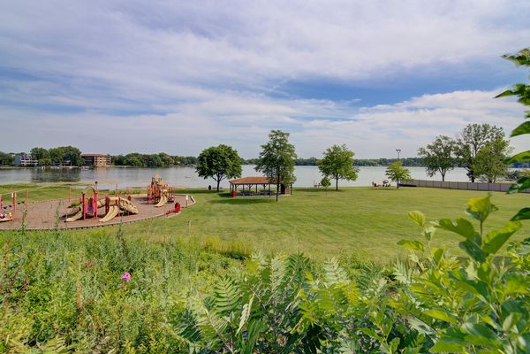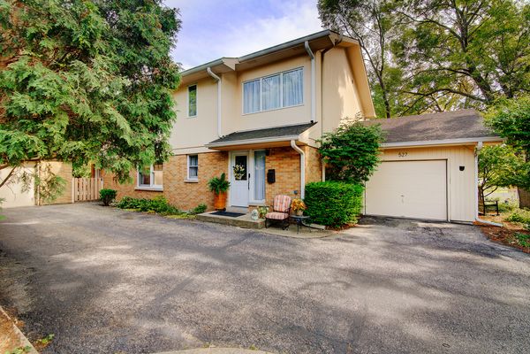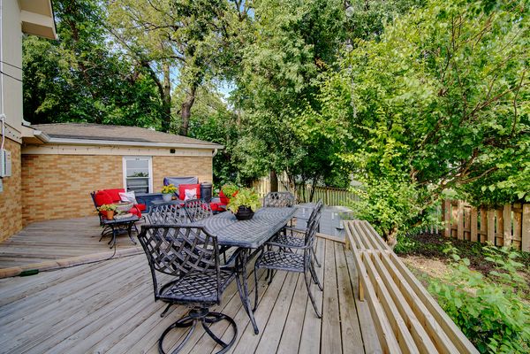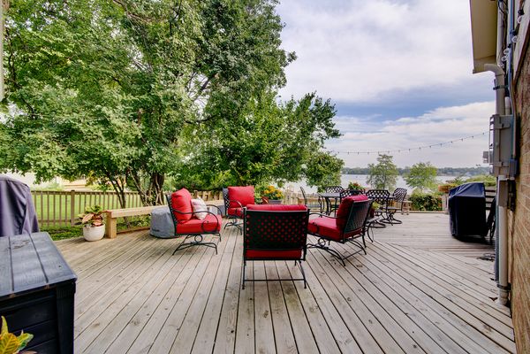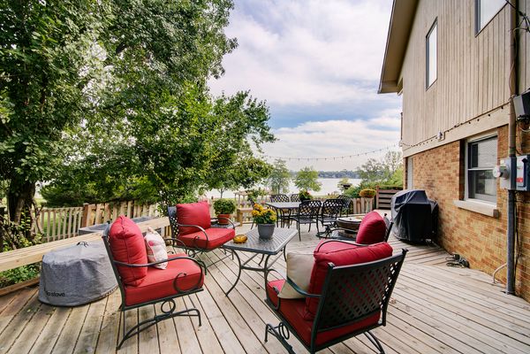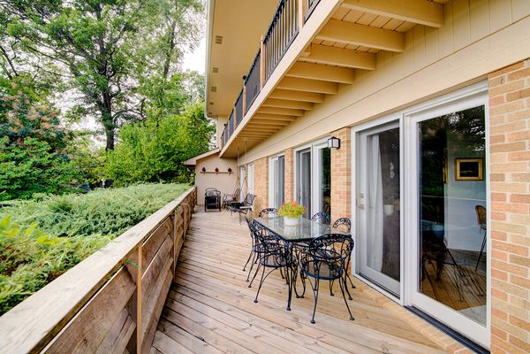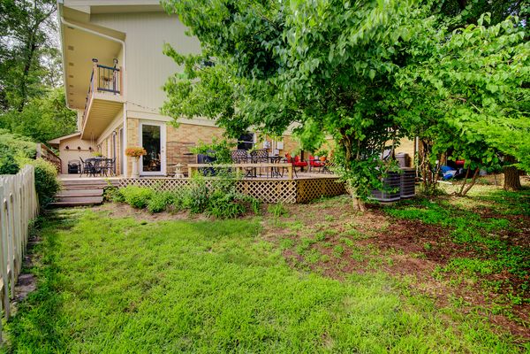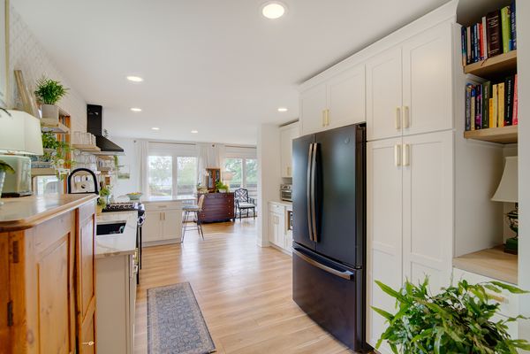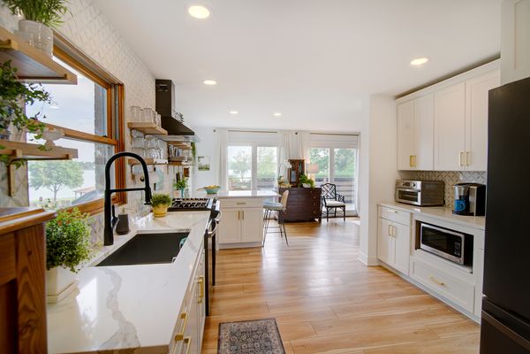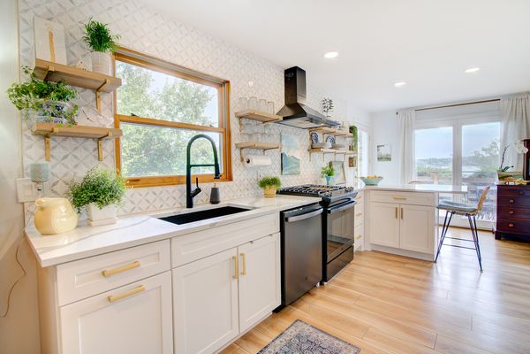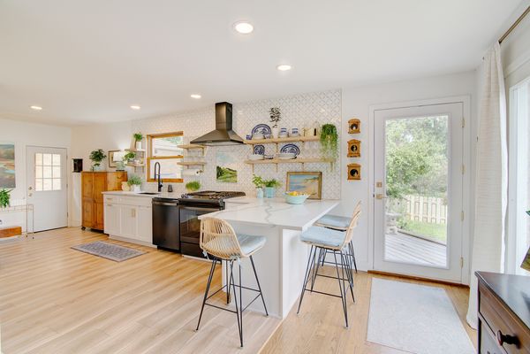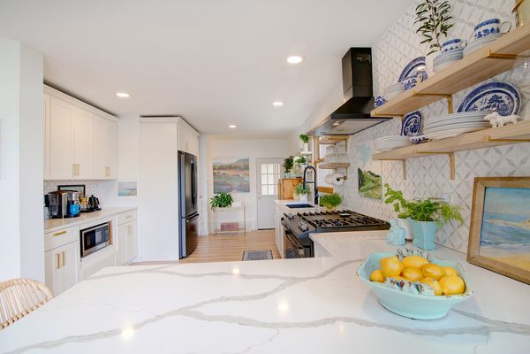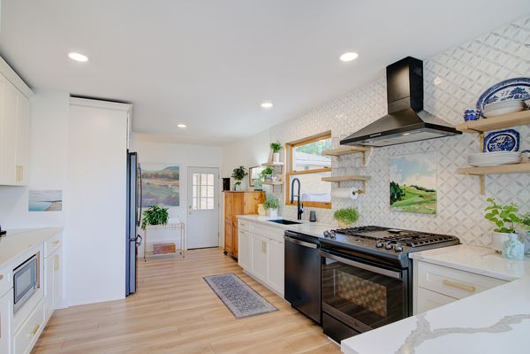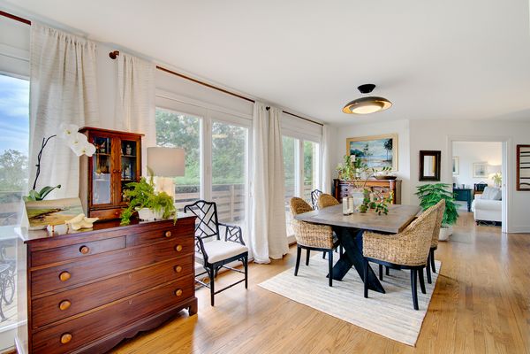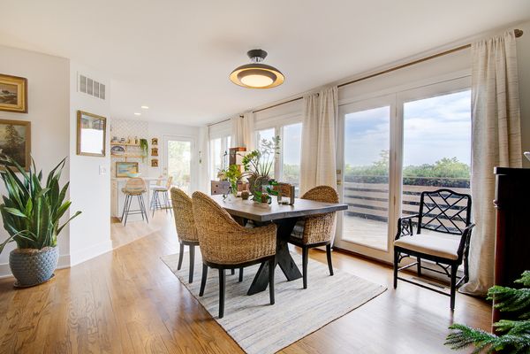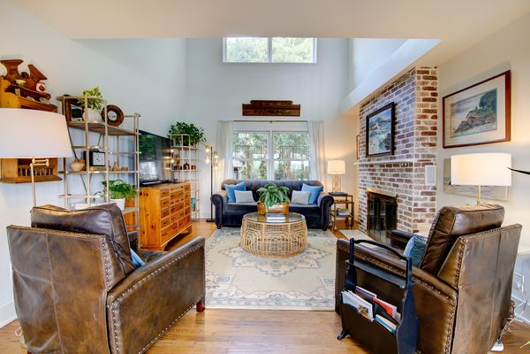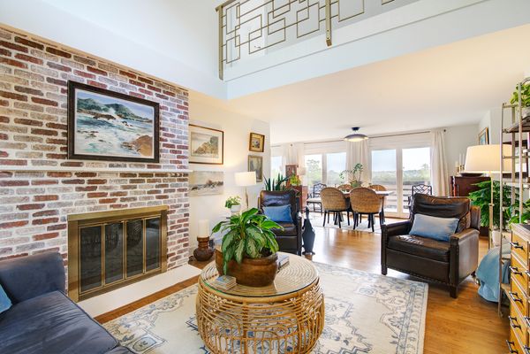527 S Prairie Avenue
Mundelein, IL
60060
About this home
Nestled along the shores of Diamond Lake in Mundelein, this exceptional hillside residence offers a captivating setting with stunning 180-degree lake views on every level. Featuring over 3, 500 sq. ft. of meticulously renovated living space across multiple tiers, the home is bathed in natural light, inviting you to savor the beauty and tranquility of Diamond Lake.Upon entering, you'll discover beautifully refinished hardwood flooring, a new roof installed in 2021 with solar panels, and a freshly constructed wraparound wooden patio that provides ample space for entertaining. The residence comprises four bedrooms, three bathrooms, and a newly redesigned gourmet kitchen adorned with top-of-the-line finishes and a convenient breakfast bar. The kitchen is equipped with high-end appliances, generous cooking and storage space, and large custom windows offering breathtaking views of Diamond Lake. The spacious dining room adds to the overall charm of the home. Descending to the basement, you'll find a roomy family room featuring a natural stone wood-burning fireplace and a fully stocked wet bar for your convenience. Additionally, there's a recreational room designed to cater to all your media and entertainment needs, along with a separate laundry area. The property includes two 1.5-car garages and ample driveway space for over 5 vehicles. Ideally situated adjacent to a neighborhood park and just minutes away from the Diamond Lake Park District with its beach and park/playground, this home provides easy access to restaurants, shopping, the Metra commuter rail, and a boat/kayak launch.The seller's request for a tax appeal has been successfully approved by the tax appeal board.
