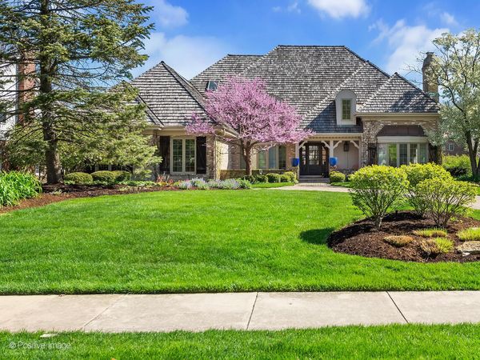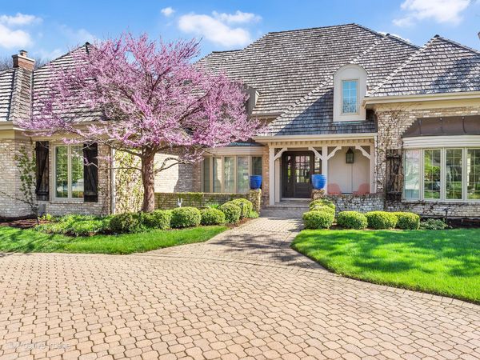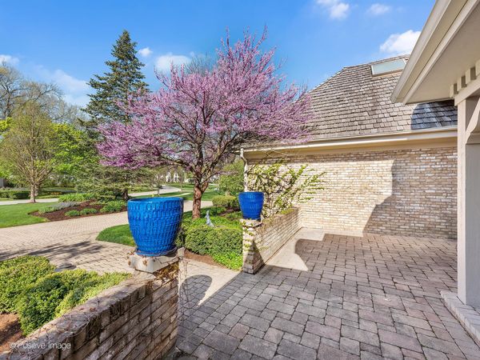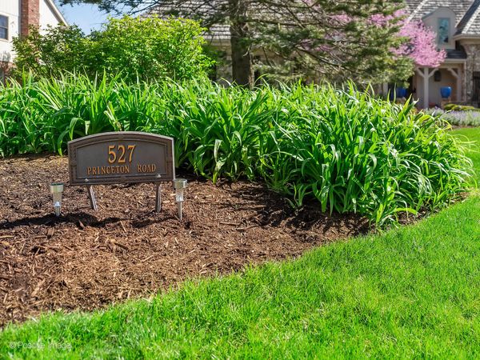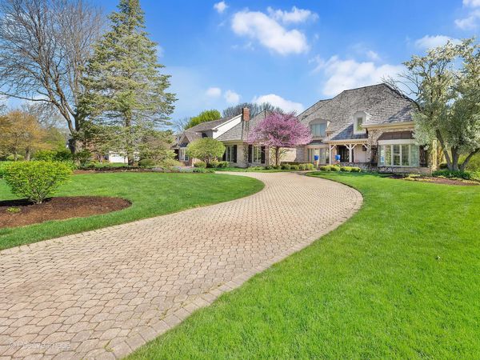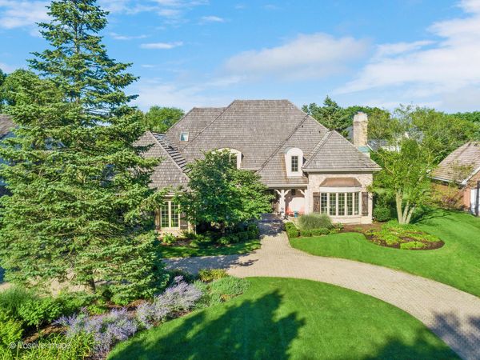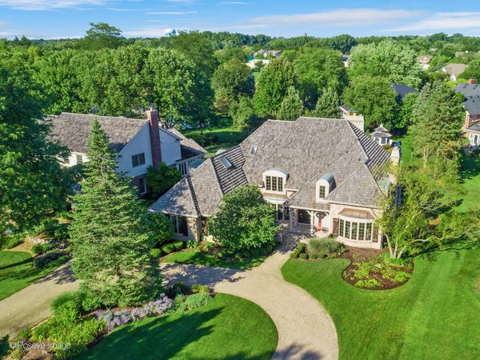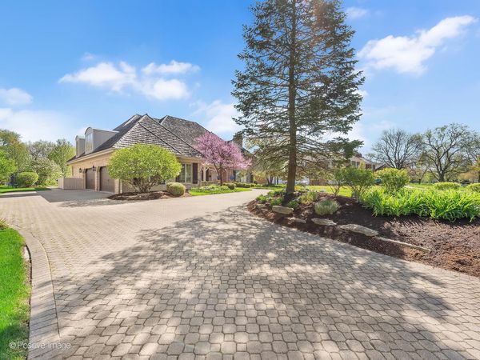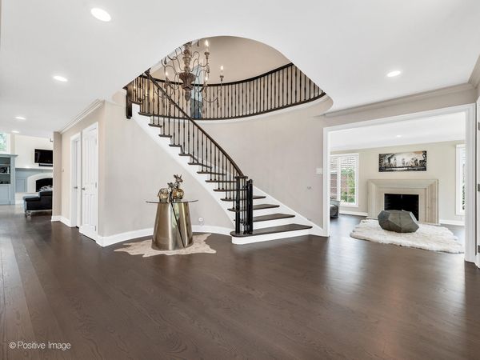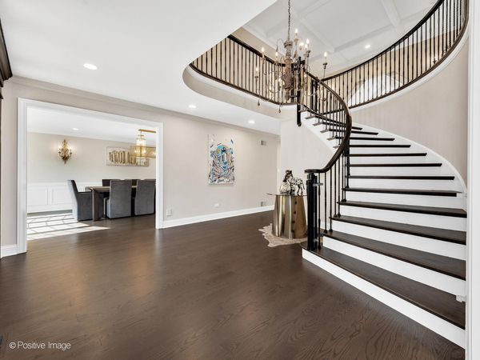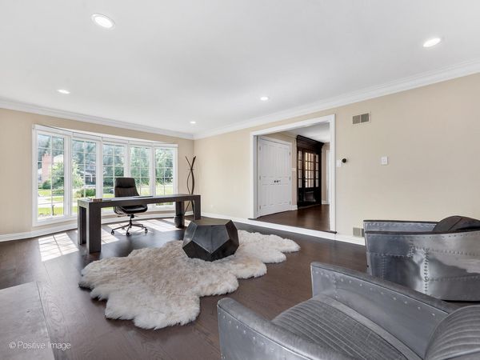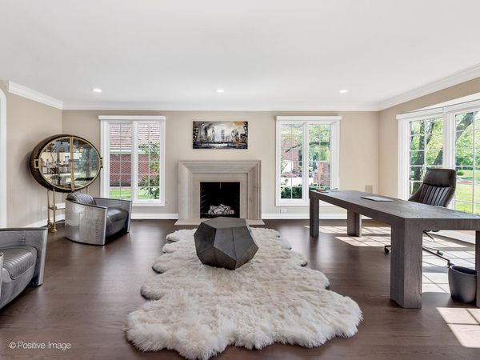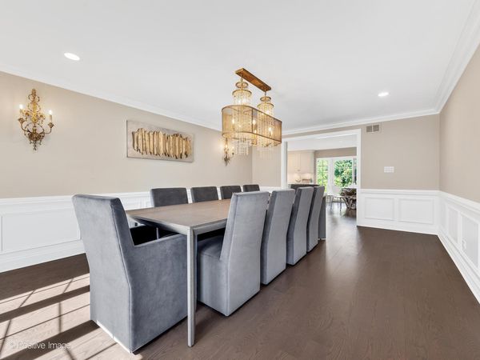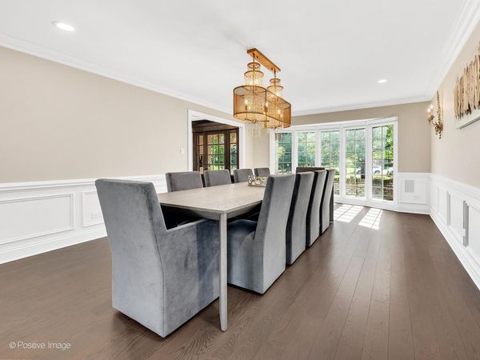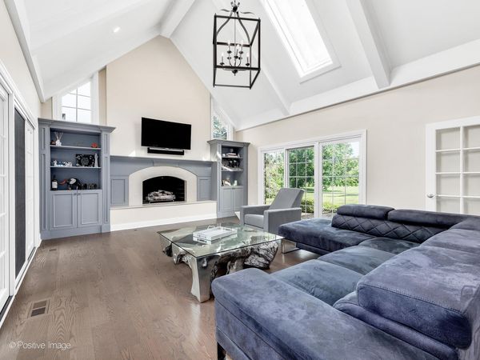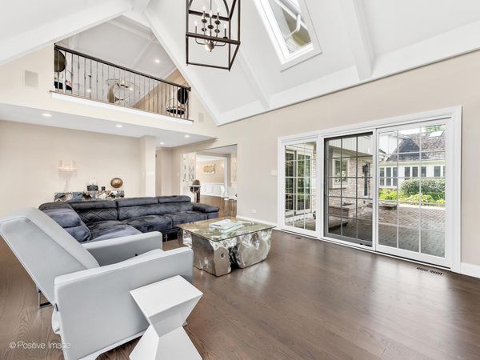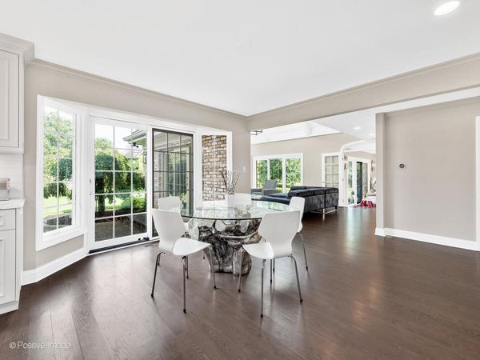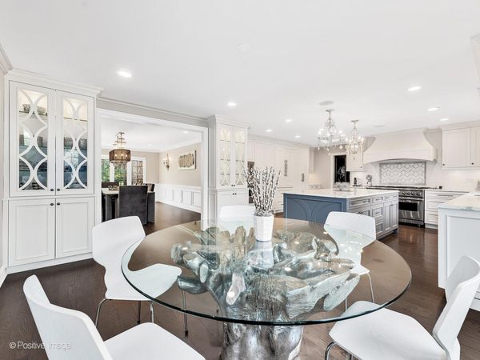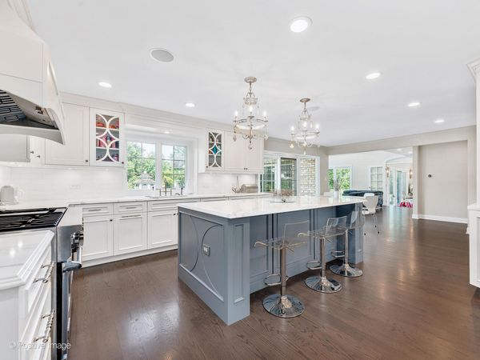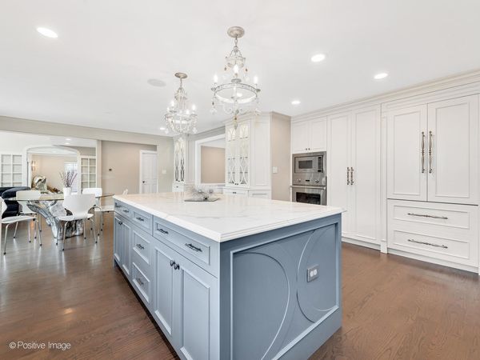527 Princeton Road
Hinsdale, IL
60521
About this home
With nearly 7500 square feet of living space and 5 total bedrooms, this sophisticated rehab by a top local designer is completely move-in ready. The dramatic foyer with sweeping iron staircase welcomes you and leads you graciously into the sun-filled home, featuring wide-planked hardwood flooring throughout, hand-crafted custom cabinetry, three large stone fireplaces, new Pella windows and doors, new custom shades throughout, substantial millwork, coffered ceilings, and first and second floor laundry. European-inspired chef's kitchen with top-of-the-line appliances including Viking, Thermador and Bosch, quartz countertops and designer lighting. The refined dining room with stylish light fixtures opens to the breakfast nook, sun-drenched family room with gorgeous vaulted ceiling and sun room (turned playroom), making this open floorplan ideal for both elegant entertaining and keeping an eye on children. Spacious living room with fireplace also provides a wonderful space for an impressive home office. Luxurious and large master suite features his and hers walk-in closet, spa bath with imported marble tile, quartzite countertops and spacious custom steam shower. Bedrooms two and three include a Jack-and-Jill bathroom and a unique shiplap wall design. A spacious fourth bedroom with large walk-in closet and sun-filled en-suite bathroom rounds out the second floor. For the wine connoisseur, the lower level features a climate controlled wine cellar with a brand new WhisperKool Pro cooling unit. Additionally, you will find an open rec room with fireplace, full bathroom, fifth bedroom and plenty of storage space. The exterior has been enhanced with newly designed landscape lighting and was freshly painted in August 2022. The rear yard is exquisite, offers multiple patio areas to take in the lush surroundings, and is perfectly suited for a pool. Situated 5 blocks from the train station for the commuter. Blue Ribbon Oak Elementary, HMS and award-winning Hinsdale Central. 4 car, side load attached garage with epoxy floor, plus large paver stone curved driveway can easily accommodate many vehicles. This house will exceed your expectations!
