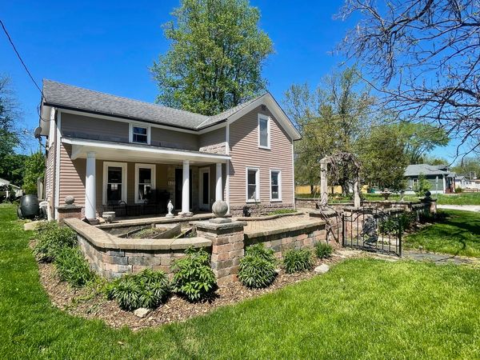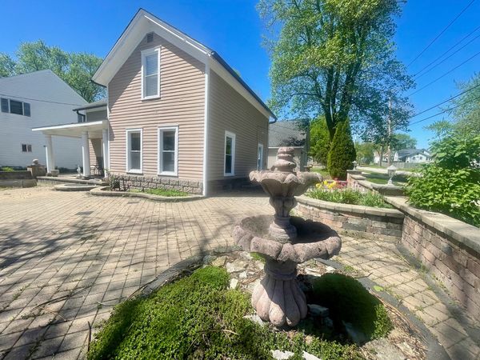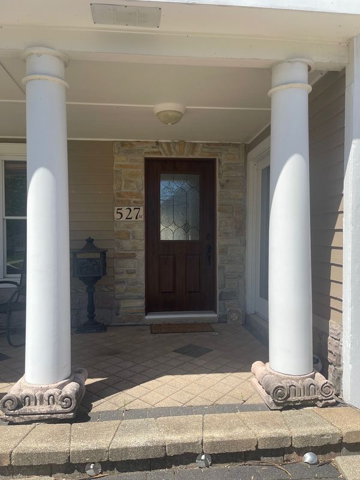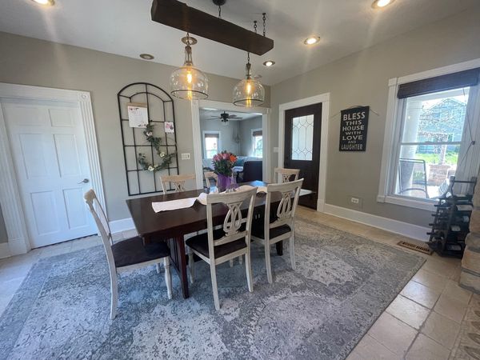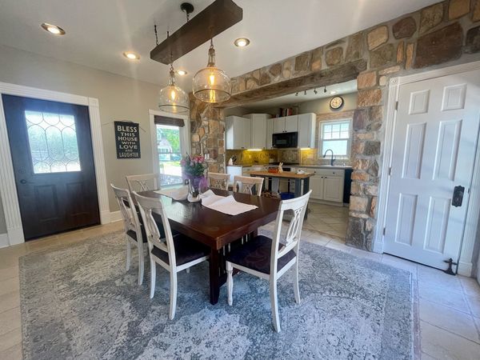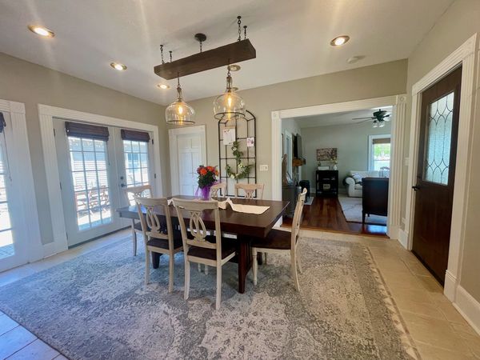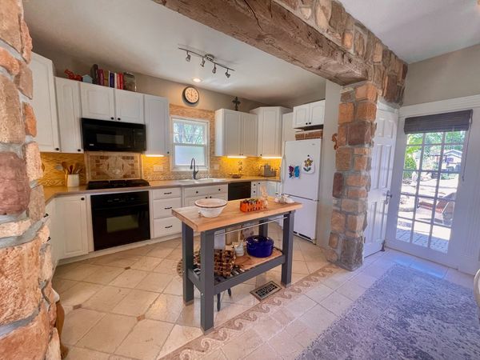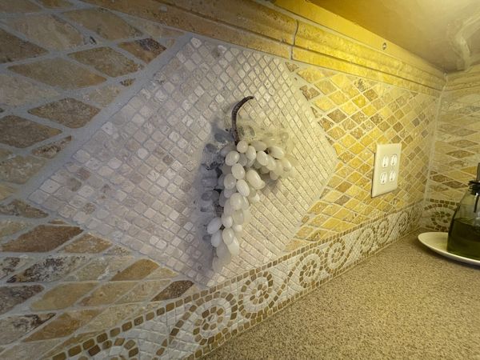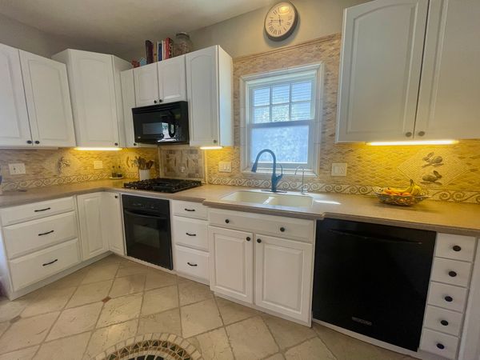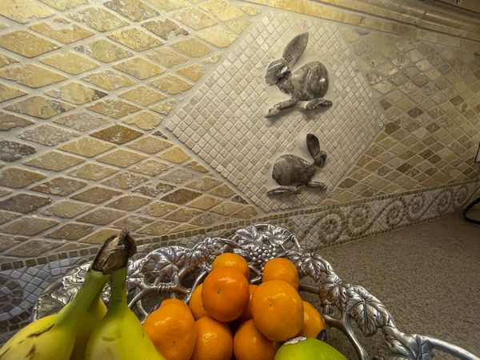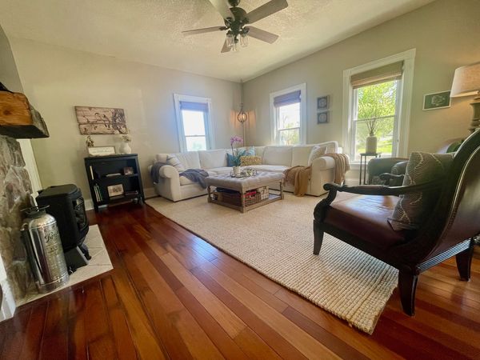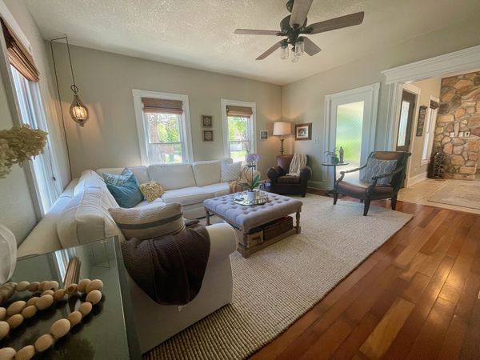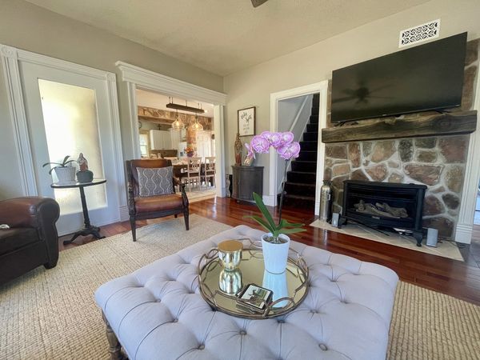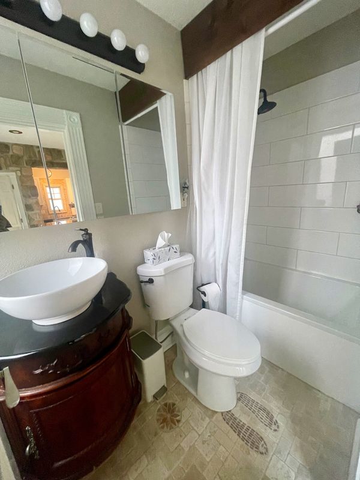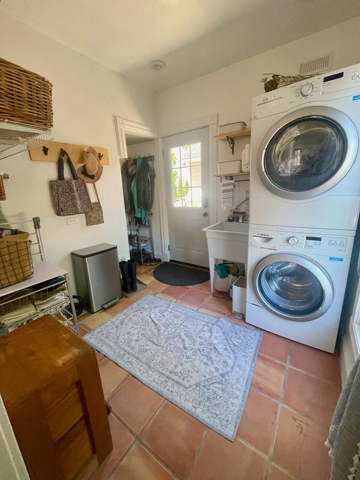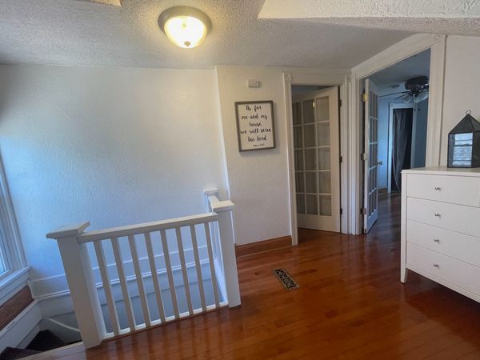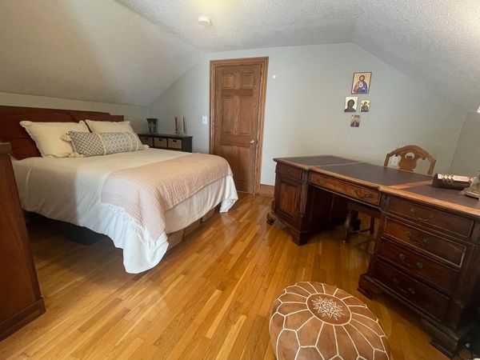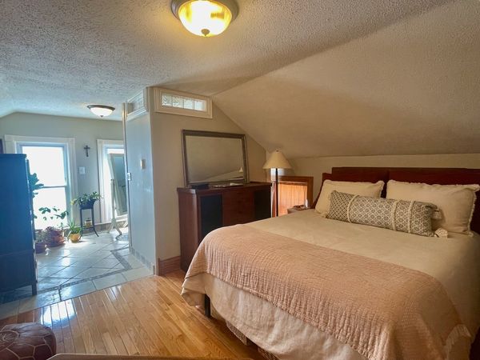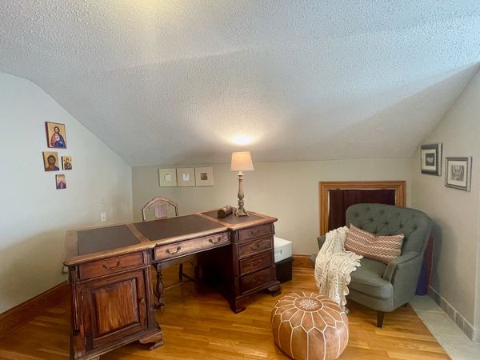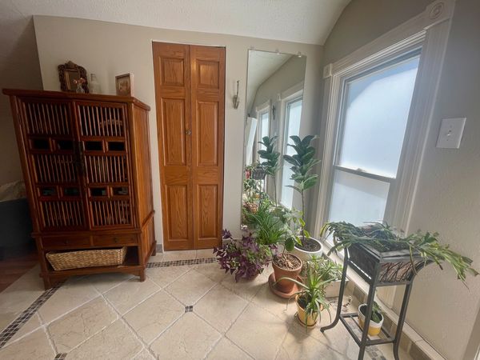527 N Prairie Street
Batavia, IL
60510
About this home
Multiple offers received, calling highest & best by 6:00 pm tonight (5/6/24). The difference between something good and something great is attention to detail! A wrought iron gate opens to the expansive masonry courtyard and gardens. The courtyard wraps around the house and features stone fountains. The covered front porch leads to a beautiful front door with leaded glass insert. Once inside, note numerous architectural details such as upgraded trim work, doors, casings, hard surfaces on floors & walls.The kitchen has white cabinets, solid surface counter tops, butcher block island and heated floors. Check out the kitchen backsplash marble relief inserts! The large dining room flooded with light beaming from French doors overlook a large patio with fire pit, gardens, built-in gas grill and a small basketball area. The cozy living room has gorgeous cherry wood floors, lots of windows and a stove fireplace with a stone wall backdrop. The downstairs full bath has a vessel sink and soaking tub with shower. While here, note the whimsical footprint details on the floor! Laundry/Mud Room is on the first floor with easy access to garage. The 2nd floor houses a master bedroom with sitting area, a large closet and a spacious ensuite bath with heated floors. There are 2 more bedrooms that have a shared walk-in closet. The backyard is huge and is fenced-in with masonry trimmed with wrought iron. The 2nd story loft above the garage can easily be converted to a home office, guest house or a hobby room. This charming 1890's farmhouse has undergone extensive renovation and improvements over the past several years which include: a heated 2 car garage addition, kitchen, bathrooms, roof, furnace(2017), central air, windows, electrical, hot water heater(2023), central vac tubing and extensive interior and exterior masonry work. Property is 58x198 corner lot. Vintage with modern farmhouse amenities! An added plus is the location - close proximity to downtown, schools and metra.
