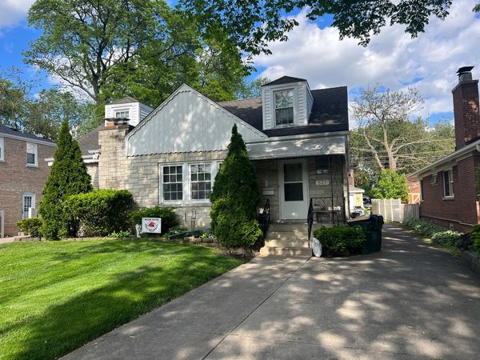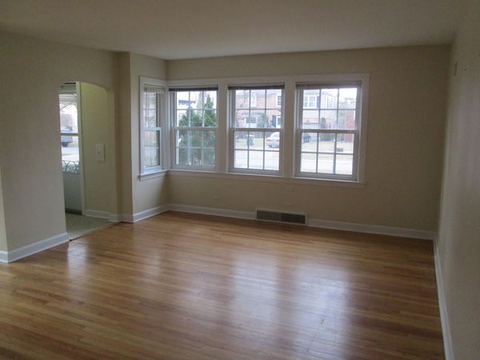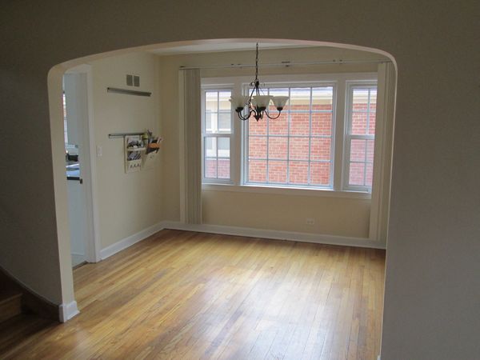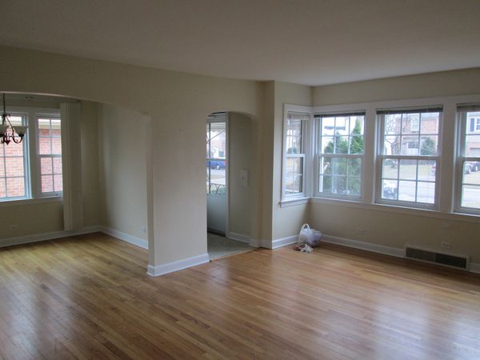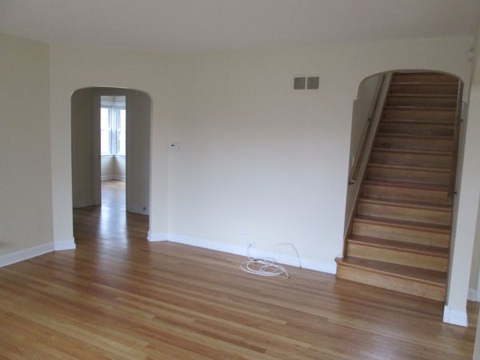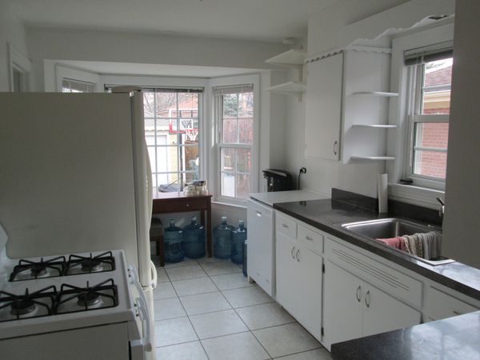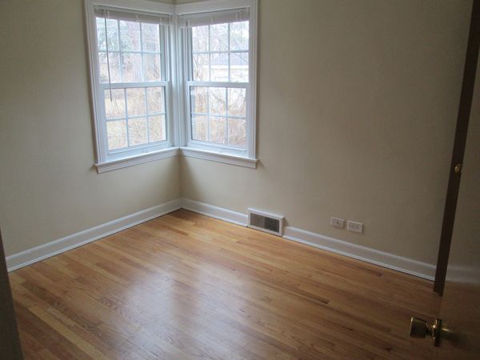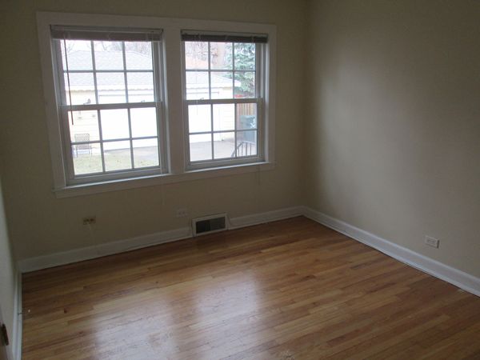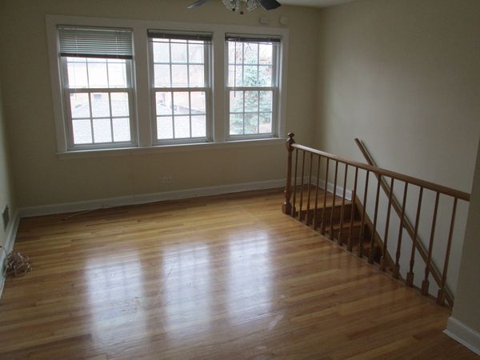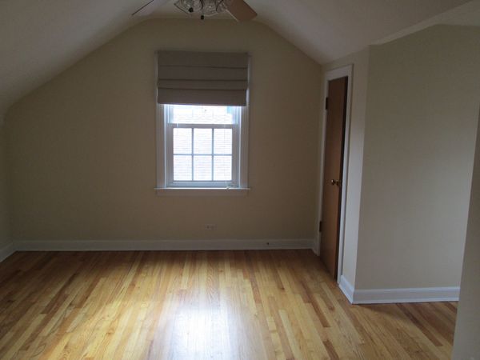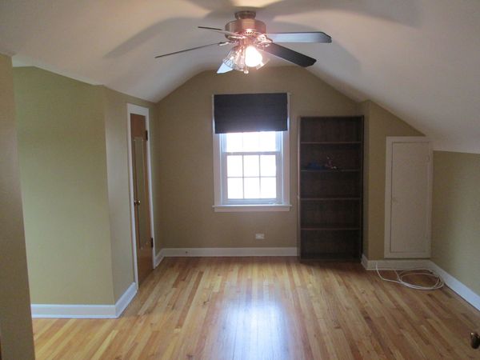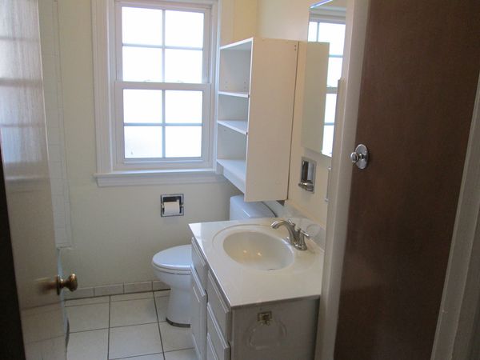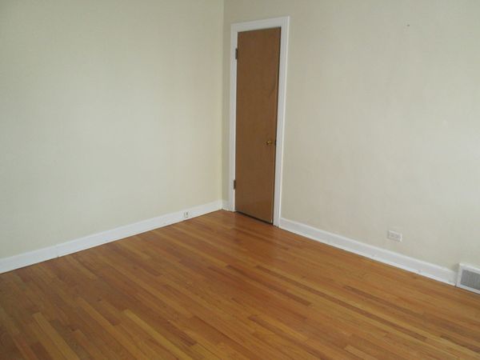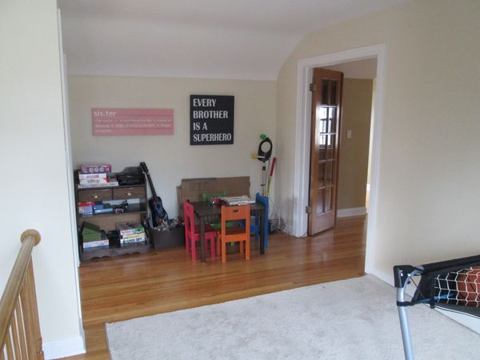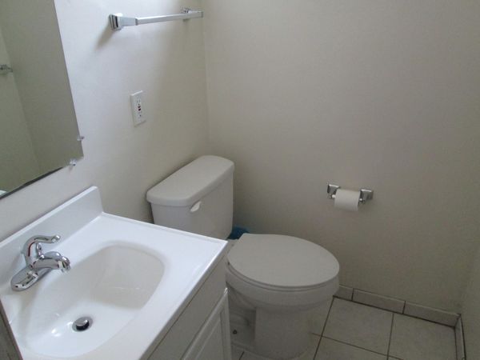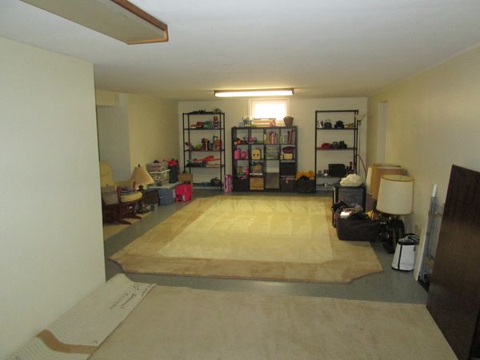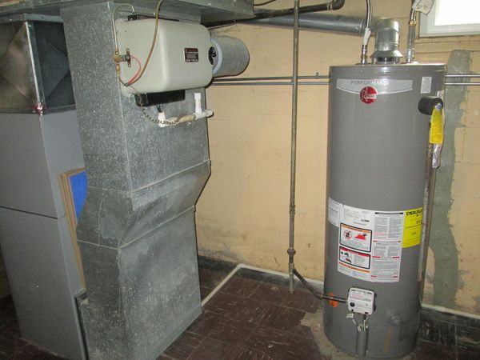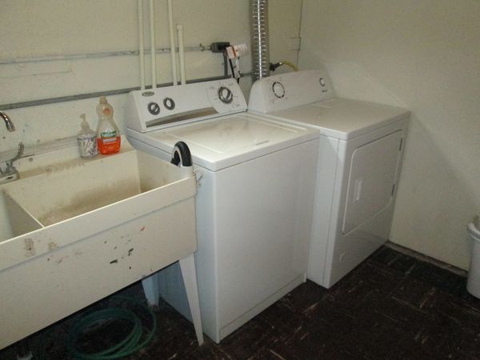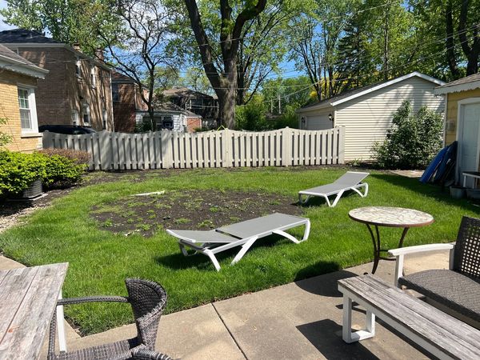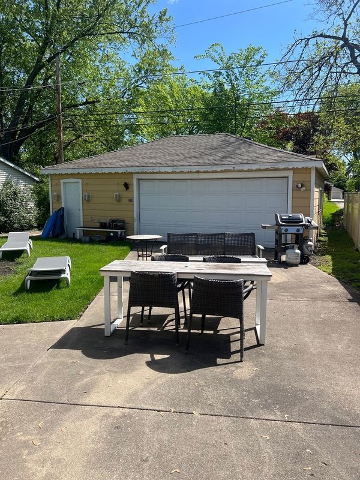527 N Home Avenue
Park Ridge, IL
60068
Status:
Active
Single Family
5 beds
2 baths
1,924 sq.ft
Listing Price:
$575,000
About this home
WELL BUILT LANNON STONE FRONT AND BRICK HOUSE ONE BLOCK FROM GRADE SCHOOL. WLK TO DEE RD TRAIN STATION. 5 BLOCKS FROM PARKS SLED HILL AND WATER PARK. 5 BEDROOMS 2 1/2 CAR GARAGE FINISHED REC ROOM HARDWOOD FLOORS CENTRAL AIR THERMOPANE WINDOWS. HOT WATER TANK 2016, FURANCE & AIR 2016, REFRIGERATOR 2022, DISHWASHER 2023, SUMP PUMP 2023, GUTTERS & DOWNSPOUTS 2016. AVAILABLE LATE JUNE-TENANT OCCUPIED, SO NOTICE MUST BE GIVEN. GREAT PLACE TO CALL HOME.
Property details
Interior Features
Rooms
Additional Rooms
Bedroom 5, Recreation Room, Sitting Room
Appliances
Range, Microwave, Refrigerator, Washer, Dryer
Square Feet
1,924
Square Feet Source
Appraiser
Attic
Unfinished
Basement Description
Finished
Basement Bathrooms
Yes
Basement
Full
Bedrooms Count
5
Bedrooms Possible
5
Dining
Separate
Disability Access and/or Equipped
No
Baths FULL Count
2
Baths Count
2
Interior Property Features
Hardwood Floors, First Floor Bedroom
Total Rooms
10
room 1
Type
Bedroom 5
Level
Second
Dimensions
14X10
Flooring
Hardwood
Window Treatments
Blinds
room 2
Type
Recreation Room
Level
Basement
Dimensions
35X18
room 3
Type
Sitting Room
Level
Second
Dimensions
18X13
Flooring
Hardwood
Window Treatments
Blinds
room 4
Level
N/A
room 5
Level
N/A
room 6
Level
N/A
room 7
Level
N/A
room 8
Level
N/A
room 9
Level
N/A
room 10
Level
N/A
room 11
Type
Bedroom 2
Level
Main
Dimensions
13X9
Flooring
Hardwood
Window Treatments
Blinds
room 12
Type
Bedroom 3
Level
Main
Dimensions
13X10
Flooring
Hardwood
Window Treatments
Blinds
room 13
Type
Bedroom 4
Level
Second
Dimensions
14X11
Flooring
Hardwood
Window Treatments
Blinds
room 14
Type
Dining Room
Level
Main
Dimensions
12X8
Flooring
Hardwood
Window Treatments
Blinds
room 15
Type
Family Room
Level
N/A
Window Treatments
Blinds
room 16
Type
Kitchen
Level
Main
Dimensions
15X9
Flooring
Ceramic Tile
Window Treatments
Blinds
room 17
Type
Laundry
Level
N/A
Window Treatments
Blinds
room 18
Type
Living Room
Level
Main
Dimensions
19X14
Flooring
Hardwood
Window Treatments
Blinds
room 19
Type
Master Bedroom
Level
Main
Dimensions
13X12
Flooring
Hardwood
Window Treatments
Blinds
Bath
None
Virtual Tour, Parking / Garage, Exterior Features, Multi-Unit Information
Age
71-80 Years
Approx Year Built
1951
Parking Total
2
Driveway
Concrete
Exposure
West
Exterior Building Type
Brick
Exterior Property Features
Storms/Screens
Foundation
Concrete Perimeter
Garage Details
Garage Door Opener(s), Transmitter(s)
Parking On-Site
Yes
Garage Ownership
Owned
Garage Type
Detached
Parking Spaces Count
2
Parking
Garage
Roof Type
Asphalt
MRD Virtual Tour
None
School / Neighborhood, Utilities, Financing, Location Details
Air Conditioning
Central Air
Area Major
Park Ridge
Corporate Limits
Park Ridge
Directions
HOME AVE NORTH OF TOUHY
Electricity
100 Amp Service
Elementary School
George B Carpenter Elementary Sc
Elementary Sch Dist
64
Heat/Fuel
Natural Gas, Forced Air
High Sch
Maine South High School
High Sch Dist
207
Sewer
Public Sewer
Water
Lake Michigan
Jr High/Middle School
Emerson Middle School
Jr High/Middle Dist
64
Township
Maine
Property / Lot Details
Lot Dimensions
50X123.87
Lot Size
Less Than .25 Acre
Ownership
Fee Simple
Type Detached
2 Stories
Property Type
Detached Single
Financials
Investment Profile
Residential
Tax/Assessments/Liens
Frequency
Not Applicable
Assessment Includes
None
Master Association Fee Frequency
Not Required
PIN
09274050050000
Special Assessments
N
Taxes
$10,142
Tax Exemptions
None
Tax Year
2022
$575,000
Listing Price:
MLS #
12050167
Investment Profile
Residential
Listing Market Time
13
days
Basement
Full
Type Detached
2 Stories
Parking
Garage
List Date
05/07/2024
Year Built
1951
Request Info
Price history
Loading price history...
