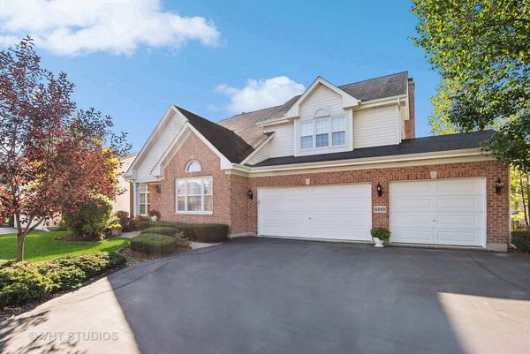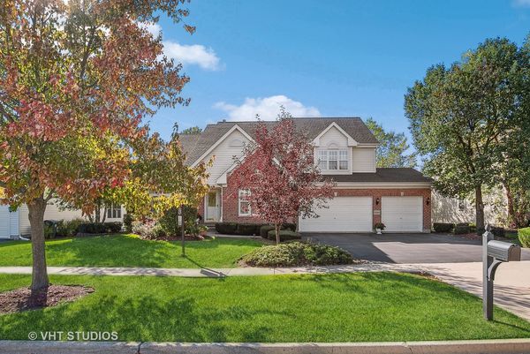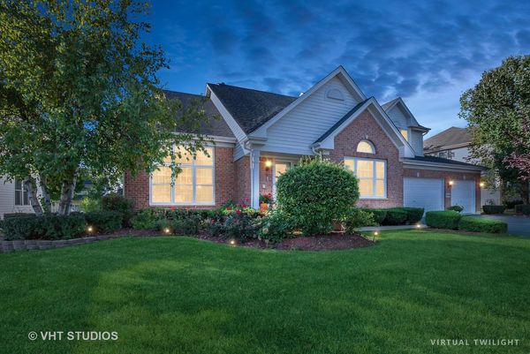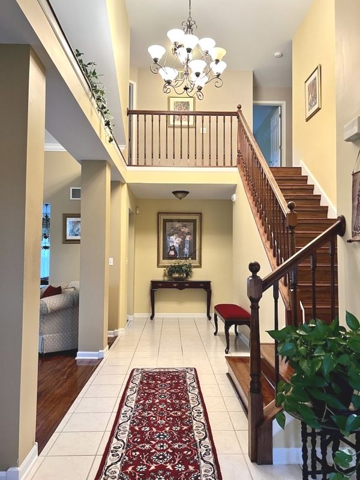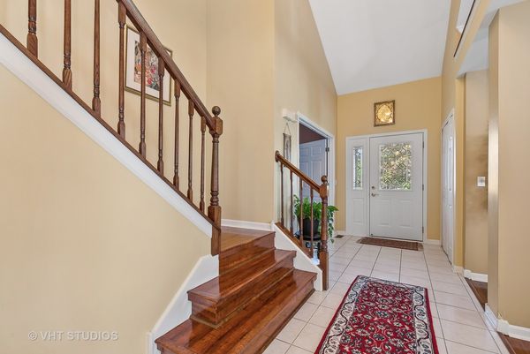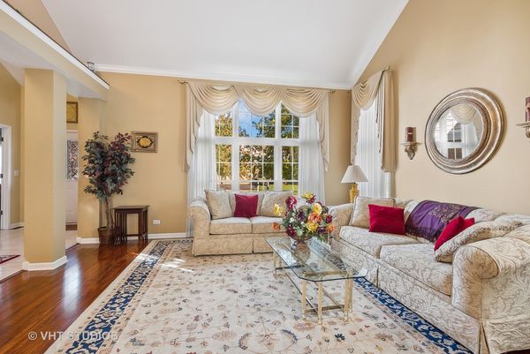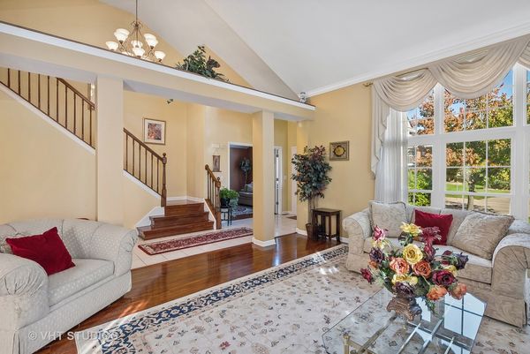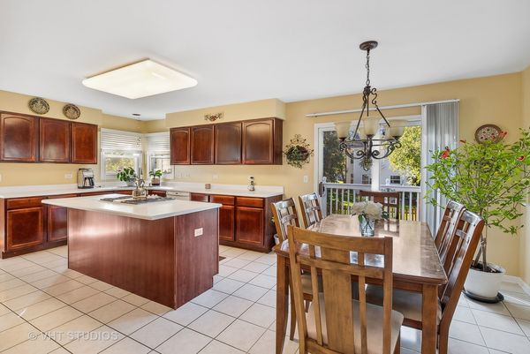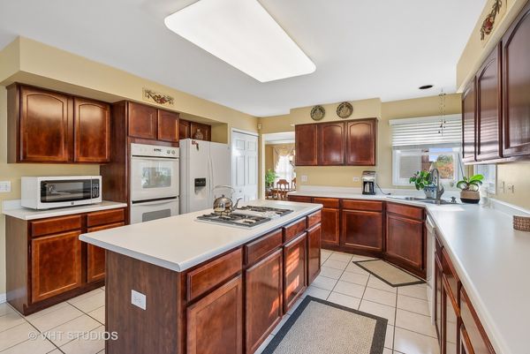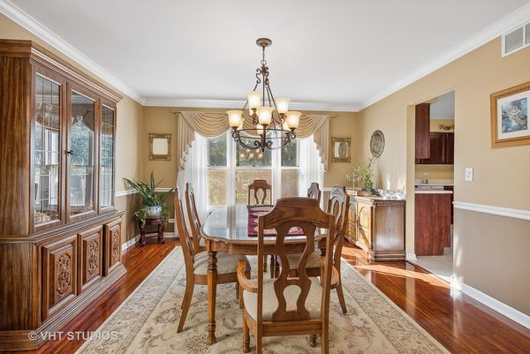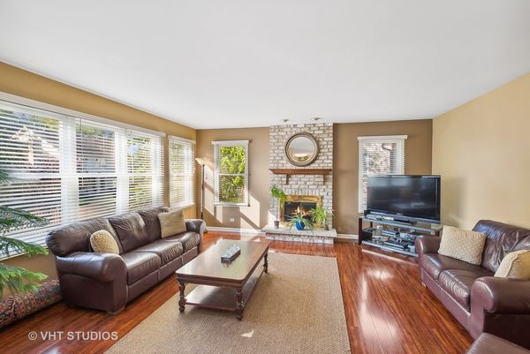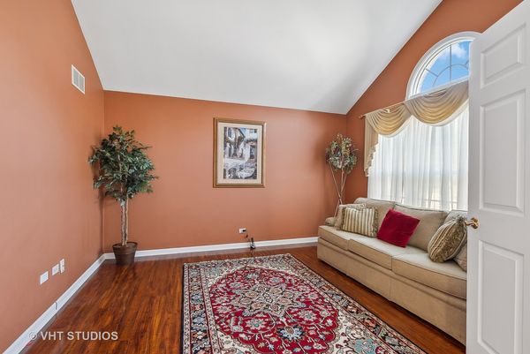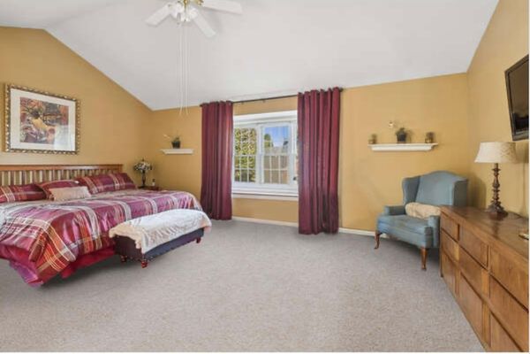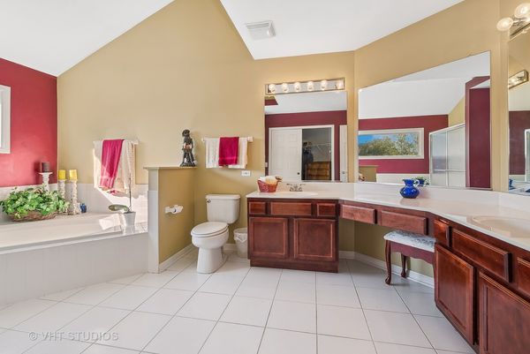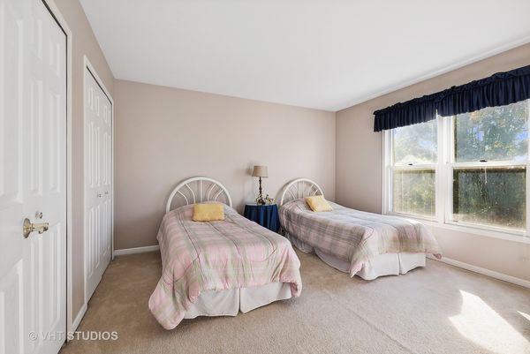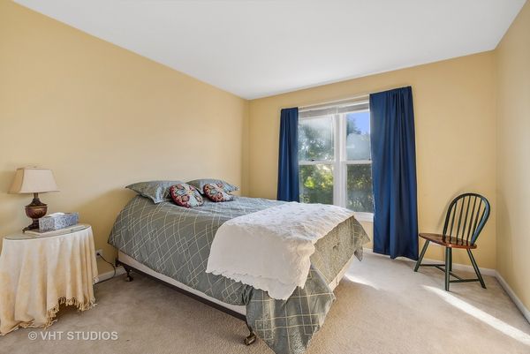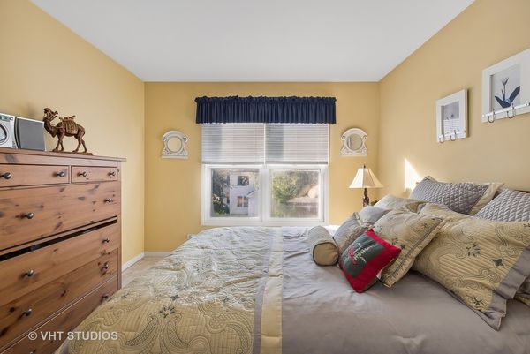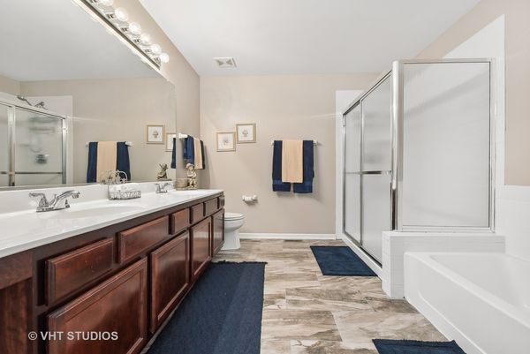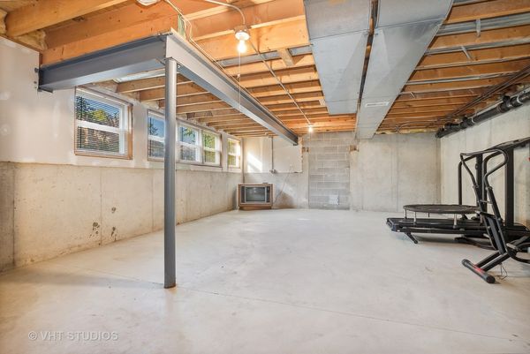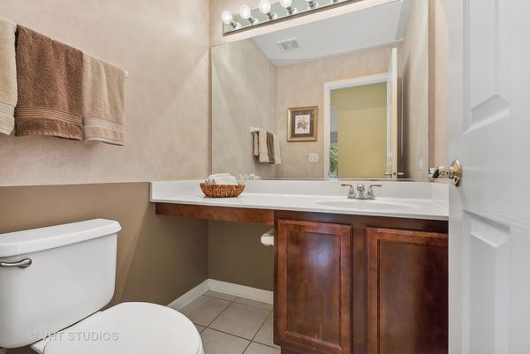5265 Sawhorse Drive
Hoffman Estates, IL
60192
About this home
Welcome to this exquisite residence nestled within the prestigious Barrington School District, offering residents access to top-rated schools, enriching educational opportunities, and a vibrant sense of community. Prepare to be enthralled by the expansive layout of this 4-bedroom, 2.5-bath home, where thoughtful design elements effortlessly blend functionality with elegance. As you step inside, you'll be greeted by soaring ceilings and an abundance of natural light pouring through expansive windows, creating an inviting ambiance and a feeling of spaciousness throughout. The full unfinished English basement presents a blank canvas for customization and personalization, offering endless possibilities to create your dream space. Upstairs, four generously-sized bedrooms provide serene retreats for relaxation, with the primary bedroom featuring a spacious walk-in closet and an opulent en-suite bathroom, offering a luxurious sanctuary from the everyday hustle and bustle. Outside, the lush landscaping and expansive driveway, coupled with a 3-car garage, elevate both the convenience and allure of this remarkable home. Don't miss out on the chance to experience the charm and potential of this residence firsthand. Schedule your private tour today and uncover the limitless possibilities that await you in this exceptional property. Welcome home!
