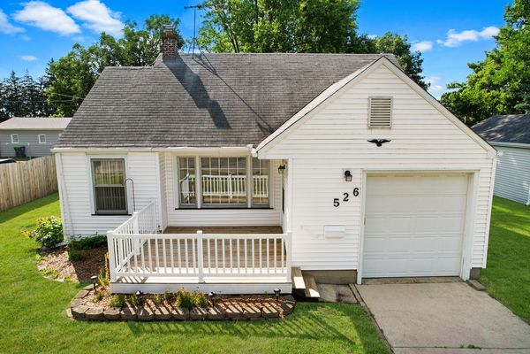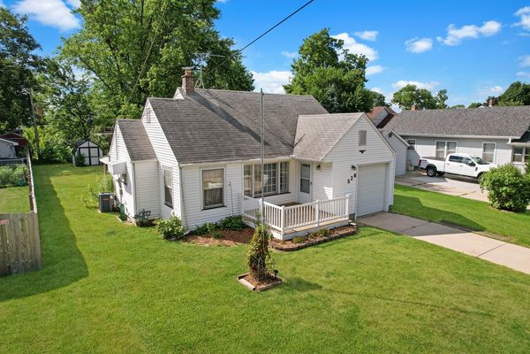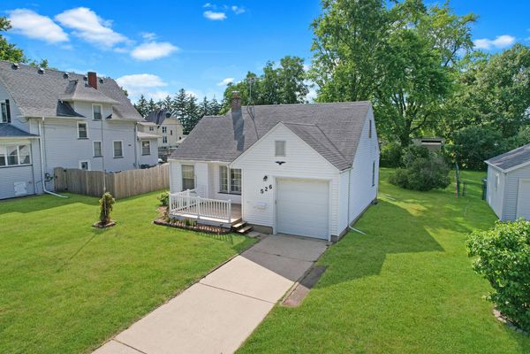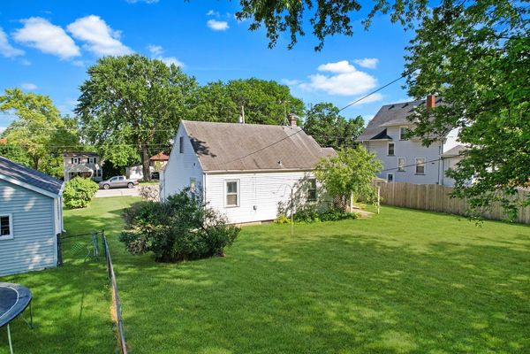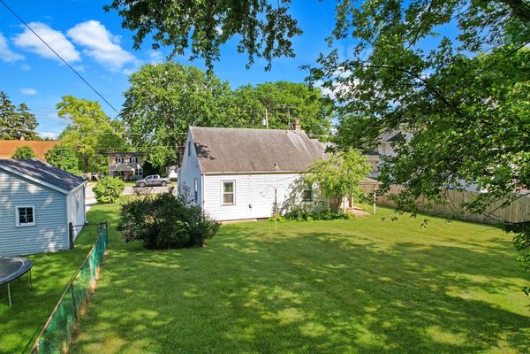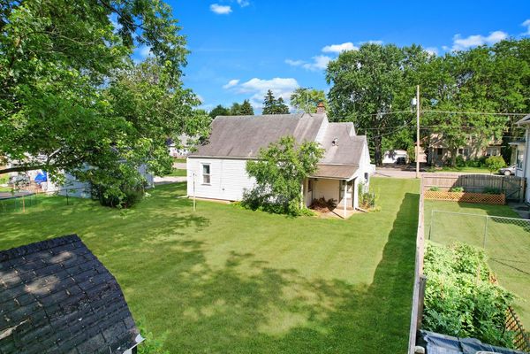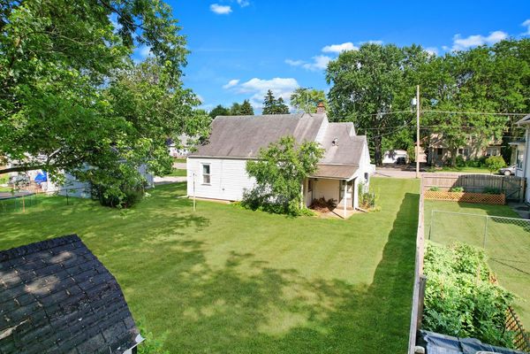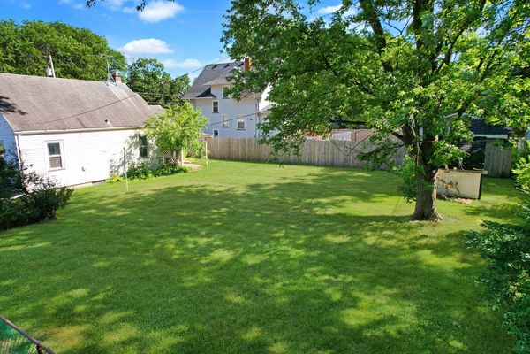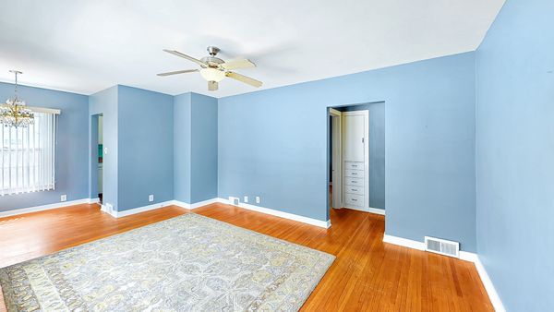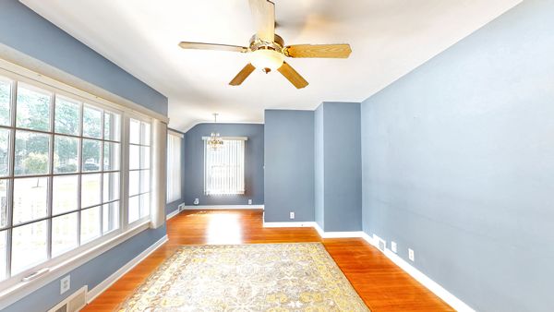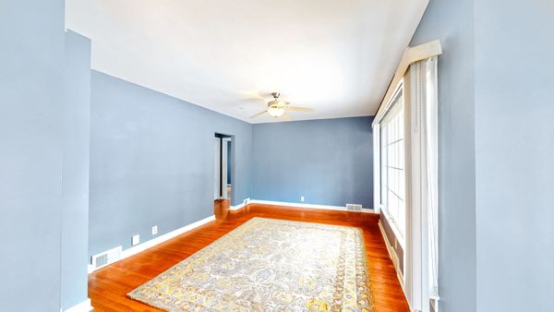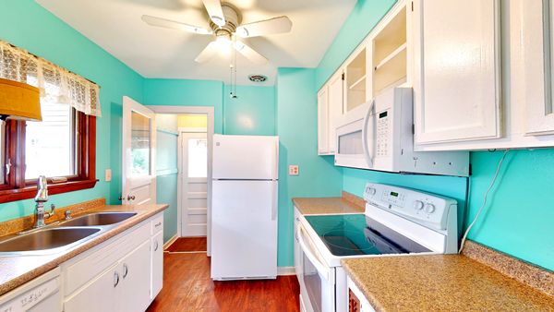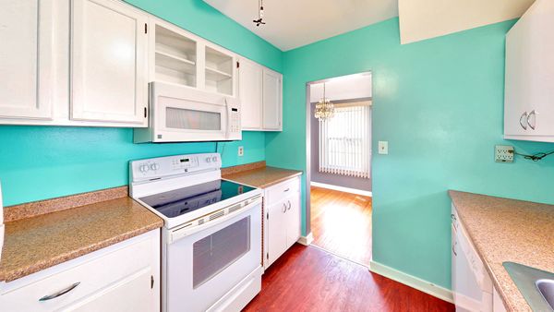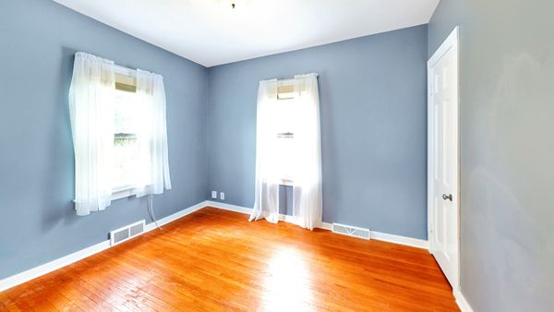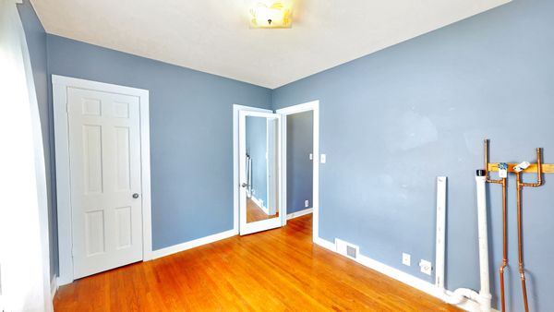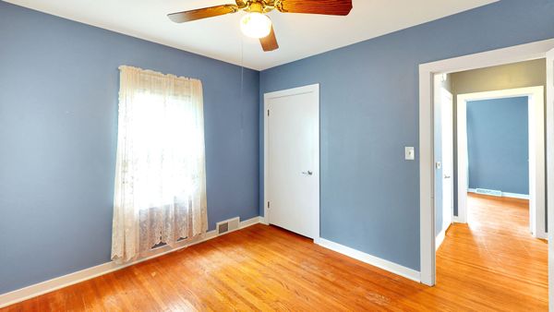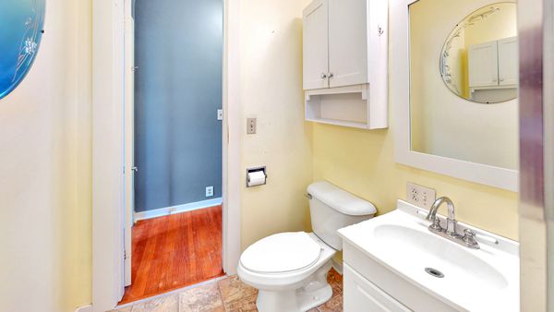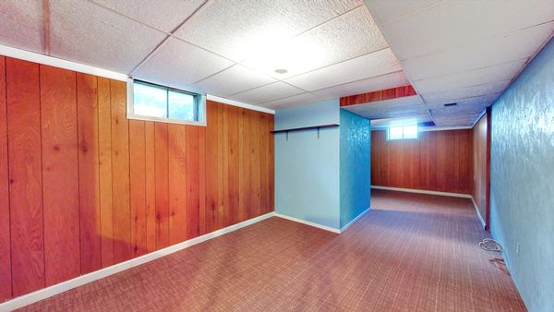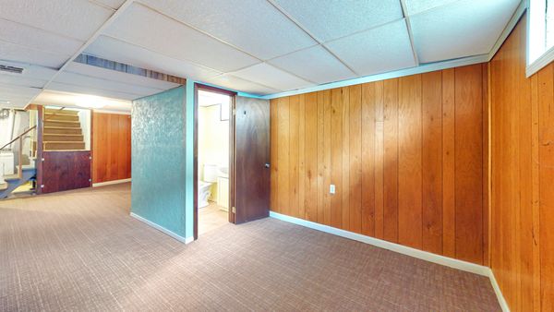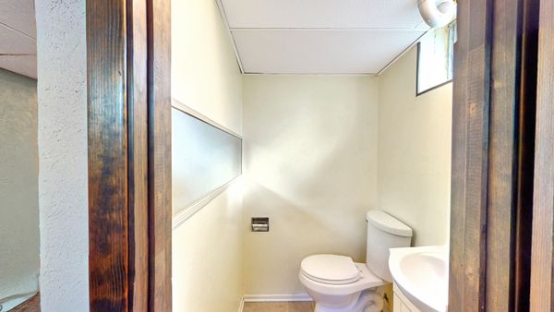526 S River Street
Montgomery, IL
60538
About this home
Welcome to your adorable new home! Situated in a quaint neighborhood, this house beckons with its cozy ambiance. This charming two-bedroom, one-and-a-half-bath abode is brimming with character and warmth with its original hardwood floors. As you step inside, you're greeted by an inviting living area with ample natural light streaming through the windows. With two bedrooms on the main level and one full bathroom. Venture upstairs to discover a full walk-up attic, providing abundant storage space or the potential to expand into a studio, hobby room, or even a peaceful retreat. A partially finished basement offers versatility-a perfect spot for additional living space. Included in the basement is a half bath, sperate bonus shower, laundry and large storage area with workbench. Imagine the possibilities! Outside, a quaint backyard offers a private oasis for gardening, entertaining guests, or simply unwinding under the stars. With its tons of storage and endless potential, this home is not just a place to live but a canvas for your dreams. Don't miss the chance to make this cute and charming house your own!
