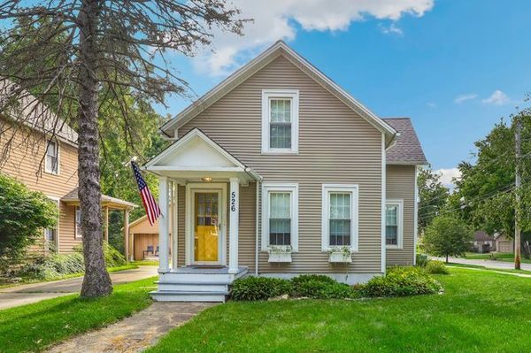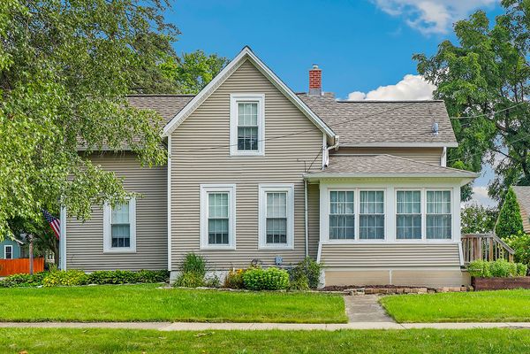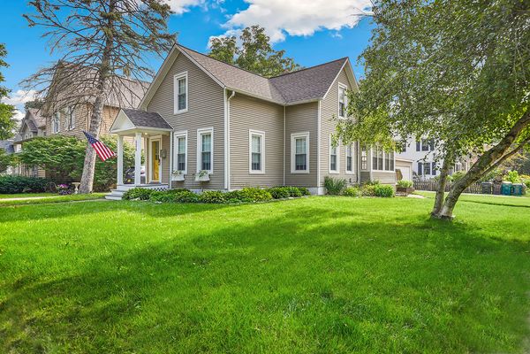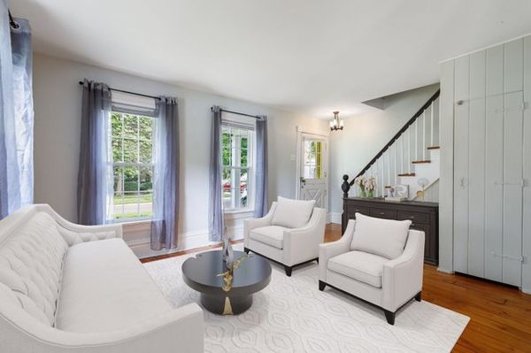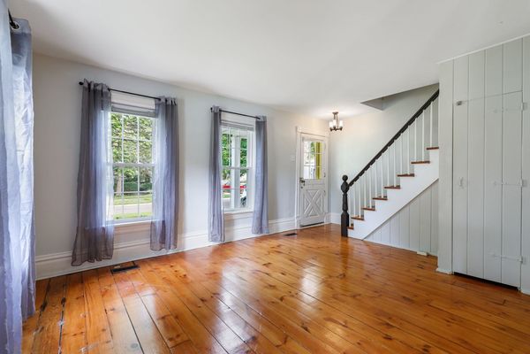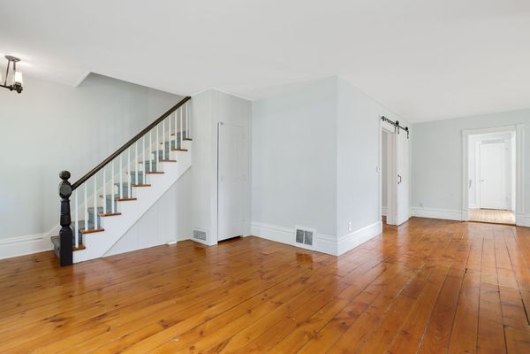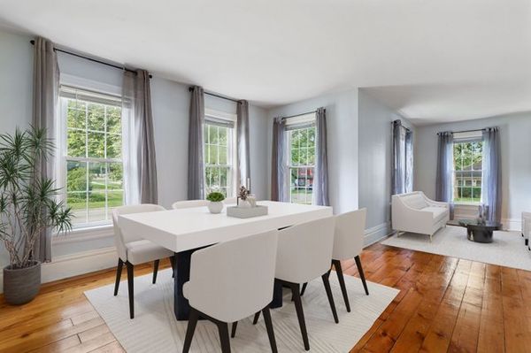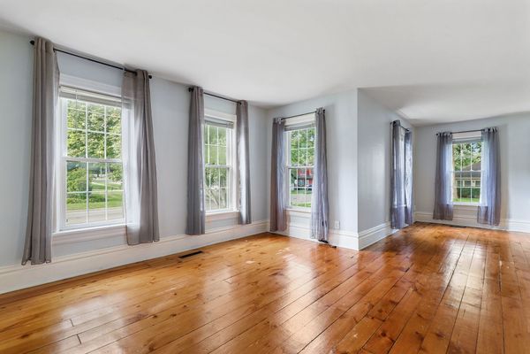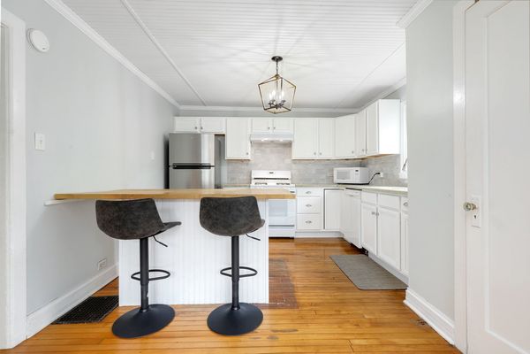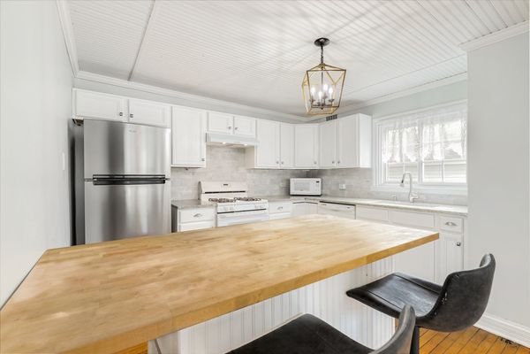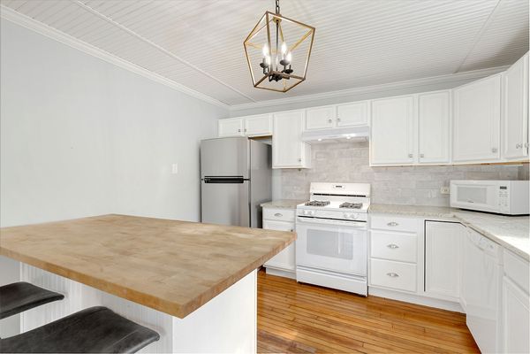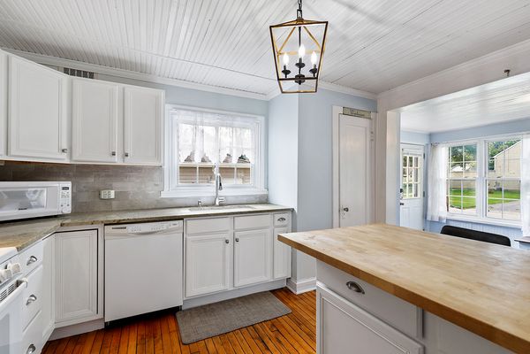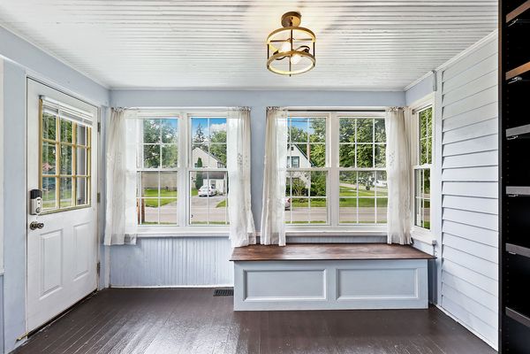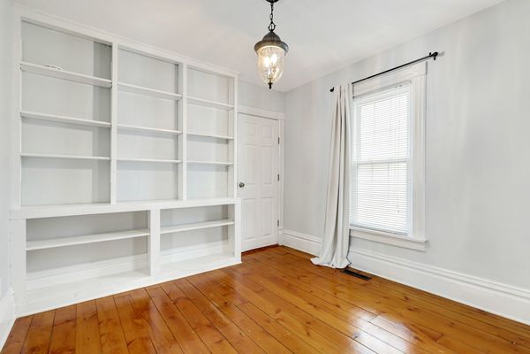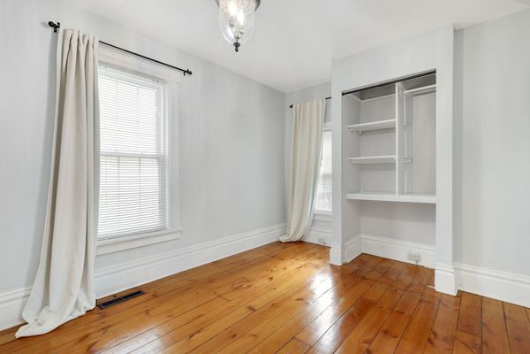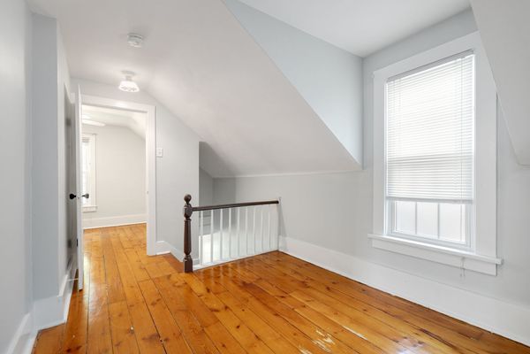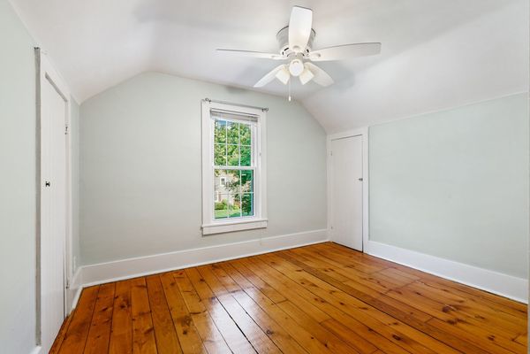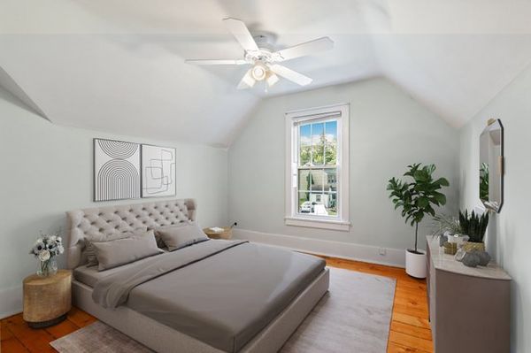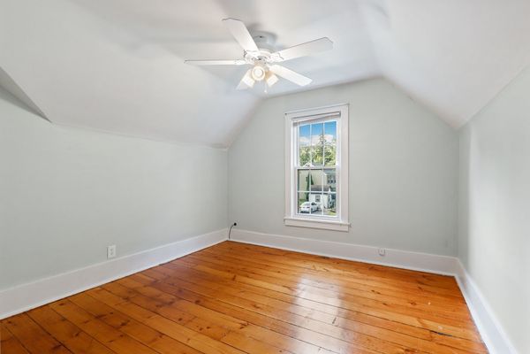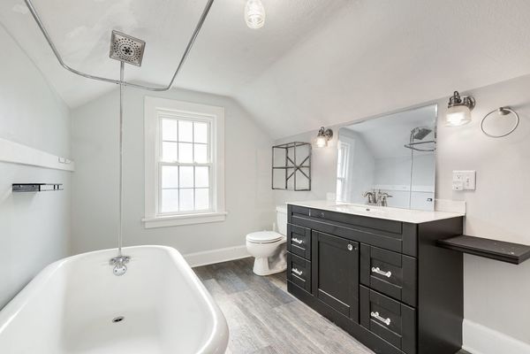526 S Harrison Street
Batavia, IL
60510
About this home
Don't miss out on this beautifully-maintained historic gem in the heart of Batavia! This stunningly landscaped corner lot welcomes you with original hardwood flooring and beautiful windows throughout. Gather in the inviting living room, perfect for entertaining, and host meals in the adjoining dining room. Prepare culinary delights in the updated chef's kitchen, featuring granite countertops, ample storage, a pantry, and a large island. Enjoy your morning coffee in the charming sunroom, complete with storage and a delightful window seat. The main floor also offers a convenient bedroom and half bath. Upstairs, you'll find two additional spacious bedrooms with arched ceilings, a bonus loft space perfect for a home office, and a spacious updated bath with a soaking tub. The unfinished basement provides great storage, laundry and even more potential living space. Outside, relax on the stamped concrete patio overlooking beautiful hydrangeas and rose bushes. You'll also appreciate the attached 2.5-car insulated garage with a workshop and plenty of room for parking. Conveniently located close to the Fox River, shopping, dining, schools, parks, and more, this home has it all. A preferred lender offers a reduced interest rate for this listing. Schedule your showing today!
