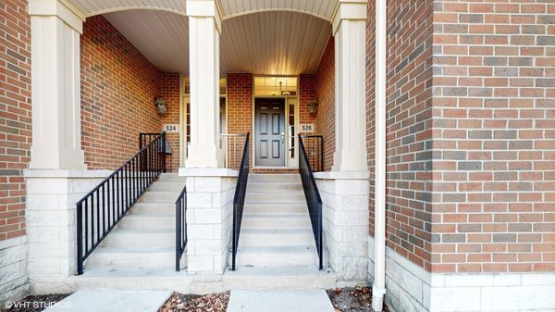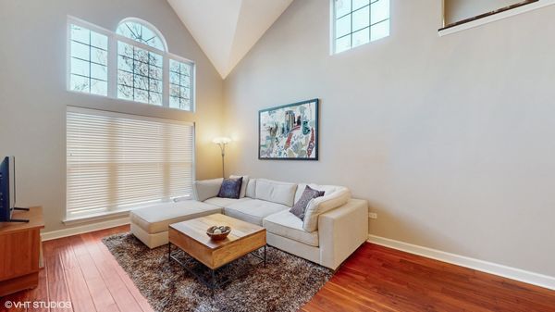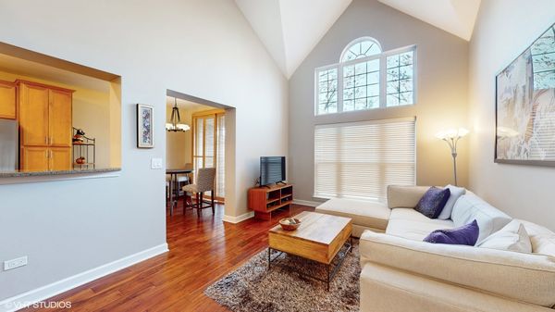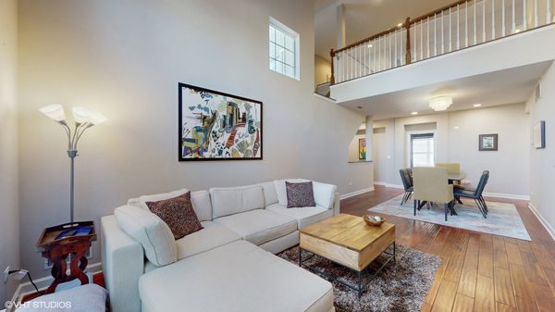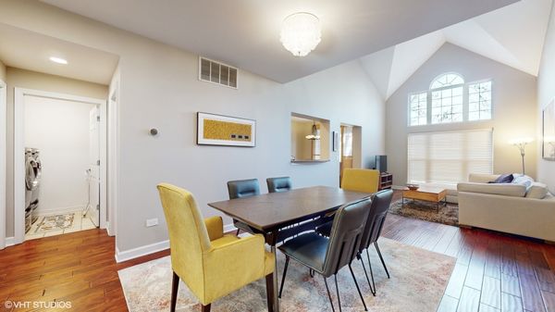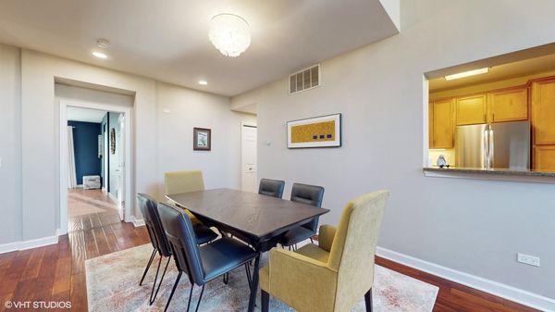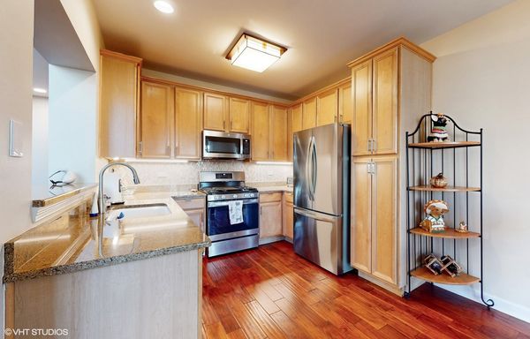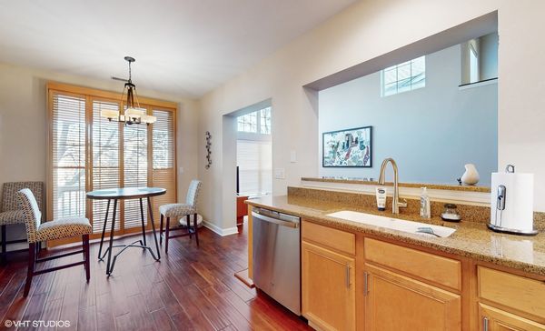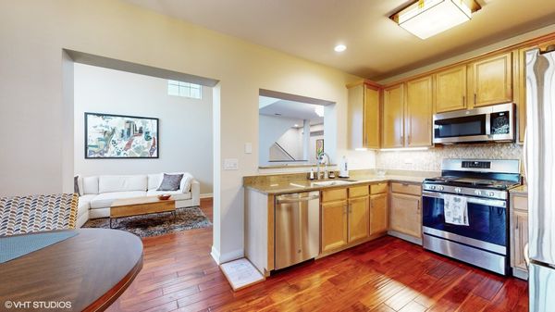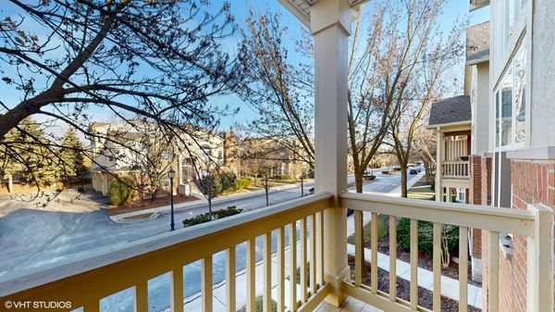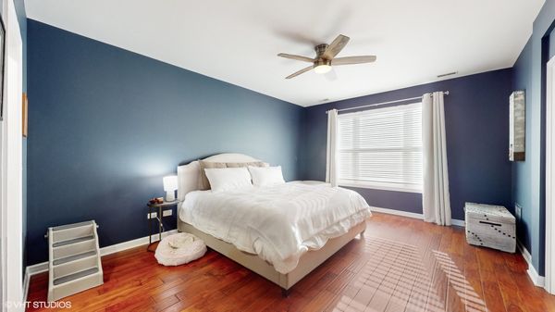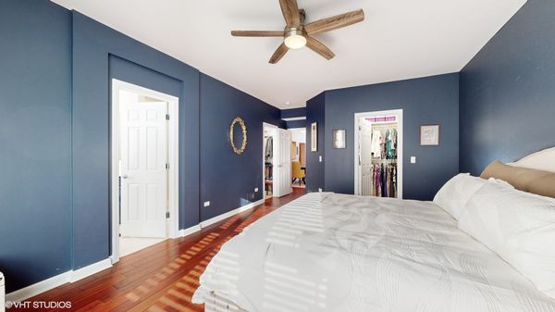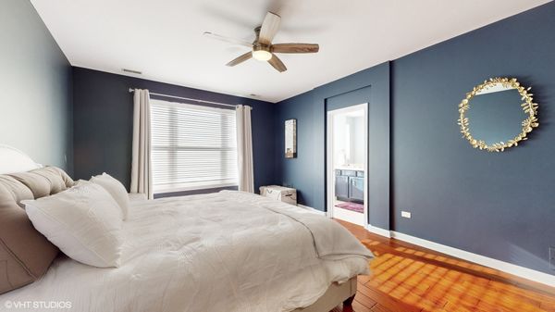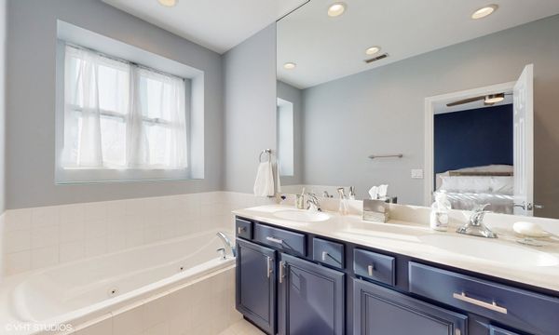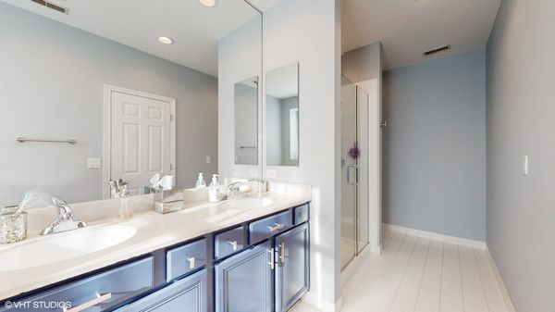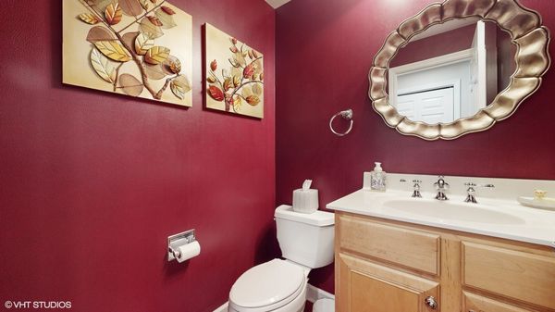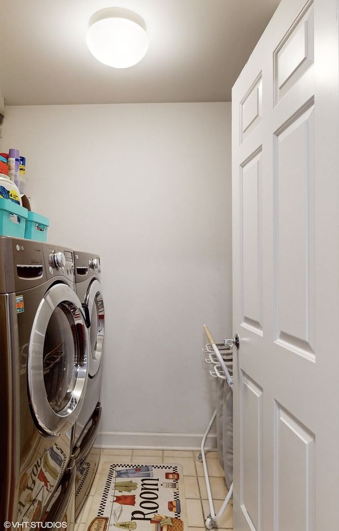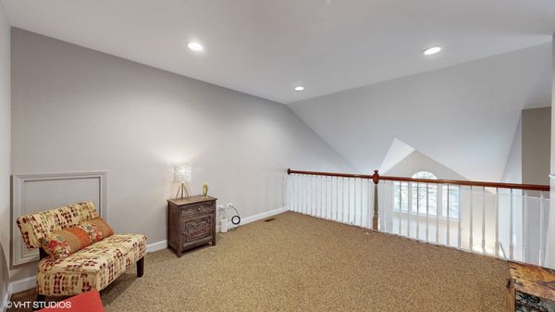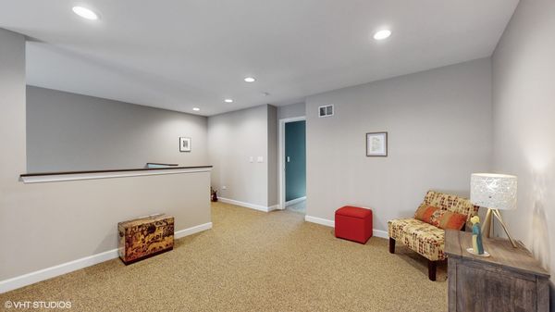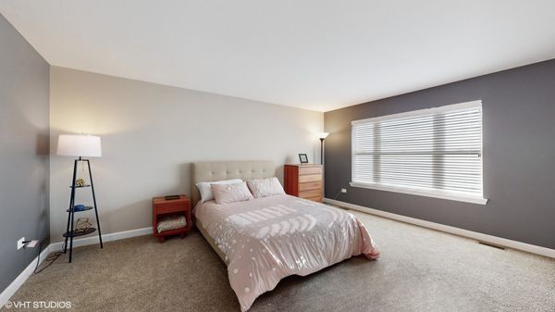526 S Commons Court
Deerfield, IL
60015
About this home
Perched in the heart of Deerfield, this cozy, yet spacious townhome boasts over 2, 000 square feet of pristine living space. Enjoy entering through tree lined streets that lead directly to the private 2 car attached garage. This ideal first floor layout is highlighted by a sprawling 13X22 primary bedroom featuring 2 walk-in closets and an elegant bathroom. The bathroom checks all of the boxes with a tub, separate shower, double sinks, large vanity, and ample storage. With new stainless steel appliances and a breakfast nook overlooking your patio, the kitchen truly offers great functionality. The enormous ceiling heights of the living room further enhance an already perfect space. Rounding out the first floor is a sophisticated dining room and a highly desirable and convenient powder room and laundry room. The second floor landing spot provides a generous area to make a home office or gym. Two walk-in closets, new carpet, and an updated full bath surround the 2nd bedroom. Several more recent updates, along with the great proximity to grocery, shopping, Metra, and the Tollway make this a rare opportunity for your buyers.
