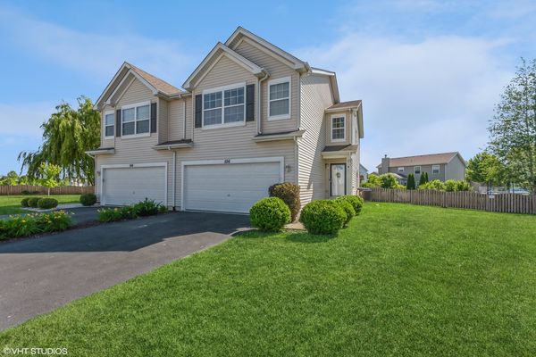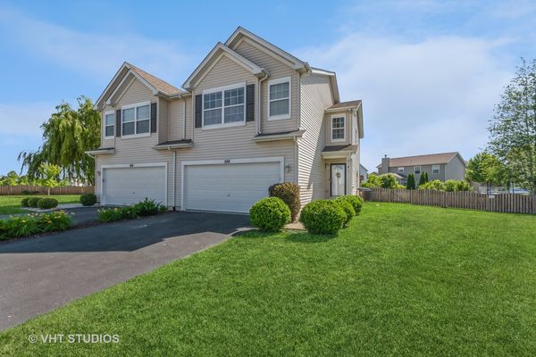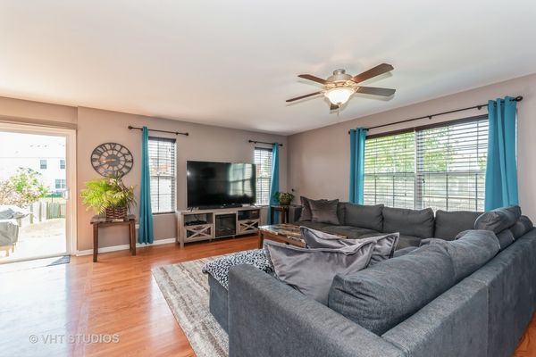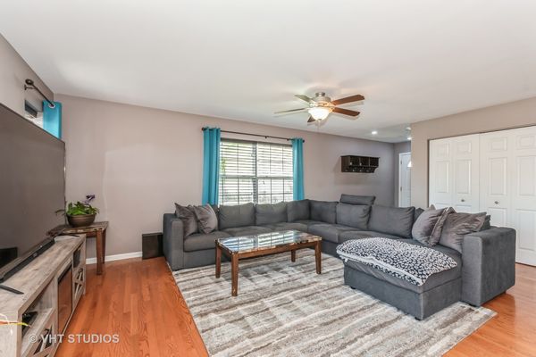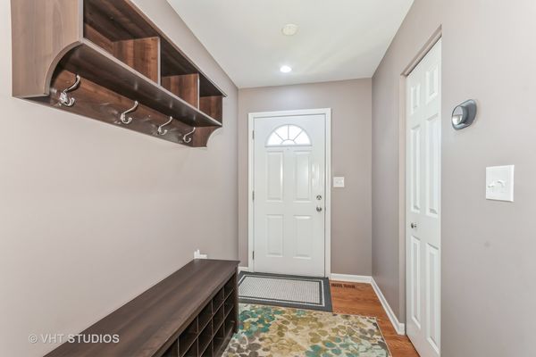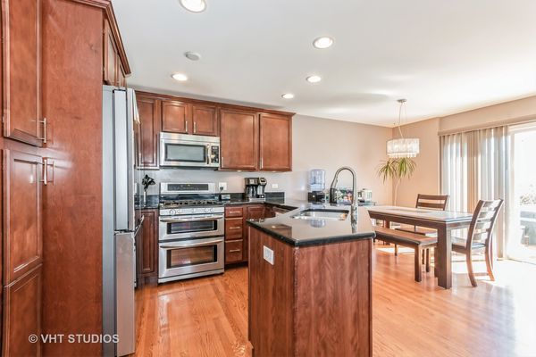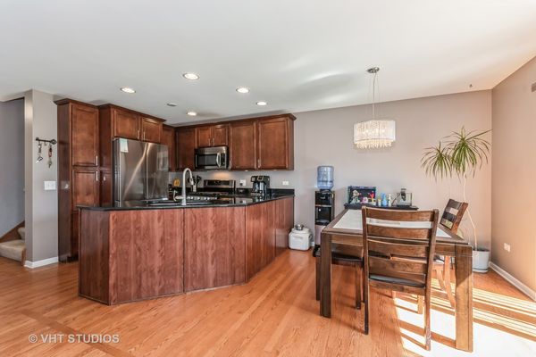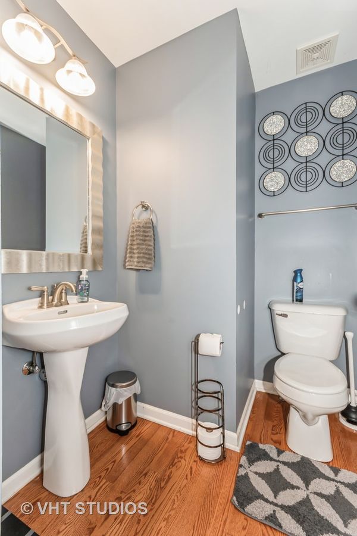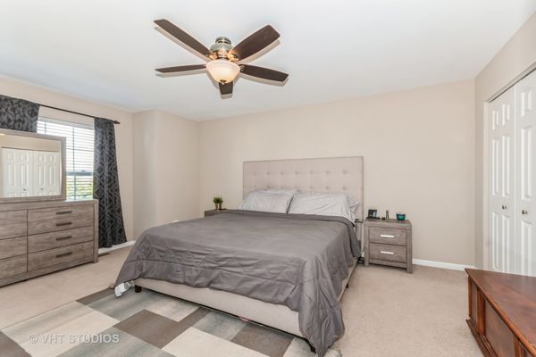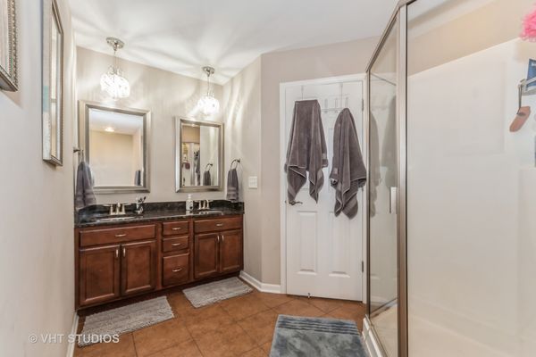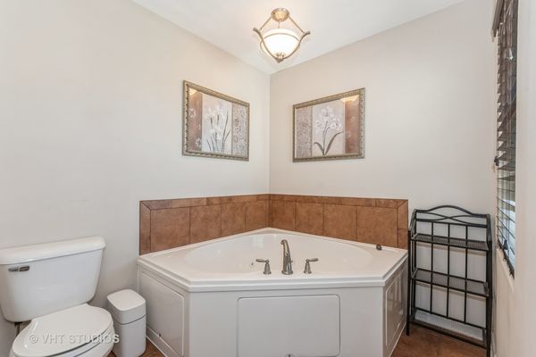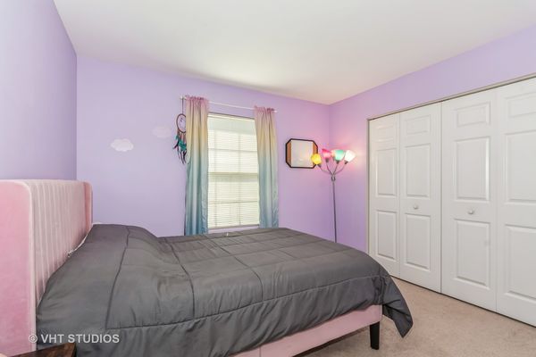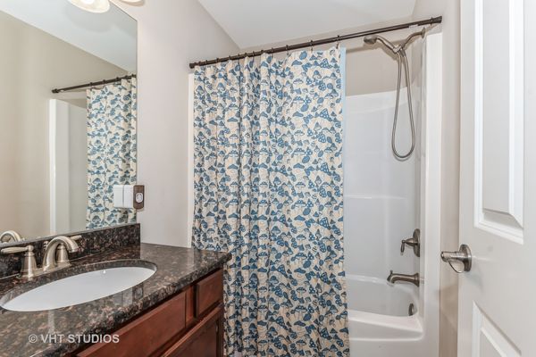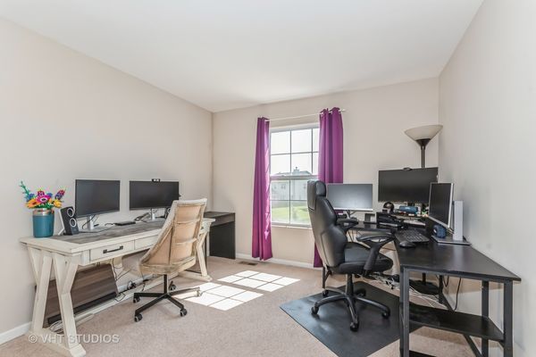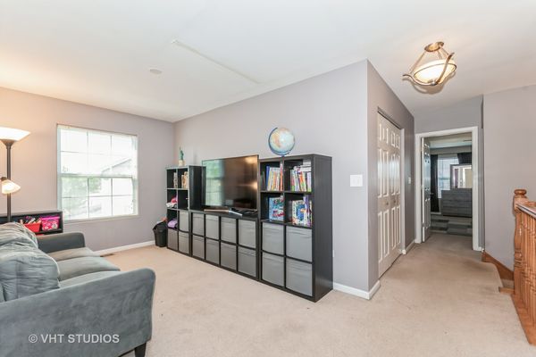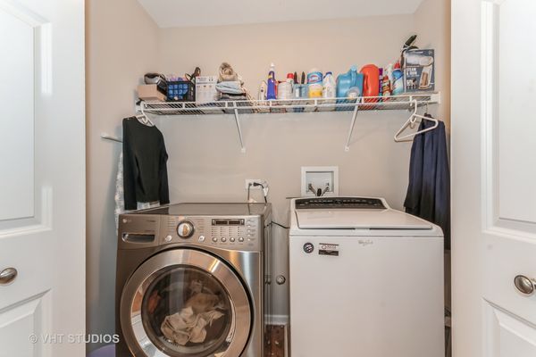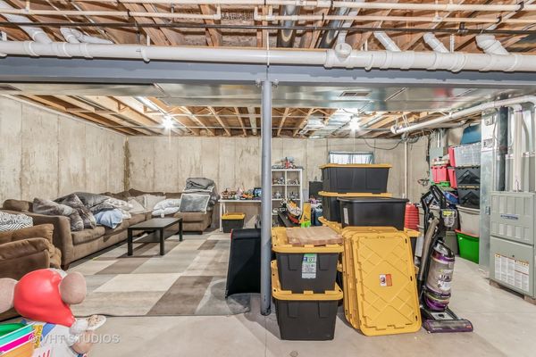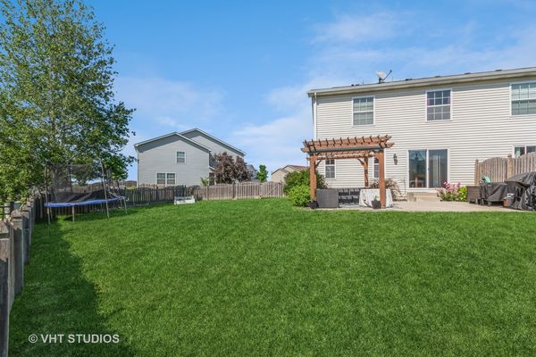526 Lily Court
Minooka, IL
60447
About this home
This Stunning and exceptionally well kept 2 story duplex in Arbor Lakes subdivision is a must see! This beautiful duplex is located in Minooka and situated on a cul-de-sac for minimal thru traffic. The dynamic use of square footage here can't be beat! As soon as you enter, you are greeted by natural light, an open floor plan for entertaining and gorgeous hard wood floors! The family room equipped with a ceiling fan, utilizes its open floor plan to the kitchen and dining for easy entertaining! The kitchen offers a freestanding double oven for your baking convenience, a large enclosed pantry for all of your storage needs, an inviting island, granite countertops, stainless steel appliances, cabinet underlighting as well as up lighting, lighting dimmer switches and a breathtaking view of the outdoors directly through the sliding glass doors off of the attached dining room. Step out onto the patio into a large fully fenced yard with an adorable pergola equipped with Edison lights to capture shade, privacy or a romantic outdoor dinner enjoying the sunset! With 3 bedrooms, 2 1/2 baths, A loft, and enclosed laundry room, you have the ultimate amount of space upstairs. The Primary bedroom has a large private bath with Jacuzzi tub and continued granite counter tops as well as a walk in closet and additional closet and don't forget the ceiling fan to help reduce humidity and circulate fresh air throughout the room. The 16 X 8 open loft room can be used for a home office, extra bedroom, work out space, additional living and entertaining space or whatever your creativity is seeking. This home comes with a Nest Smart thermostat for all of your energy saving needs. Let your imagination run wild in creating whatever your heart desires in the Full basement! The basement has an egress window as well as a sump and ejector pump, water softener, humidifier, and is fully plumbed in... the options are endless! The 2 car garage is extra deep and has a 9' ceiling for all of your storage and tinkering needs. This is a MUST SEE!!! Who's ready to Move right in?
