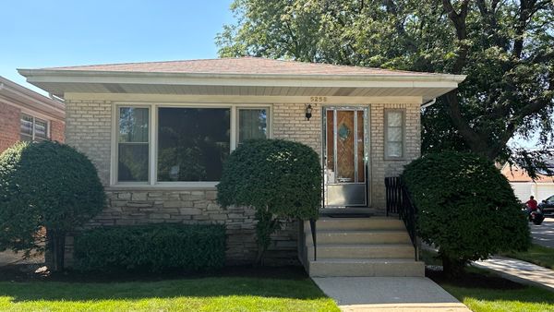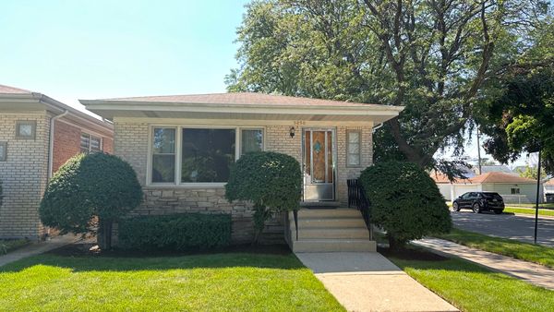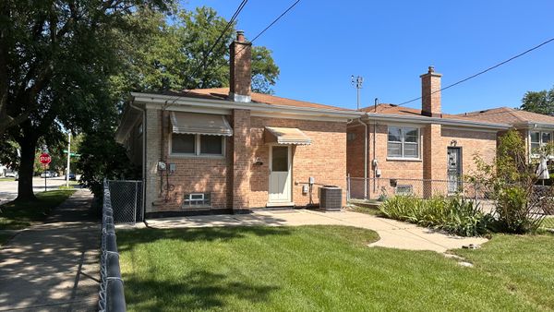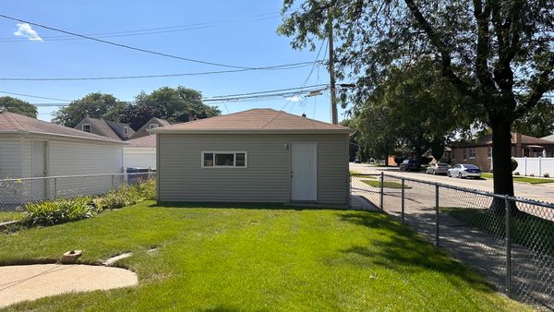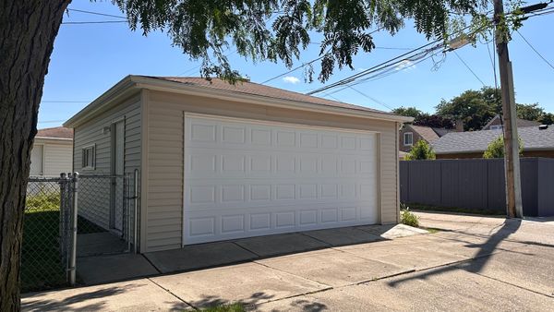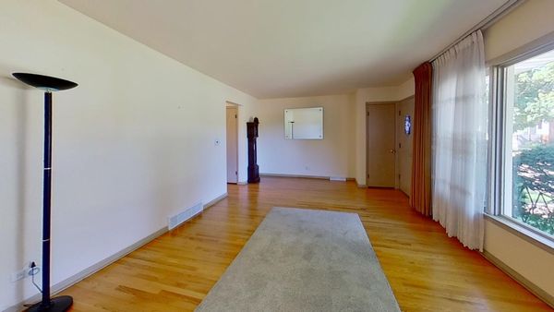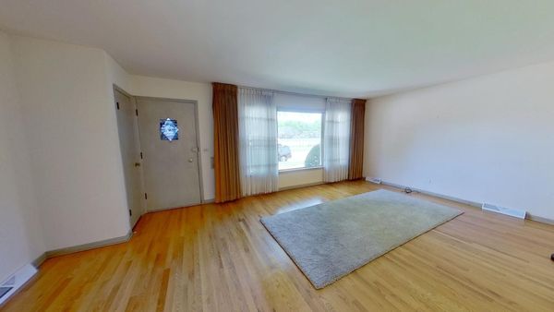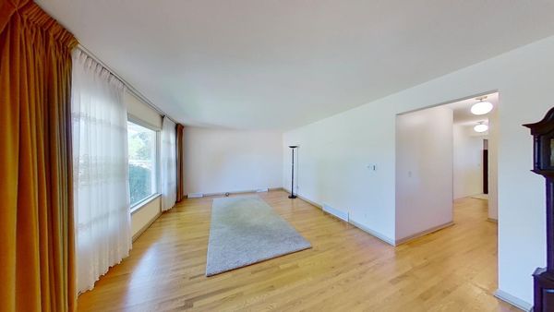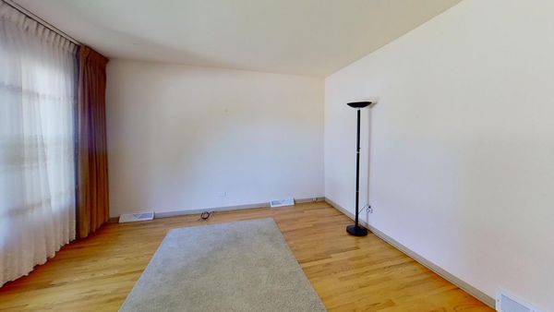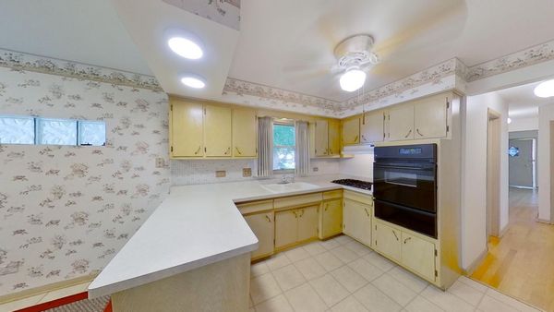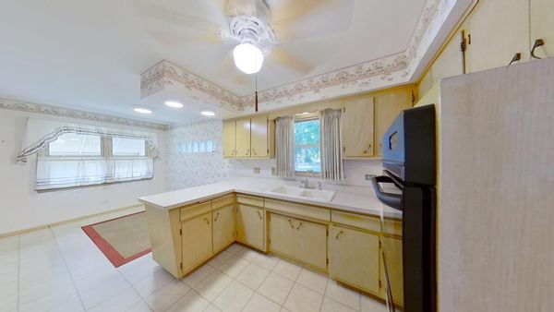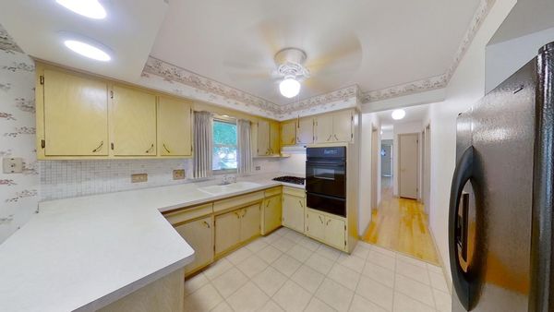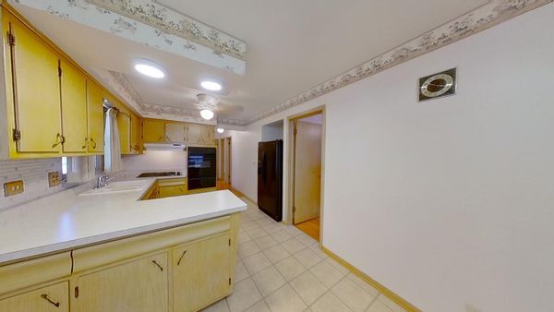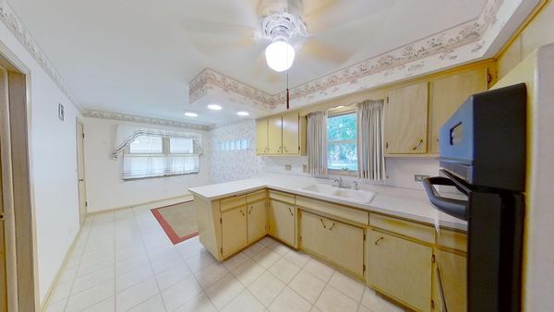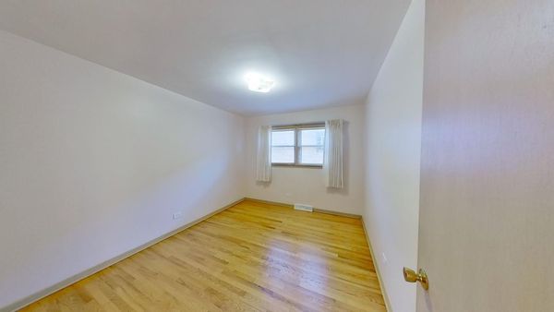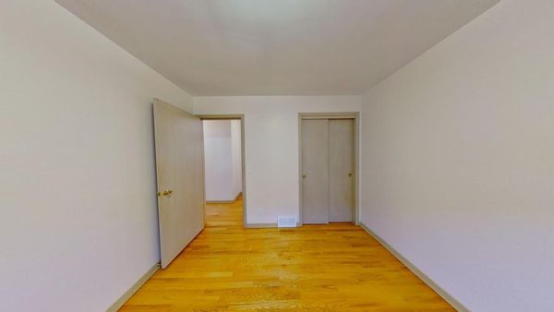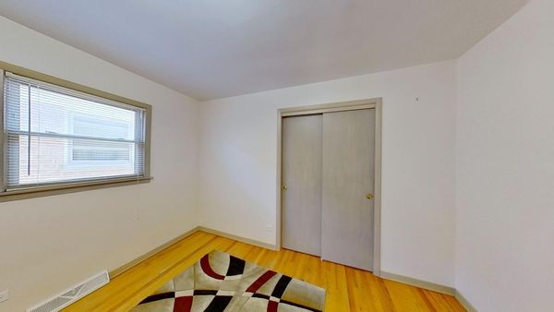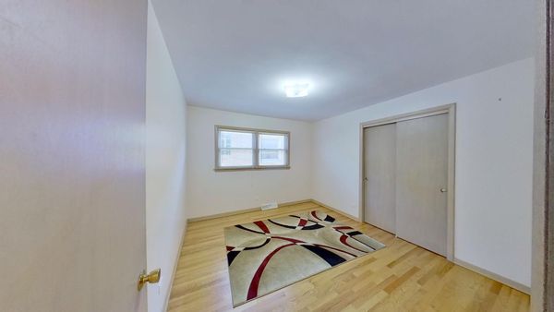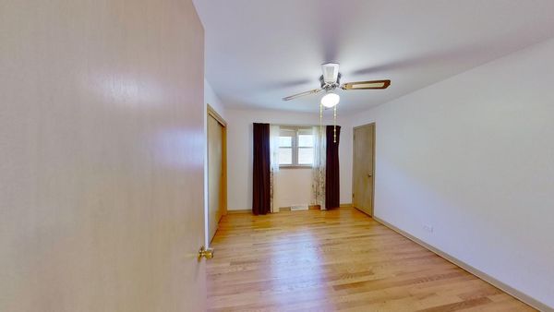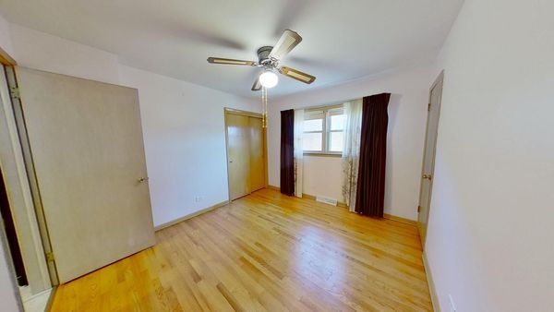5258 N McVicker Avenue
Chicago, IL
60630
About this home
Meticulously clean and move in condition for this brick ranch style 3-bedroom, 1-1/2 bath home. hardwood floors through most of the first floor. Full basement ready for your personal touches. Newer 2-car garage with street side entrance. Fenced yard with patio. The beautiful Austin-Foster Park is across the street. Living room with bay window and small dining area. Fantastic location with easy access to CTA bus lines & Blue Line, Metra, I-90, O'Hare airport and parks. Long-time owners lovingly cared for this property and now it is being sold as an estate sale. Oh - did I mention this home is in the highly desirable Jefferson Park area! ***MULTIPLE OFFERS RECEIVED: CUTOFF IS 7/26 BY NOON*** RESPONSE FROM SELLER EXPECTED BY SATURDAY AFTERNOON, 7/27 AND WILL BE ANNOUNCED VIA LISTING. THANK YOU EVERYONE FOR 25+ OFFERS!
