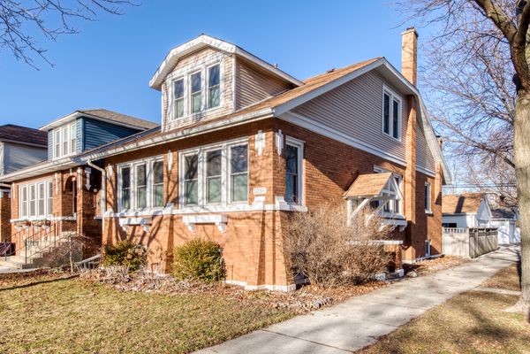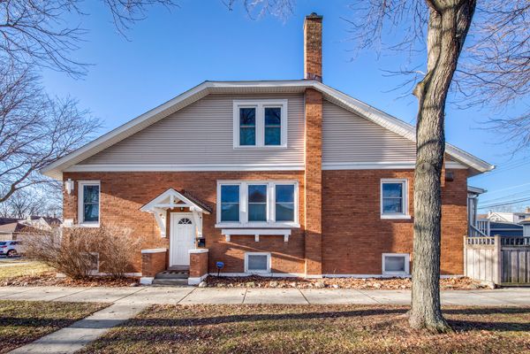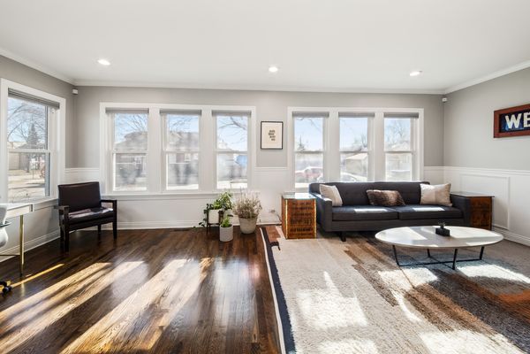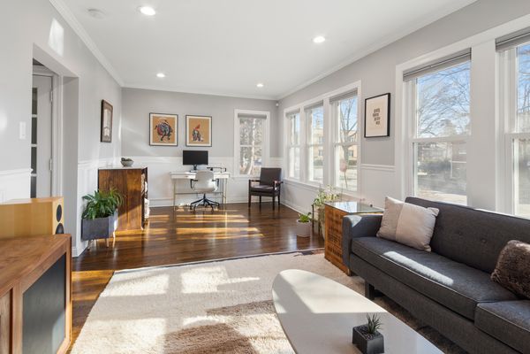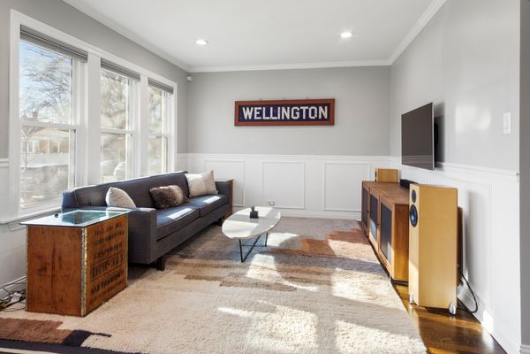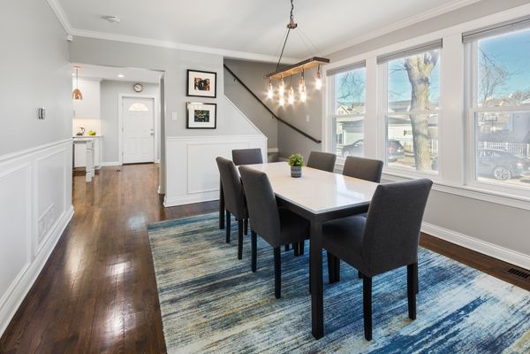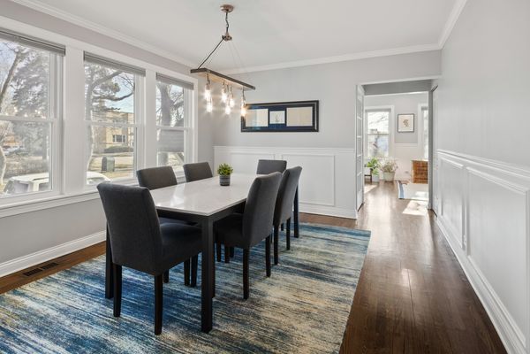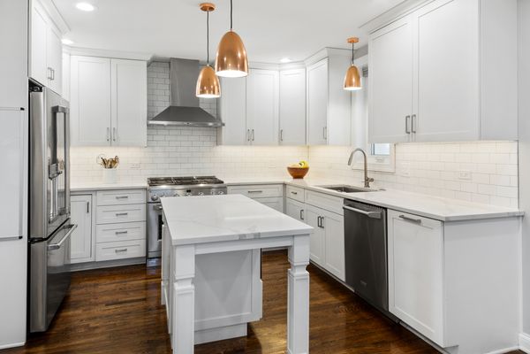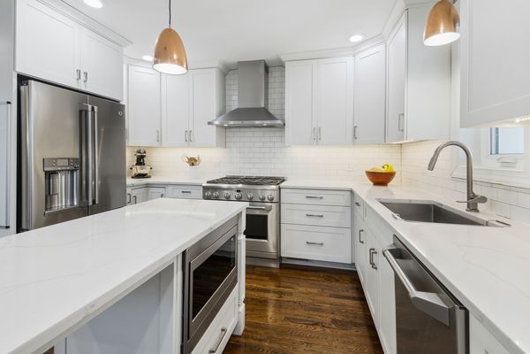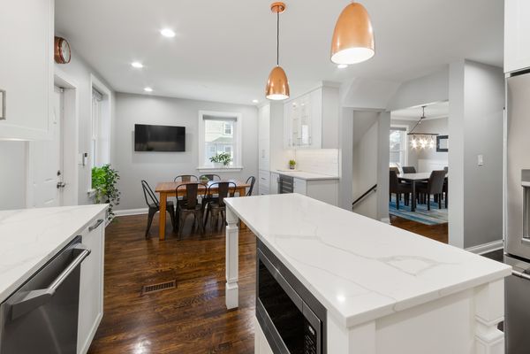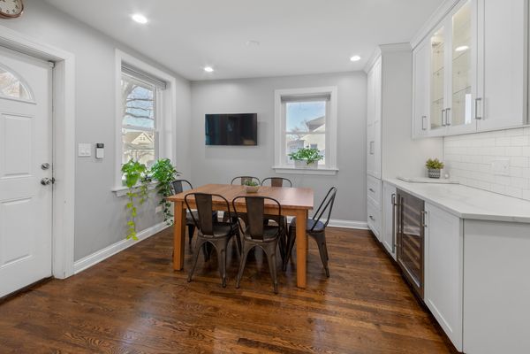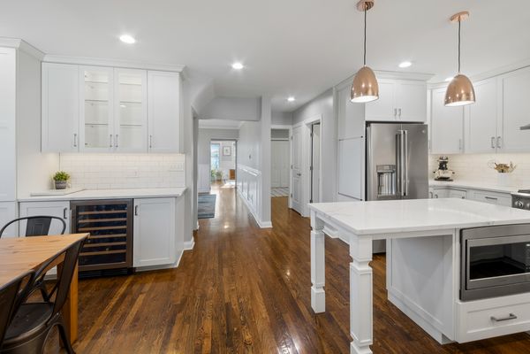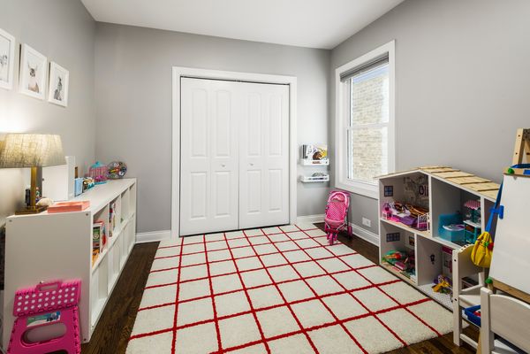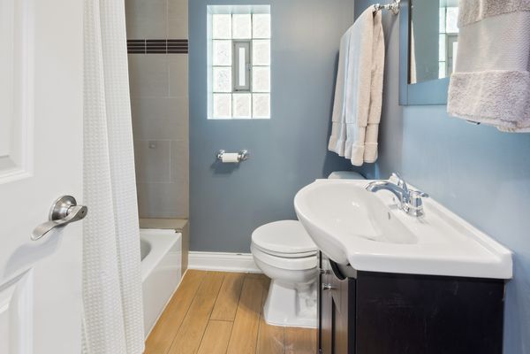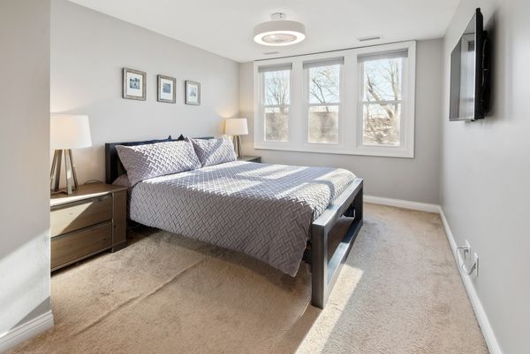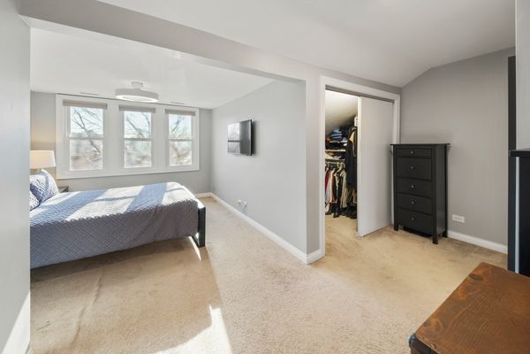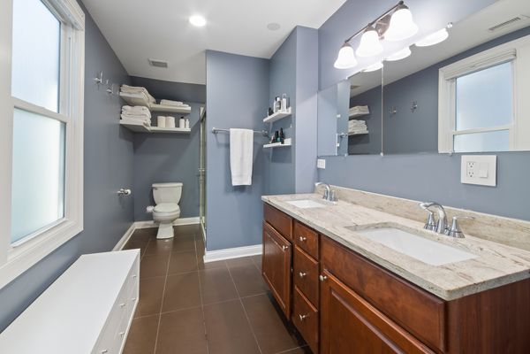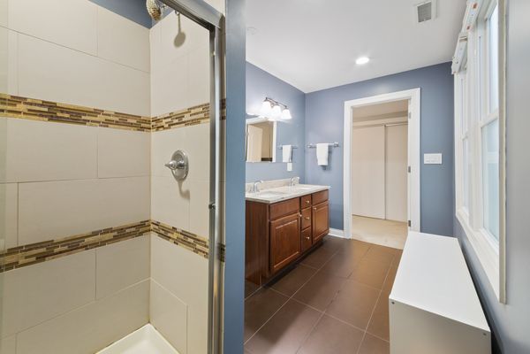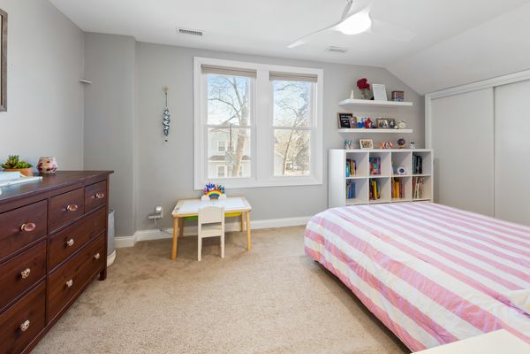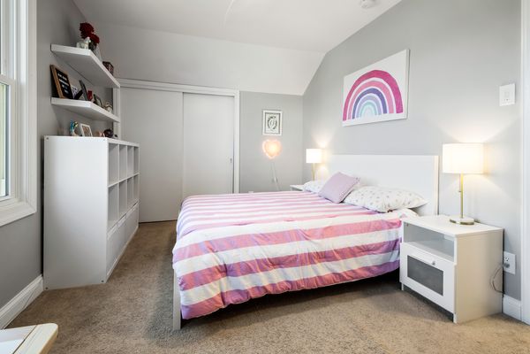5256 N LIEB Avenue
Chicago, IL
60630
About this home
Come see this spacious corner lot bungalow. There are beautiful walnut stained oak floors on the main floor. The gracious front entry welcomes you into this warm and inviting space. Loads of updates in this one: Roof was new in 2014. 2017 saw a major kitchen overhaul with Shaker cabinets, quartz countertops and high end stainless appliances which include an oversized range. In 2018, spray-foam insulation was installed on the underside of the roof, and blown in cellulose was added to the basement. In 2022 the deck was stripped and stained and brick pavers installed in the backyard. In 2023 New windows installed on main and 2nd floors, and a new screen door installed on the back. Smart switches in almost every room. Eccobee thermostats and a Simplesafe alarm system included. Wires for TV mounts are hidden behind walls. Over the last 5 years, multiple GFCIs installed around the exterior as well as newly installed electricity and lighting at the front and back doors. The 2.5 car garage - with a party door - is great for the car enthusiast, or anyone with projects. Numerous additional outlets have been installed in the garage. This home is 1/2 mile from the Jeff Park Metra and Blue Line hub and Milwaukee and Lawrence.
