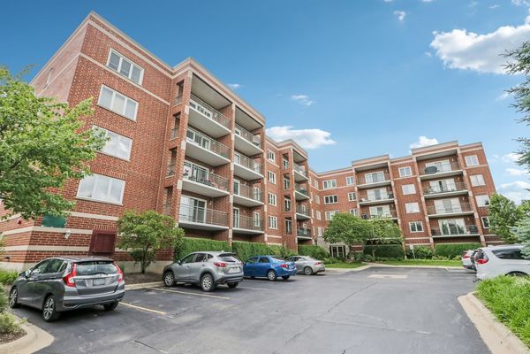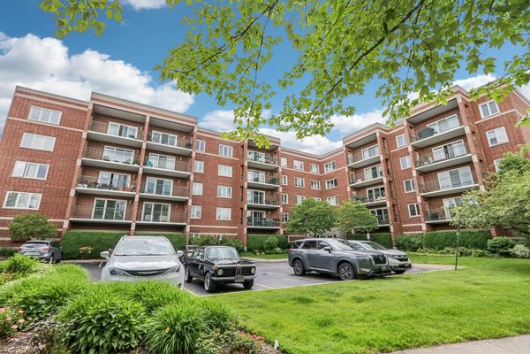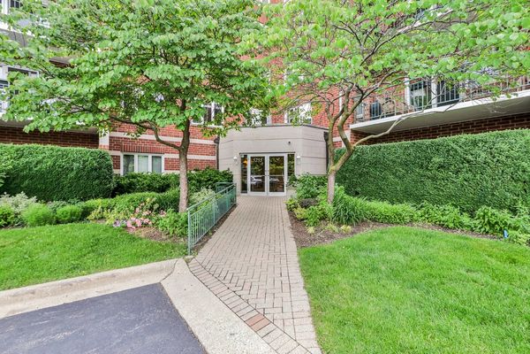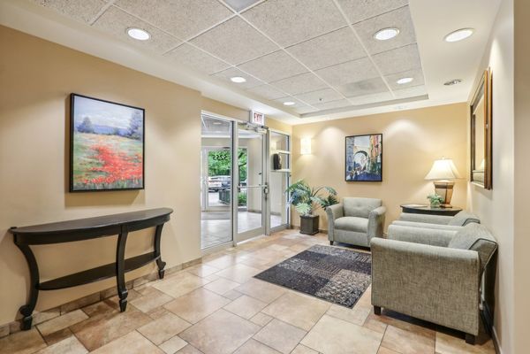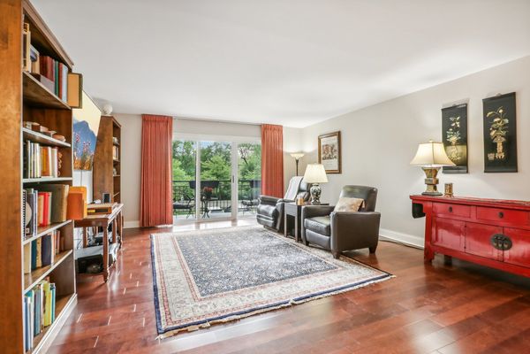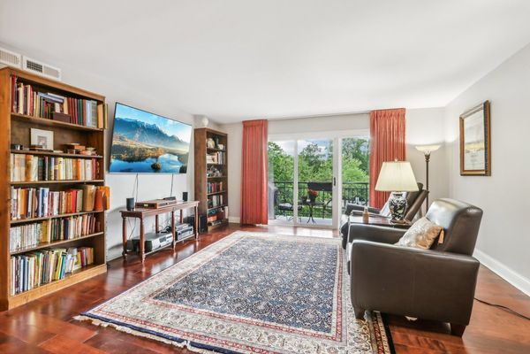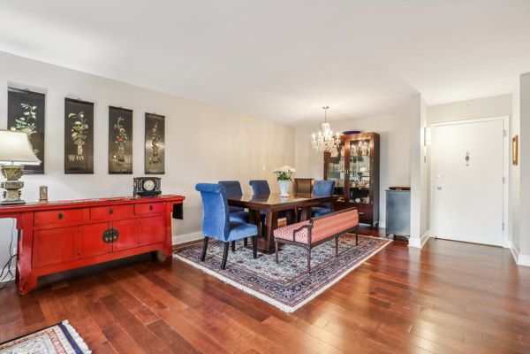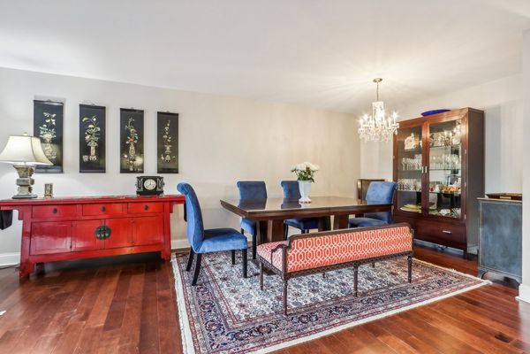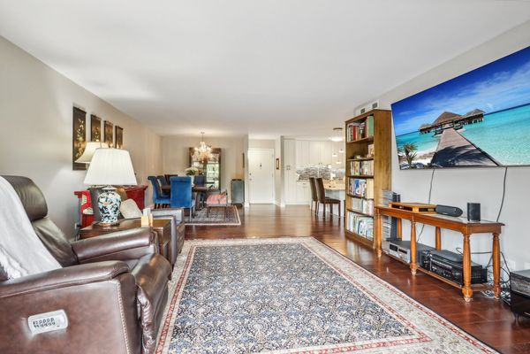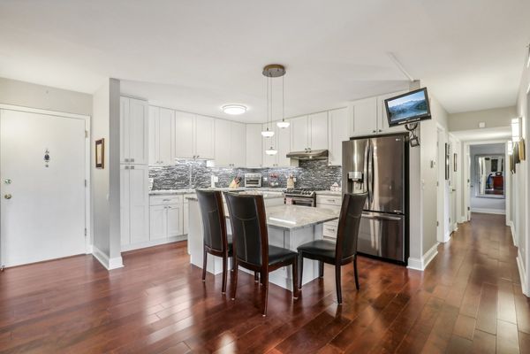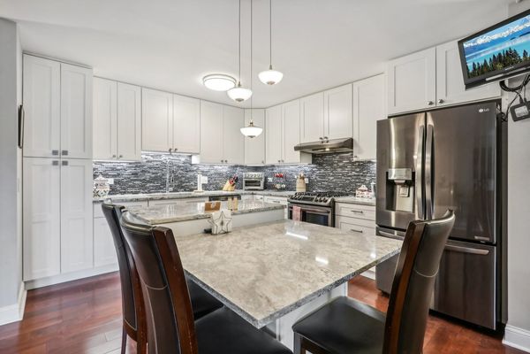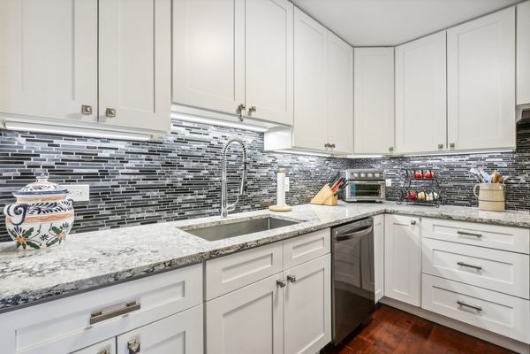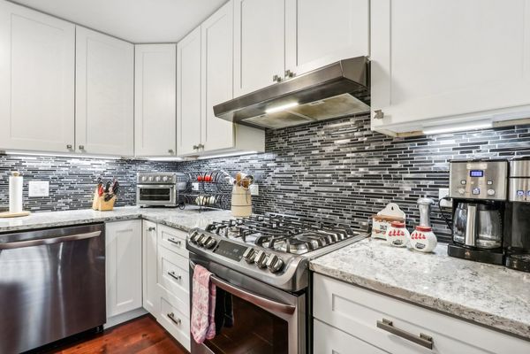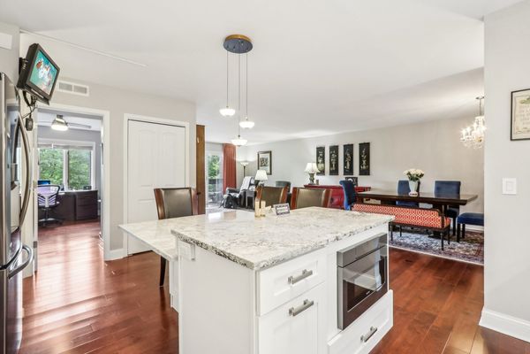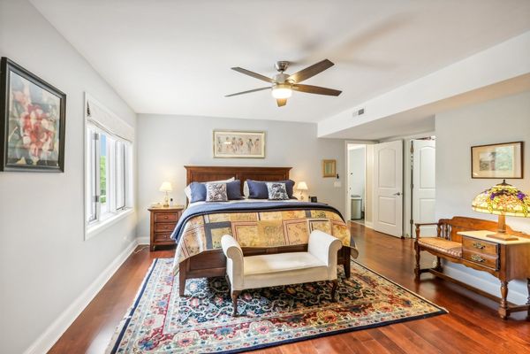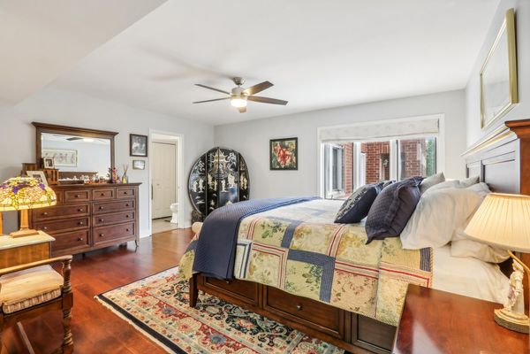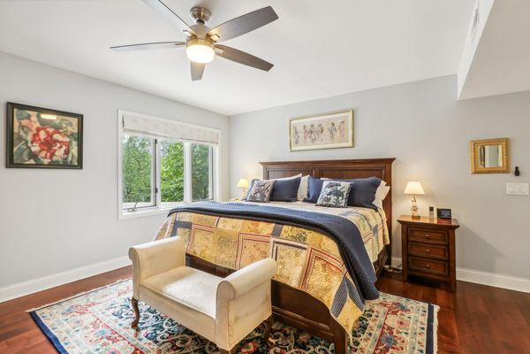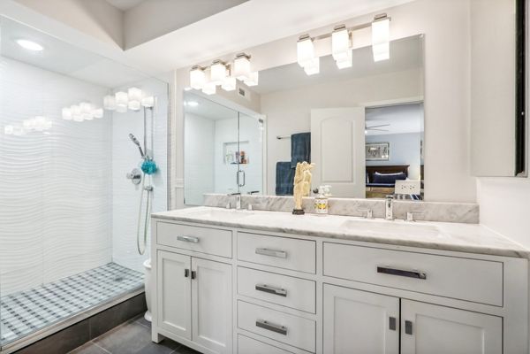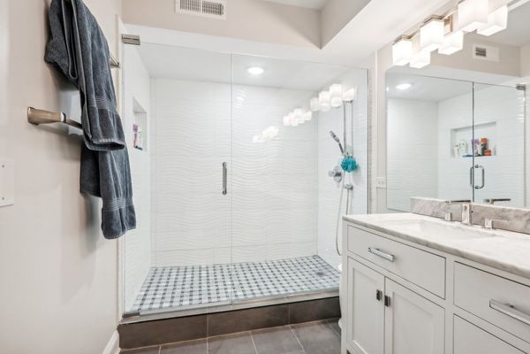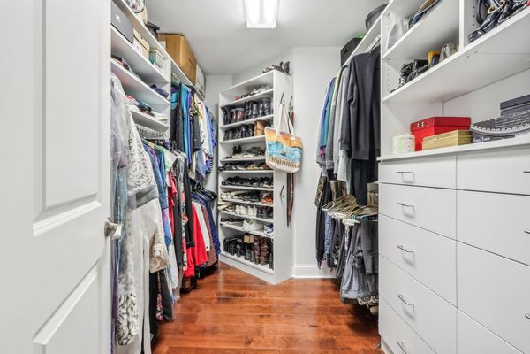5255 N Riversedge Terrace Unit 213
Chicago, IL
60630
About this home
Your garden oasis awaits at Rivers Edge at Sauganash, offering a tranquil retreat in the heart of the northwest side. Surrounded by parks, forest preserves, and abundant green spaces, this home provides a serene escape from city life. Step inside the completely renovated Fairfield model, where sunlight pours in from the southern exposure, illuminating the open floorplan adorned with elegant wood flooring throughout. The island kitchen is a chef's delight, boasting upgraded black stainless steel appliances, glistening quartz countertops, 42" cabinets, a stylish tile backsplash, pantry cabinets, and a convenient built-in table for casual dining. Unwind in the expansive primary suite, featuring a custom dream closet and a luxurious bath complete with a large, tiled, walk-in shower, linen closet, and double sink vanity. Two additional generous bedrooms and a second full bath offer ample space for comfortable living. A spacious laundry room has side by side washer & dryer, cabinets and shelving for convenient storage. Custom blinds, drapes and shades throughout. Outside, a spacious 17' balcony facing south provides the perfect setting for gardening and entertaining amidst the lush surroundings. Convenience is key with an assigned parking space in the heated attached garage, additional exterior parking, and a large storage closet included. The HOA fee covers heat, water, gas, cable, landscaping, snow removal, interior and exterior maintenance, and professional management, ensuring a worry-free lifestyle. Recent upgrades include A/C and roof replacements in 2019, along with the removal of popcorn ceilings, enhancing the quiet, concrete building's appeal. Escape to Rivers Edge of Sauganash and experience the perfect blend of nature, luxury, and convenience in your own private oasis. Broker owned.
