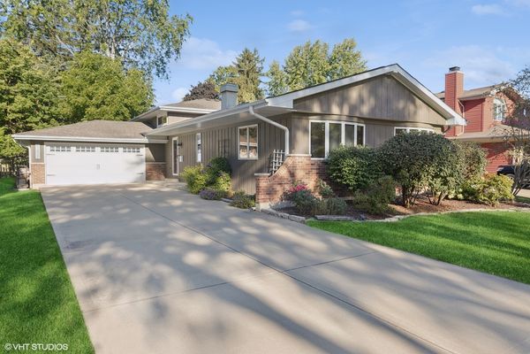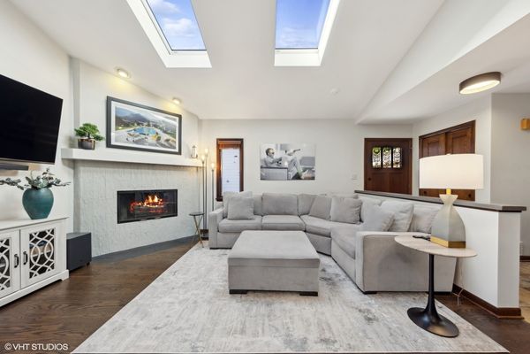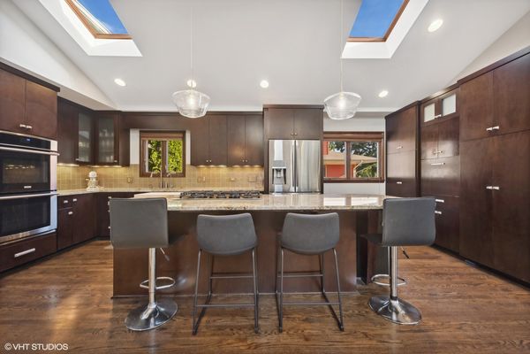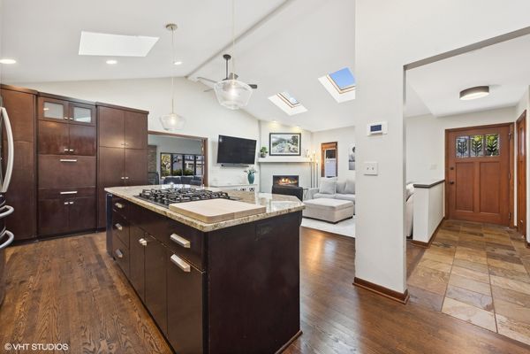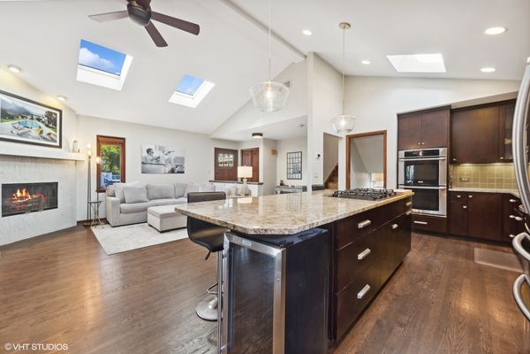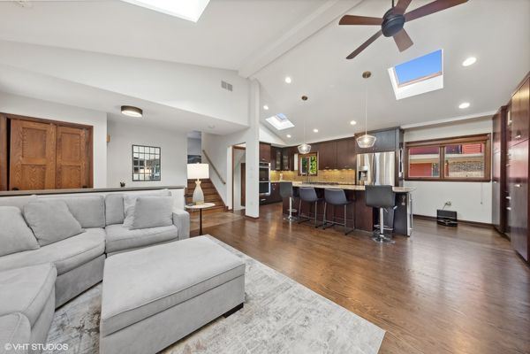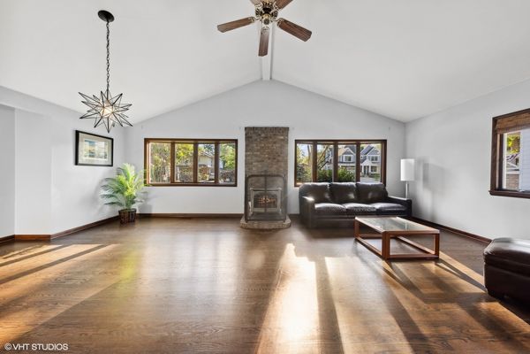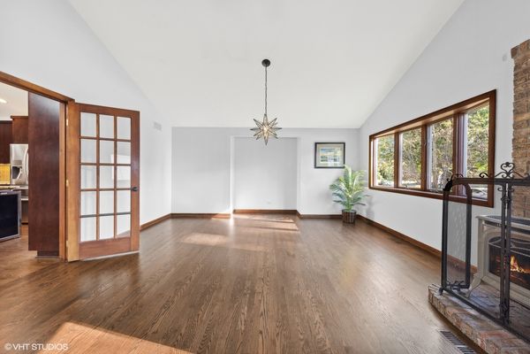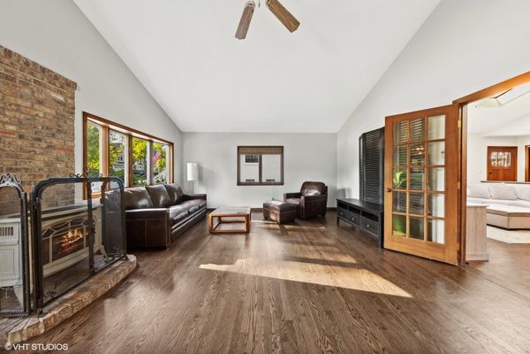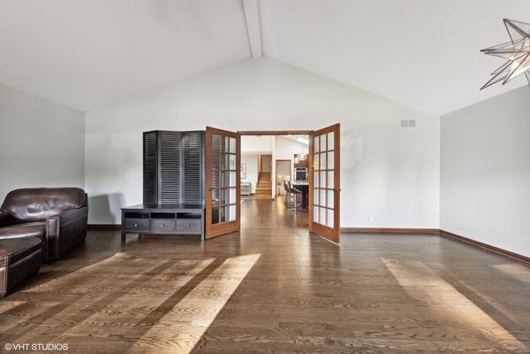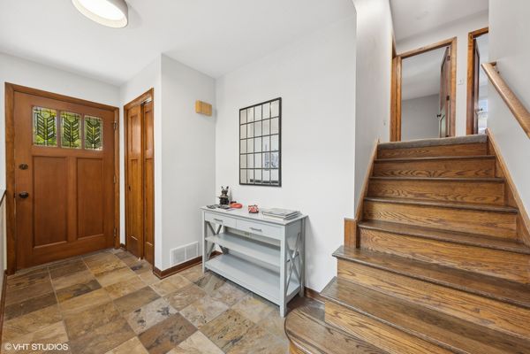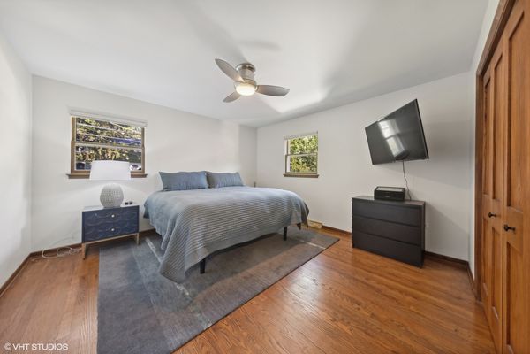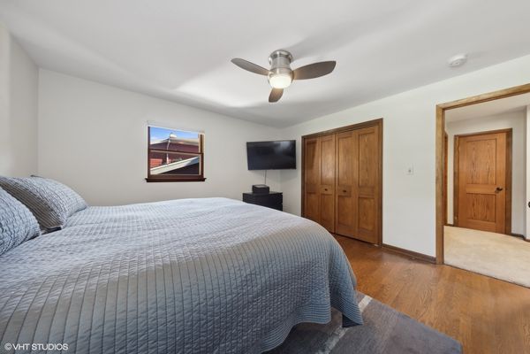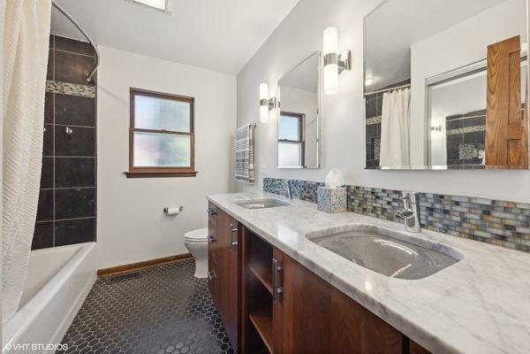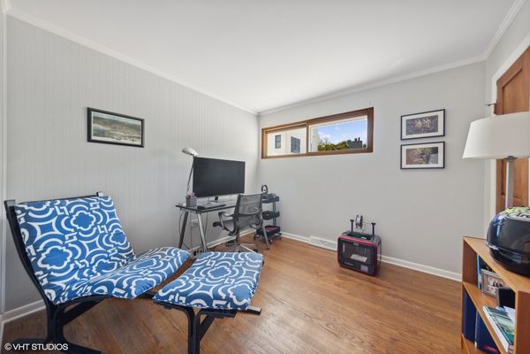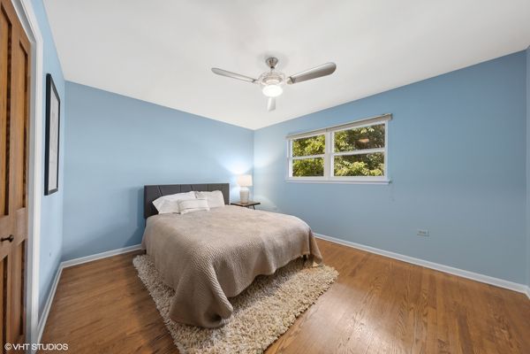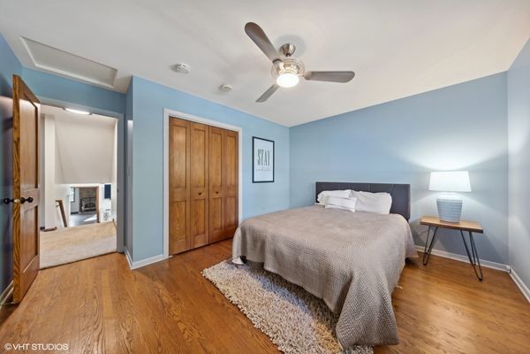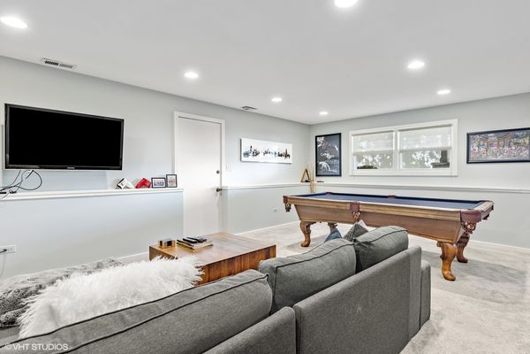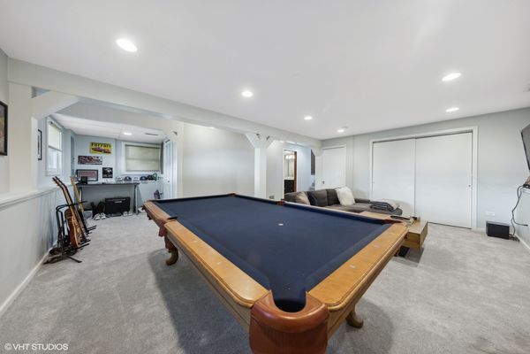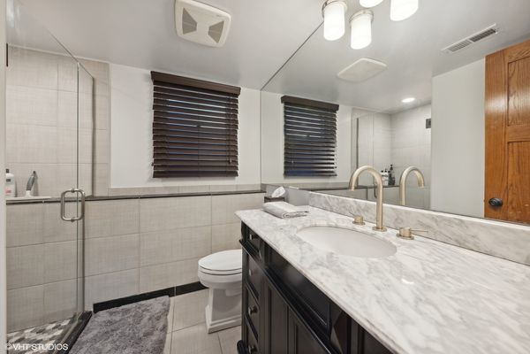5252 Benton Avenue
Downers Grove, IL
60515
About this home
This meticulously maintained split level home on an idyllic street just steps away from the ever growing downtown Downers Grove is a dream come true. There is a reason Randall Park is sought after; walking distance to the train, parks, elementary school and downtown Downers Grove allows a tranquil way of life outside this gorgeous home. Inside, you're greeted with an abundance of natural light complimented by Cathedral ceilings. An elevated ambiance is felt through out the home from the hardwood floors to your upgraded kitchen and then through your spacious front room that can serve as entertainment space, additional family room, or activity room. This modern kitchen offers stainless steel appliances, wine fridge, and a plenitude of custom cabinet space. As you travel upstairs you will find larger bedrooms paired with comparable sized closets. The primary bedroom closet completed by Closets By Design. Bathrooms are updated. Additional living space in lower level along with additional storage in laundry room. Fenced in backyard provides an oasis feel with its paver patio, pergola, and outdoor TV. New roof (2018), new skylights (2018). Highly rated schools include Whittier, Herrick, and Downers North.
