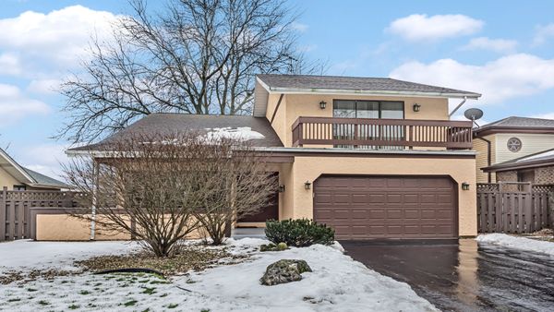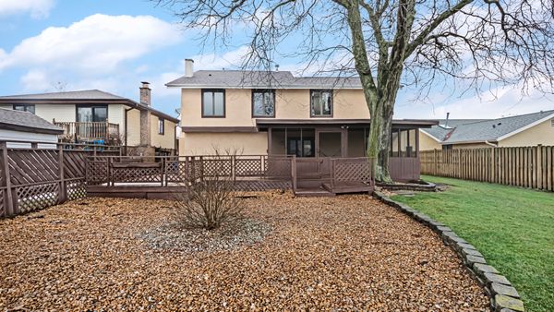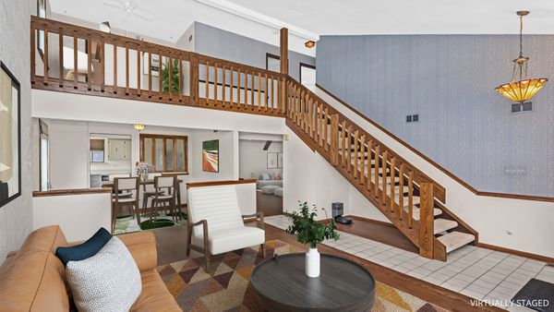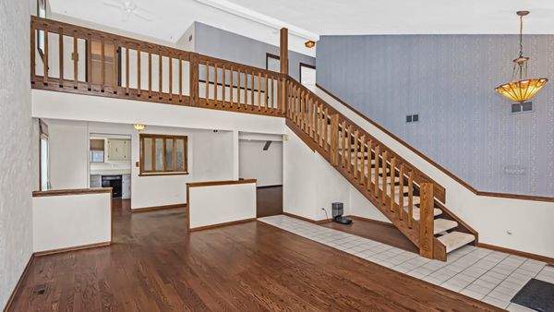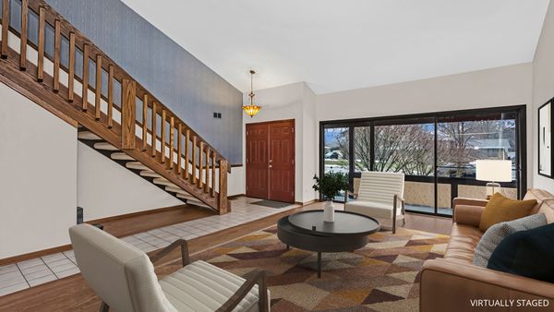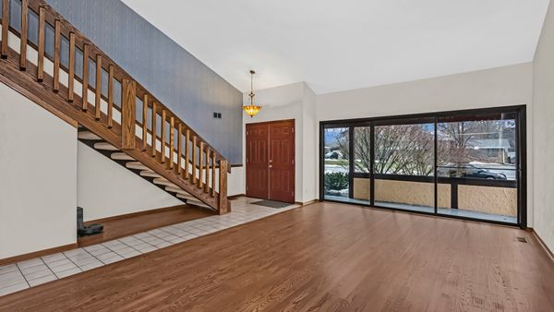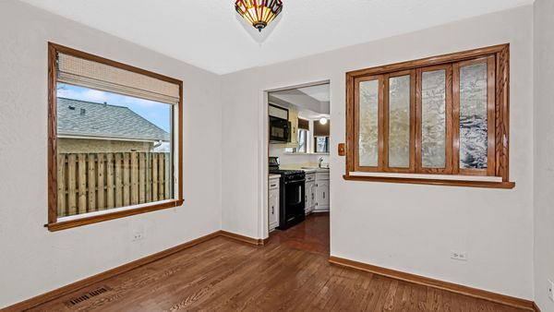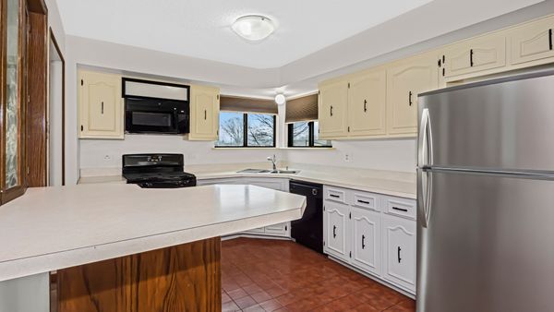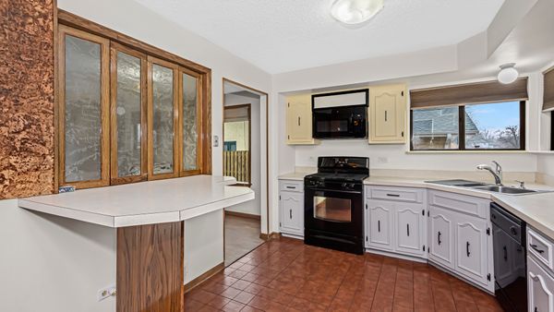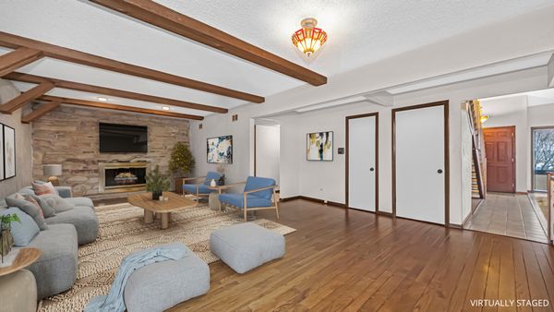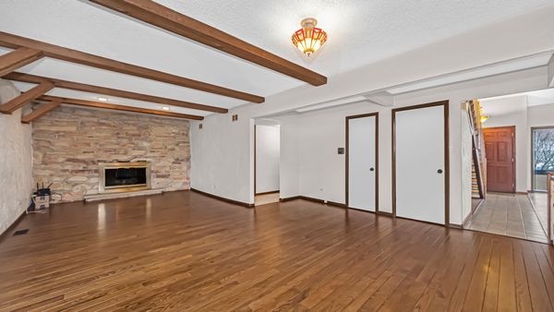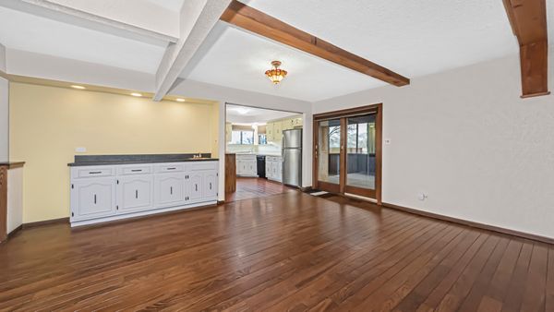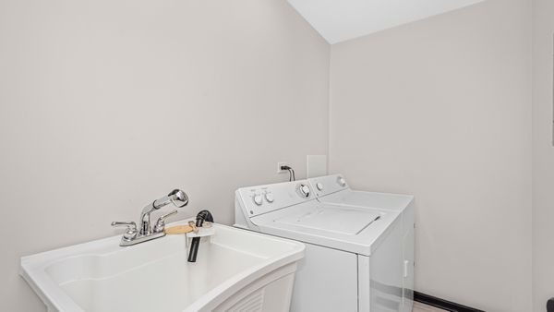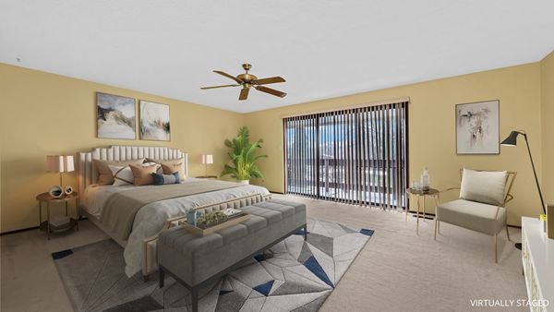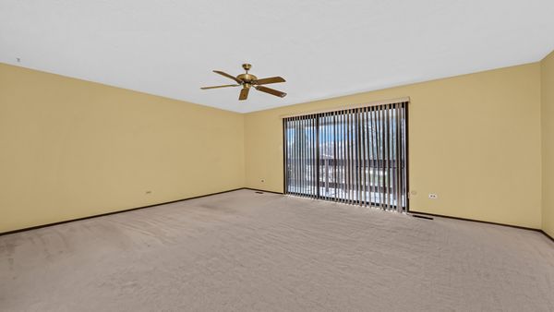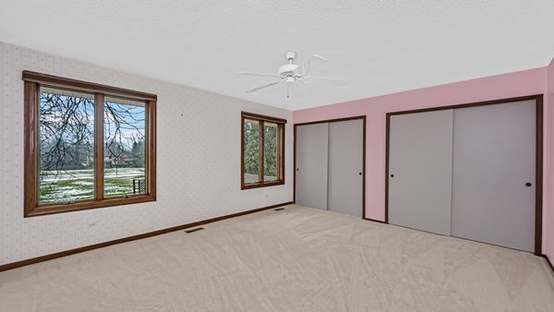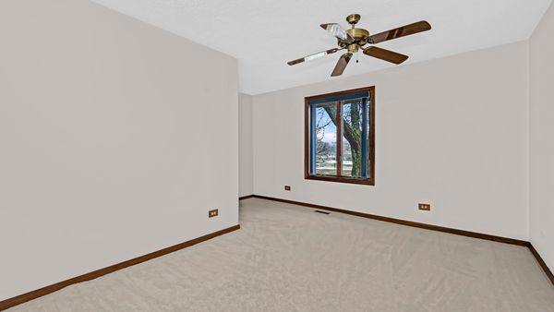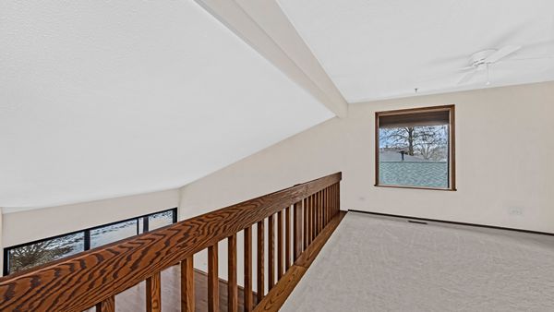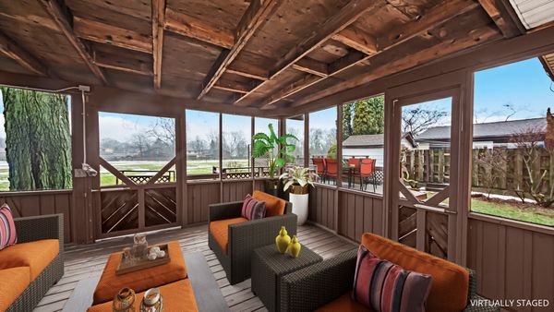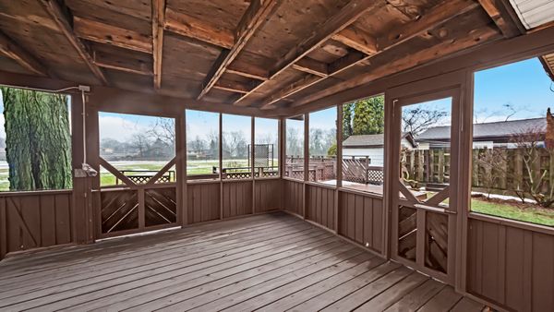5251 169th Street
Oak Forest, IL
60452
About this home
Must see to appreciate all the wonderful features and benefits offered by this bright and welcoming family home! Beautiful floor to ceiling windows in the Living Room let in so much light you'll need sunglasses! The open floor plan on the main floor is great for entertaining with separate Living Room, Dining Room and Family Room with wet bar and wood burning fireplace. You could easily make it fully open by removing a couple of walls between the Dining Room, Kitchen & Family Room. You'll also find a main floor Powder Room, Laundry Room and large storage closet. Upstairs features 3 very spacious bedrooms with ample closets and 2 full baths; plus a nice sized loft ideal for upstairs play area, office space or den. Like to hang out outside? You'll enjoy the 3 outdoor spaces in which to commune with Nature, including a front porch, balcony off the Master Bedroom, and a huge enclosed back porch with additional outside deck for lots of outdoor living and entertainment space. Plus an oversized 2-car attached garage. This spotless family home has been gently lived in, well cared for and is move-in ready just as it is; but also has amazing potential for whatever projects you have in mind. Bring your imagination and transform this into your Dream Home. Convenient location close to Metra train and I57/I80. BONUS: for the Buyers' complete peace of mind, the Seller is including a Choice Home Warranty ULTIMATE PLAN (ask for complete list of what is included with the Ultimate Plan). Don't miss out on this great opportunity at an affordable price.
