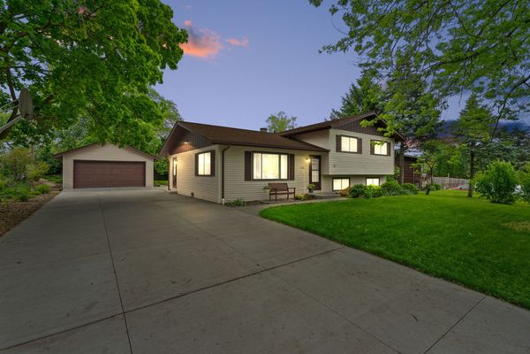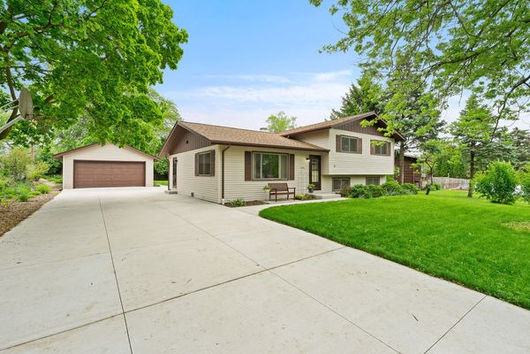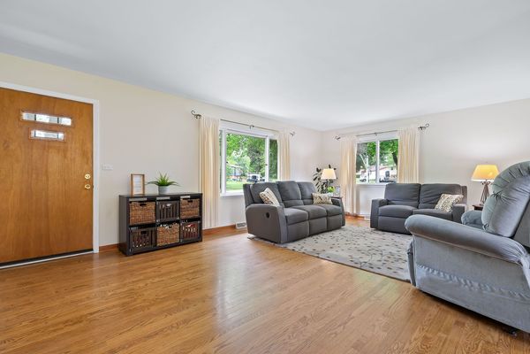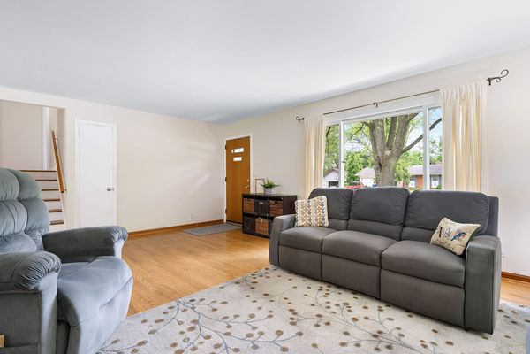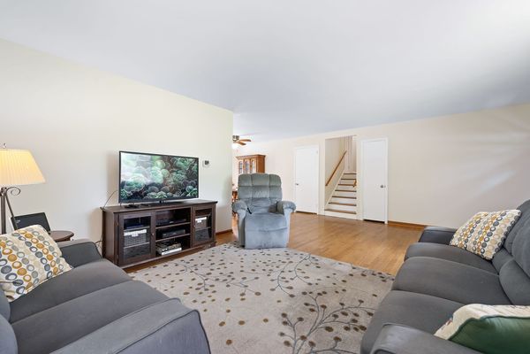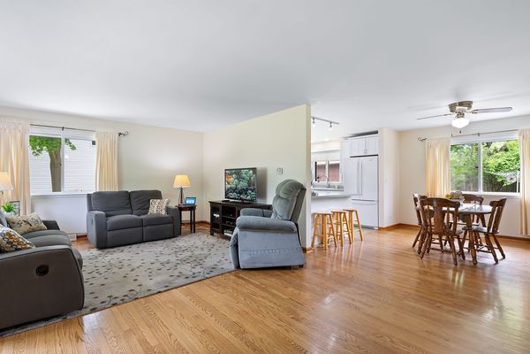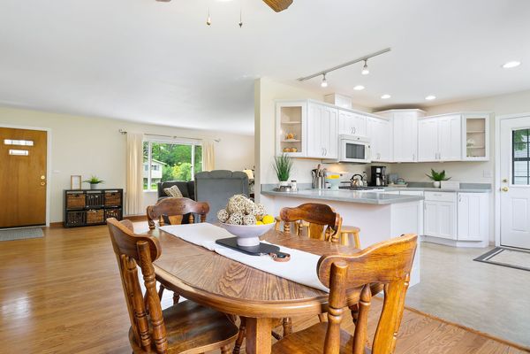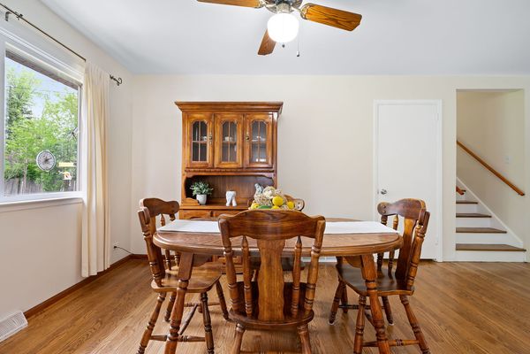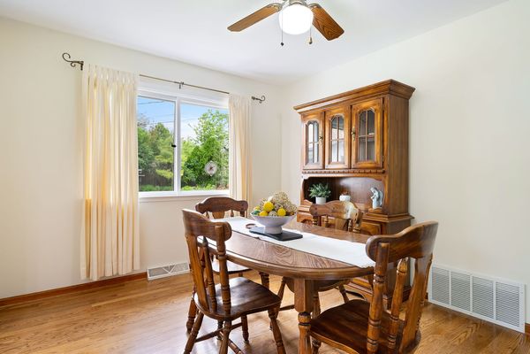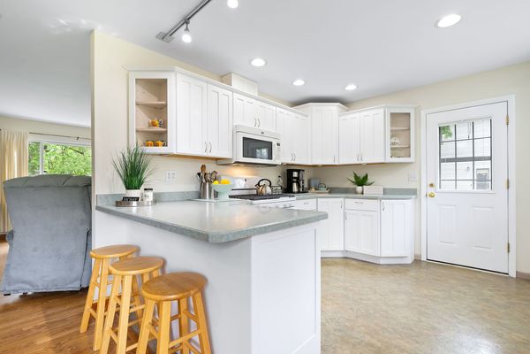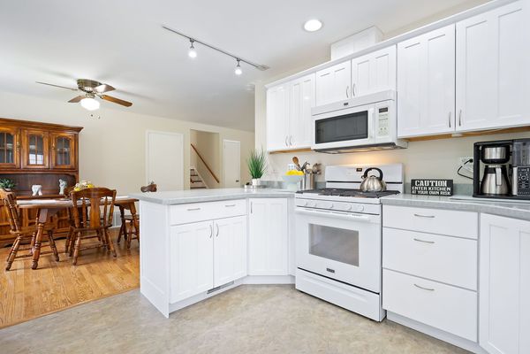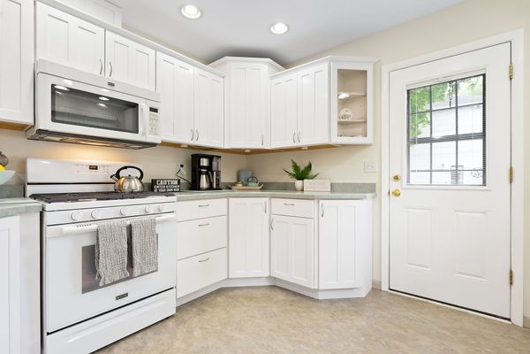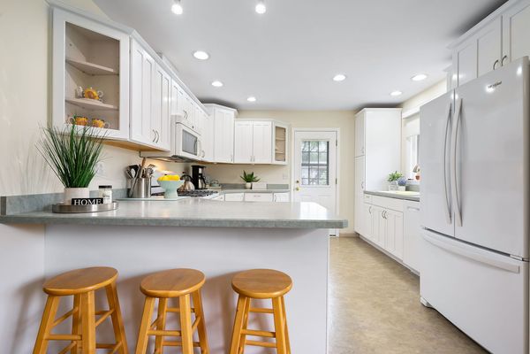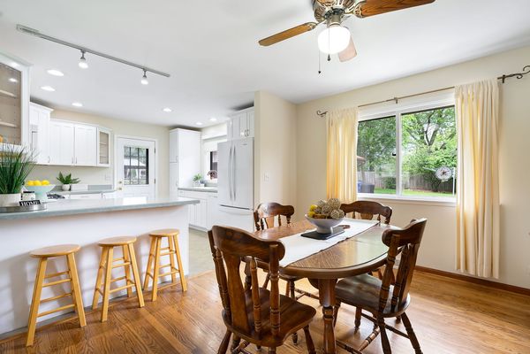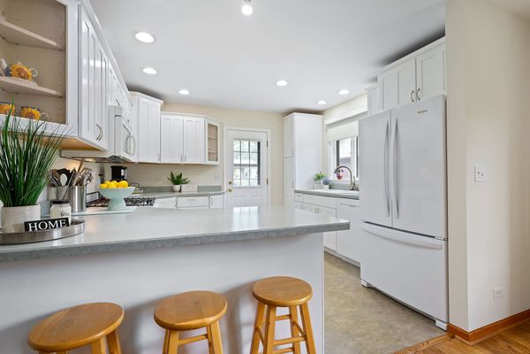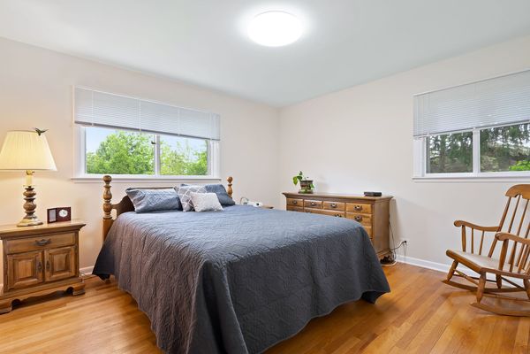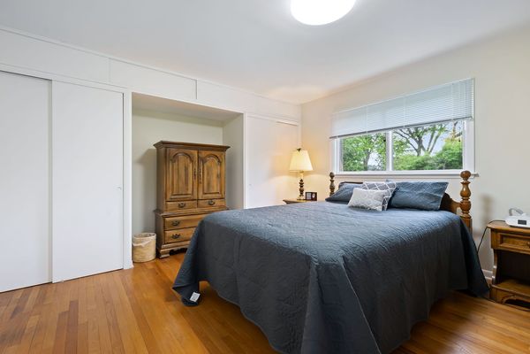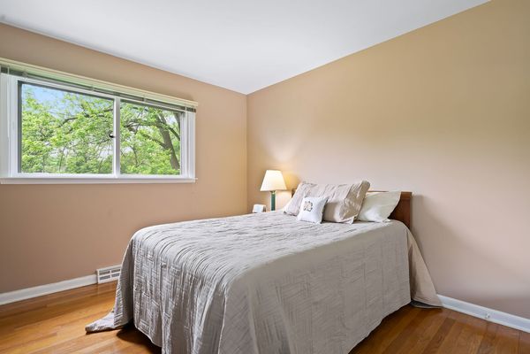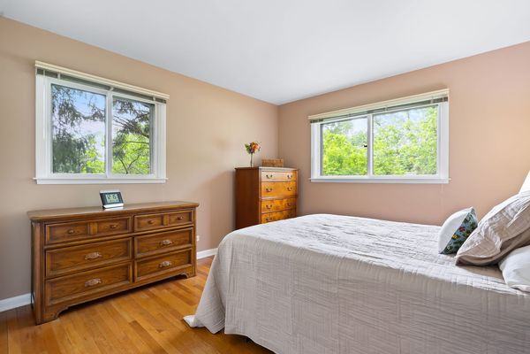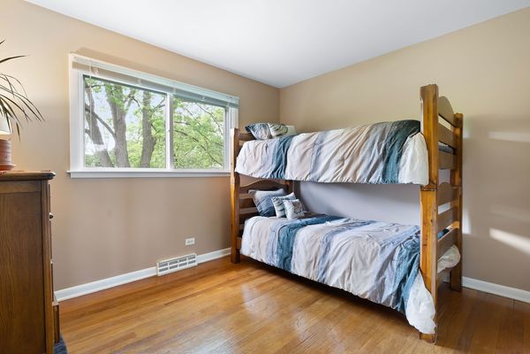5250 Meyer Drive
Lisle, IL
60532
About this home
Turn-Key Ready Home at an Excellent Price!! Nestled in a Serene neighborhood, this charming Home awaits you with open arms. As you step onto the new concrete long driveway the scent of blooming perennials dances in the air, inviting you closer. Home offers a large living room, separated dining room, large three bedrooms, a detailed custom white kitchen with plenty of cabinets, mostly hardwood flooring throughout, the open floor plan creates a wonderful flowing space that will allow for countless options, when it comes to furnishing! All the appliances are staying. Baths are elegantly designed in earth and white tones, lower level offers a spacious family room and a large laundry area, the large back yard is a canvas of natural beauty; Imagine mornings spent sipping coffee in the patio area, surrounded of colorful flowers that bloom year after year. Long concrete driveway is wide enough for additional cars, ensures your guests feel welcome, 2 Car Garage, no more street parking woes! For Commuters Home is walking distance to train station and close major highways. Be prepared to move into a dream Home, schedule your private showing today!!
