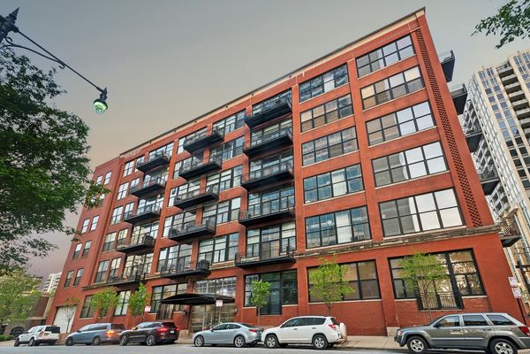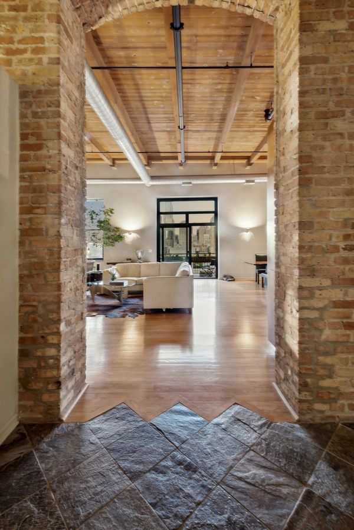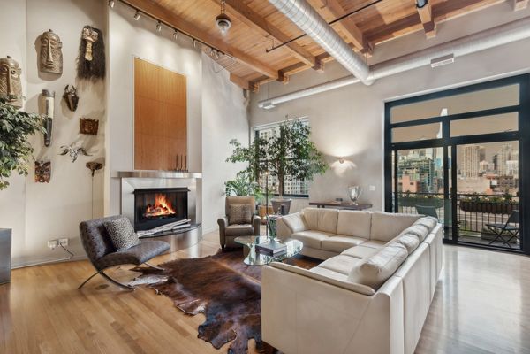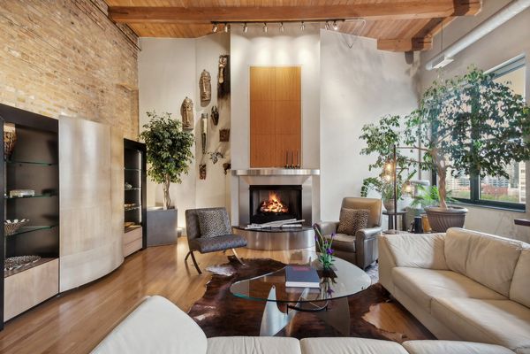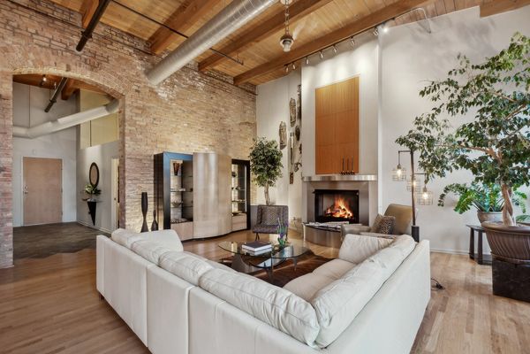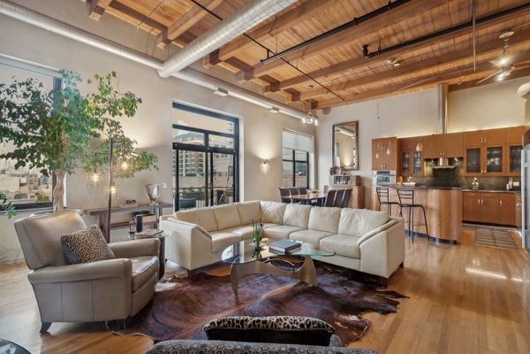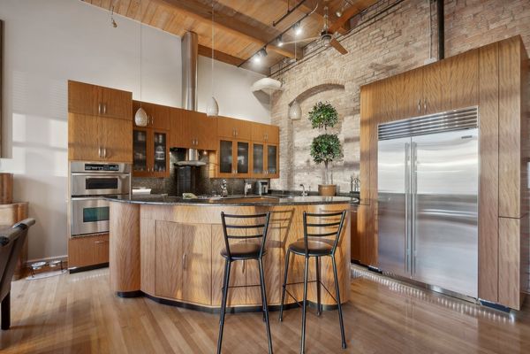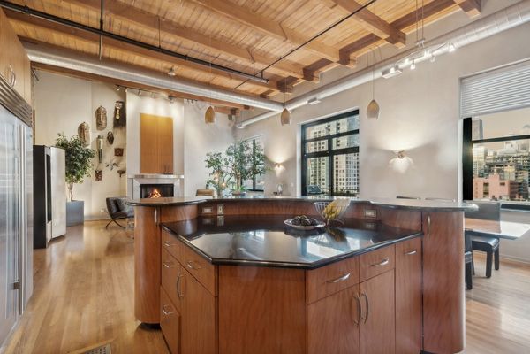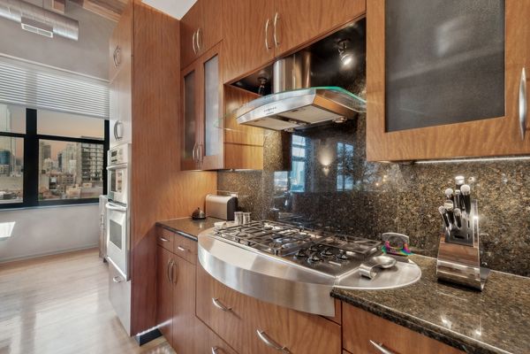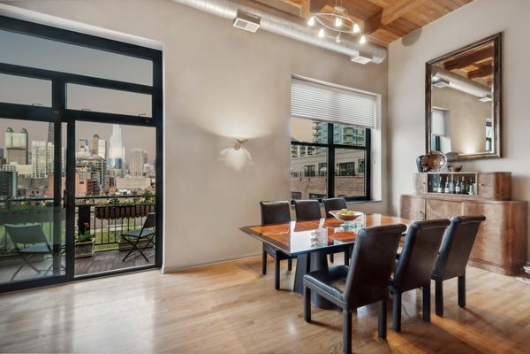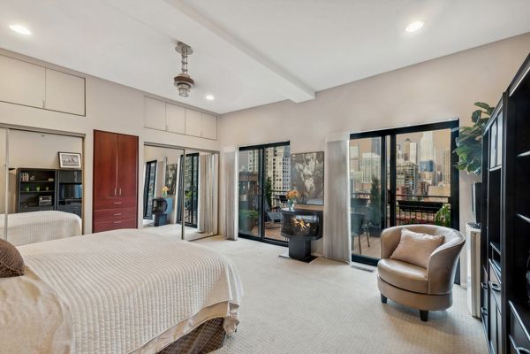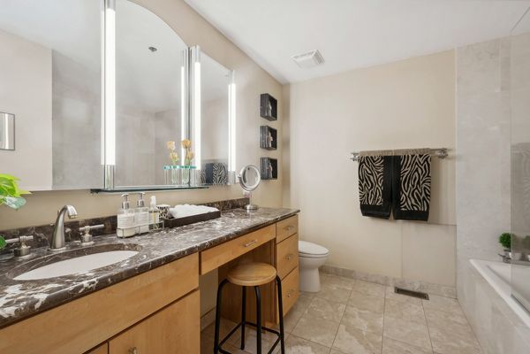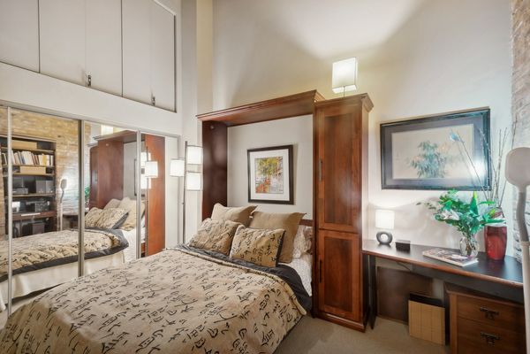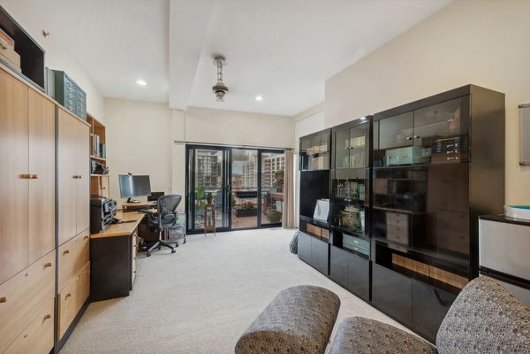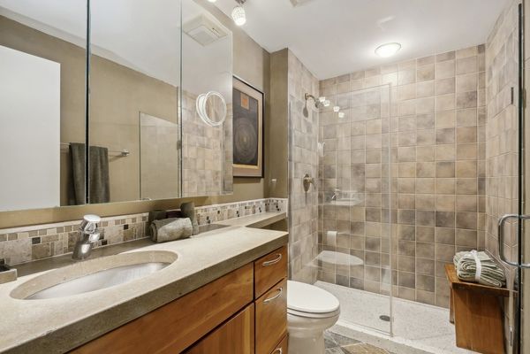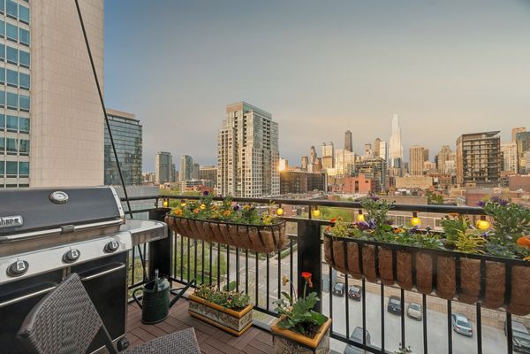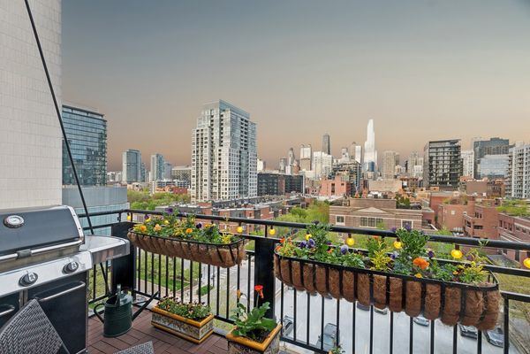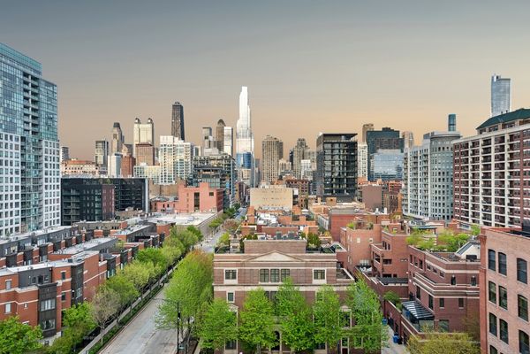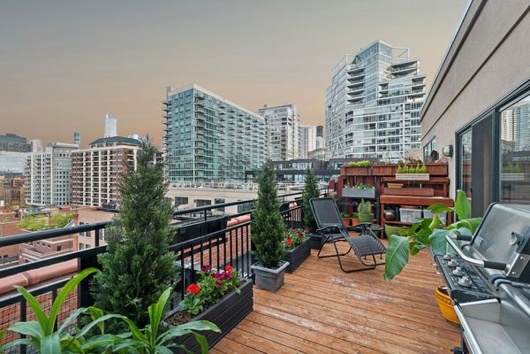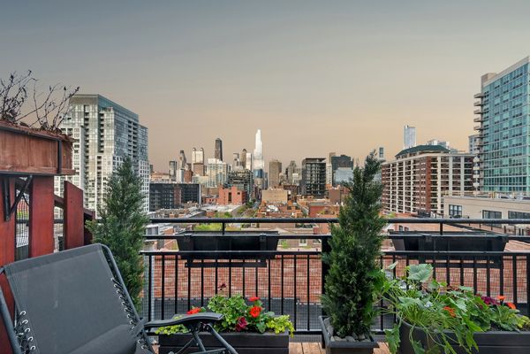525 W Superior Street Unit 626
Chicago, IL
60654
About this home
Bring your dreams and make them HUGE to this dramatic and sophisticated River North loft. The best of what is old and the best what is new, you can feel the history and almost hear the stories seeping out of the 19th century bricked archways and almost 20' timber ceilings. Positioned perfectly in the palm of the city with all eastern views, assured you have never seen the Chicago skyline through this lens. This duplex home was lovingly custom designed by its original owners to create the ultimate urban home to accommodate the most creative chefs, the best gardeners and the most elegant of entertainers. Both levels with their own show stopping terraces measuring 36 x 9 and 11 x 6 respectively provide access to gas, electric and water. Primary and additional bedroom upstairs both with floor to ceiling windows and sliding glass doors leading out to all of the beauty the outdoor space holds. Garage parking $40, 000 additional. Additional storage in building included. Fantastic River North location steps to Bian, East Bank, River taxi, Children's park, Dog parks, River North festivals and more! 24 hour doorman, fitness center, onsite management.
