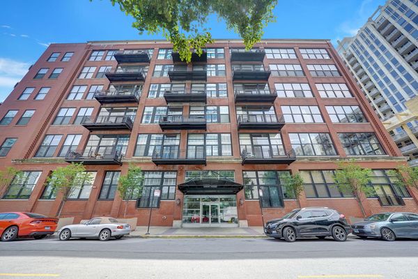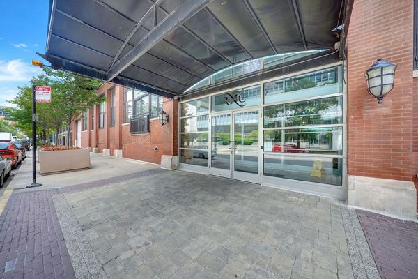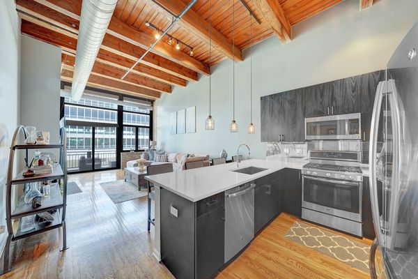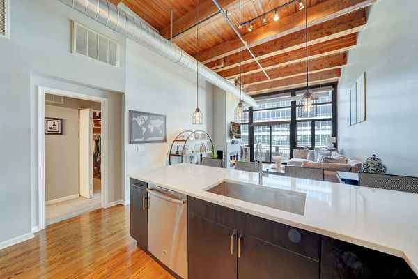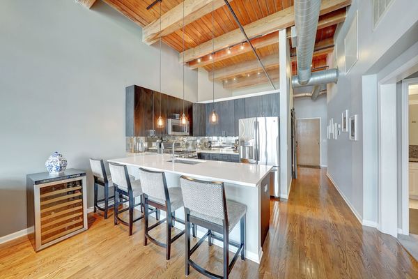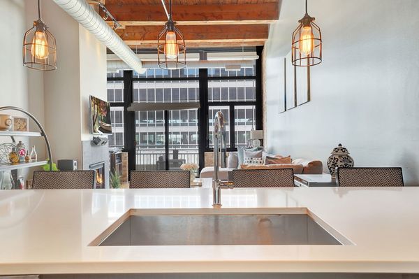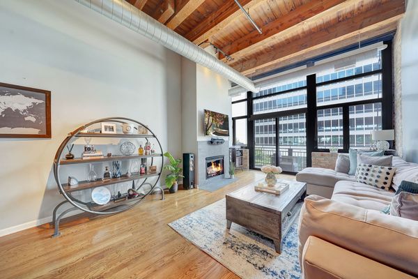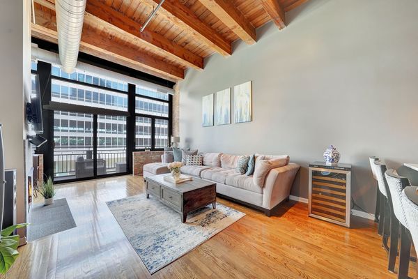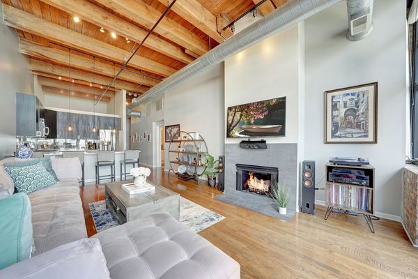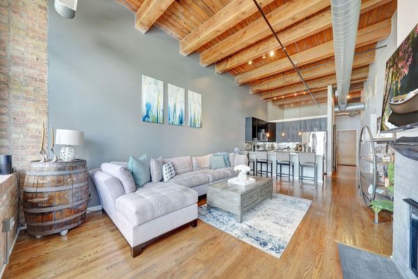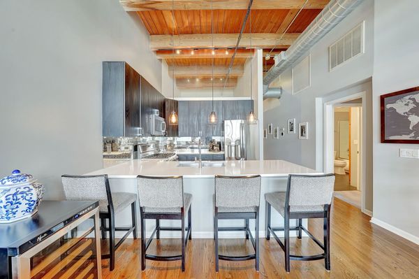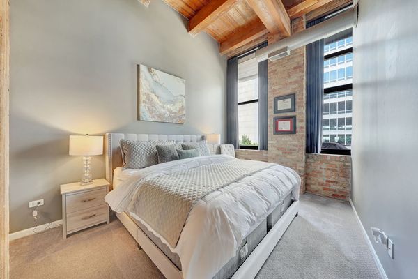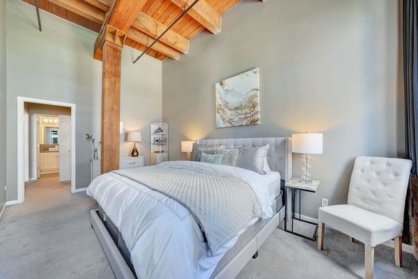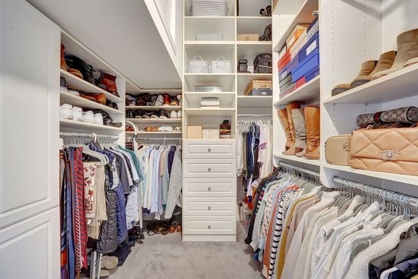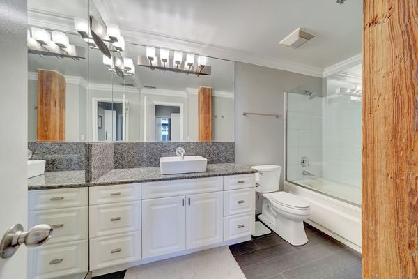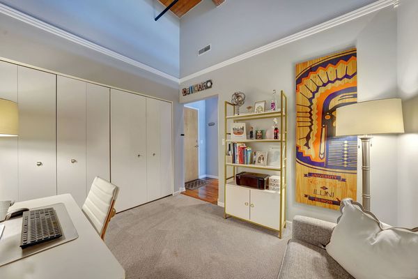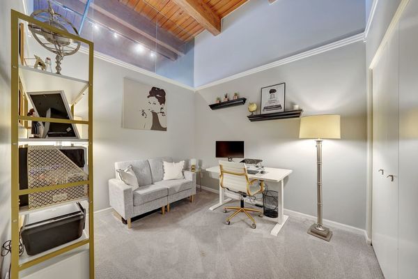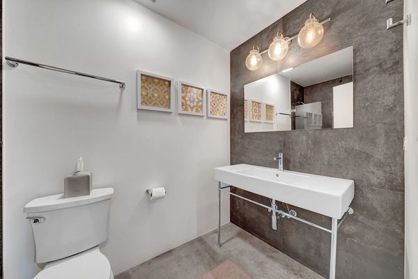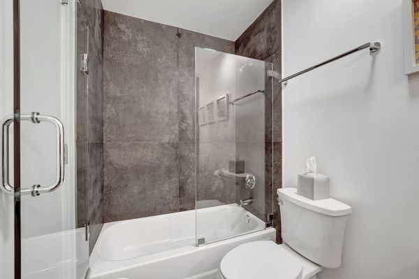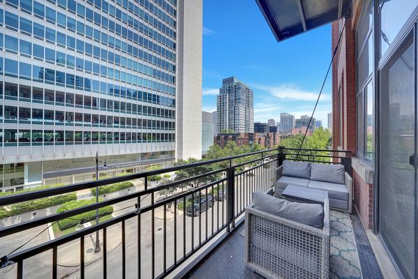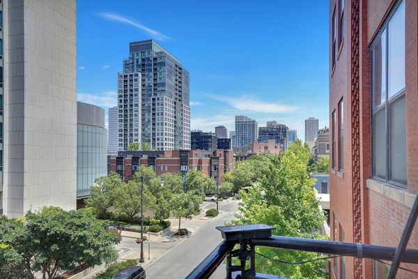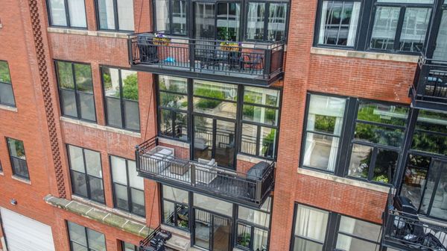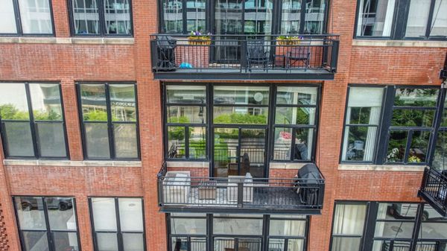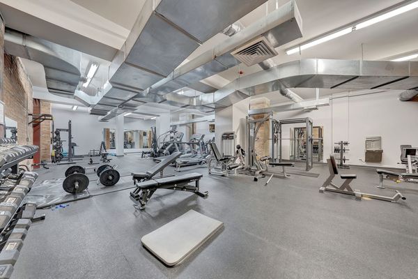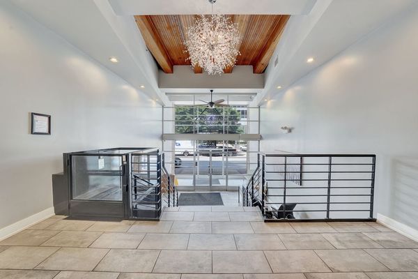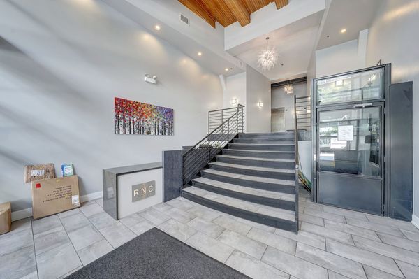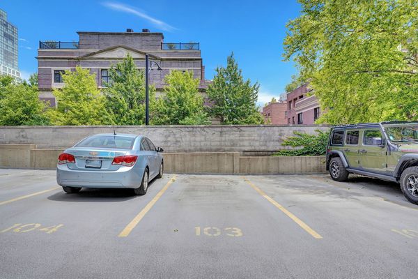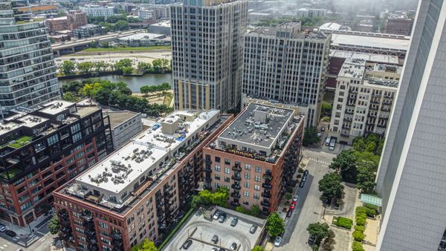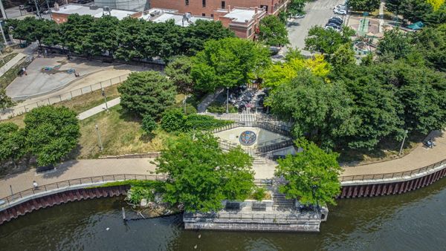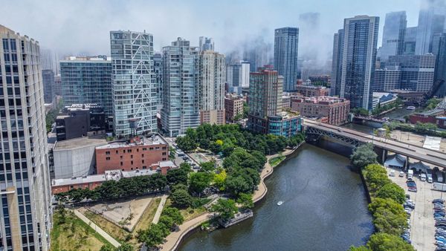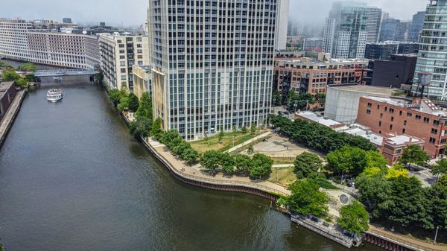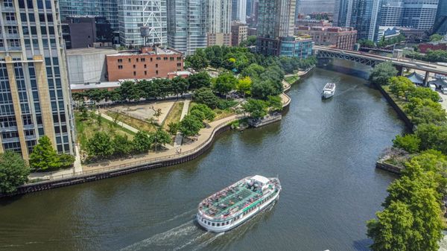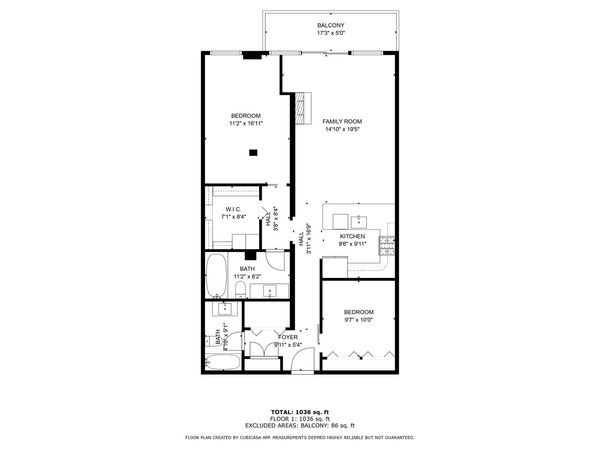525 W Superior Street Unit 324
Chicago, IL
60654
About this home
Located in the most desirable pocket of River North, welcome to 525 W Superior. This 2 bedroom, 2 bathroom unit in the much sought after River North Commons Building boasts high ceilings, stunning hardwood floors, and an open concept floor plan. As you enter the unit, you are greeted by the oversized foyer with ample closet space. Make your way down the long hall to the expansive living space showcasing exposed brick, eye catching wood beams, and floor-to-ceiling windows, flooding the unit with natural light. The spacious, updated kitchen includes sleek white quartz countertops, on-trend backsplash, stainless steel appliances, gorgeous fixtures and a large island with extra seating. Enjoy the large living area perfect for entertaining guests or a cozy night by the fire. Explore the oversized primary suite featuring the light filled bedroom and spacious en suite bathroom. The real hidden gem is the huge master closet with floor to ceiling built in shelving and an extra storage space. 2nd room can be used as an additional bedroom, flex room, or in home office. Spacious 2nd bathroom with full shower & tub. Make your way out to your own private balcony where you can enjoy unobstructed views of the Hancock Building and the gorgeous city skyline. In-unit laundry! Brand New AC & Furnace Dec 2023! Newer appliances and updated fixtures. 24 hour security, recently renovated workout facility, and storage locker included! Deeded parking spot available for additional cost. Steps to the best River North restaurants, grocery stores, and public transit. Walking distance to the Riverwalk, Montgomery Ward Park, and so much more!
