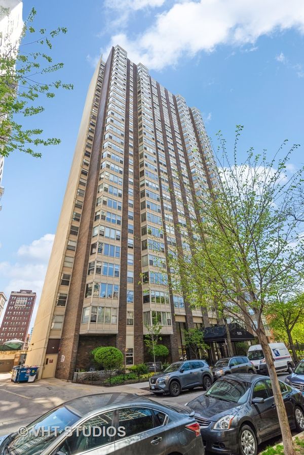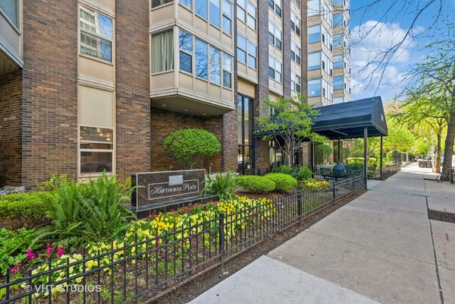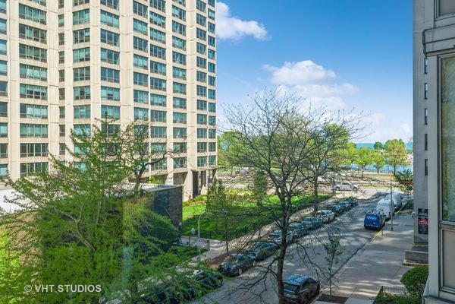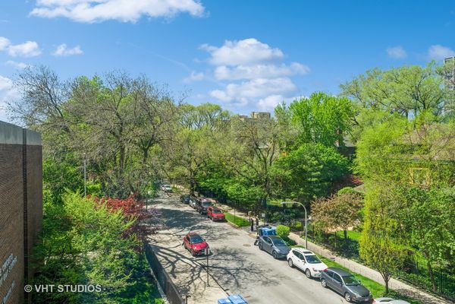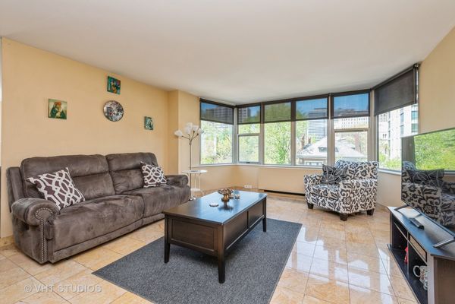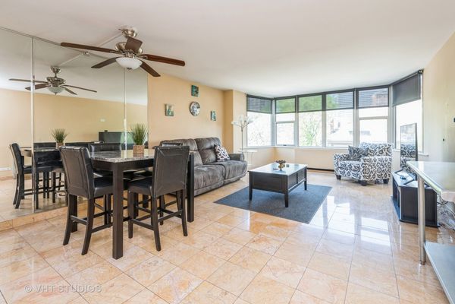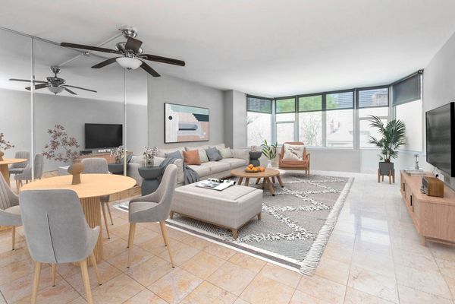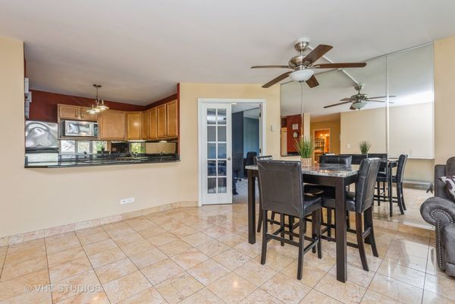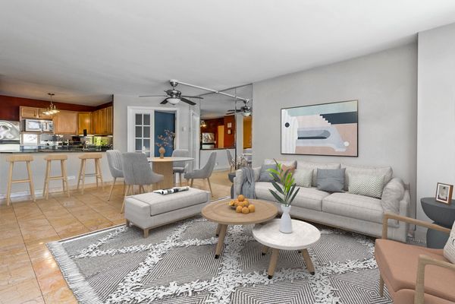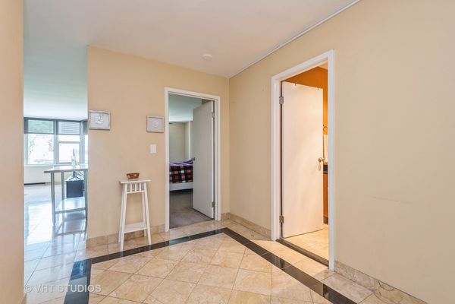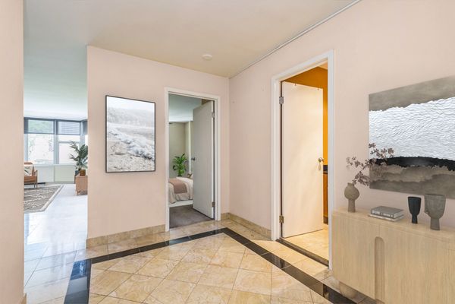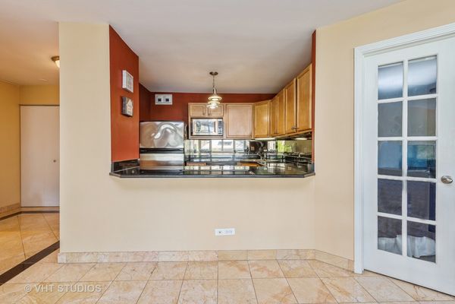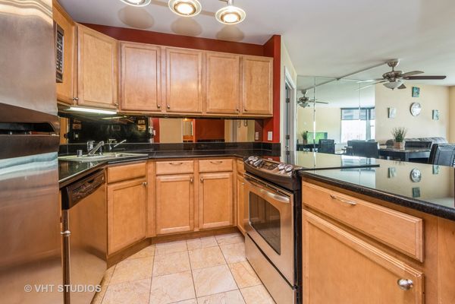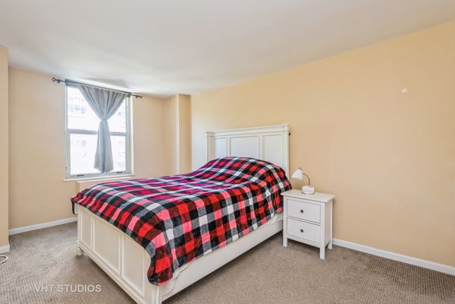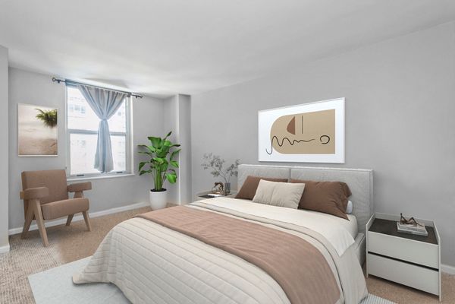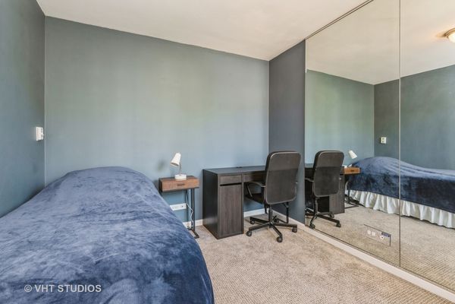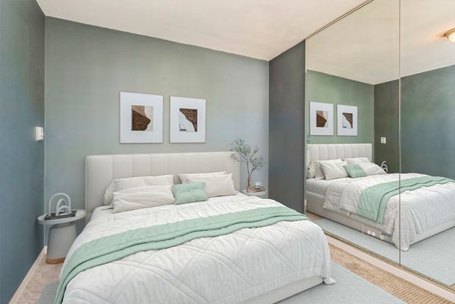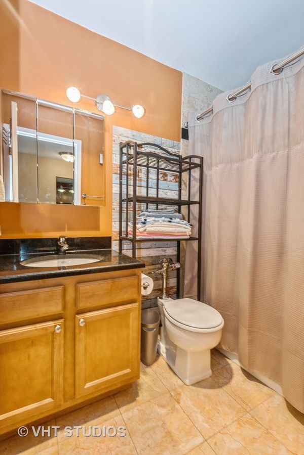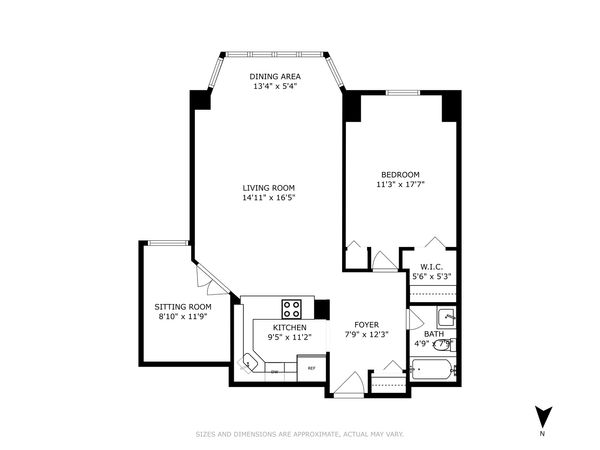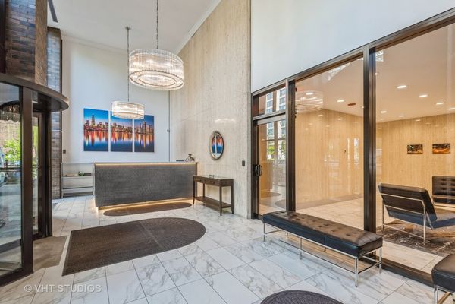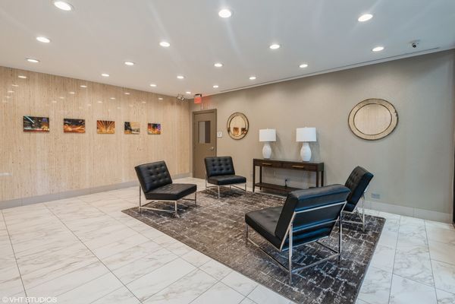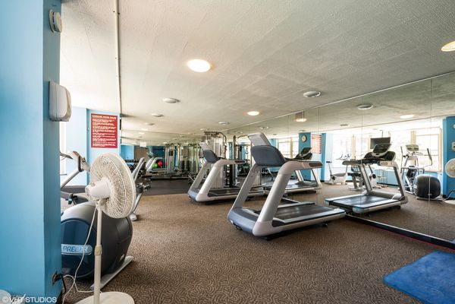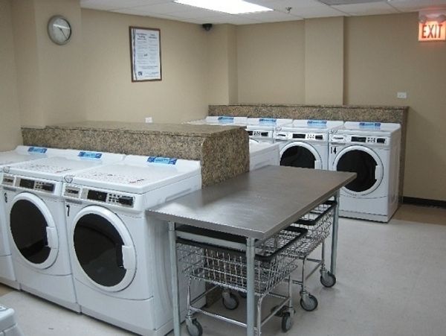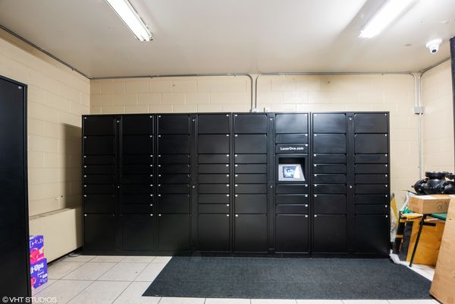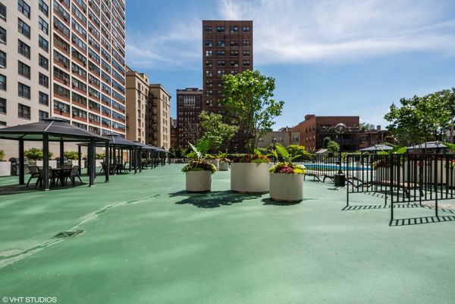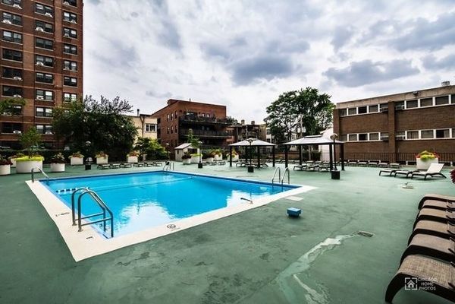525 W Hawthorne Place Unit 402
Chicago, IL
60657
About this home
Updated corner 2br/1ba unit located in Hawthorne Historic District. Enjoy the views of the tree lined street and Belmont Harbor from your expansive bay window. Large foyer welcomes you into this split floor plan with open living - dining combo plus breakfast bar in kitchen. Large primary bedroom ideal for king size bed w/2 closets incl. 1 walk-in. Second bedroom ideal for guest room or home office. Super convenient area with all conveniences walk able including restaurants, bars and shops. Transportation is easily accessible with multiple express and local bus lines and CTA trains. Pet friendly, 24/7 doorman, on site property manager and live in engineer so security and maintenance are a high priority. Well managed and funded HOA with no planned specials in near future. Rental parking available in building or nearby. Non permit street so guest parking is convenient.
