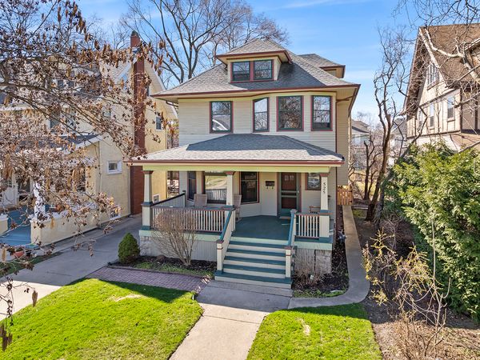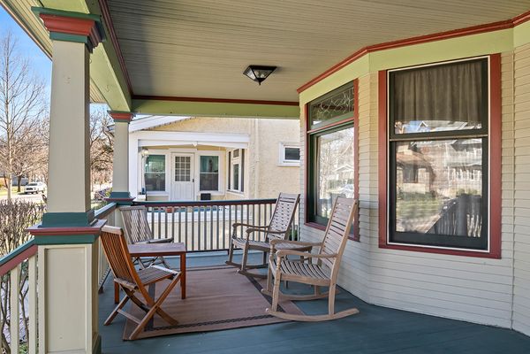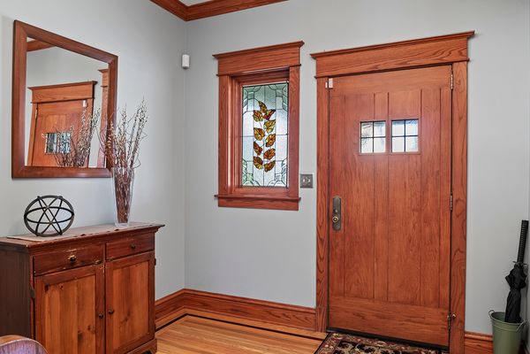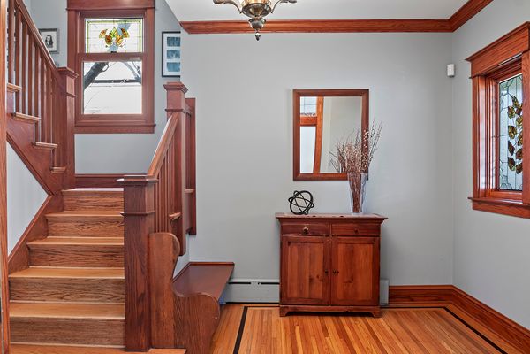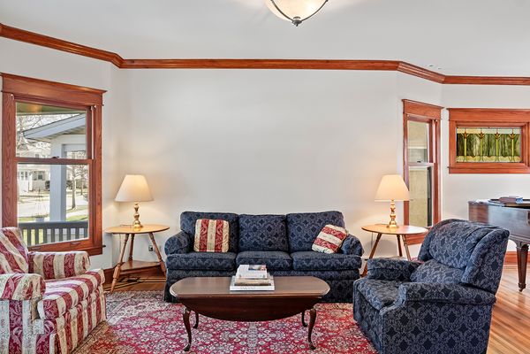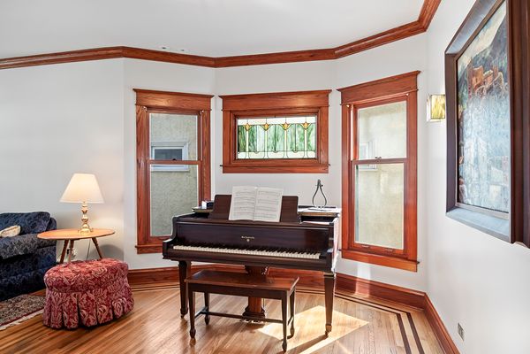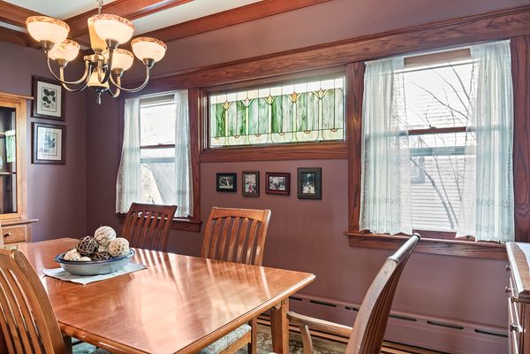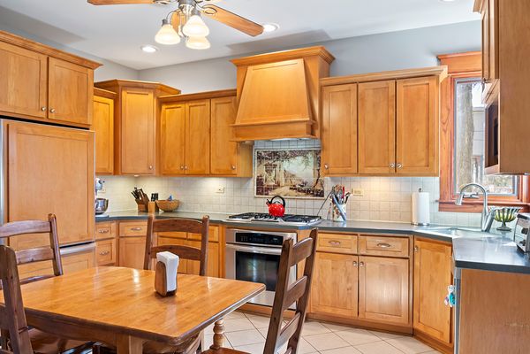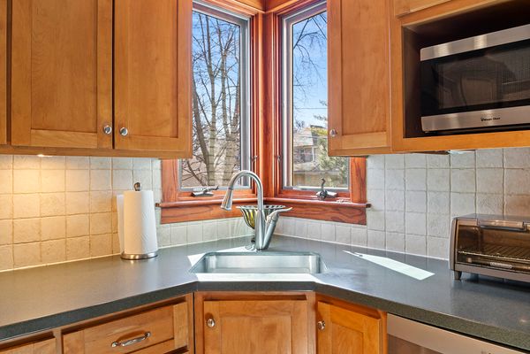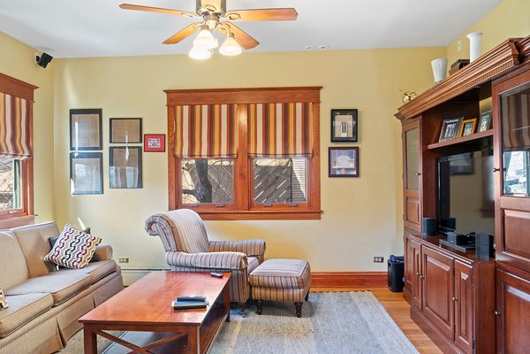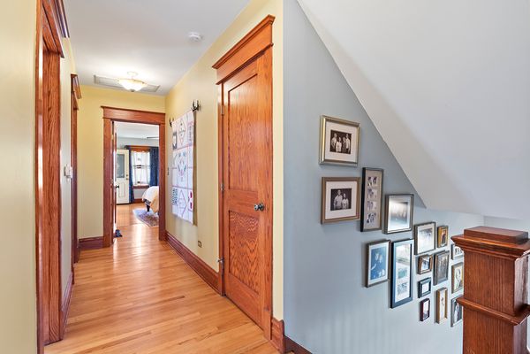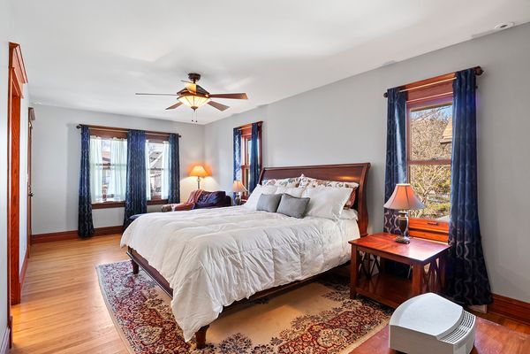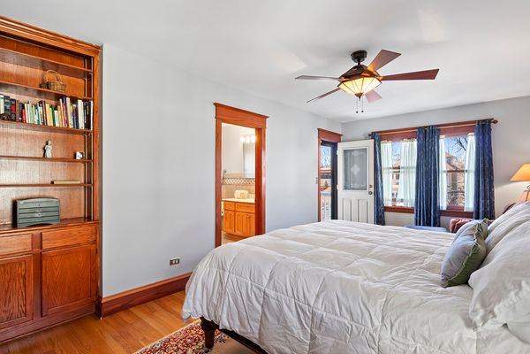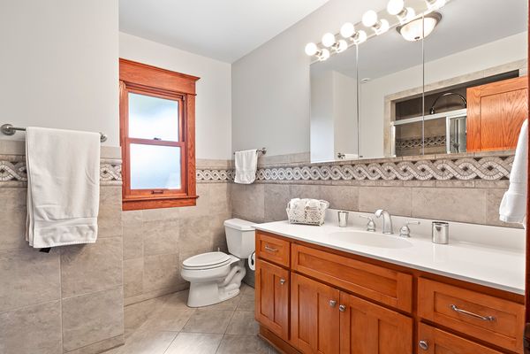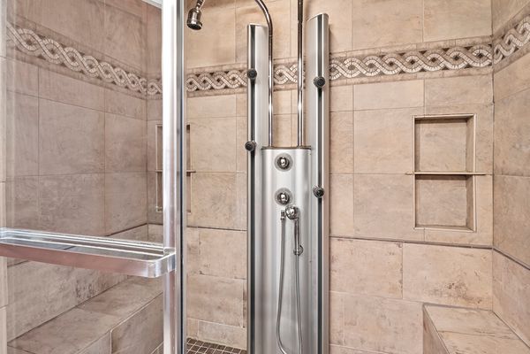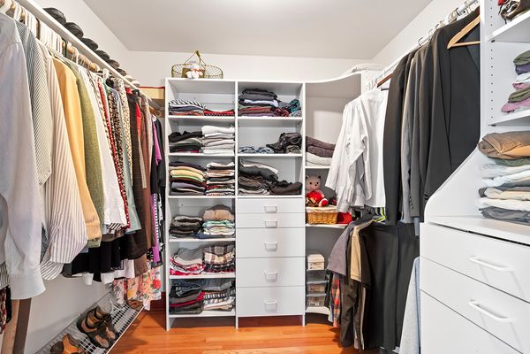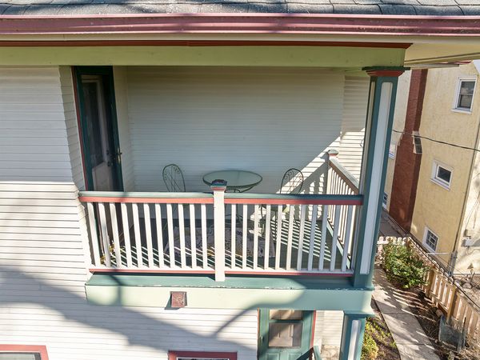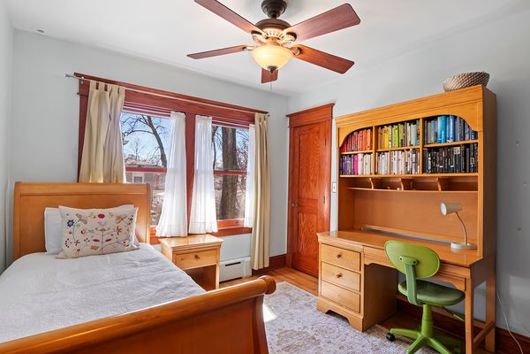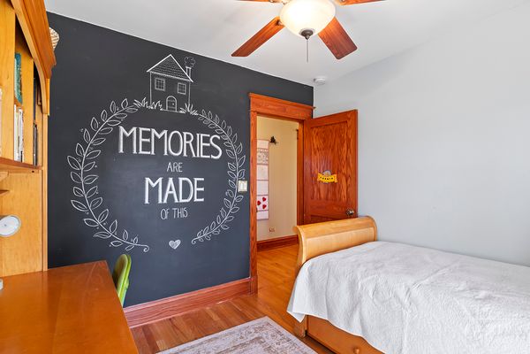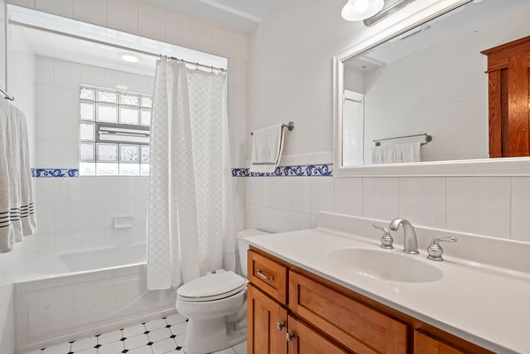525 S Elmwood Avenue
Oak Park, IL
60304
About this home
Introducing a rare gem where timeless elegance meets modern comfort. Restored from the studs in 2003-2004 to echo its original 1911 architecture, the residence seamlessly blends classic elegance with contemporary comfort. Spanning across multiple levels, this residence boasts an impressive layout featuring 5 bedrooms, 2 full baths, and 2 half baths, providing ample space for luxurious living. As you step inside, you'll be greeted by the warmth of hardwood floors that flow seamlessly throughout the home, creating an inviting ambiance. The heart of the home lies in the chef's kitchen, adorned with solid wood cabinets, stainless steel appliances, and soapstone counters. This culinary haven seamlessly flows into the family room, offering stunning views of the yard and deck, perfect for hosting gatherings and creating cherished memories. The master suite is a sanctuary of relaxation, offering a lavish Kohler spa shower, a generous walk-in closet, and a private deck where you can bask in the tranquility of your surroundings. Additionally, the second floor features three well-appointed bedrooms, providing comfort and privacy for the entire family. Venture up to the versatile third level, where endless possibilities await. Whether utilized as a fifth bedroom, home office, or playroom, this space offers flexibility to accommodate your lifestyle, complete with additional storage options. Downstairs, the basement offers further living space with a cozy rec room, a convenient powder room, and a separate laundry room equipped with ample storage. The restoration spared no detail, incorporating state-of-the-art technology and materials for optimal convenience and efficiency. Thermal double-insulated wood frame windows, all-new copper plumbing, PVC waste systems, and upgraded 220 electrical wiring ensure both durability and functionality. CAT5 wiring throughout the house, along with cable wiring, caters to modern connectivity needs. Noteworthy updates include radiant floor heating in the kitchen and bathrooms, ensuring comfort throughout the seasons. The central AC was replaced in 2023, while chimney tuckpointing and the painting of 8 rooms refreshed the home's exterior and interior. Conveniently located within walking distance to schools, the Blue Line, parks, shopping, and dining, this home offers the epitome of urban living. Don't miss your opportunity to experience luxury living at its finest and make this exquisite residence your own.
