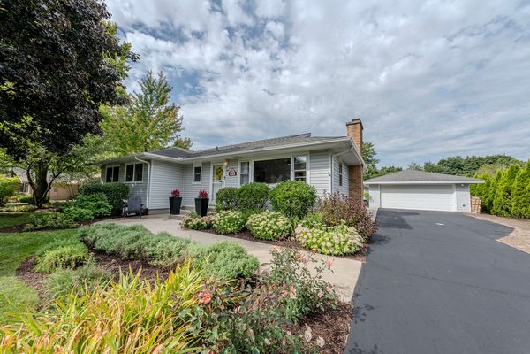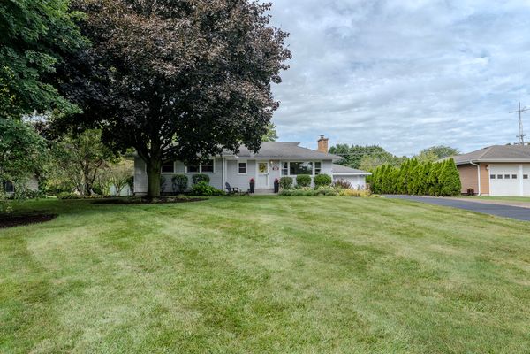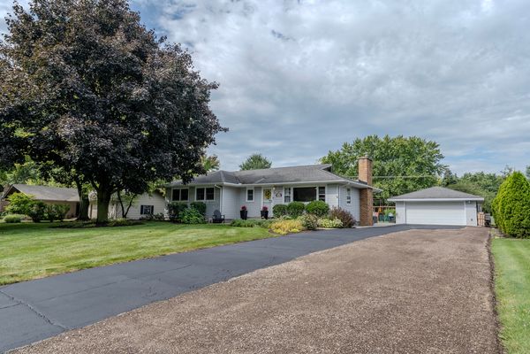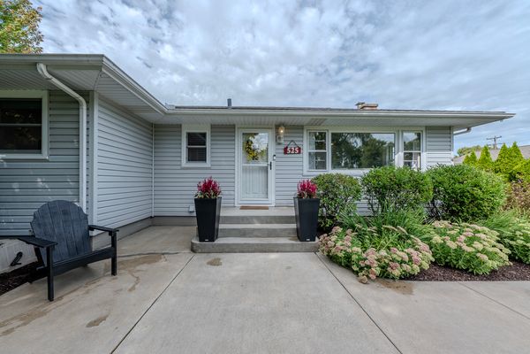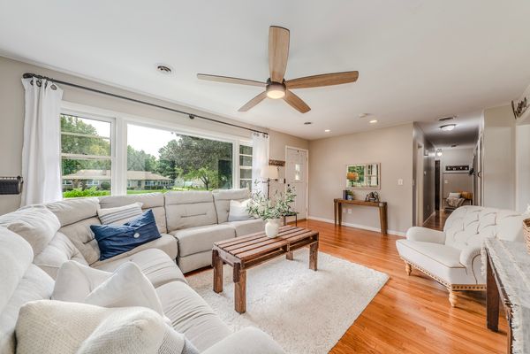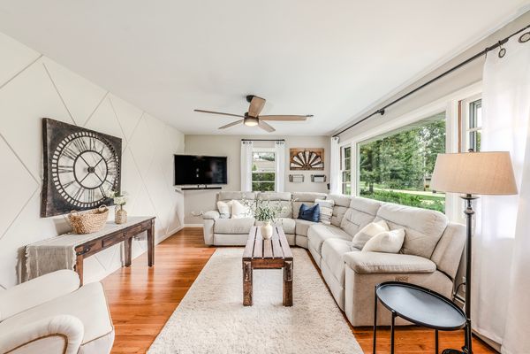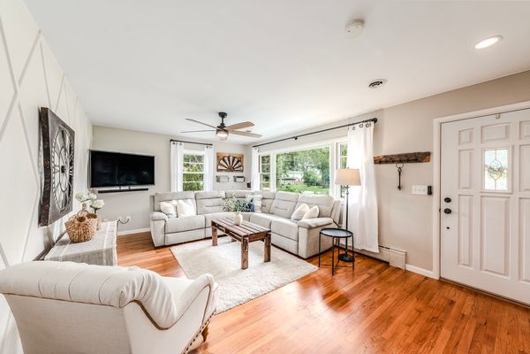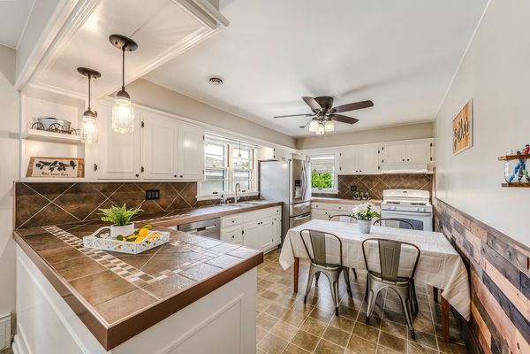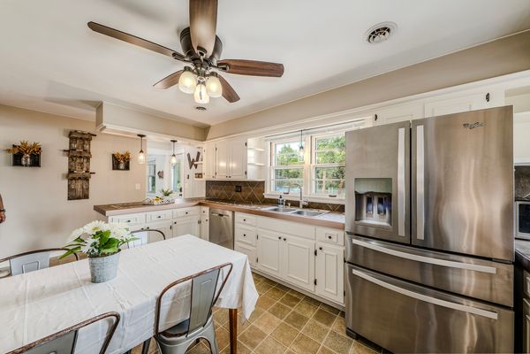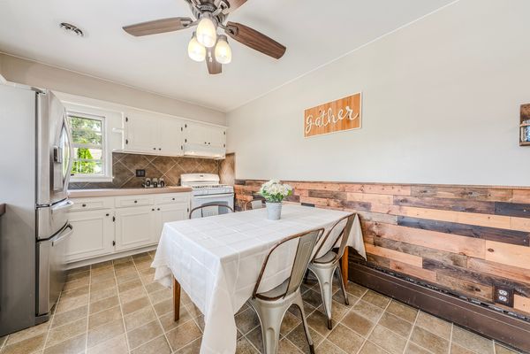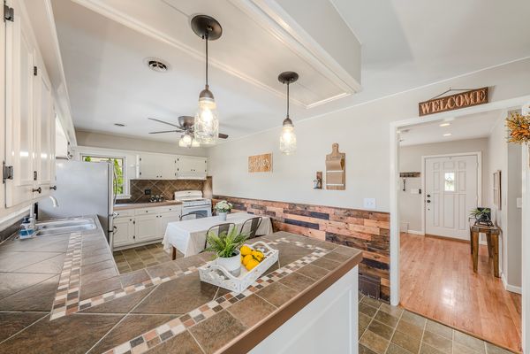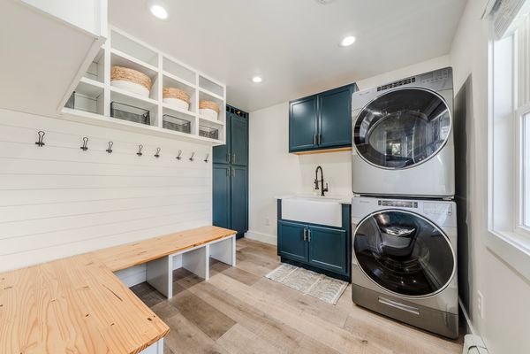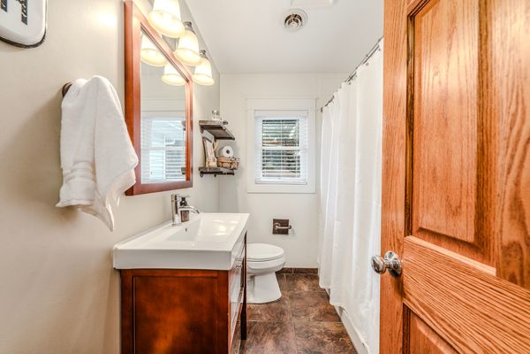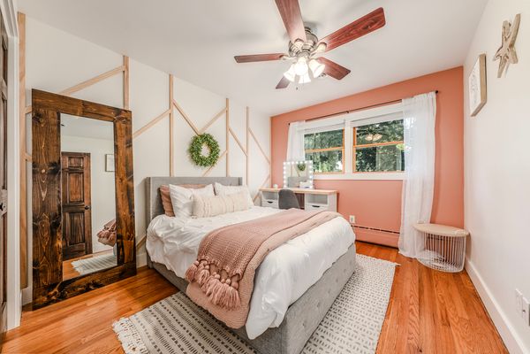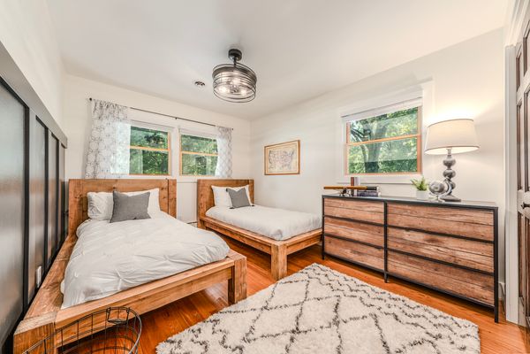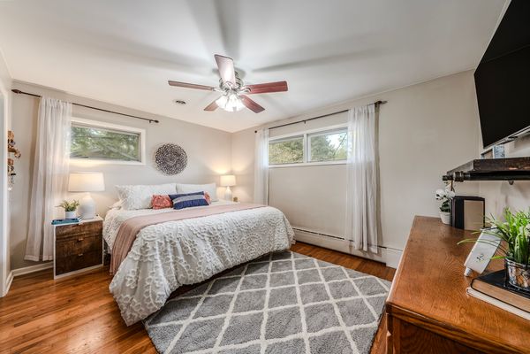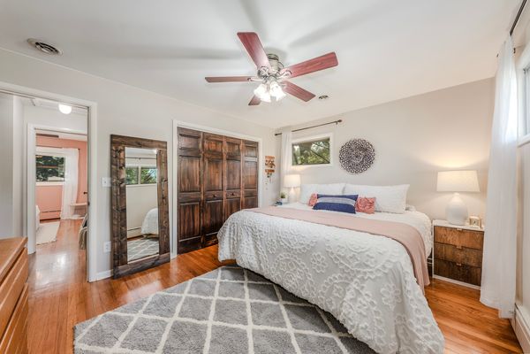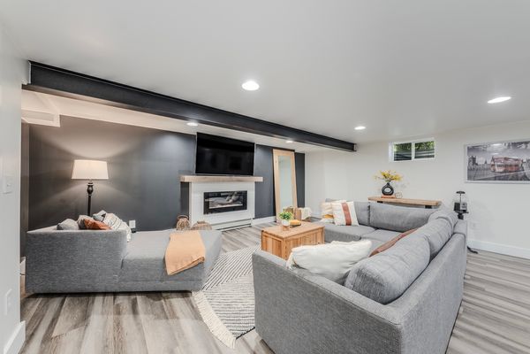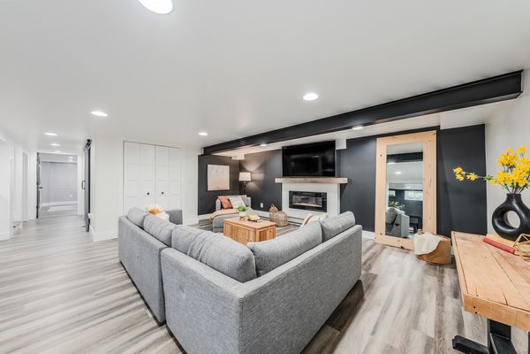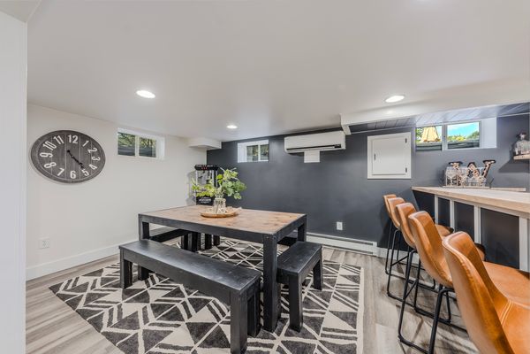525 Price Road
Aurora, IL
60506
About this home
Welcome Home! Get Ready For Wow Factor Galore! This perfect ranch home nestled on a quiet street on Aurora's west side is everything you need. As you pull up to the perfectly manicured, professionally landscaped yard you will know it is different in all the best ways. Walk into a wonderful front living room showcasing the hardwood floors that encompass much of the first floor. There is a huge eat in kitchen with refreshed cabinets, a custom tile counter and a beautiful wood plank half wall. There are 3 spacious bedrooms and a fully remodeled main level bath. The main level is completed with the perfect laundry room/mudroom stocked with a large, whitewashed hall tree cabinet on two walls for the perfect amount of storage space, a utility sink and newer stackable washer and dryer. Once you walk down to the fully finished custom basement (completed in 2023) you won't want to leave. There is a full bath with a gorgeous walk-in shower and radiant flooring heat for extra comfort, a large 4th bedroom (with full fire exit access), then a huge great room with a second dining area, a full family room and a top-of-the-line bar/kitchen area. And to top it off the basement as a separate high efficiency heating and cooling unit as well as a look alike fireplace. If the basement isn't enough the backyard features a massive stamped concrete patio with space for a table and lounge area, a huge play set that stays and a newly installed pool (2022) with heater. The home has an oversized 2 car garage and 2 large storage sheds as well. The home is on boiler heat and forced air air conditioning for maximum efficiency. Many of the windows have been replaced in the past 3 years, The well system was redone in 2016, hot water heater in 2020 and new water softener in 2018. This is an amazing home, well cared for by long time owners. Check out the video for a full walk-through and come see it in person today. This one won't last long.
