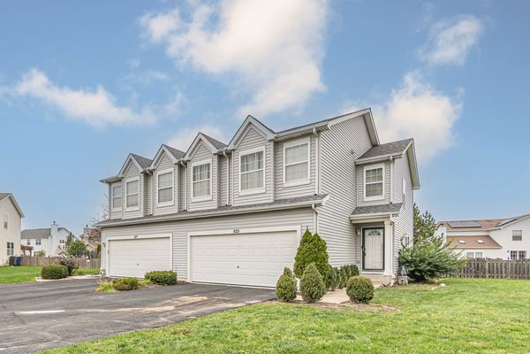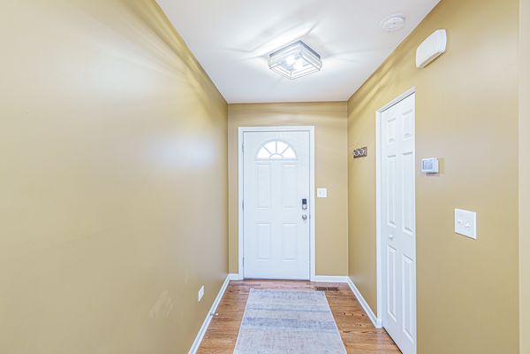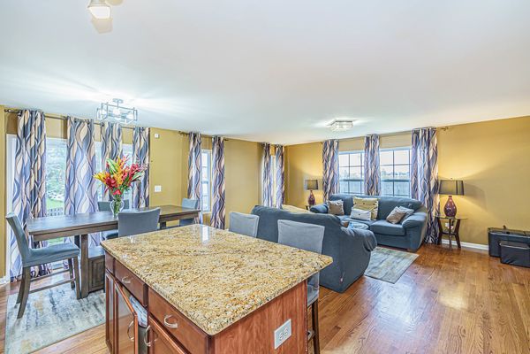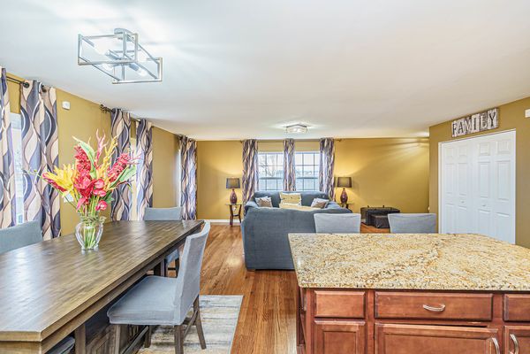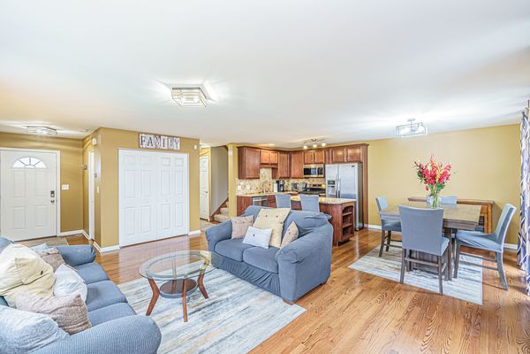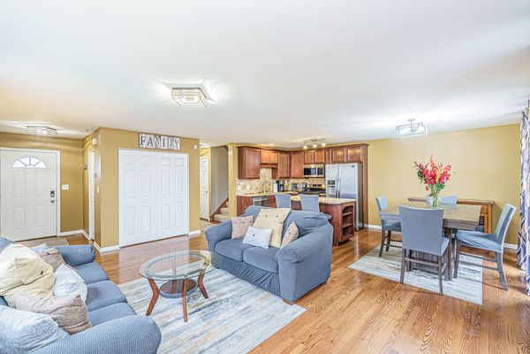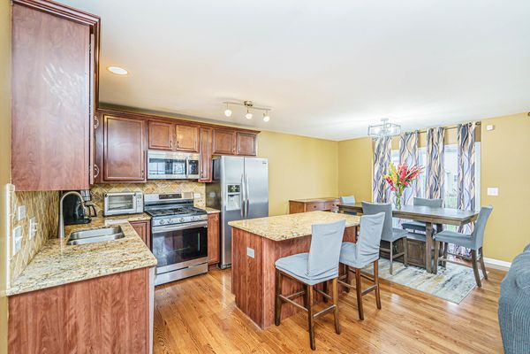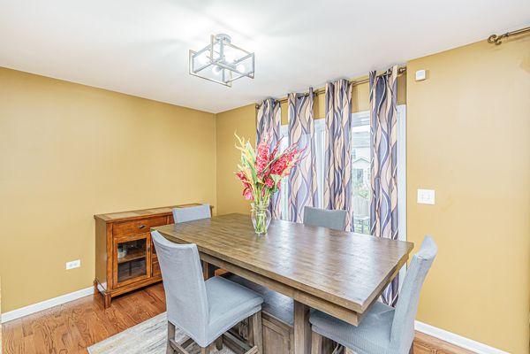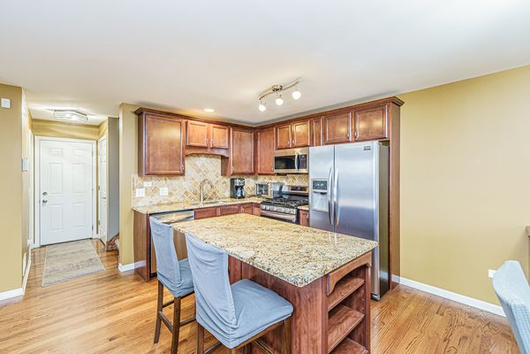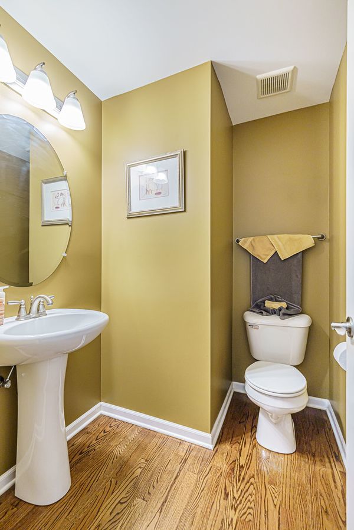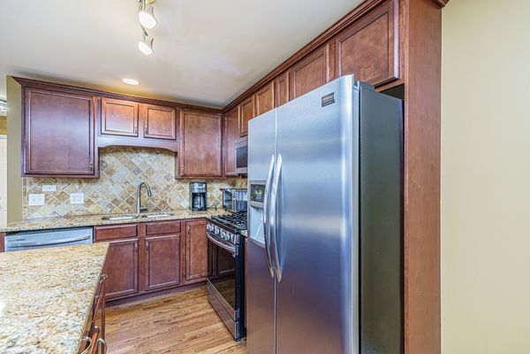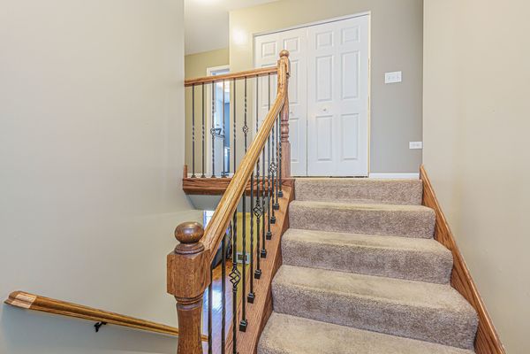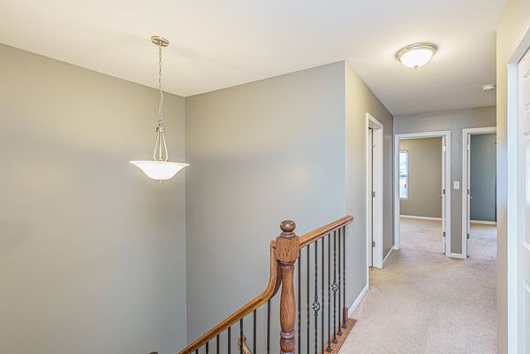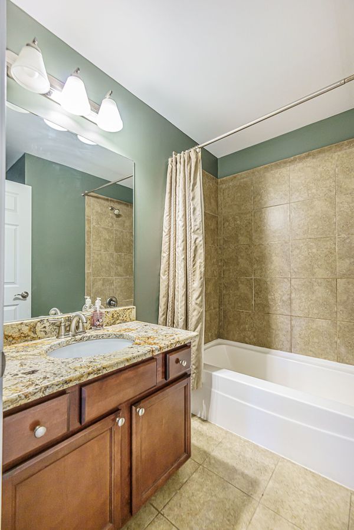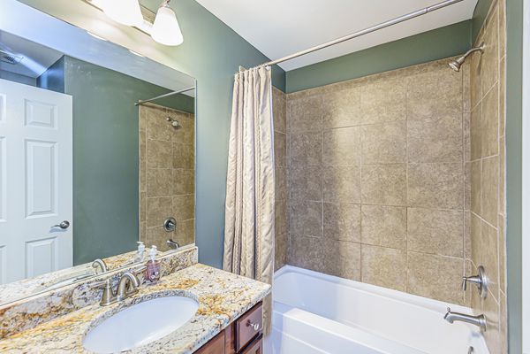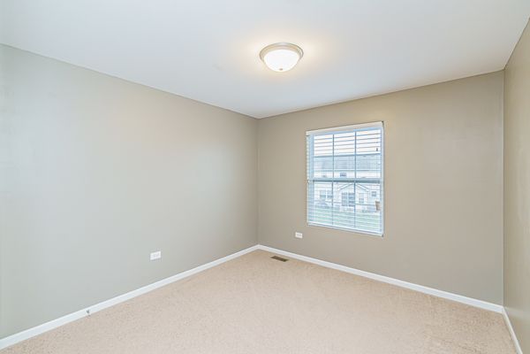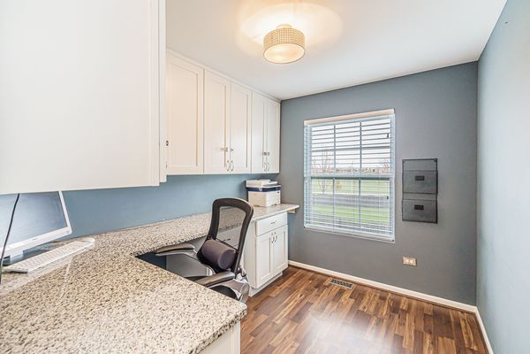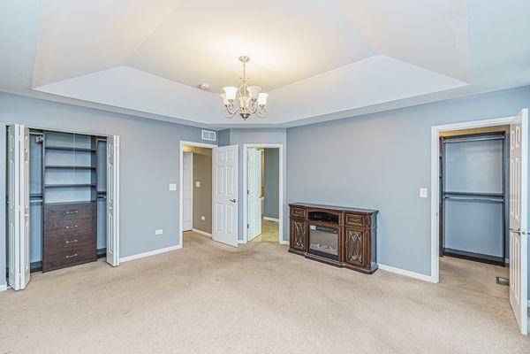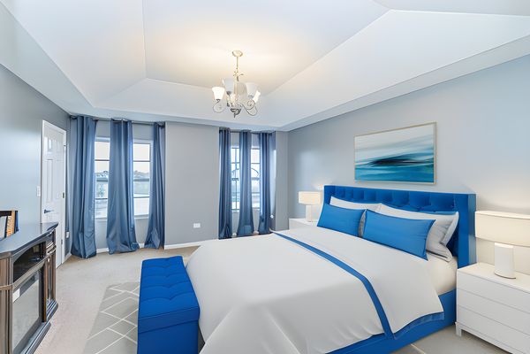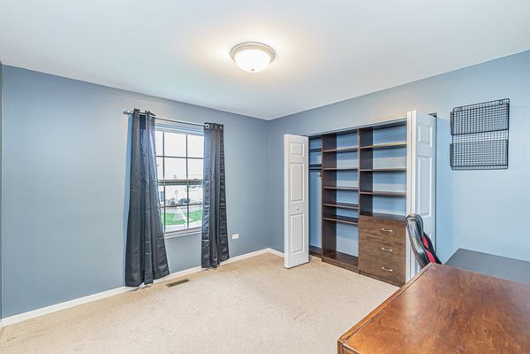525 Lily Court
Minooka, IL
60447
About this home
This alluring two-story home is on a large lot in a family-friendly. Home is located on a large cul-de-sac lot in Arbor Lakes Community. Home is 1, 752 sq ft with Central Heat & Air Conditioning and features a 3- bedroom 3 Bathrooms, 2 Car Garage, Full Finished Basement, Private Office, Livingroom/dining room. Garage: 2-Car Garage with finished walls, Includes 2 garage door openers Landscaping: Outside is fully landscaped with 10 x 10 concrete patio and private fence yard. Huge backyard to entertain the entire family! Kitchen: Hardwood Floors, Travertine Backsplash, Granite Counters. Stainless Steel Appliances. 1st Floor Bathroom: Hardwood Floors, Pedestal Sink Private Office: Luxury Vinyl Floor, Custom Blinds, nice soft close cabinets with Granite Office Counters, used as Desk Space for Printer Scanner and Office Storage. The room can also be used as a 4th bedroom or small nursery. Laundry room: Washer & Dryer with Ceramic Floors Master Bedroom: Tray Ceilings, Custom Closets for Him and Her. Large Private bath with Jacuzzi Tub and Separate Shower. Granite Counters and Ceramic Floors. Bedroom features carpeting. Bedroom 2: Features custom closet and features carpeting Basement: Full & Finished, Luxury Vinyl Flooring, Granite Counters in Basement Bathroom, Can Lights on Ceiling. Back-Up Sump Pump. Whole House Humidifier. Whole House Water Softener. Bonus Items: Farm House Lighting. All Appliances and Washer and Dryer, deadbolt Lock- so you can unlock your door from your phone without the use of a key. Vivint Security System-You can have the peace of mind of knowing your home is safe and sound. Home is prewired for cable and cable outlet in garage for outdoor entertaining. Treadmill, Exercise Bike, Office chair, wall monitor in office and printer and some furniture stay with the home. Great location with easy access to I-80/I-55. Top Notch Minooka Schools. Price Negotiable. This home is superhot!!!! It won't last for long. Bring your best Offer to the table.
