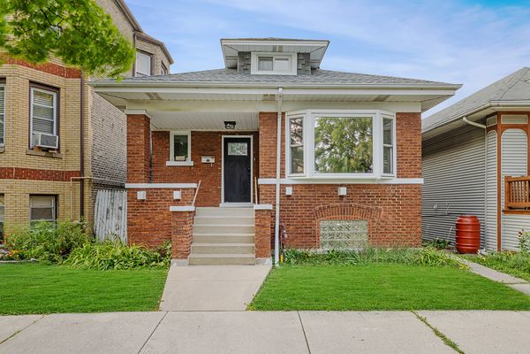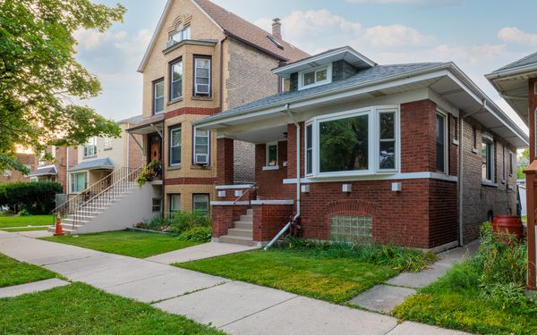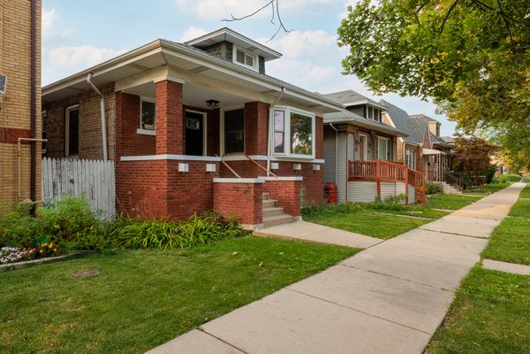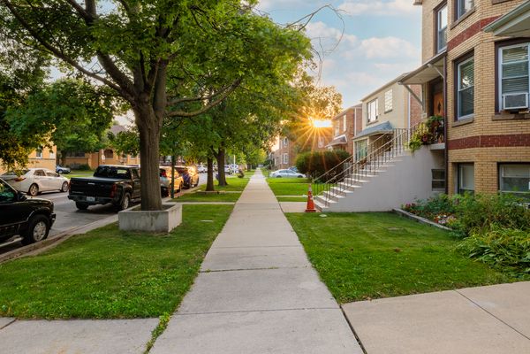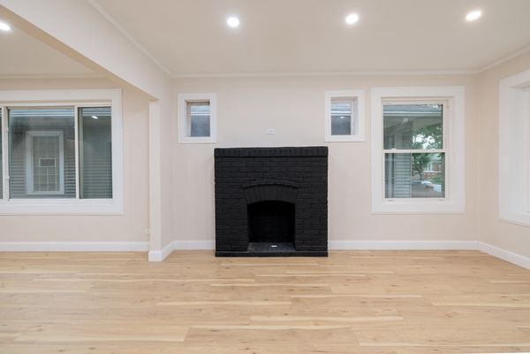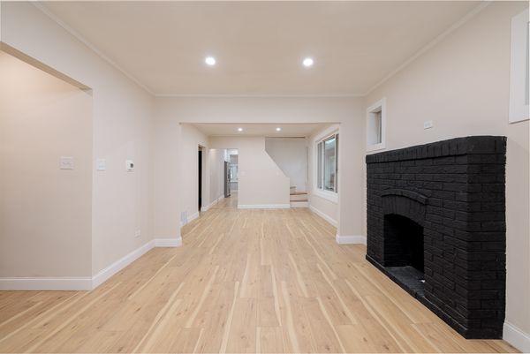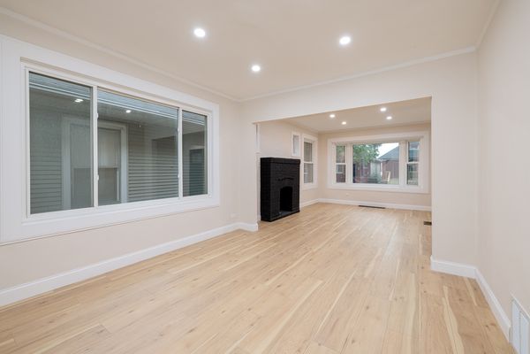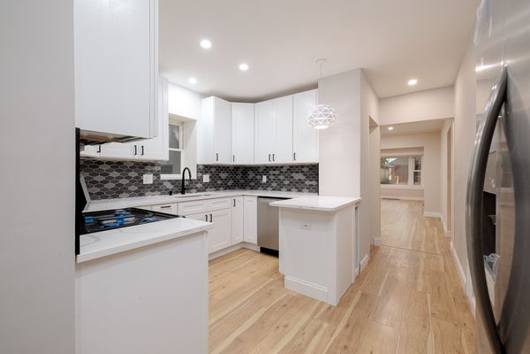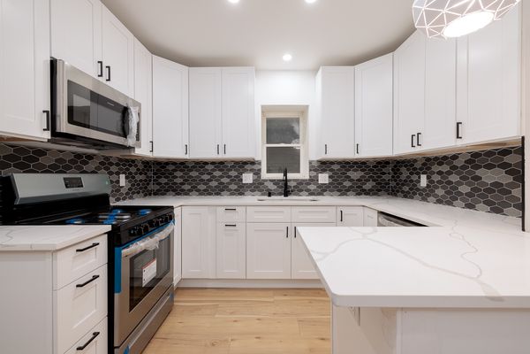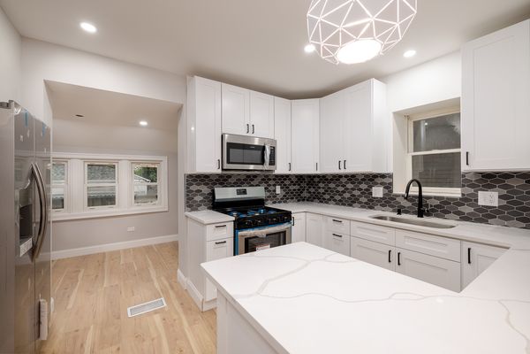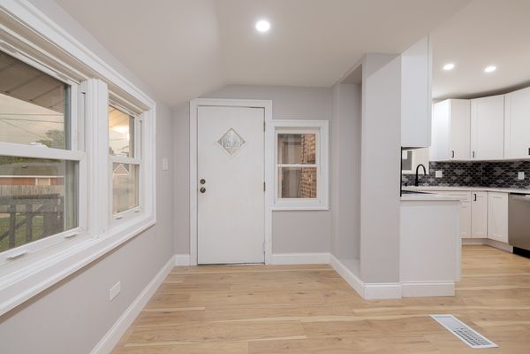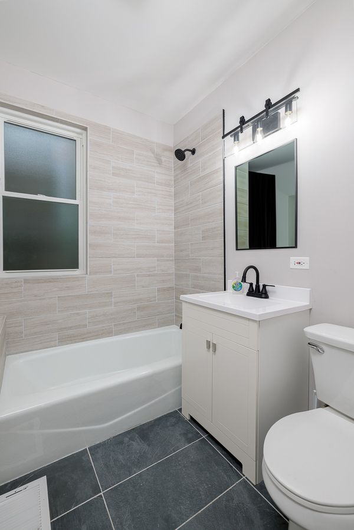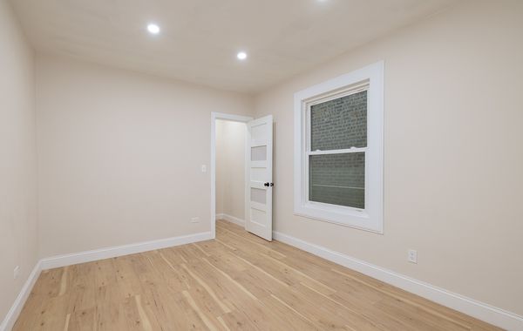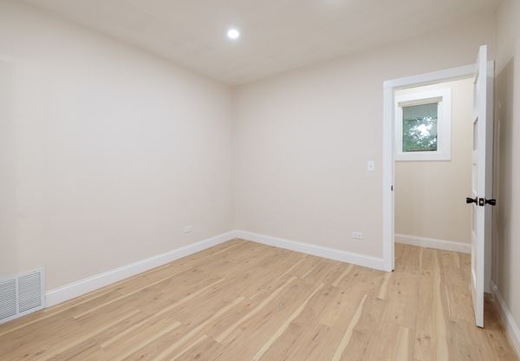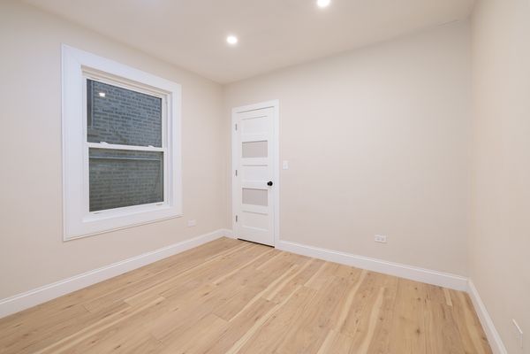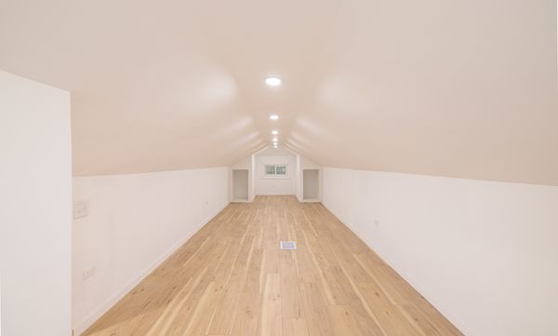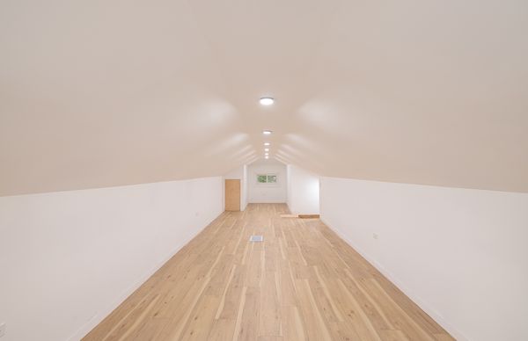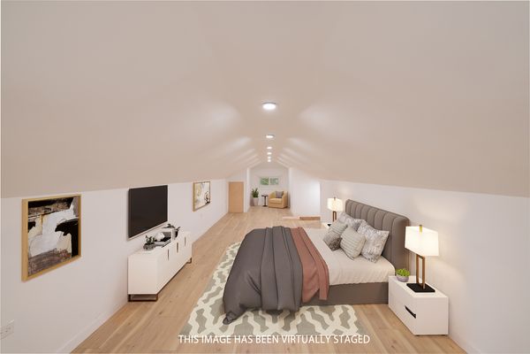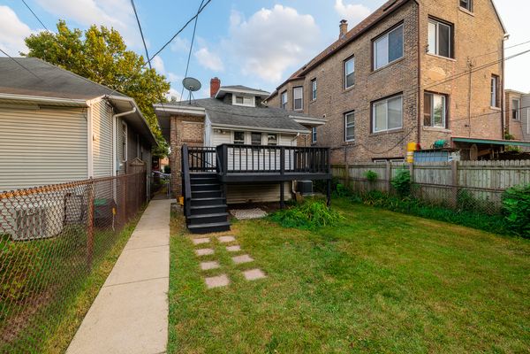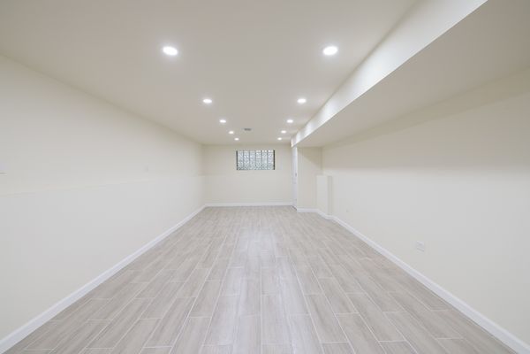5246 W Patterson Avenue
Chicago, IL
60641
About this home
Welcome home to this newly renovated brick bungalow nestled on a charming tree-lined street in the highly desirable Portage Park neighborhood. Step inside and be greeted by the warm ambiance of the bright engineered hardwood flooring that flows seamlessly throughout. The living room showcases a contemporary decorative fireplace, adding a touch of elegance to the space. As you explore further, you'll appreciate the thoughtful details such as recessed lighting illuminating every room. The heart of this home lies in the brand new white kitchen, complete with sleek quartz countertops, 42" tall cabinets, a stylish backsplash, and stainless steel appliances. Motion activated faucet, under cabinet LED and integrated wine rack are only a few of the nice touches added to the kitchen. It's a chef's dream come true! The main level boasts two well-appointed bedrooms and an updated full bathroom with a bluetooth fan speaker combo. Ascend the stairs to discover another bedroom, offering picturesque views of both the front street and backyard, ensuring a tranquil retreat. The fully finished walkout basement presents an additional bedroom with French doors, a convenient full bathroom and versatile living space with ample room for relaxation or entertaining. This is perfect for an in law arrangement, extended family or guest room. Outside you have an enclosed backyard with a spacious 2.5 car garage This property has been meticulously maintained with a newer roof, new windows, newer HVAC, solid tuck-pointing, all brand new plumbing and brand new 200 AMP electric! Schedule a tour today and make this dream home yours!
