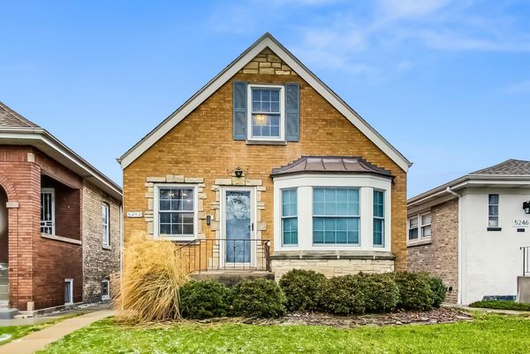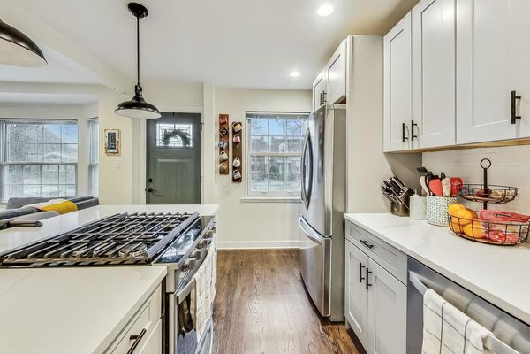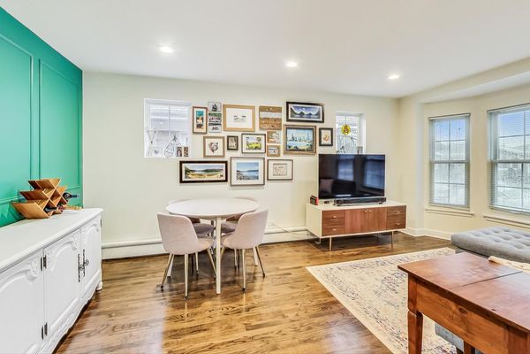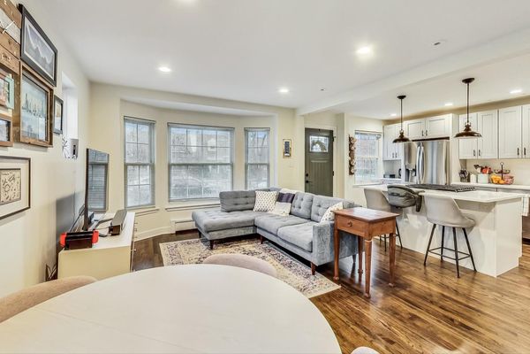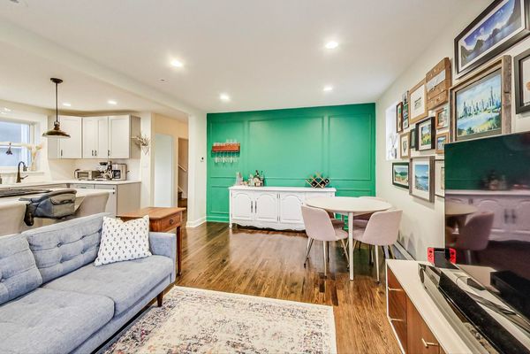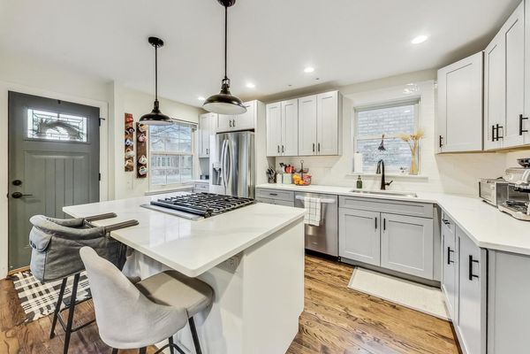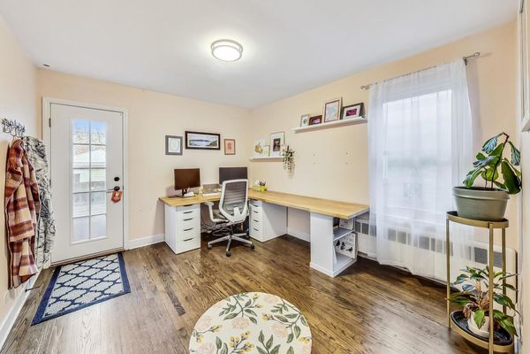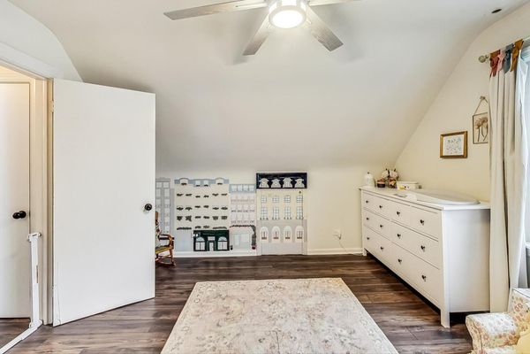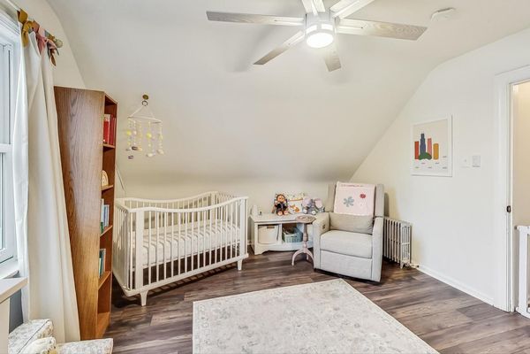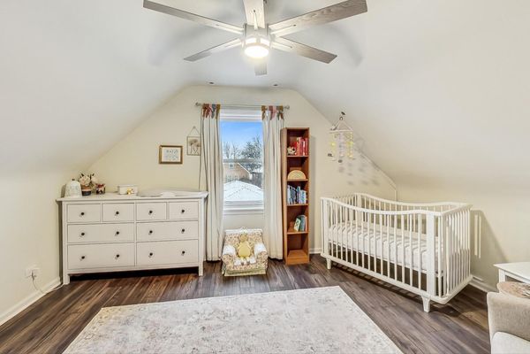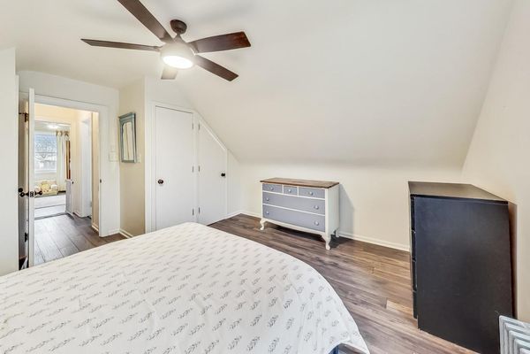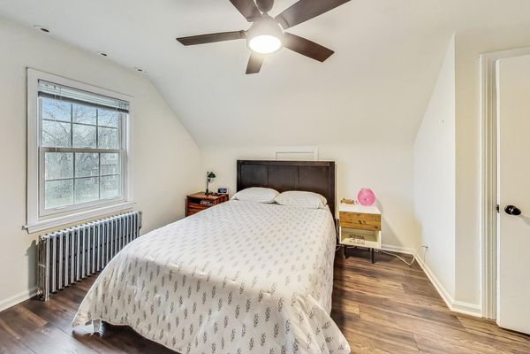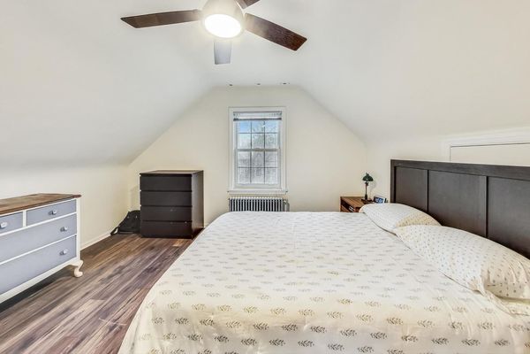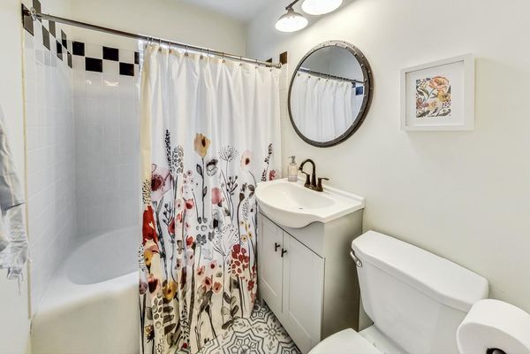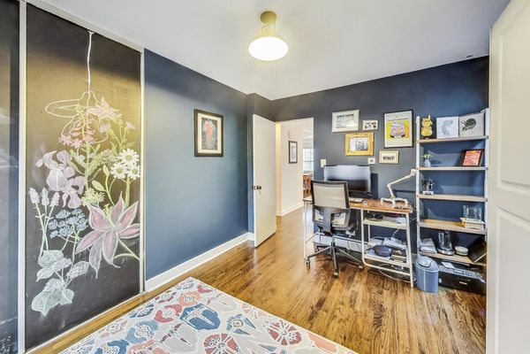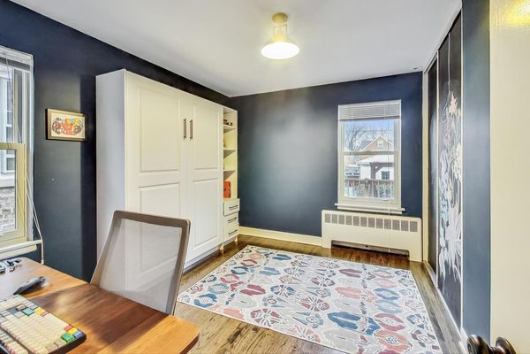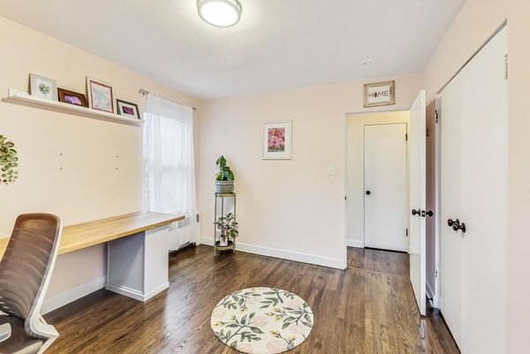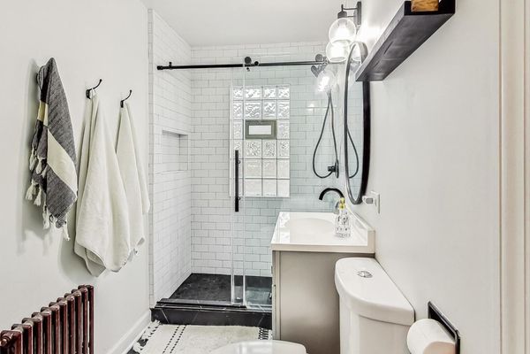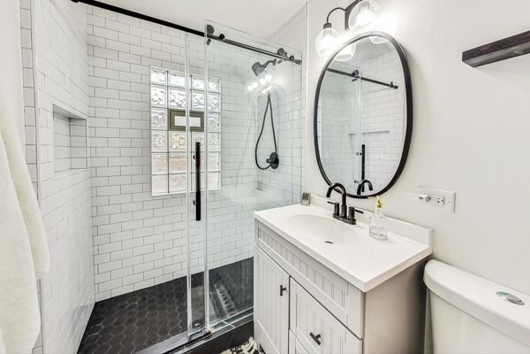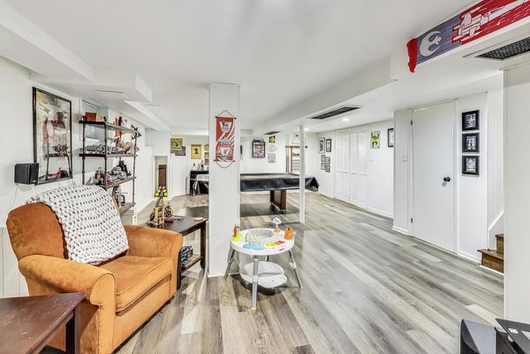5242 N Mason Avenue
Chicago, IL
60630
About this home
Welcome to your dream home in the heart of Jefferson Park! This meticulously remodeled home offers a perfect blend of modern luxury and classic charm, boasting four bedrooms and a finished basement, providing ample space for comfortable living and entertaining. The thoughtfully remodeled kitchen blends modern design and functionality. Featuring stunning quartz counters and a custom island, it flows seamlessly into the living room with warm and charming hardwood floors. Completing the first floor is an impeccably remodeled full bathroom and two spacious bedrooms. Designed for maximum flexibility, one bedroom includes a built-in Murphy bed. The other spacious room also provides access to the backyard with newer deck and additional pergola area - perfect for entertaining and enjoying Chicago summers! The fully finished basement adds an additional layer of versatility to this home. With a large room family/recreation room and additional flex room (for hobbies, crafts, exercise or work), the possibilities are endless! Ample storage space ensures there is a spot for everything! This bonus space allows you to tailor the home to your unique lifestyle needs. Retreat upstairs to two more bedrooms and bath. The master features two closets. Indulge in luxury within the newly renovated bathroom. Impeccable tile work framed by gorgeous glass doors in the walk-in shower and stylish vanity combine to create a spa-like ambiance . This home is designed for comfort! Featuring the "best of both worlds", it has cozy radiant heat as well as state-of-the-art SpacePac air conditiong! Truly nothing to do but move-in! Conveniently located close to expressways and Austin Foster Park, don't miss the opportunity to make this remodeled gem your own. Schedule a showing today and experience the epitome of urban living in Jefferson Park!
