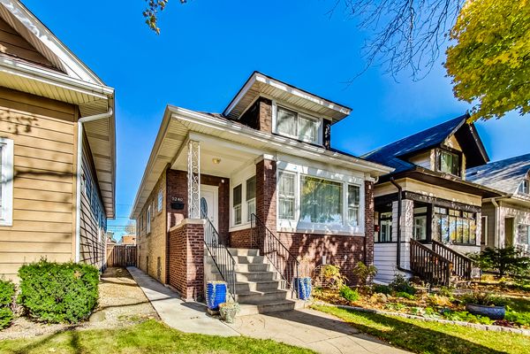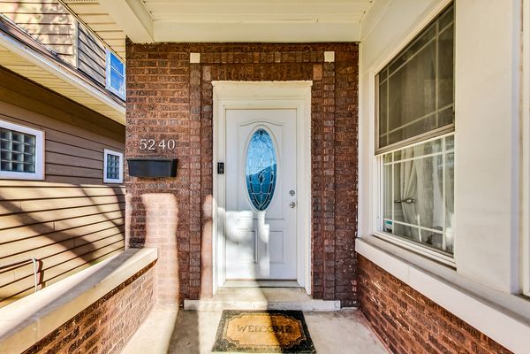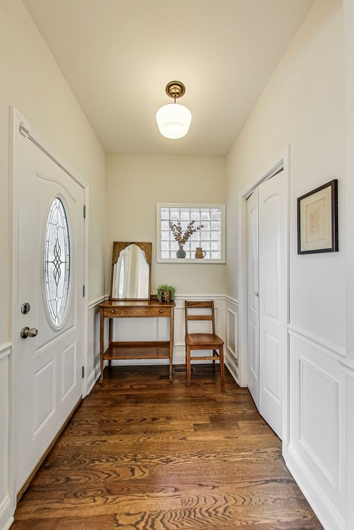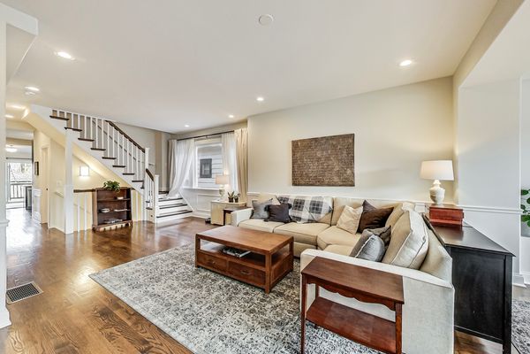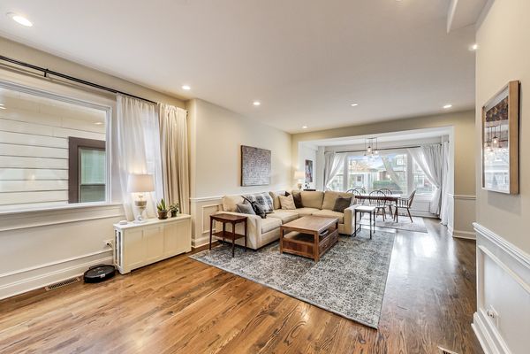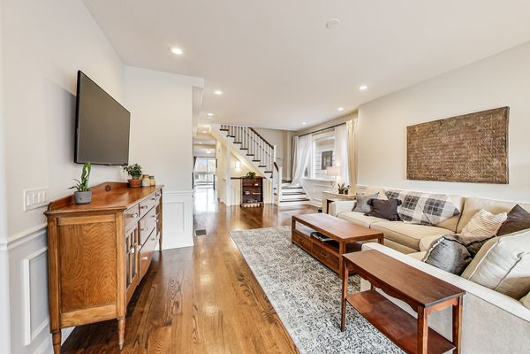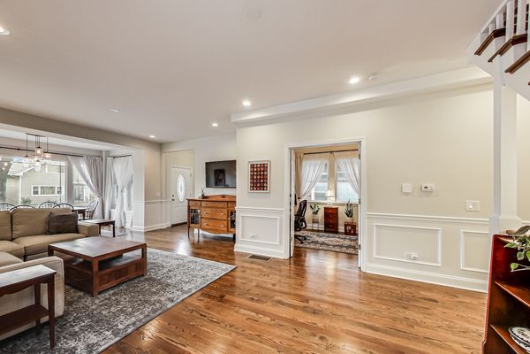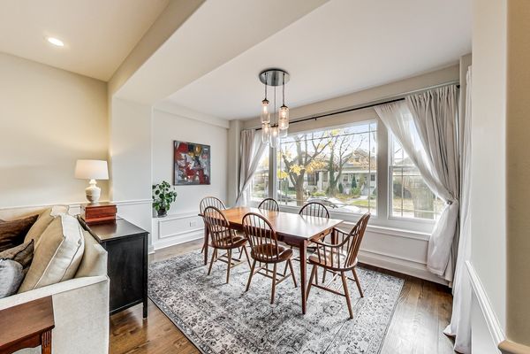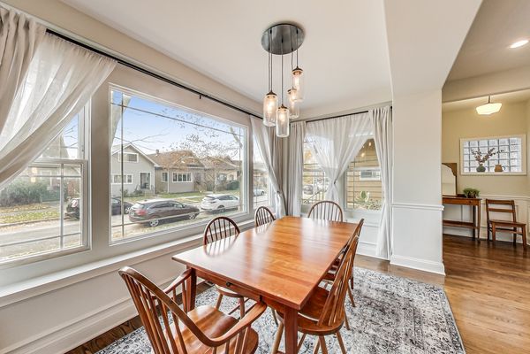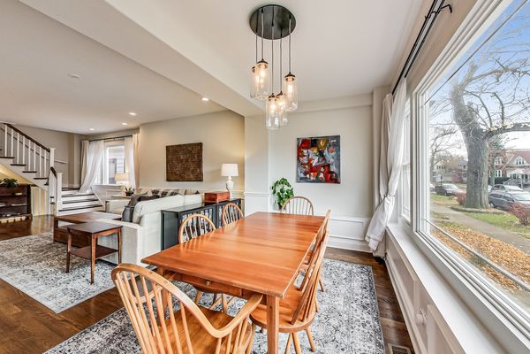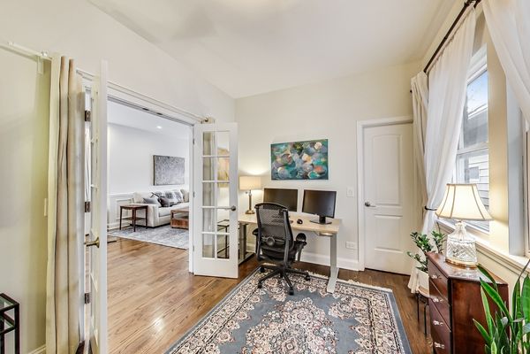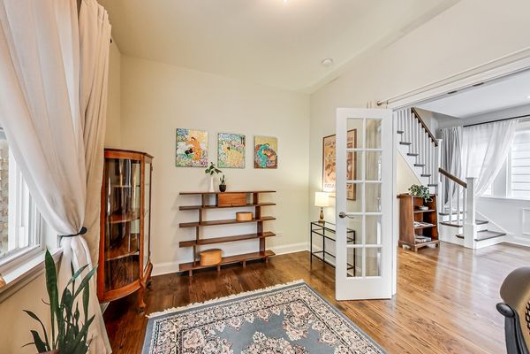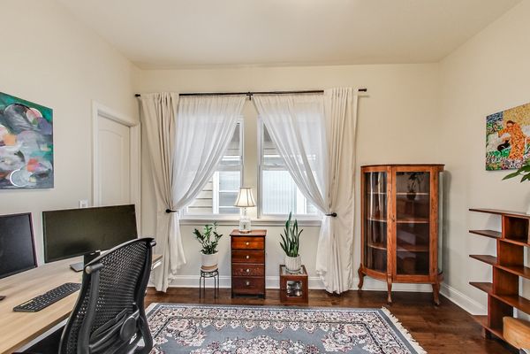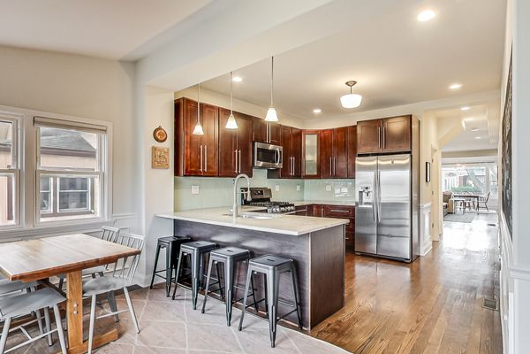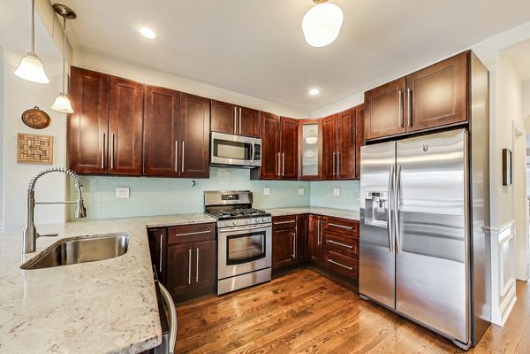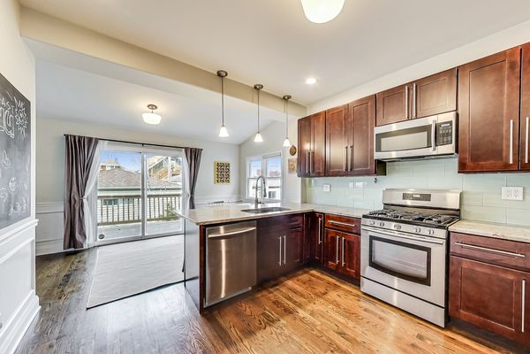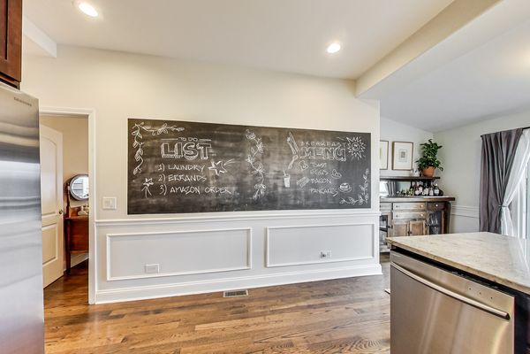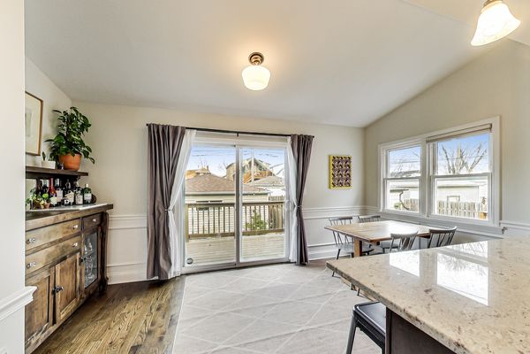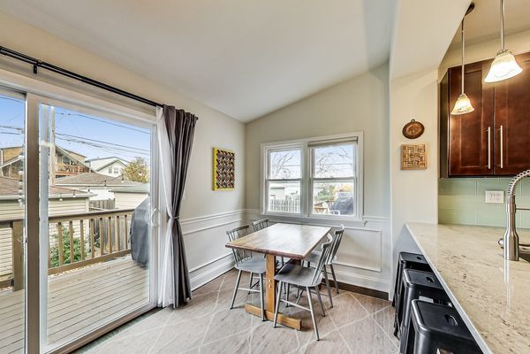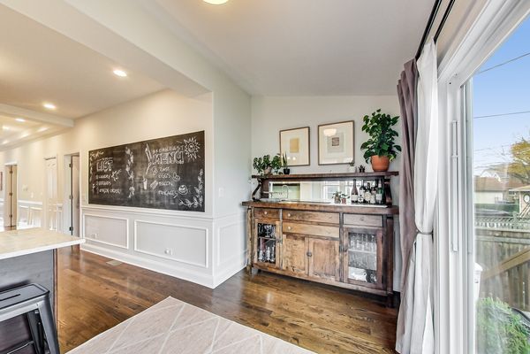5240 W Cuyler Avenue
Chicago, IL
60641
About this home
Portage Park enthusiasts and Chicago Bungalow aficionados, brace yourselves for a match made in housing heaven, the chefs kiss! This stylishly modern Chicago Bungalow invites you to bask in its expansive exterior and interior updates - a haven waiting for you to simply move in and savor! Let's dive into the delightful details that make this home a must-have. Walk through the door, and you're greeted by stunning hardwood floors that waltz gracefully throughout the main and second floors. And as for upgrades? Brace yourself - dual-zoned central HVAC, hardwood floors, a chefs kitchen with granite countertops and stainless steel Samsung Appliance package. Additional updates and upgrades, newer porch, siding, a side-by-side front loader Samsung W/D, a tankless water heater, and chic wainscoting for that extra touch of elegance....! The large windows are the heroes bringing in abundant natural light, while the overhead can lighting adds a dash of bonus light when needed. Venture into the spacious layout, where two large bedrooms on the main level offer closets aplenty. And those tasteful French doors? They're your passport to flexibility - think home office, guest bedroom, or the ultimate toy haven! Bath time gets an upgrade with a first-floor bathroom boasting a large soaking tub and timeless, easy-to-clean tile. A chef's kitchen designed for entertaining, complete with a breakfast bar, an eat-in area, a stainless steel Samsung Appliance package, and gorgeous granite countertops. Additional lighting? Oh, it's a trifecta - natural light, pendant lights, and easy access to the newer back deck (2022) through the sliding door! Grill enthusiasts, we've got you covered - the back deck comes with a gas line for all your grilling adventures. Head upstairs to discover continued hardwood floors, two spacious bedrooms, vaulted ceilings, ample closet space, and can lighting that sets the perfect ambiance. The spa-like bathroom is a sanctuary in itself, featuring a jacuzzi soaking tub, a separate walk-in spa-like shower, and double vanities. But wait, there's more! The basement is an entertainer's dream, complete with a full bath and a bonus bedroom. Whether it's a home office, Peloton room, or a secret hideout for guests, the options are endless. Tiled for comfort, easy maintenance, and versatility - it's your canvas for endless possibilities. Updates? We've sprinkled over $50K worth of magic! A/C and Furnace (2021), 2nd Floor Hardwood Floors (2020), Professionally painted 2nd floor (2023), entryway closet system (2023), entire basement painted, (2023), Front & Back Landscaping (2023), Porch Siding (2022), Insulation & Trim Work (2022), Gutter & Downspouts (2022), New Deck & Exterior Paint (2022), and the cherry on top - a Backflow Valve (2023). This is not just a home; it's your ticket to a lifestyle upgrade and everything that Portage Park has to offer! Steps to the Portage Park- Park and all it has to offer; you're minutes away from 6-Corners nightlife, top rated Community Tavern, Portage Theater and so much more.
