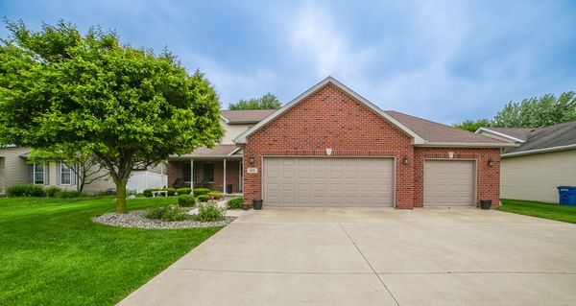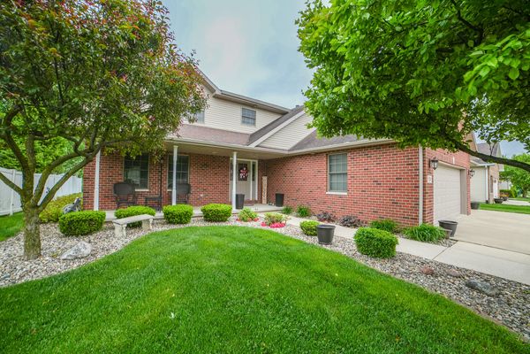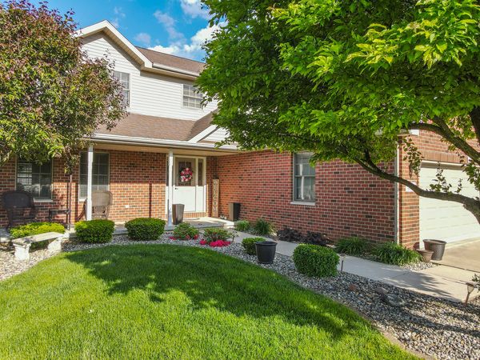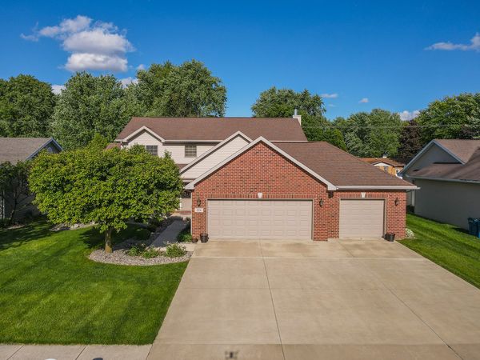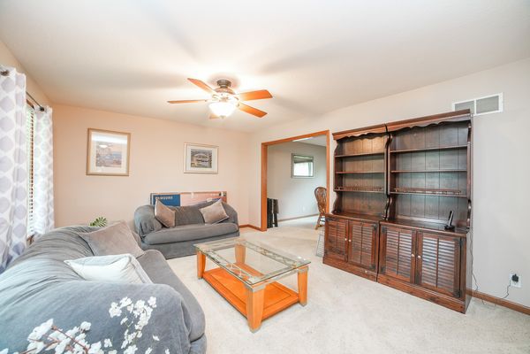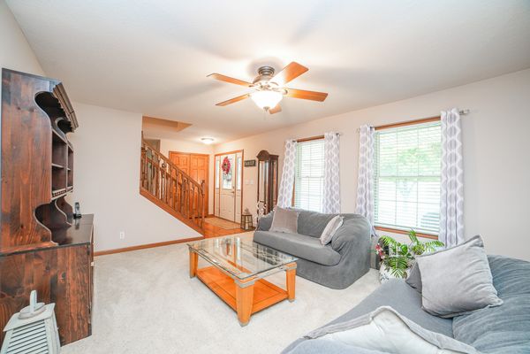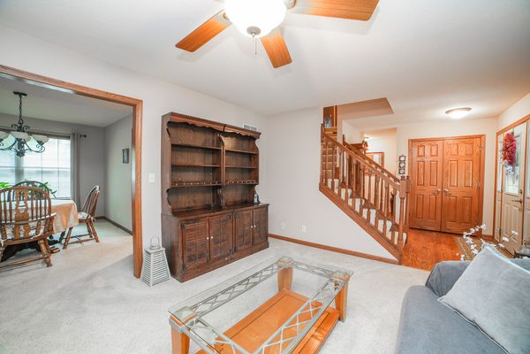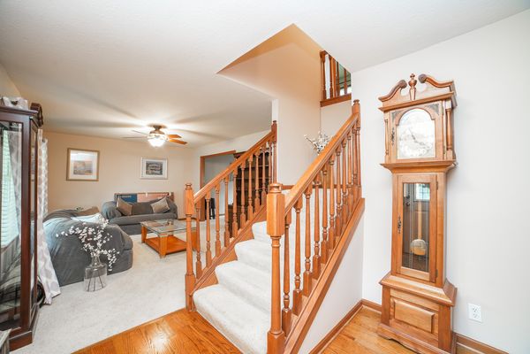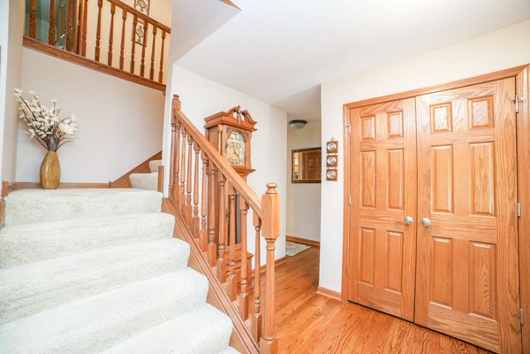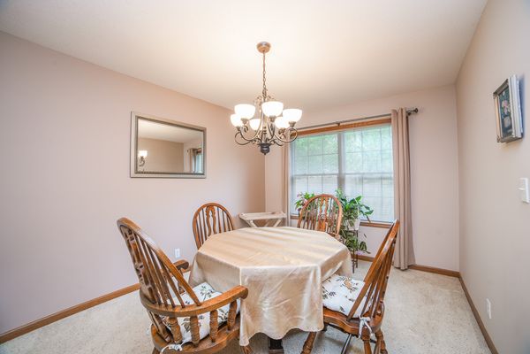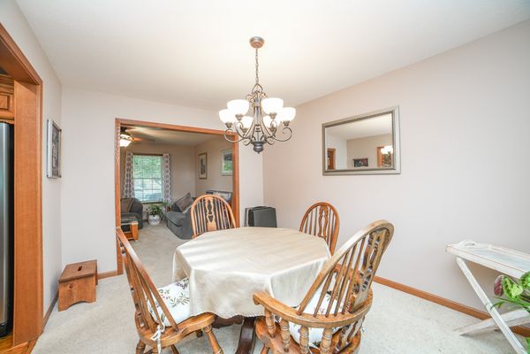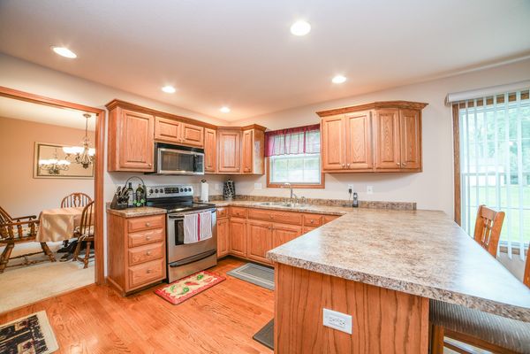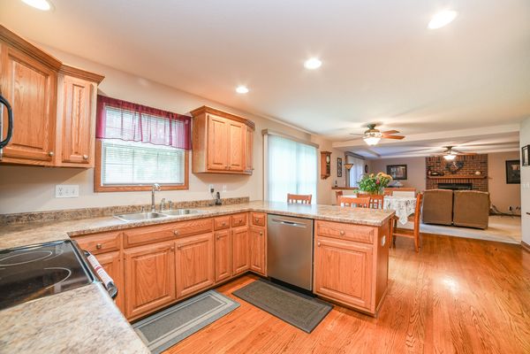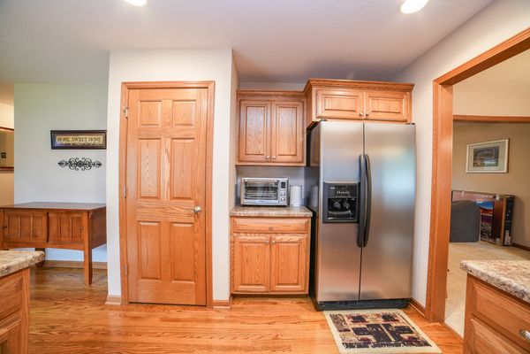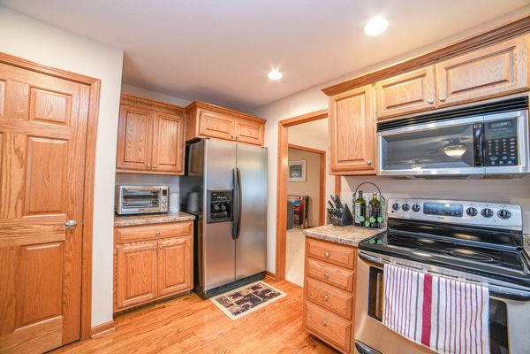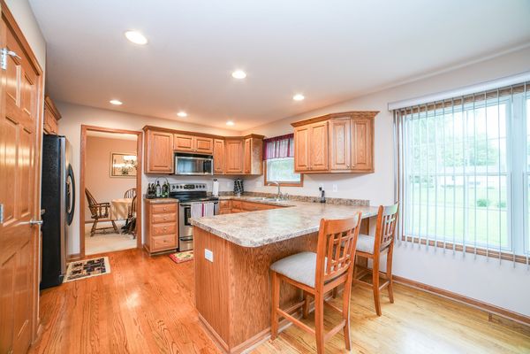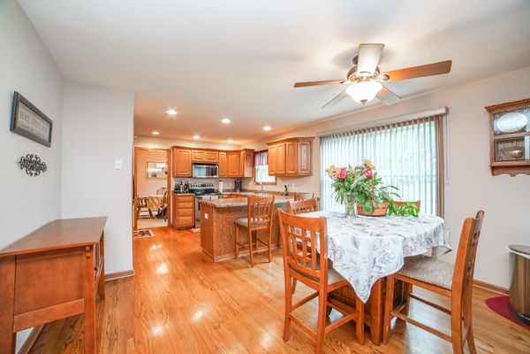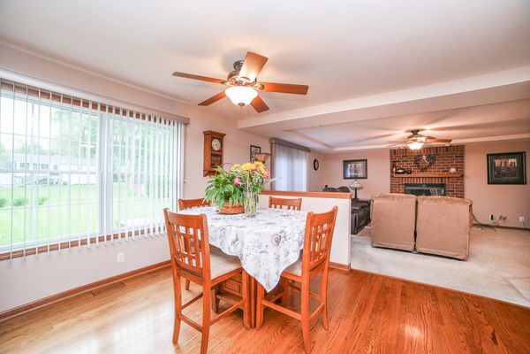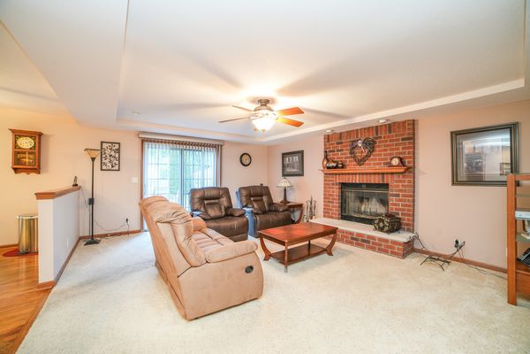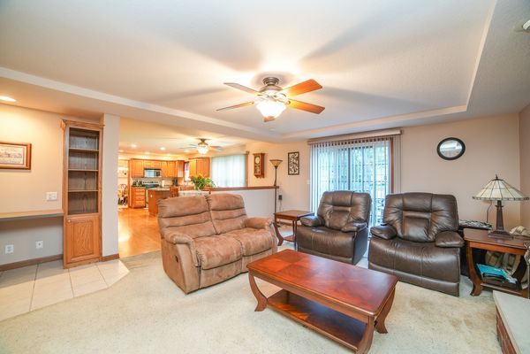524 Turnberry Drive
Bourbonnais, IL
60914
About this home
Welcome to this immaculate 4 bedroom, 2.5 bathroom home that reflects care and attention to detail. You're greeted by a spacious foyer that sets the tone for the entire home. The main level features a cozy living room with tray ceiling, beautiful fireplace, and built in shelves. Adjacent is a well-appointed kitchen, complete with stainless steel appliances, ample counter space, breakfast bar and casual dining. The front room and additional dining room complement the home's layout, offering flexibility and versatility. Upstairs, you'll find four generously sized bedrooms, each with plenty of closet space. The primary suite is a retreat in itself, featuring a private en-suite bathroom with luxurious touches and a walk-in closet for added convenience. The remaining bedrooms are versatile spaces, ideal for accommodating guests, creating a home office, or crafting a personalized sanctuary. Outside, the meticulously maintained landscaping enhances the curb appeal while providing a serene backdrop for outdoor activities. The 3 car drive through garage allows convenient access from both the front and rear of the property. Full unfinished basement is a clean slate for you and is roughed for an additional bathroom. With its desirable layout, pristine condition, and quality craftsmanship throughout this home is sure to captivate your heart and provide a haven you'll love coming home to.
