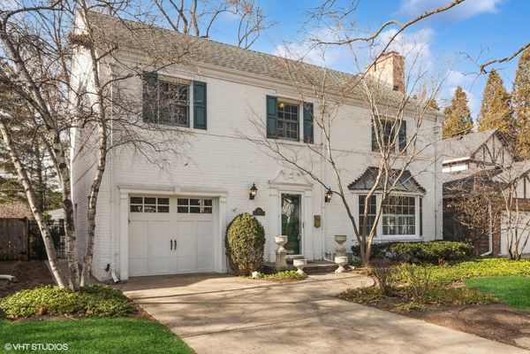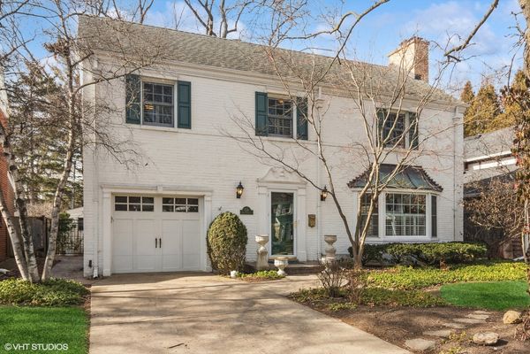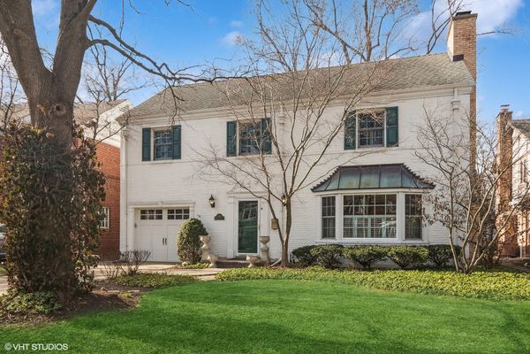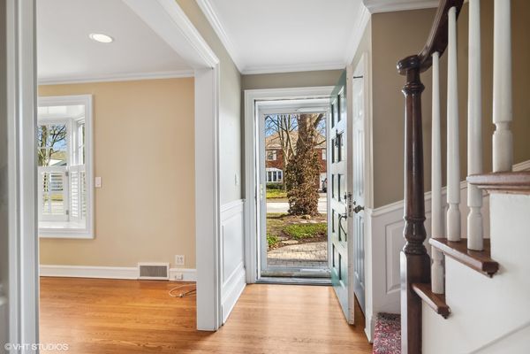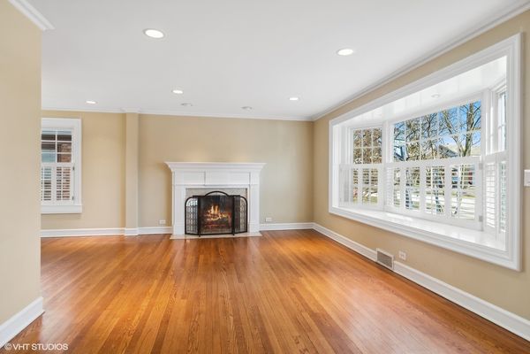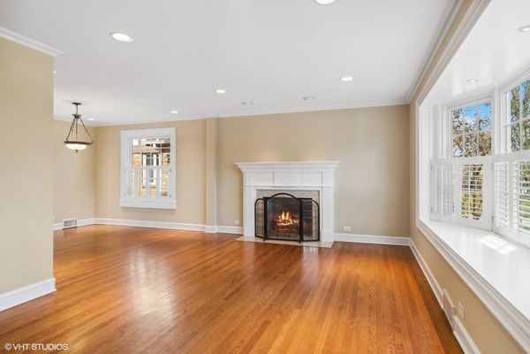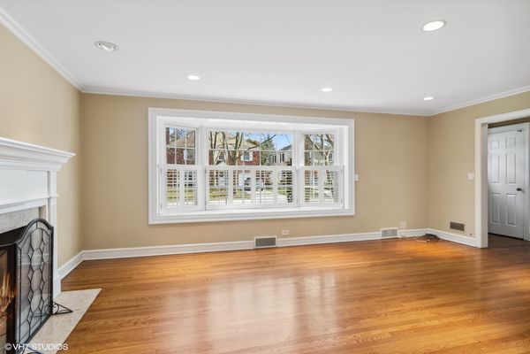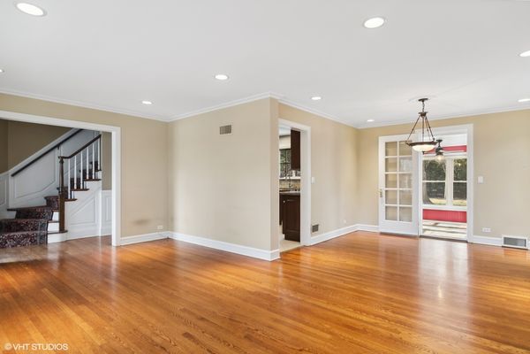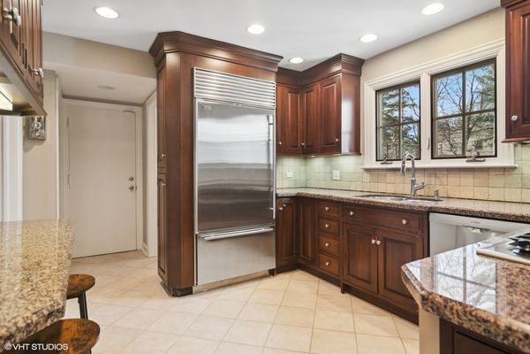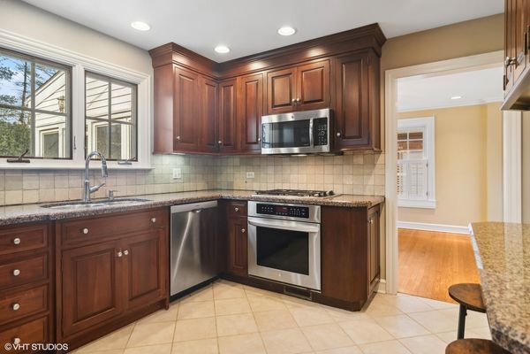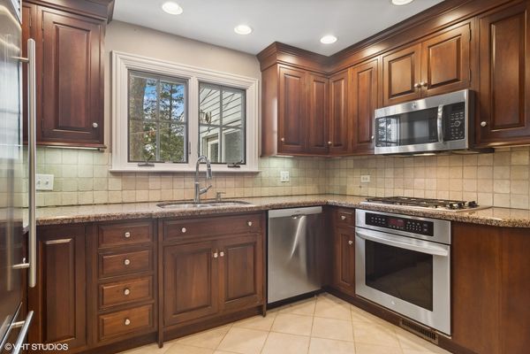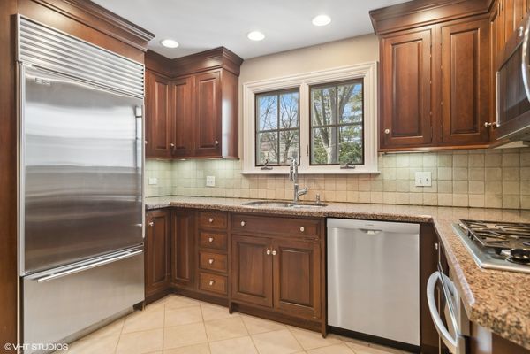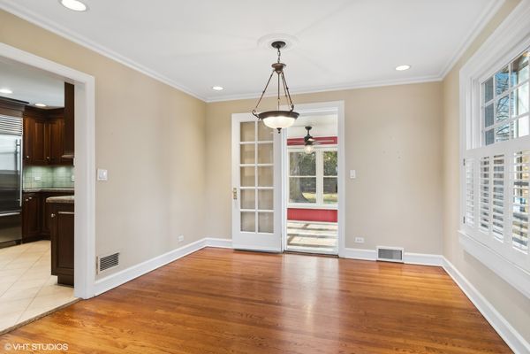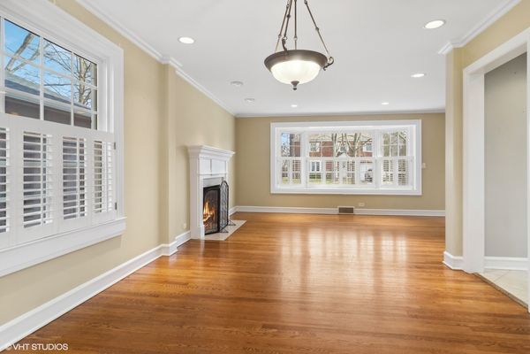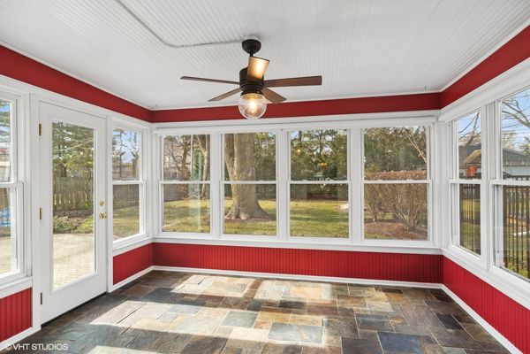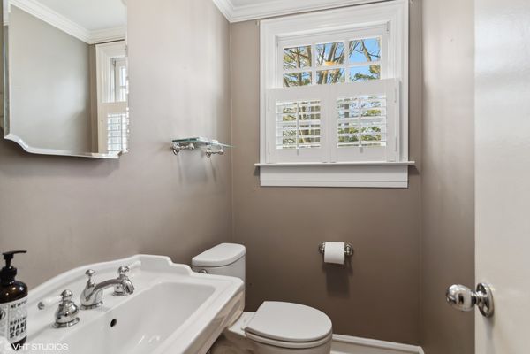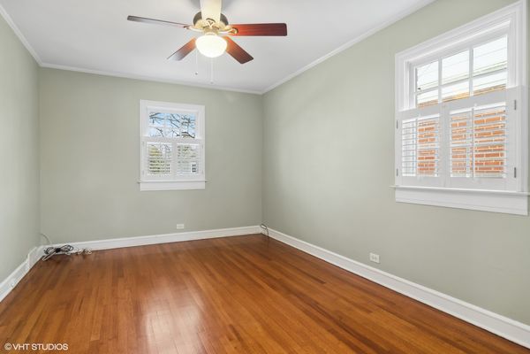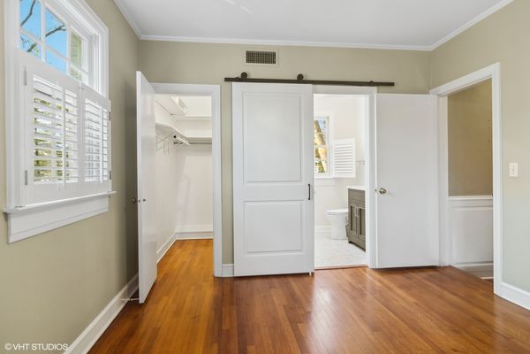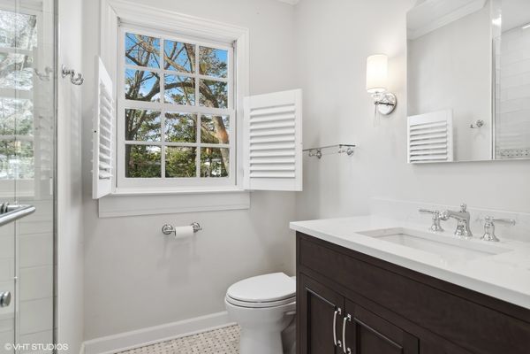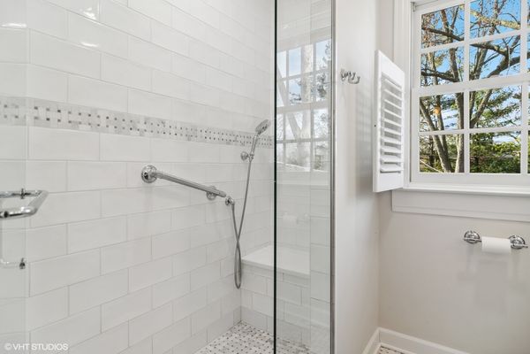524 S Lincoln Lane
Arlington Heights, IL
60005
About this home
Timeless Colonial in the center of the Scarsdale neighborhood of Arlington Heights. This 4 BEDROOM, 2 1/2 BATHROOM with FINISHED BASEMENT has been perfectly maintained and cared for! Handsome curb appeal with extensive mature landscape, seasonal perennials & exterior lighting. Stepping into home you will love the rich hardwood floors carried throughout! Deep closet at foyer to keep you organized. Inviting Living Room with bay window seating, wood shutters and cozy gas fireplace! Ideal entertaining space with adjacent dining room that opens to the Family Room with heated slate floors for year round comfort, surrounded in windows (that have custom motorized shades on remote control) providing gorgeous views of backyard and garden beds. Kitchen is finished in wood cabinetry, stainless appliances with SubZero fridge and newer Bosch Dishwasher, tile backsplash and breakfast bar area thats perfect for quick snacks. The 1/2 Guest Bath is updated with classic white fixtures with trim & molding carried through. Primary Suite features the fully remodeled Spa Bath with amazing shower stall, gorgeous wall tile & basketweave marble floor tile, multiple shower heads, bench seating, crisp vanity and beautiful lighting plus bonus over head Heater Fan that quickly warms the room up! The 3 additional bedrooms share the hall FULL Bath that has been updated with marble flooring and white pedestal sink. ALL 3 Bathrooms enjoy Newly installed toilets in 2022. FINISHED Basement with large recreation room includes Brand NEW Carpet and wood burning fireplace with marble mantle! Utility Room for storage. Fully fenced backyard that highlights your brick paver patio, pretty garden beds and darling shed for all the toys and tools. RECENT UPDATES/NEW: Chimney Rebuilt less than 10 years ago, New Back Door from Family 2023, New Dryer in 2023, New Toilets in all Bathrooms 2022, Primary Bath Remodeled to Studs in 2021, Professionally Installed Exterior landscape uplighting in 2021, New Bosch Dishwasher in 2021, New Kitchen Faucet in 2021, Professionally Finished Landscape Refresh in 2021, Tree Trimming & Maintenance done in 2020, Brick Pavers Cleaned and Sealed 2020. Home has Sump Pump with Battery Back up for peace of mind. NOTE: Owners finished the Attic with Easy Pull Down Stairs AND wood floors that covers the entire footprint of home, allowing for incredible storage room if needed!
