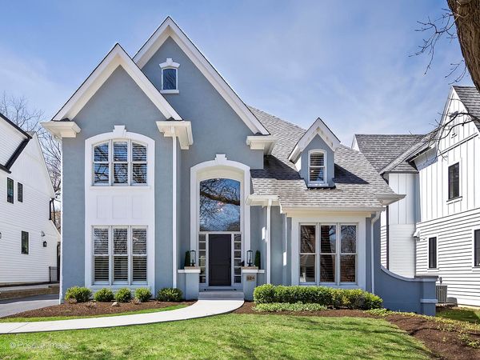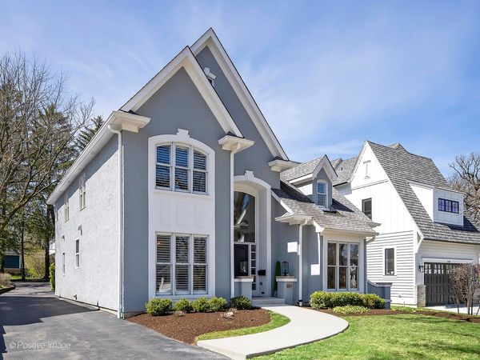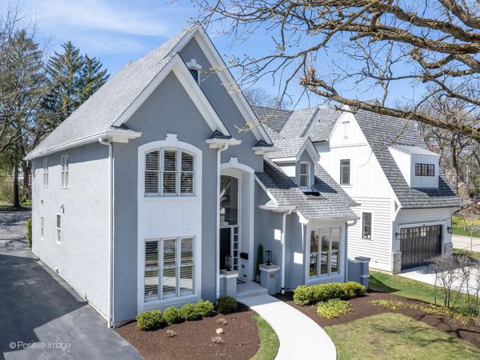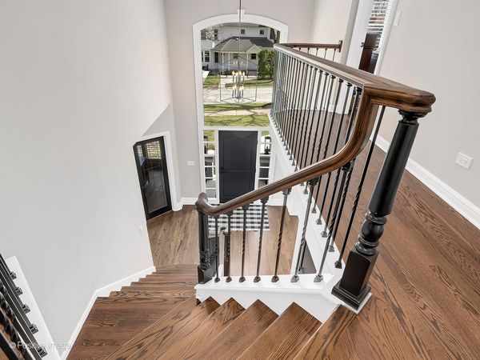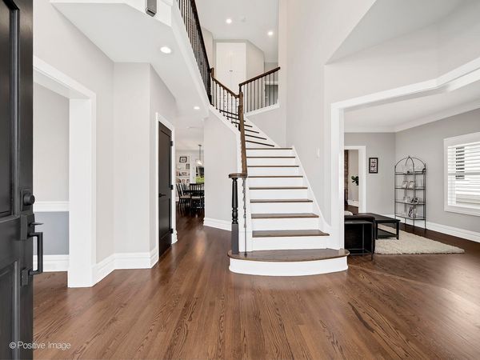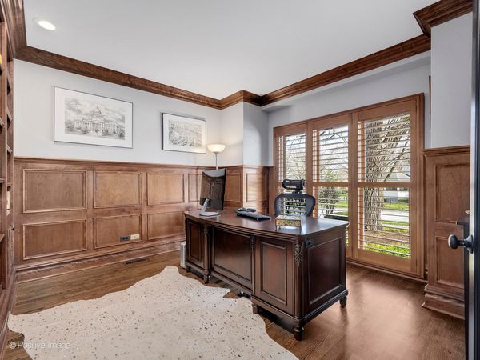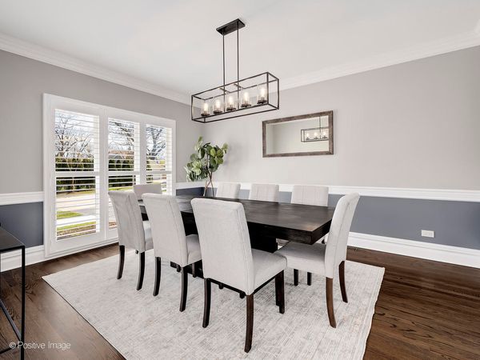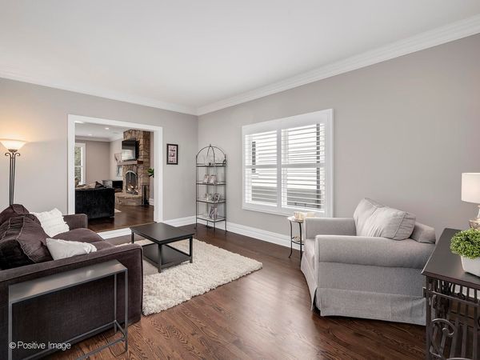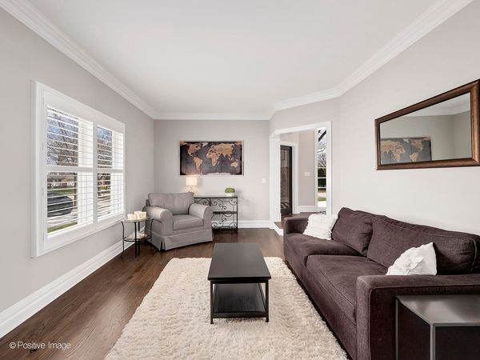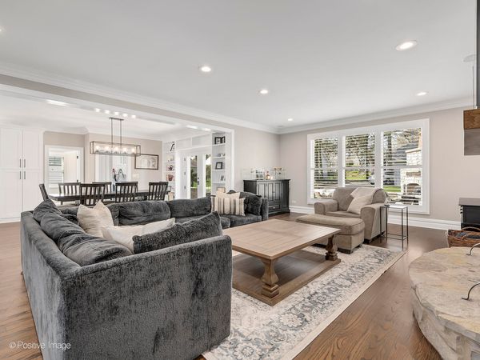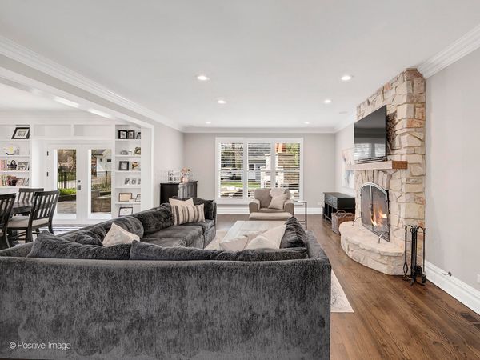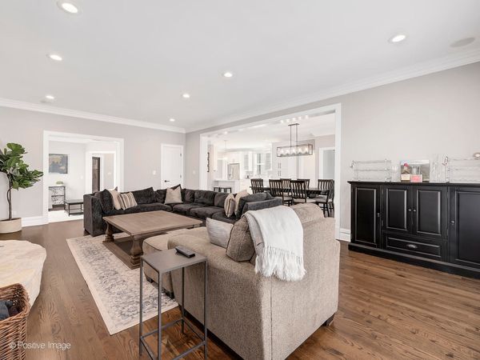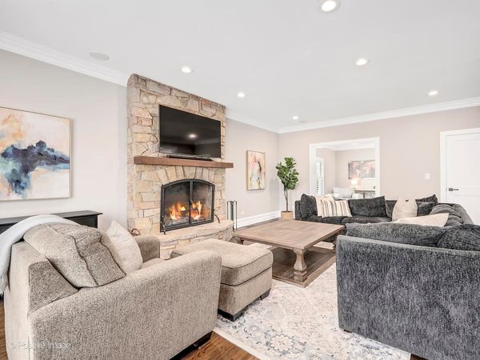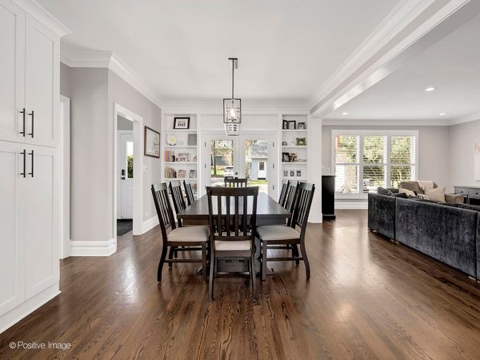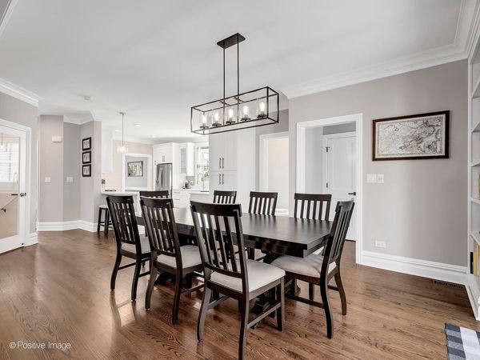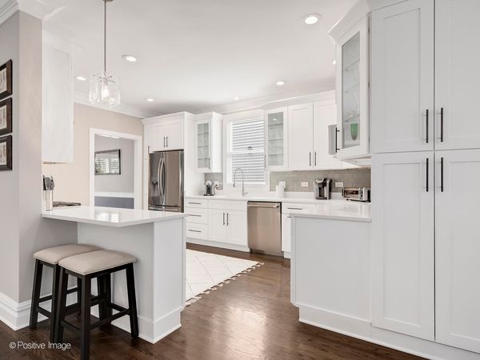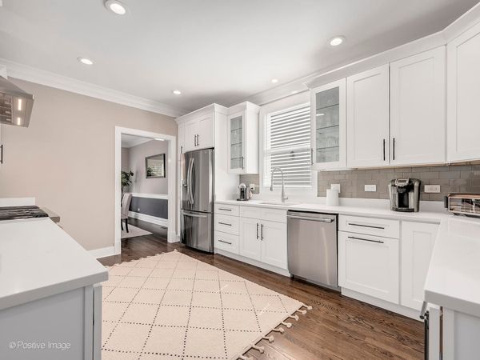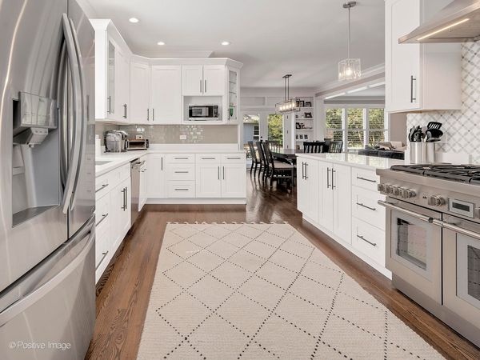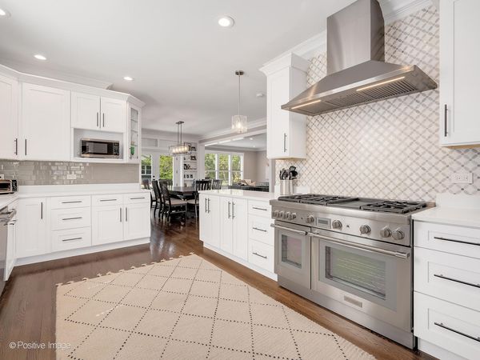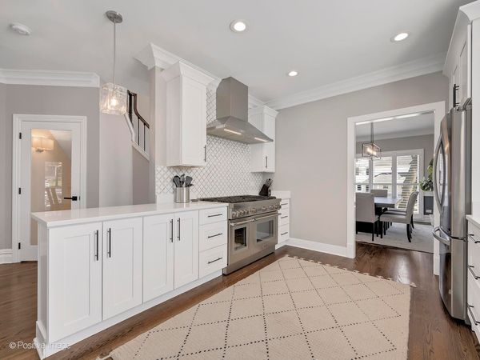524 N Garfield Avenue
Hinsdale, IL
60521
About this home
Welcome to this idyllic Hinsdale address on a 53 x 185 parcel, tucked privately & conveniently to town, train and area schools. A quality built, 5 bedroom, 4.1 bath home, by Tim Thompson Custom Builders. Newly refaced stucco exterior with fabulous updates & upgrades all done in 2021. Featuring a gourmet quartz/stainless steel kitchen, freshly painted exterior & interior, outfitted with on-trend light fixtures, newly installed and refinished hardwood flooring on both levels, upgraded electrical wall switches and features, complete with new roof (2018) and majority of the mechanicals, plus all baths redone and renovated for YOU. Primary suite showcasing: heated floors, a waterfall tub and oversized-shower enclosure, floor to ceiling glass, custom tile seating area and shampoo/soap shelving, with a wide array of water sprays & features. Decadent 2-story foyer, giant palladium window, eastern sunlight throughout the home. Plantation shutters, 1st floor office with wainscoting and built-in bookshelves, french doors, dining room entertains (12) comfortably, mudroom with cubbies/closet, french door to tranquil courtyard escape w. custom lighting, bluestone rear patio and outdoor wood burning stone fireplace. House is wired for SONOS sound; so are specific 'rocks' and 'planters' in the rear yard for outdoor parties and tons of fun. Full finished basement with custom shelving, wet bar, mini-kitchenette, and barstool seating. New washer and dryer; full laundry room in lower level. Separate exercise room adjacent to laundry. 2-Car Detached, Oversized Garage. Mature trees and lots of play space, even an invisible fence for pets. D181 THE LANE SCHOOL, D181 HMS, and HINSDALE CENTRAL D86.
