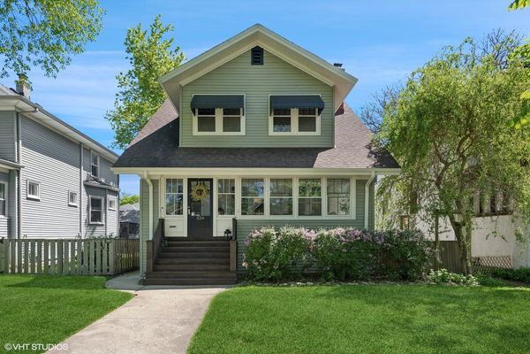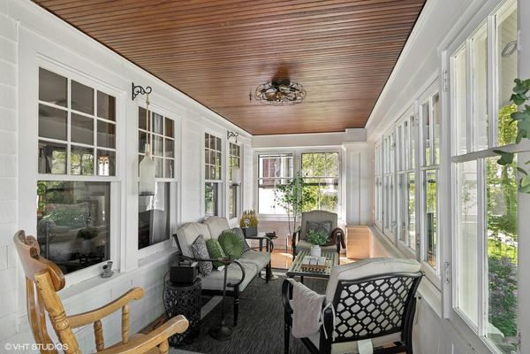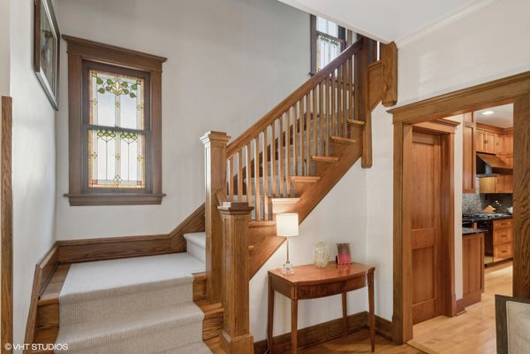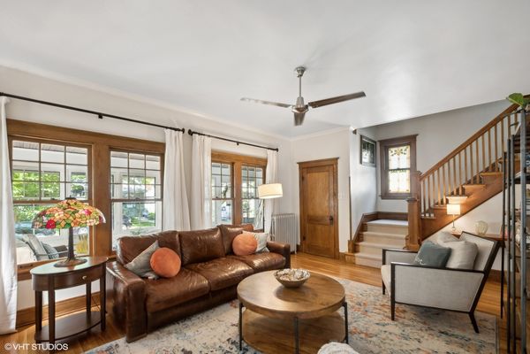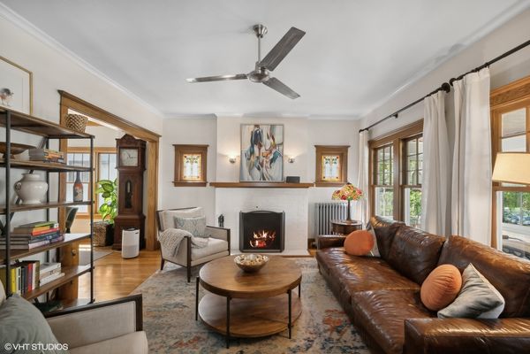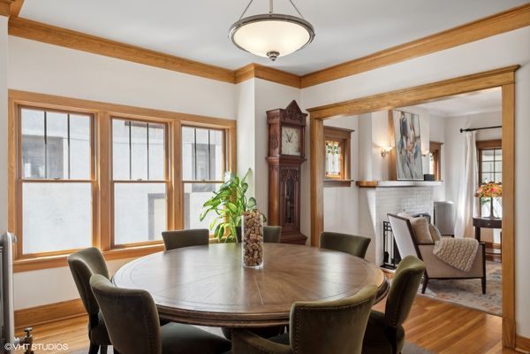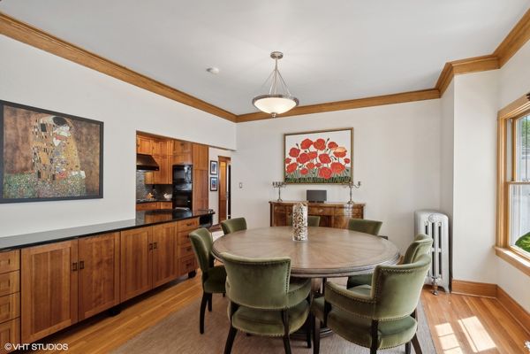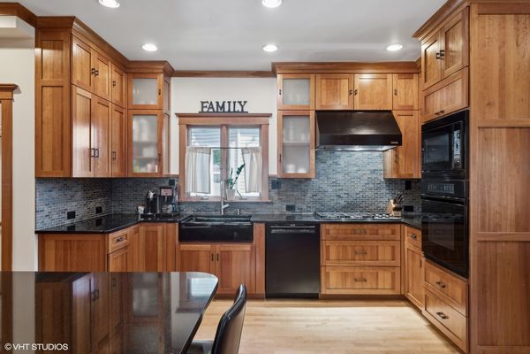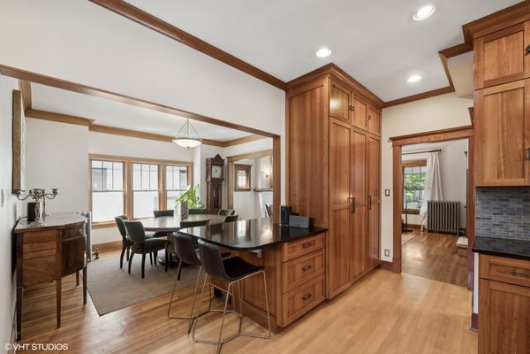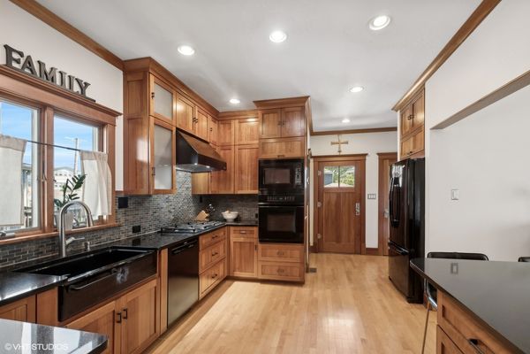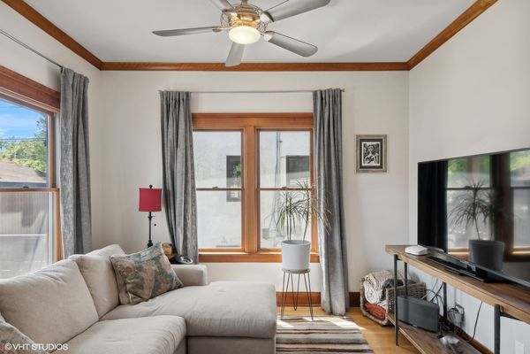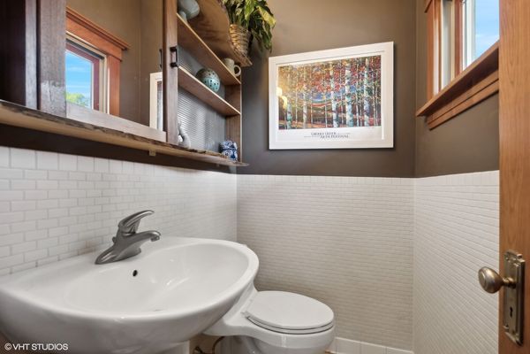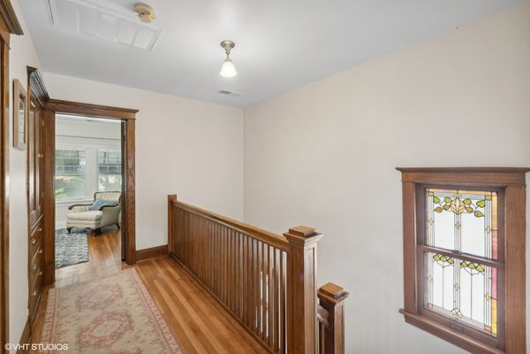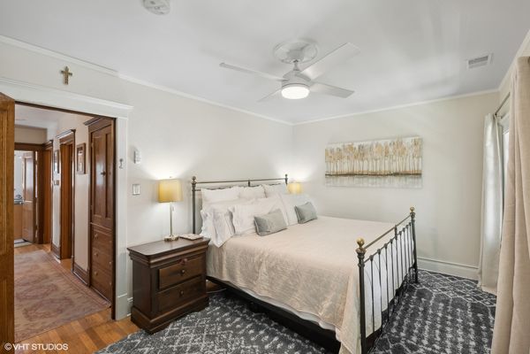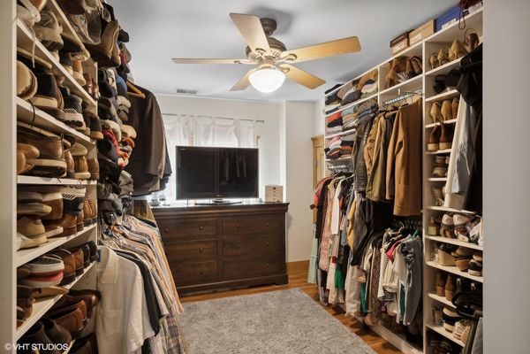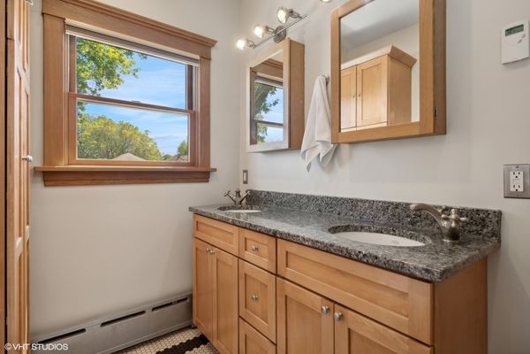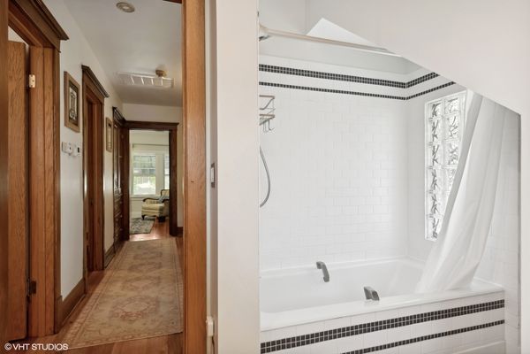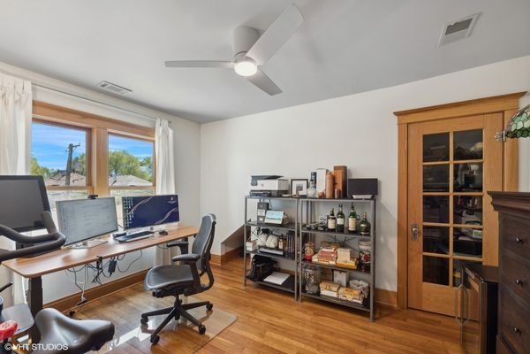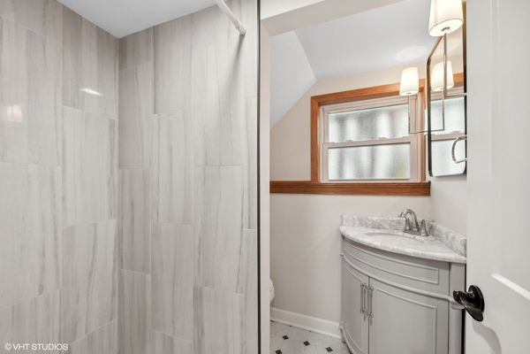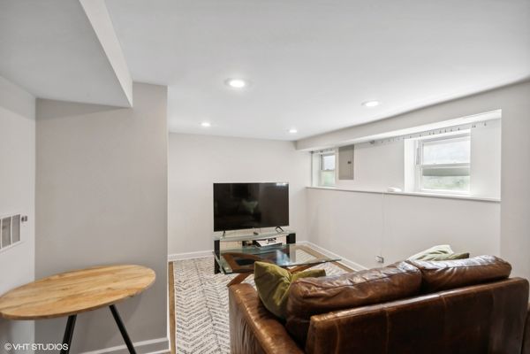524 Clarence Avenue
Oak Park, IL
60304
About this home
Welcome to your new home, nestled in a sought-after neighborhood; this charming abode boasts a warm and inviting atmosphere from the moment you walk in! The enclosed front porch is a sunlit sanctuary, boasting wall-to-wall windows that invite the outdoors in, creating a perfect spot for relaxation or entertaining. The living room features a wood-burning fireplace and opens graciously into the dining room. Lovely stained glass windows flank the fireplace, stairwell, and foyer. Prepare to be wowed by the updated kitchen, which showcases floor-to-ceiling custom, solid, cherry wood cabinetry, offering plenty of storage solutions. A breakfast bar seamlessly connects the dining room, providing additional seating and storage options. Granite countertops, 5-burner gas cooktop, commercial hood, and under-cabinet lighting elevate the kitchen's functionality and aesthetic appeal. Discover hidden gems like a pantry with pull-out drawers, secret spice pull-outs, and an easily accessible lazy susan, making meal prep a breeze. The main level also provides a family room and powder room, offering flexibility and comfort for everyday living with radiant, heated flooring. Step outside onto the updated deck with Trex decking and a sizable backyard, perfect for relaxing and entertaining outdoors. Upstairs, you'll find three well-appointed bedrooms, each offering good closet space and privacy. Updates abound throughout the home, including all-new exterior siding on the house and garage, two tankless water heaters, a newly installed additional electric box, Anderson windows, a new garage door, opener, and touchpad, and a new sump pump with a battery backup for peace of mind. The newly finished, walkout basement has new, keyless entry, new luxury, vinyl plank, wood floors, a new Samsung, large capacity washer and gas dryer, a rec room, a guest bedroom, a laundry room, and a fully renovated bathroom. With its blend of modern updates and classic charm, this home offers comfort, style, and functionality. Don't miss your chance to make this your dream home!
