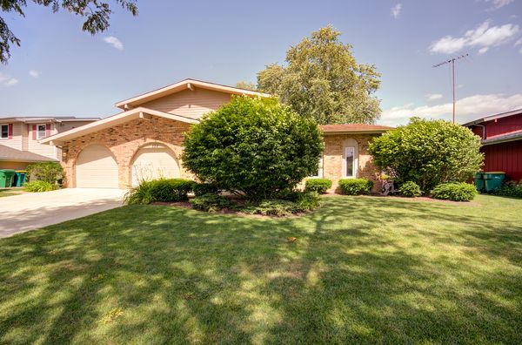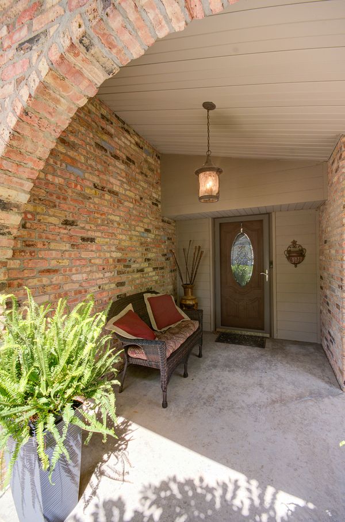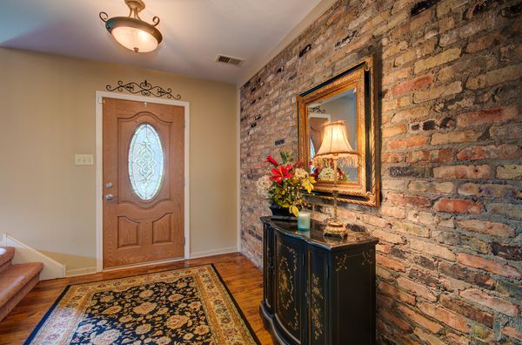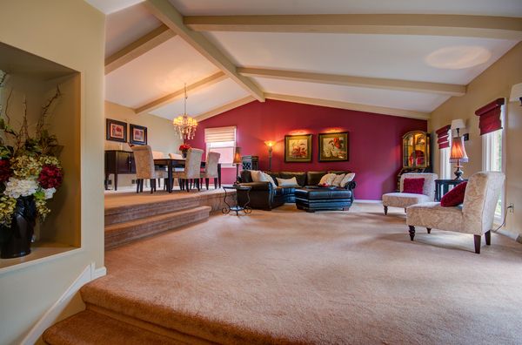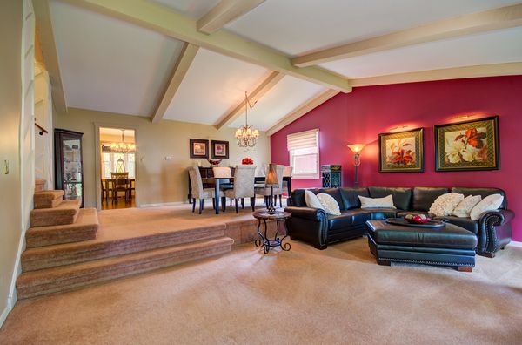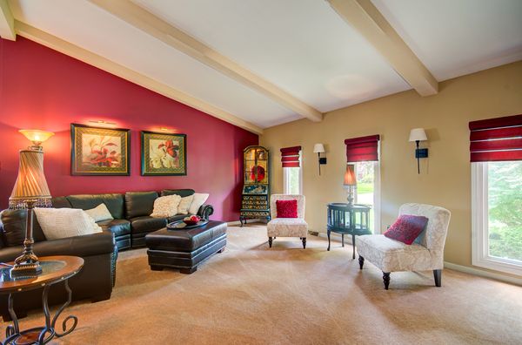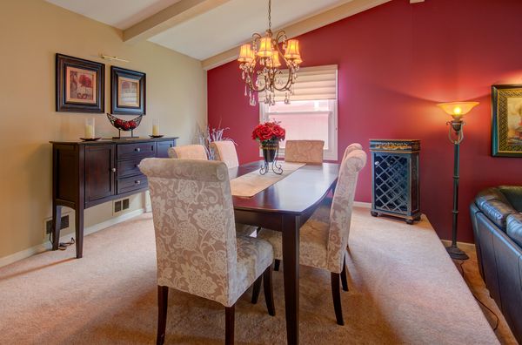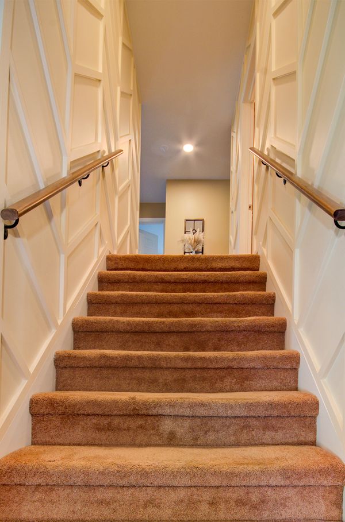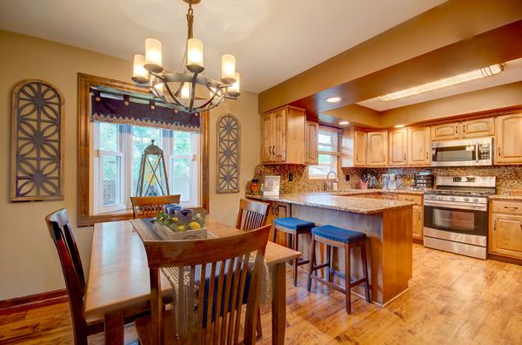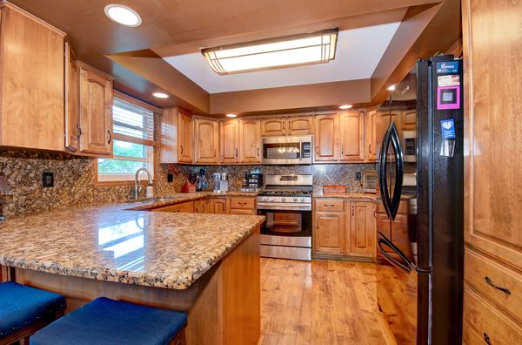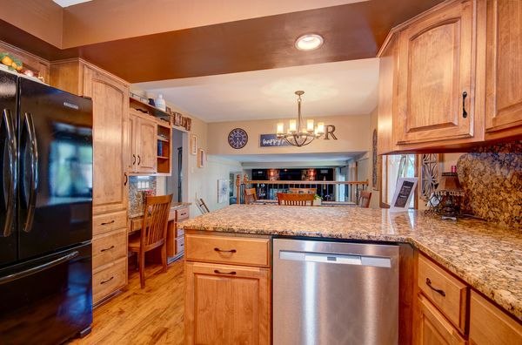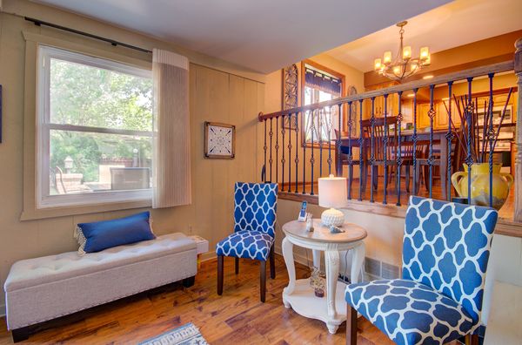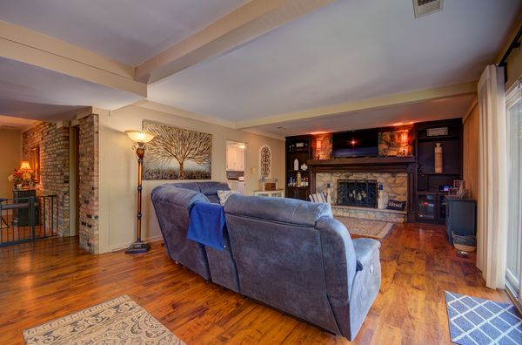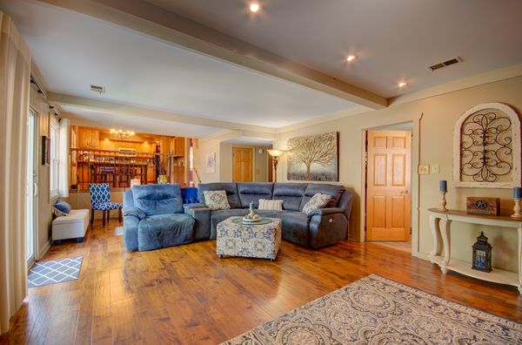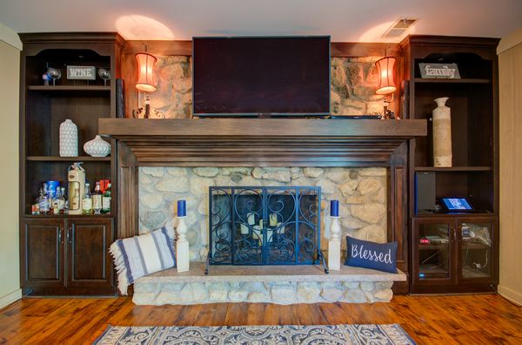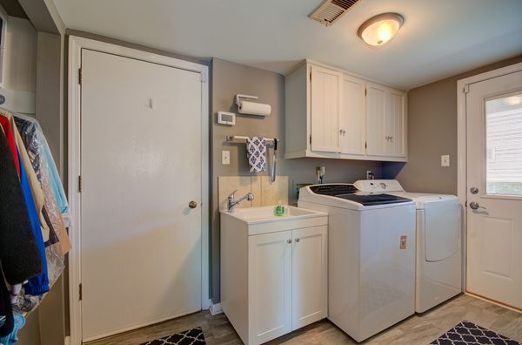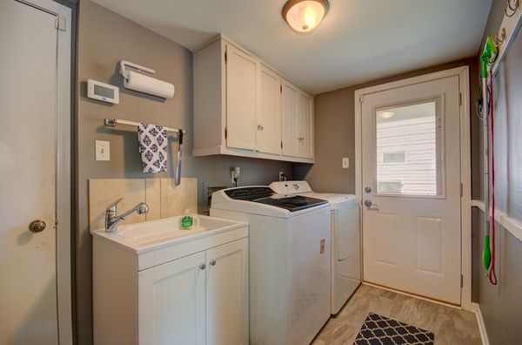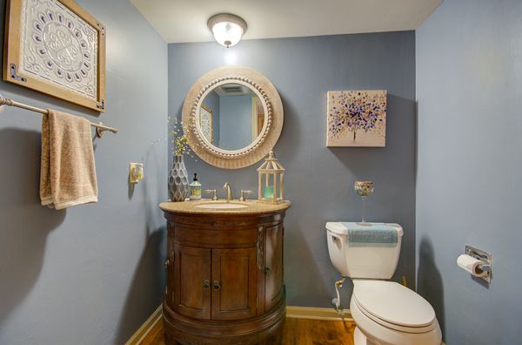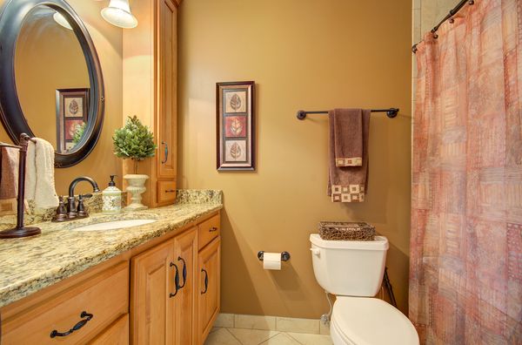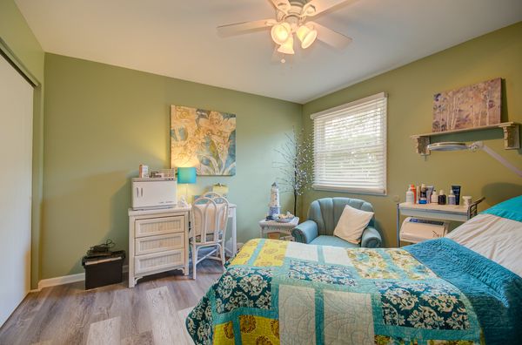524 Ca Crest Drive
Shorewood, IL
60404
About this home
You won't want to miss this BEAUTIFULLY maintained multi-level home with 4 bedrooms, 2.5 bathrooms and a partial basement!! On the market for the first time in 33 years, this updated home is move in ready and waiting for you! The inviting entry boasts a brick accent wall, hallway closet, and a half bath. You are immediately greeted by the spacious Living Room/Dining combo with vaulted ceilings. Leading straight into the eat-in kitchen with plenty of cabinet space, granite counters, and stainless-steel appliances. Step down into the family room featuring a breath-taking stone fireplace (Originally wood-burning, now with a full gas-line to be used with gas logs if desired) with a custom mantle and built-in side shelving. Don't forget to walk out the glass sliding door to your fenced-in backyard oasis! A HUGE custom paver brick patio awaits you with lit retaining walls, a retractable sun setter awning, and an AMAZING outdoor fireplace! The backyard has beautiful, mature trees, along with a large storage shed. Home also features separate first floor and second floor Heaters and Air Conditioners. A partial, unfinished basement, 2.5 car heated garage (both doors new in 2010), New concrete driveway (2016), and first floor laundry room. Brick Facade and Hardie Board/CEM Plank Siding (2015), New Roof within the last 8-10 Years, Solid Core Doors (2016), Vinyl Plank Floors (2021), Chevron Board and Batten Accent Stairwell (2023), Updated Master Bath with Walk-In Shower (2022), Updated Full Hall Bath with a Jetted Tub (2014). Conveniently located by I-55, Route 59, Dining, Shopping, etc. Book your showing today!!
