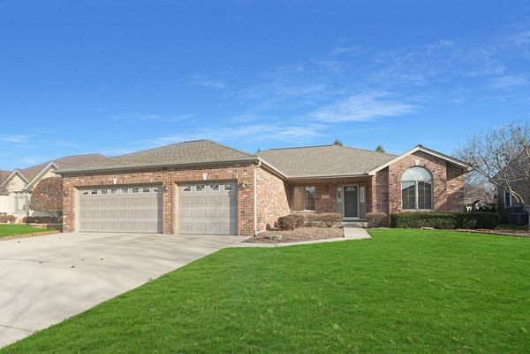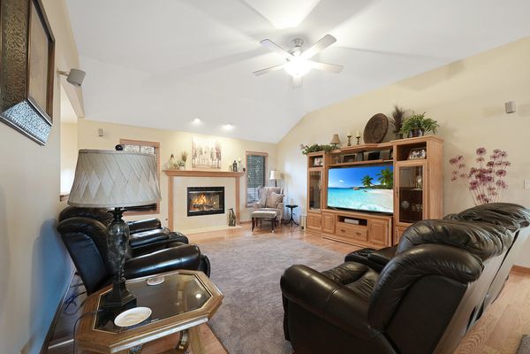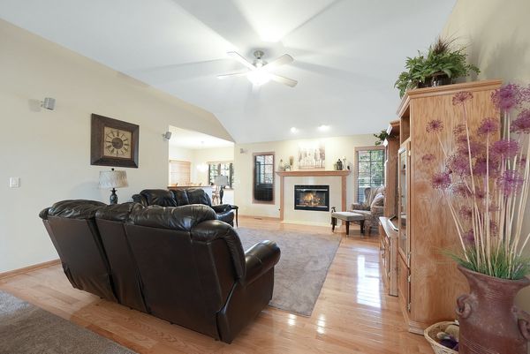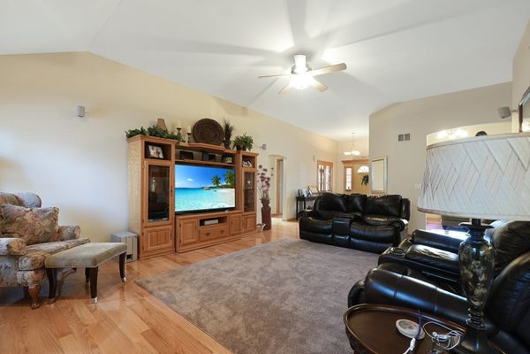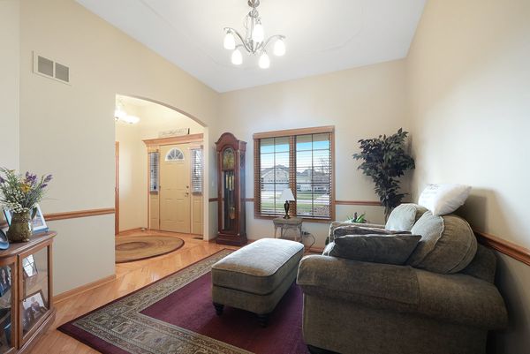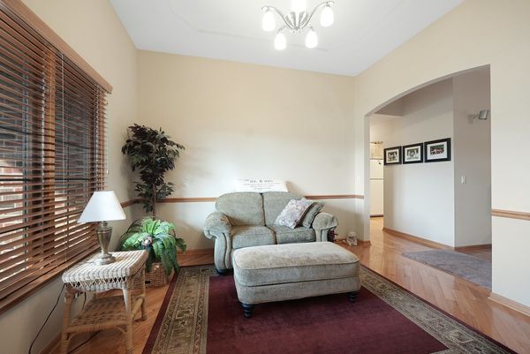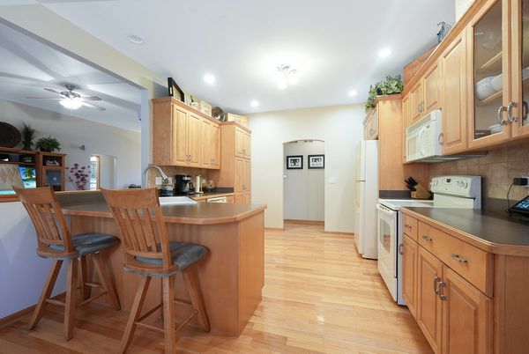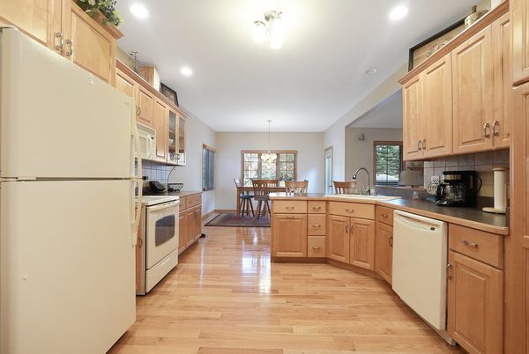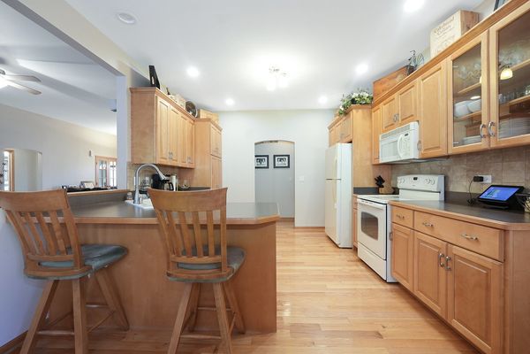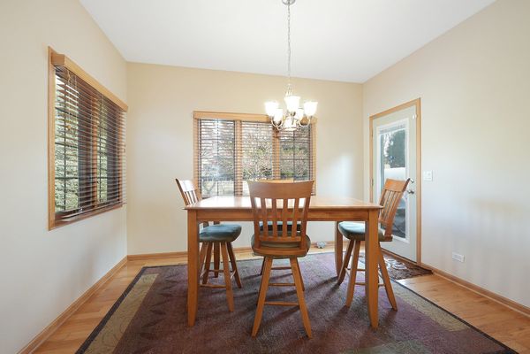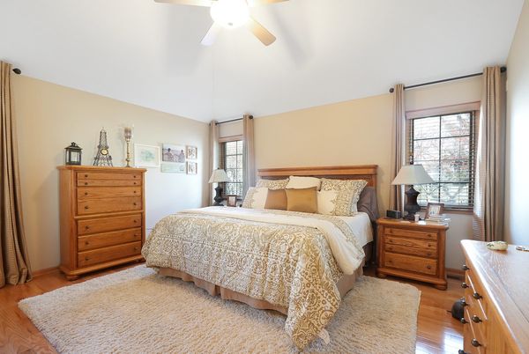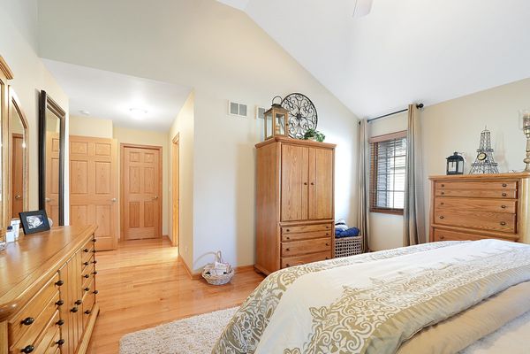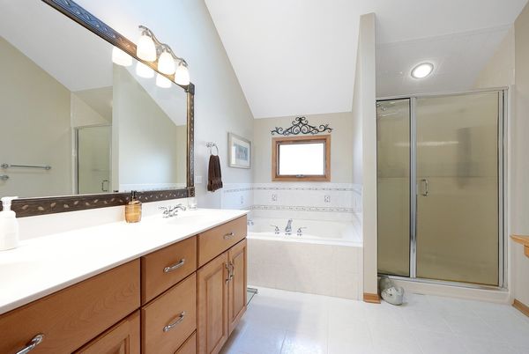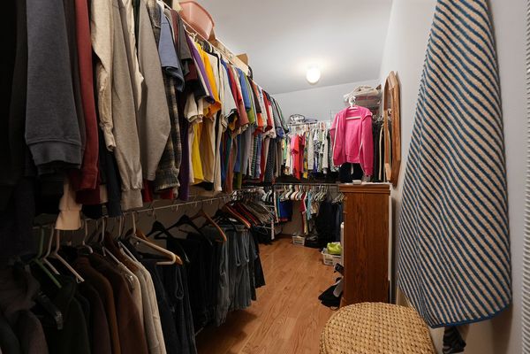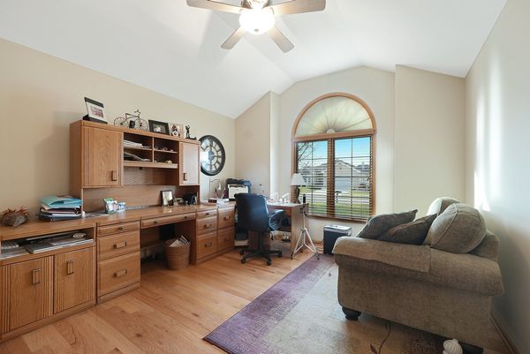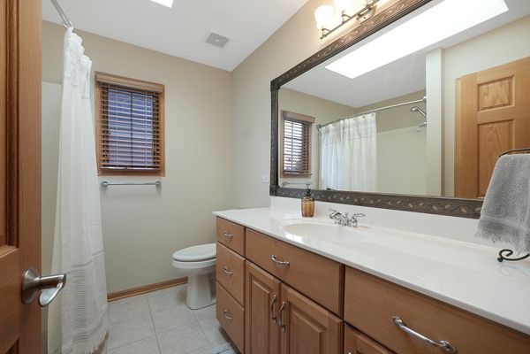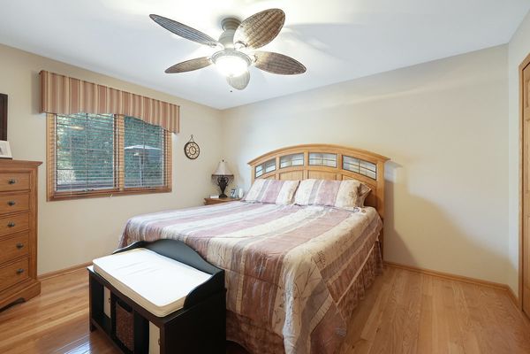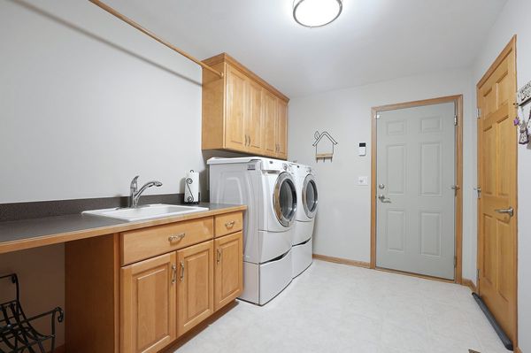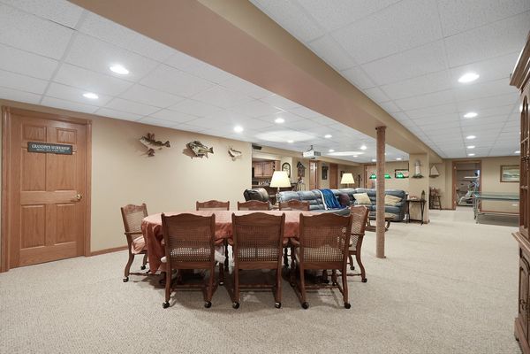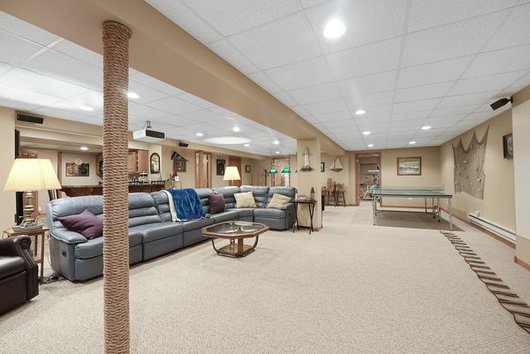524 Bethany Drive
Shorewood, IL
60404
About this home
Welcome to this stunning custom-built ranch home on professionally landscaped lot located at 524 Bethany Dr. in Shorewood, Illinois. This spacious home offers a luxurious living experience with its full finished basement that includes a related living space, perfect for extended family or guests. As you enter the home, you'll be greeted by a grand foyer that leads into the great room with volume ceilings and cozy fireplace. The open concept design allows for seamless flow between the living room, dining area, and kitchen, creating an ideal space for entertaining and everyday living. The kitchen is a chef's dream with custom cabinetry and ample counter space, perfect for meal preparation. Adjacent to the kitchen is the eating area that offers views of your backyard complete with mature trees and large maintenance free deck with sun setter awning and heater that offers a great place to relax and unwind. There is also a sprinkler system to keep your lawn looking lush and green. The main level of the home boasts hardwood flooring, three bedrooms, including a spacious master suite with a private en-suite bathroom and large walk in closet. The additional bedrooms are generously sized and offer plenty of closet space. Convenient oversized mud room/laundry. The full finished basement is a true highlight of this home. It features a huge family room, perfect for movie nights or hosting gatherings. The related living space includes a second kitchen and a second laundry room, providing independent living quarters for guests or family members. There is also a fourth bedroom and a full bathroom, ensuring everyone has their own space and privacy. For those who enjoy hobbies or need extra storage space, the basement also offers a workshop and additional storage areas. A whole basement dehumidifier helps makes the space comfortable year round. This home is complete with an attached expanded extra wide and deep three-car heated garage, providing plenty of space for vehicles and storage. Some recent updates include: new roof, maintenance free decking, water softener system and more. Located in the desirable community of Shorewood, Illinois, this home offers a peaceful suburban lifestyle while still being close to amenities and major highways for easy commuting. Don't miss the opportunity to own this custom-built ranch home with a full finished basement and related living space. Schedule a showing today and make this your dream home!
