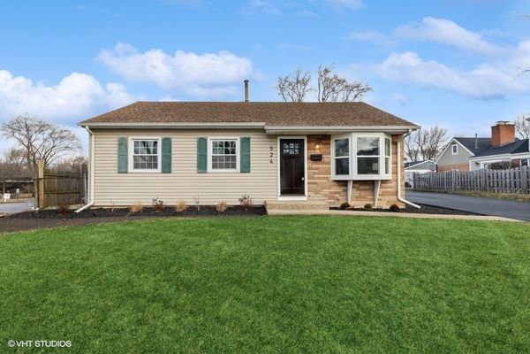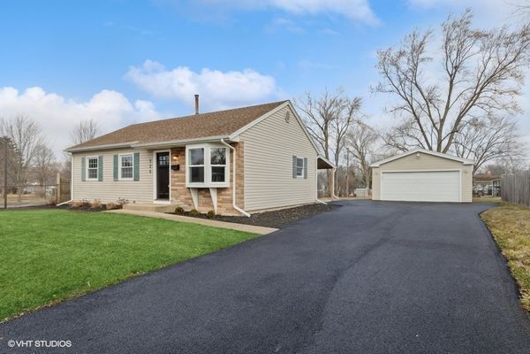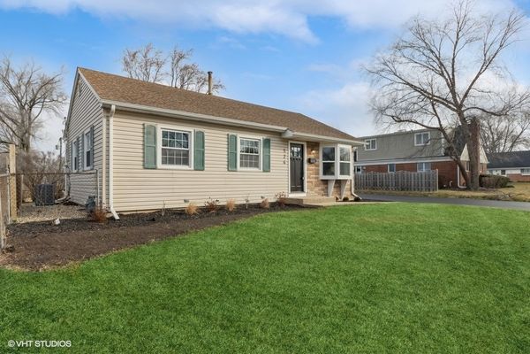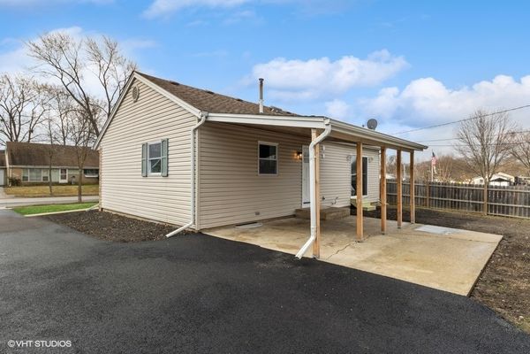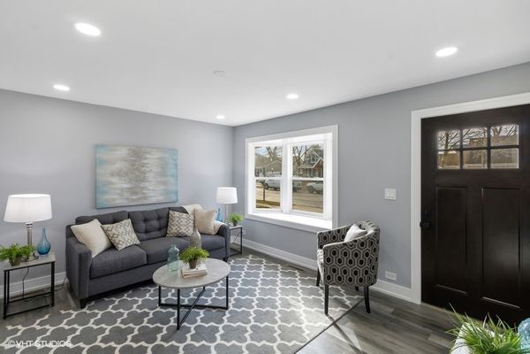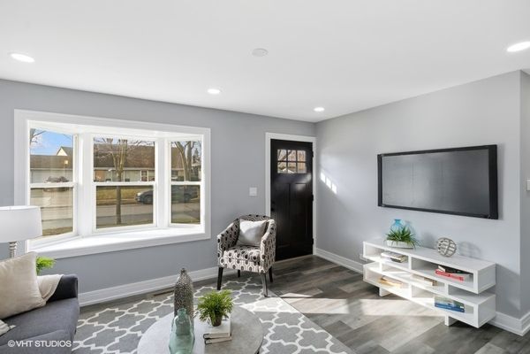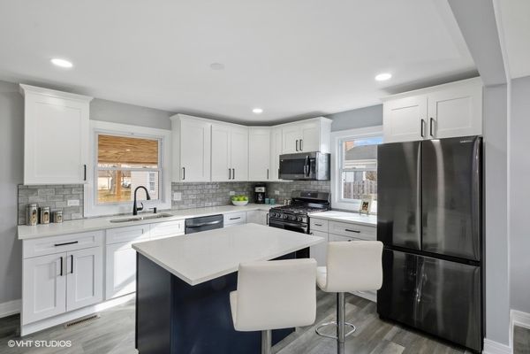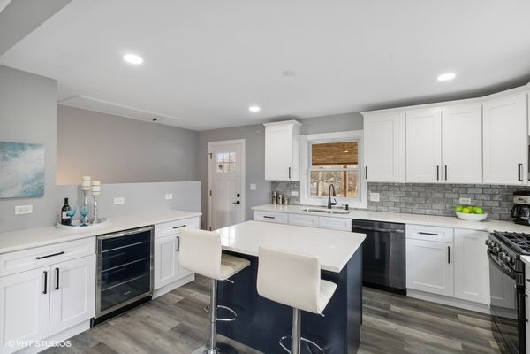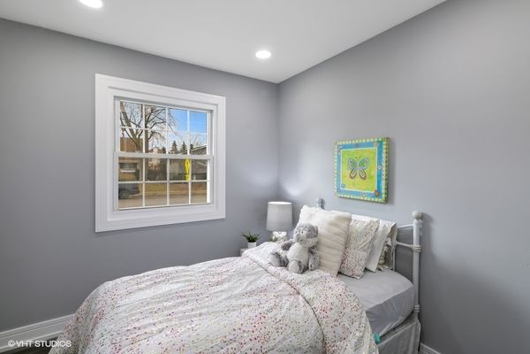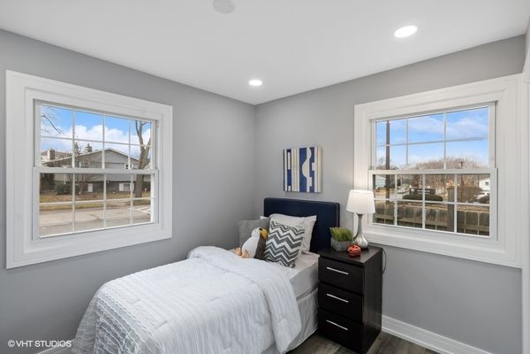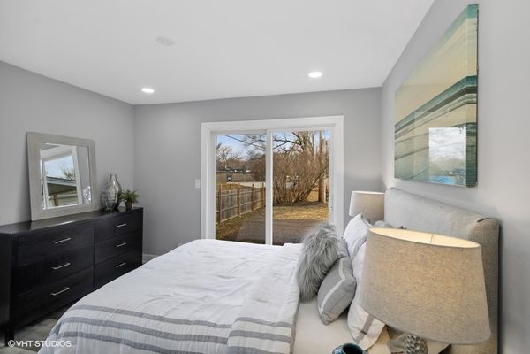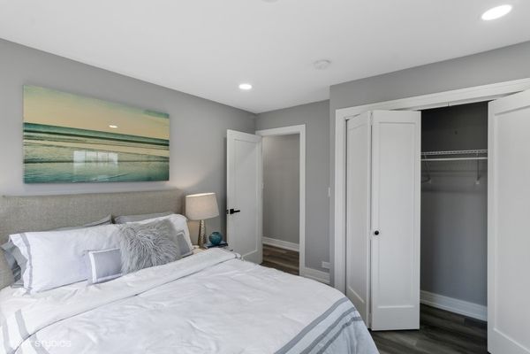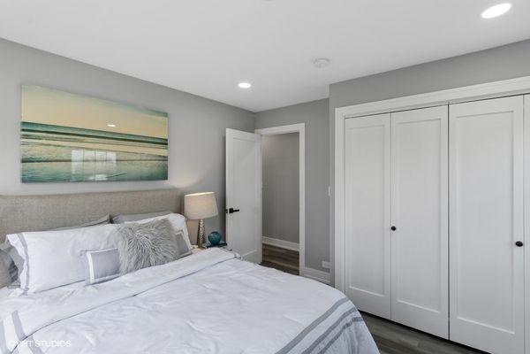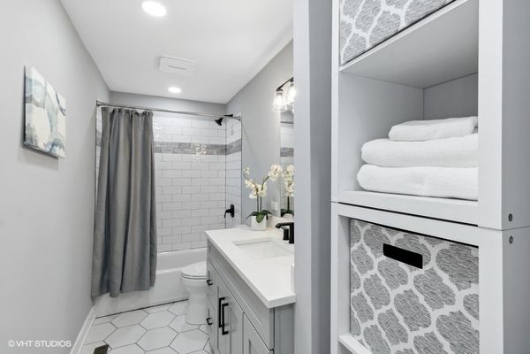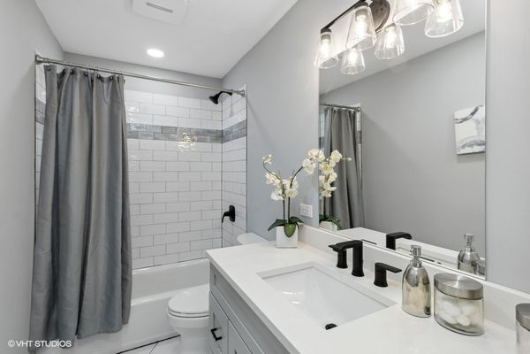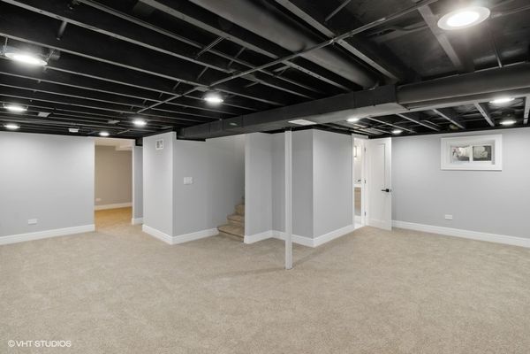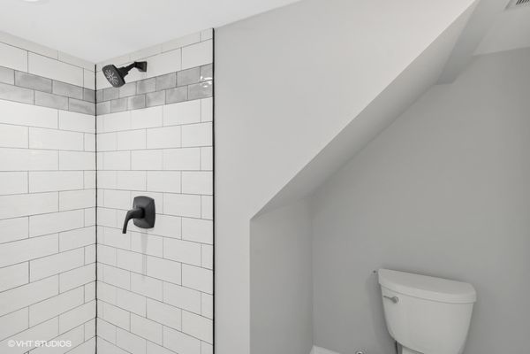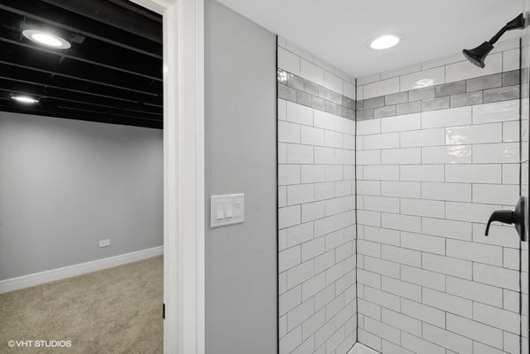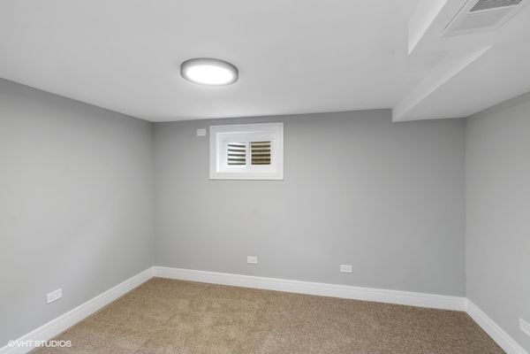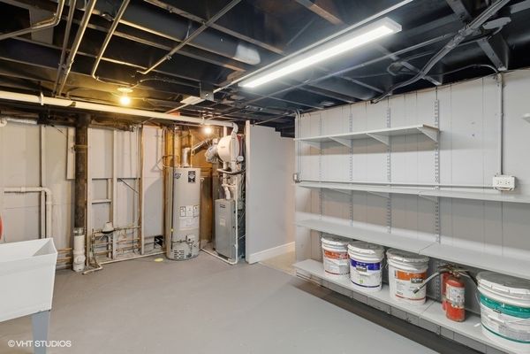524 Bernard Drive
Buffalo Grove, IL
60089
About this home
Introducing your dream home: A beautifully renovated sanctuary nestled in a prime location, offering the perfect blend of comfort, style, and convenience. This stunning 3-bedroom, 2-full bath home with a spacious office in a full finished basement, will provide ample space for work and play. Step inside from your 72x108 foot lot with covered rear patio to discover brand new floors that exude warmth and elegance, leading you to a gourmet kitchen that is sure to inspire your inner chef. With soft close cabinets/ drawers, quartz countertops, a wine cooler, and appliances with ABT warranty, this kitchen is a culinary haven where memories are made. But the allure of this home extends beyond its exquisite interior. Located in a vibrant community with access to a plethora of recreational and park district activities, you will enjoy endless opportunities for outdoor adventures and leisurely strolls. Do not miss your chance to make this dream home yours. Experience luxury living at its finest in a location that offers the perfect balance of relaxation and excitement. Welcome home to a life of endless possibilities.
