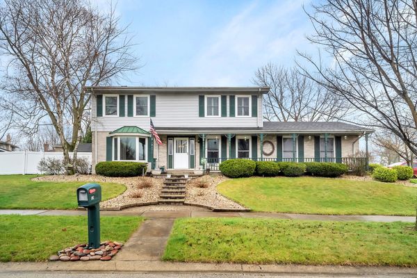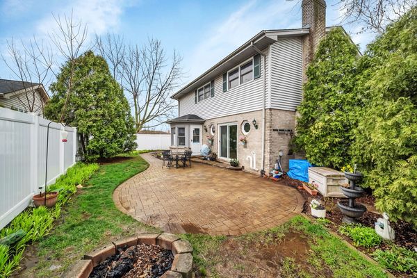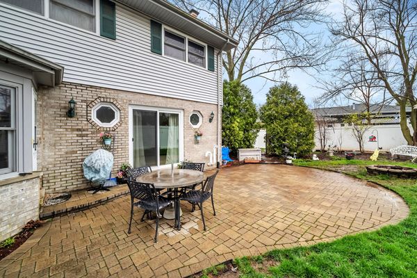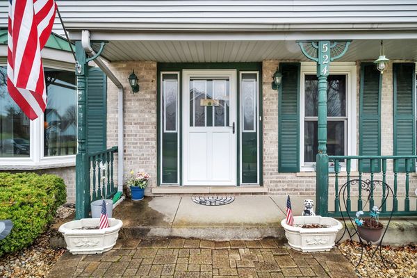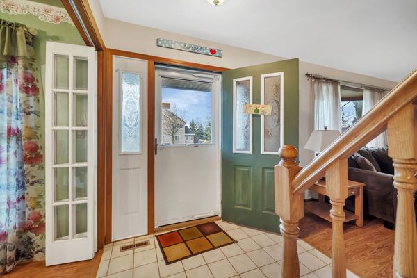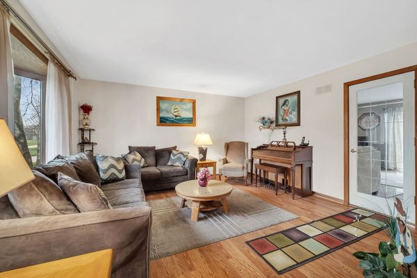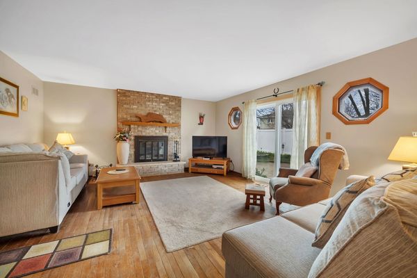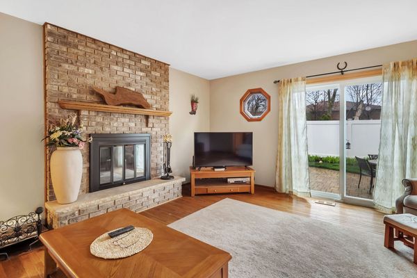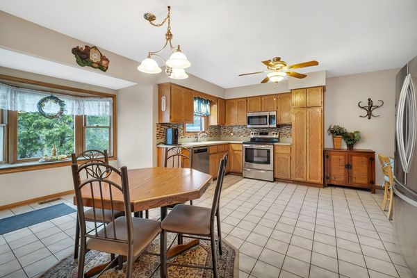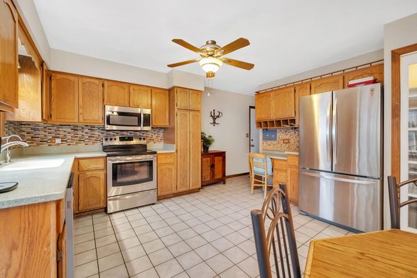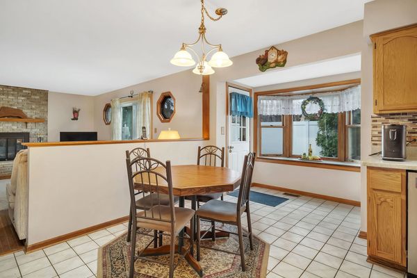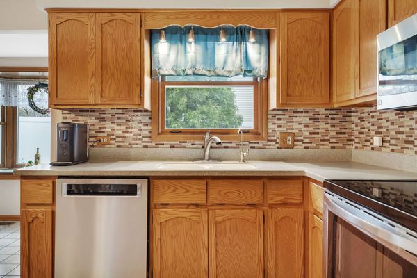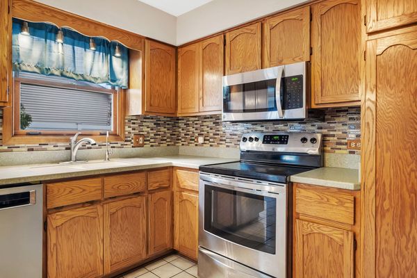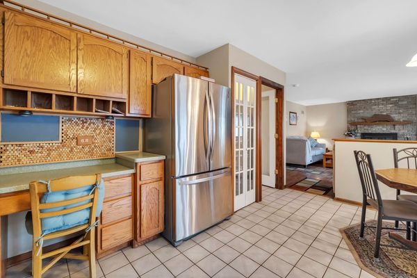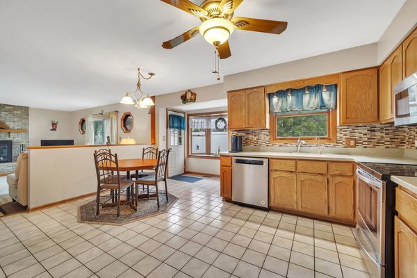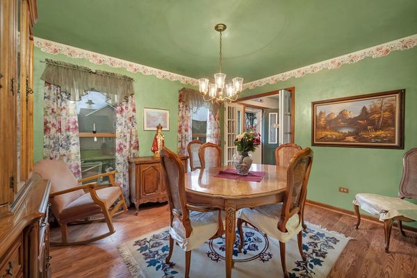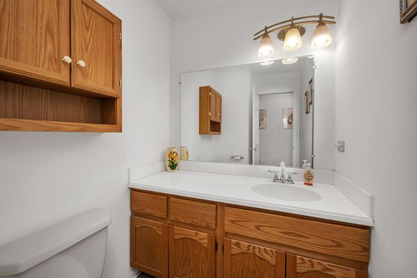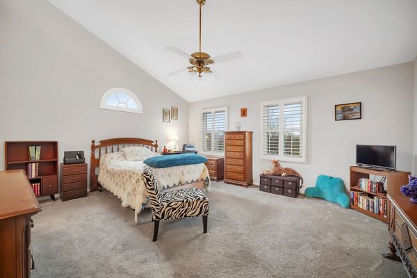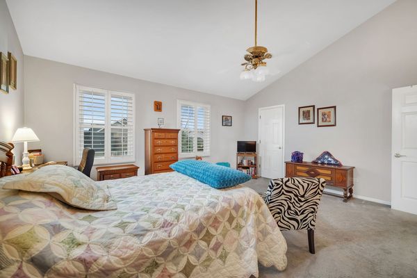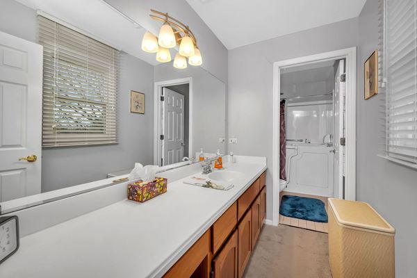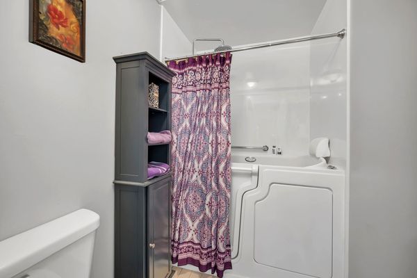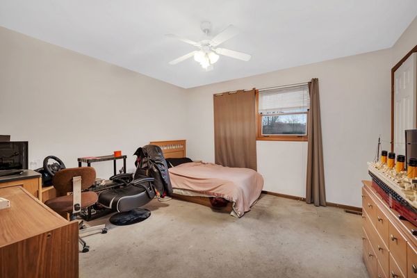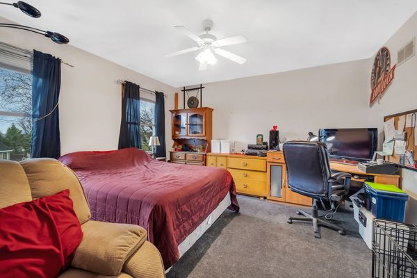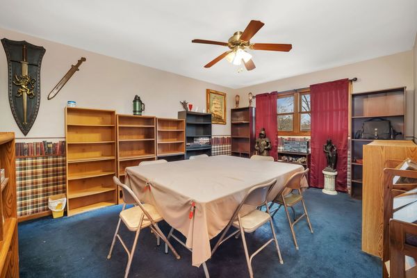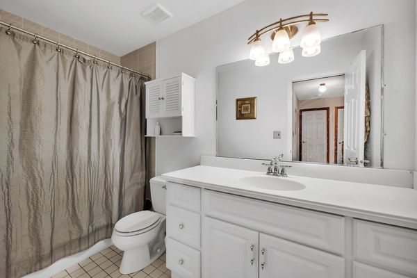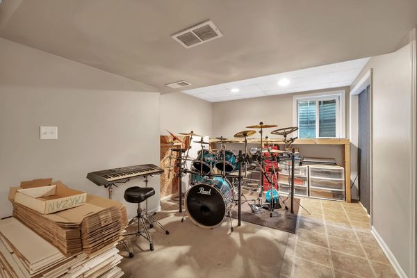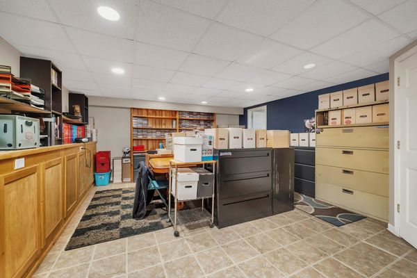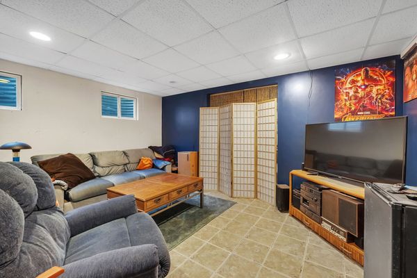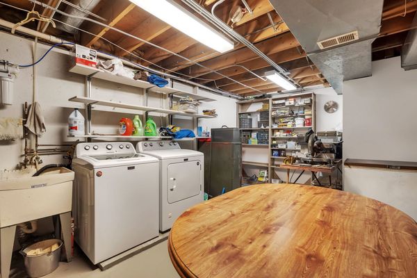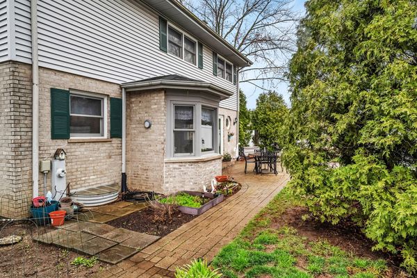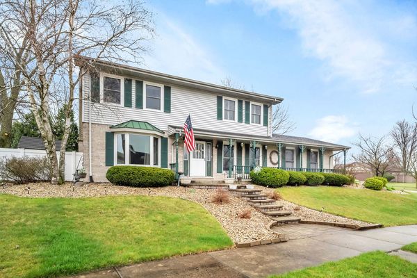524 Amy Court
Lockport, IL
60441
About this home
Welcome to your new home sweet home situated on a corner lot of a cul-de-sac in the charming Regency Point subdivision of Lockport! This professionally landscaped gem boasts curb appeal that'll make you the envy of the neighborhood, complete with an attached 2.5-car garage conveniently tucked to the side. As you approach, soak up the sunshine or savor your morning coffee on the inviting front porch. Step inside to be greeted by a grand 2-story foyer, setting the tone for the elegance within. To the left, discover a formal front room seamlessly connected to the cozy family room, featuring a brick gas starter wood-burning fireplace-perfect for those chilly evenings. The heart of the home lies in the kitchen, where stainless steel appliances, a tile backsplash, a closet pantry, and an eat-in area await. Enjoy the convenience of a desk area and soak in the garden views from the bay window with bench seating. Entertaining is a breeze with easy access to the formal dining room, which can alternatively serve as an office thanks to its glass bifold doors. Upstairs, retreat to the owner's suite boasting a vaulted ceiling, a walk-in closet, and an en suite designed for relaxation. Pamper yourself in the private water closet with a walk-in bathtub and shower, complete with a vanity for added convenience. Three additional generously sized bedrooms share a well-appointed bathroom featuring a shower/tub combo. Venture downstairs to the finished basement, where endless possibilities await. Whether you're unwinding in the rec room or utilizing the bonus room as a bedroom, complete with two large walk-in closets, there's no shortage of space for your lifestyle needs. Outside, the backyard oasis awaits with a paver patio, shed, firepit, archway, and lush landscaping-perfect for outdoor gatherings or peaceful moments of solitude. This home is conveniently located just outside downtown Lockport and near dining, shopping, schools and entertainment. Quick access to 355 and close to the i-55 and i-80 interchange. No HOA. Don't miss out on the opportunity to call this exceptional property your own-schedule your showing today and start making memories in this inviting Lockport haven!
