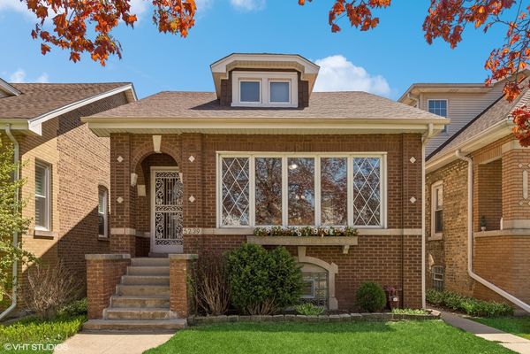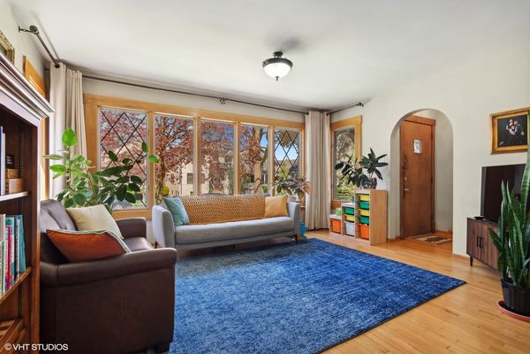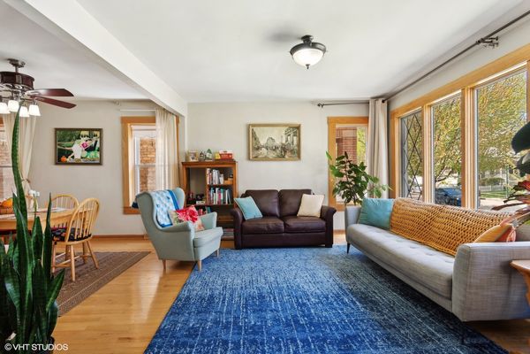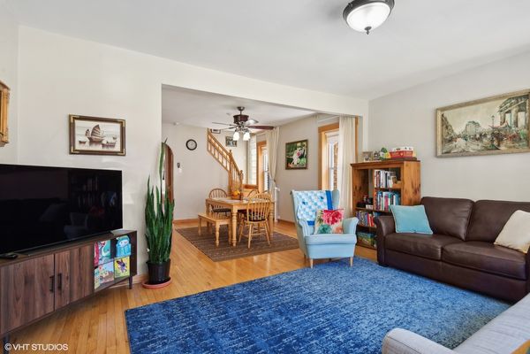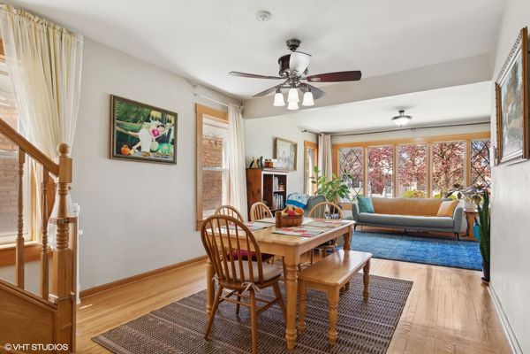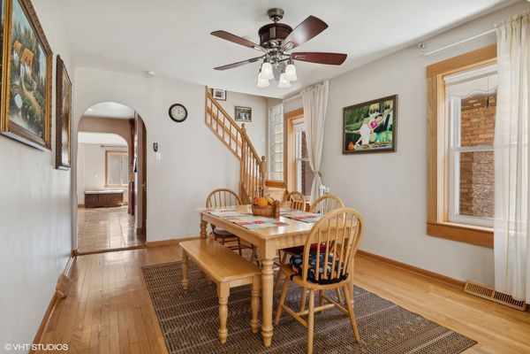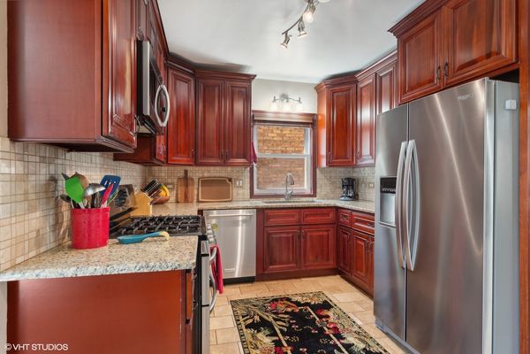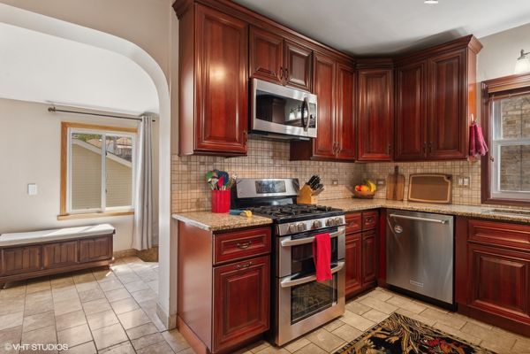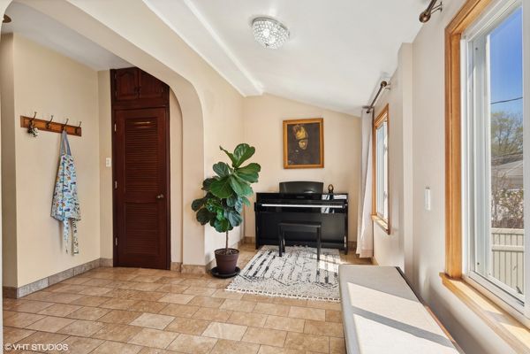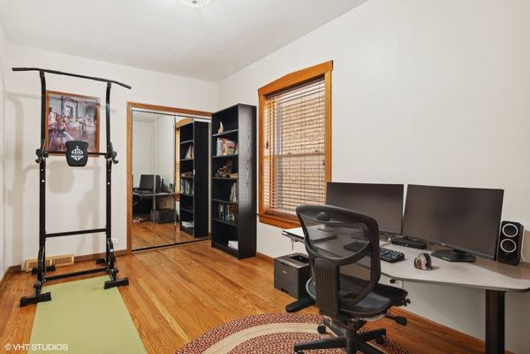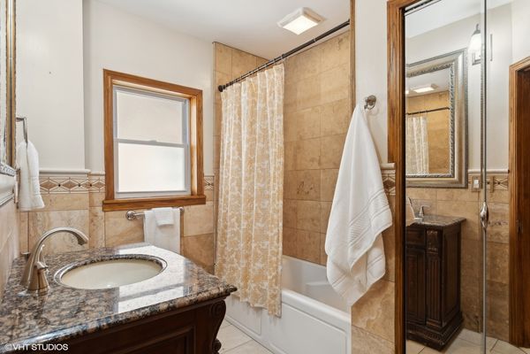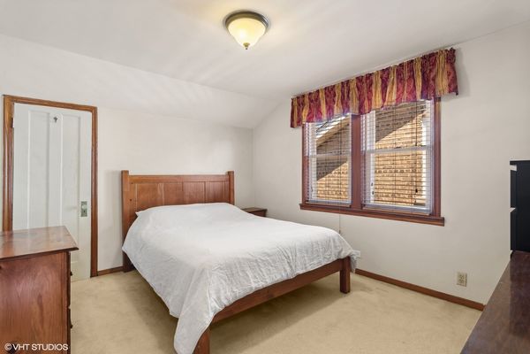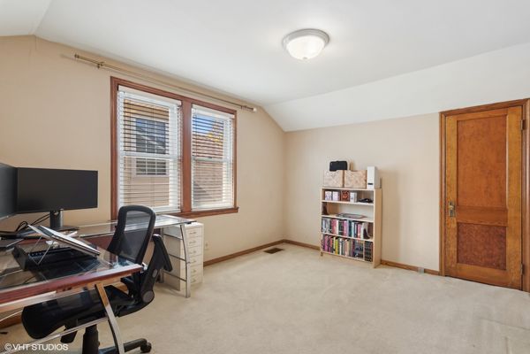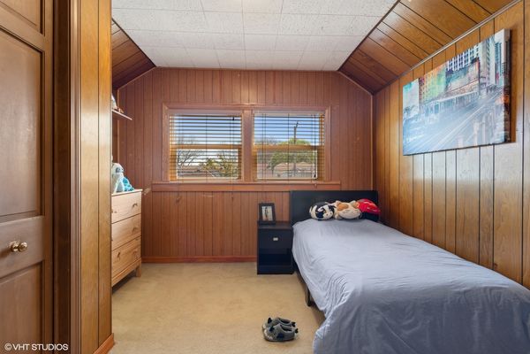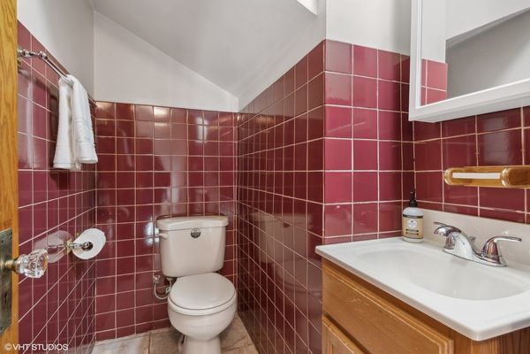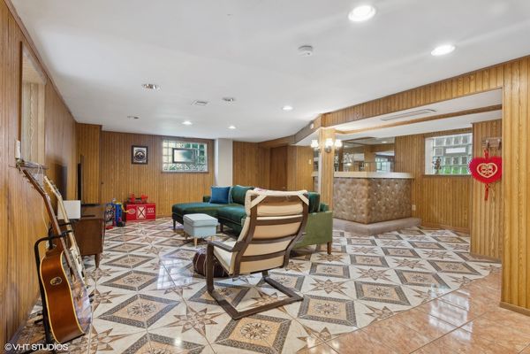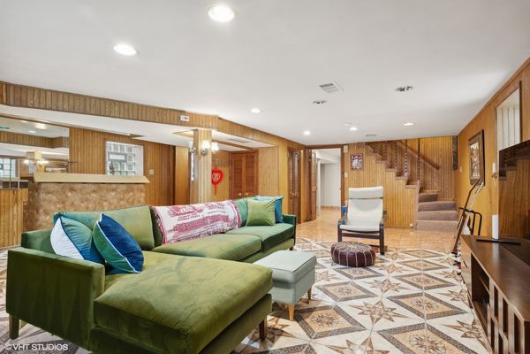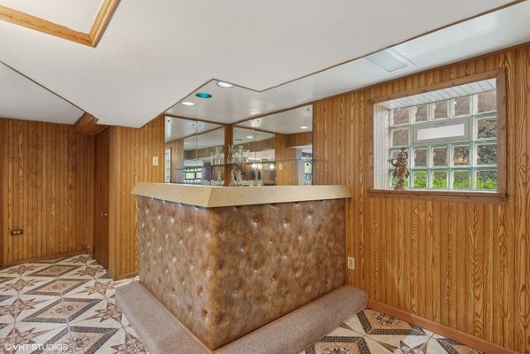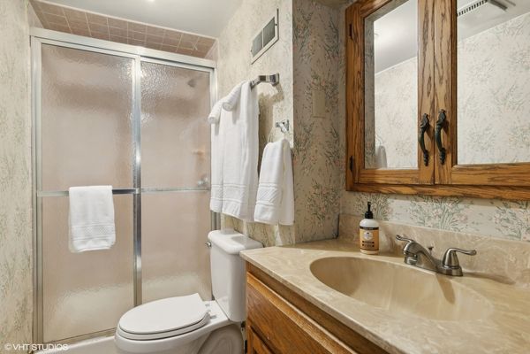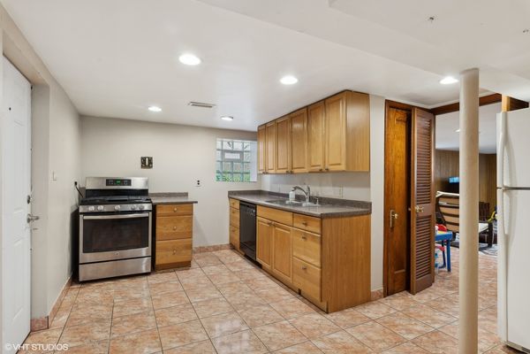5239 N Ludlam Avenue
Chicago, IL
60630
About this home
Perfectly located Jefferson Park bungalow on beautiful tree-lined street within easy walking distance to the Blue Line El and Jefferson Park & Forest Glen Metra stations! Inside enjoy a wide living room filled with sun from the south-west facing wall of windows. A large dining room allows for entertaining, while an updated kitchen includes granite counters, cherry-stained 42" cabinetry, stainless appliances and an organized pantry. A breakfast room off the kitchen provides for additional eating space for informal family dining, while also leading out to the backyard. One bedroom and a full updated bathroom with whirlpool tub are also on the main level. A center staircase leads up to a dormered 2nd floor with 3 well-proportioned bedrooms. All 3 bedrooms have full-height ceilings without the need to work around the slanted roof lines that are typical in many of these homes. Additionally there is a half-bathroom on this level for convenience. The finished lower level has the ultimate large entertaining family room, complete with wet bar build out and an additional full bathroom. Great ceiling height makes this an ideal living space, adding to the home's appeal. There is a 2nd summer kitchen, as well as laundry down here as well. The home is updated with furnace and central air. The 30' wide lot provides for a great backyard area perfect for summer when you just want to hang out at home rather than take advantage of one of the local parks. A wide 2 car garage fits your vehicles and more. Truly within one of the best pockets of Jefferson Park, this location provides you with easy access to public transportation (the El - Jefferson Park Blue Line and Metra - Forest Glen MD-N & Jefferson Park UP-NW), Mariano's, Farnsworth Elementary School & the Catalpa Early Childhood Center, the Forest Preserve with bike and running trails & 2 golf courses, expressways and more. And of course, enjoy the summer block party with your neighbors right out the front of your home, because it's just that type of place to live in!
