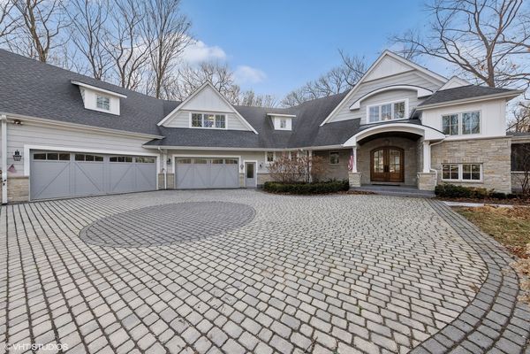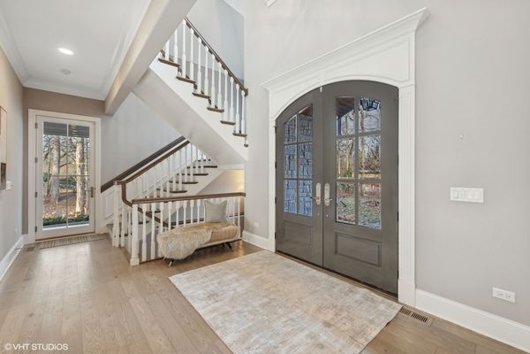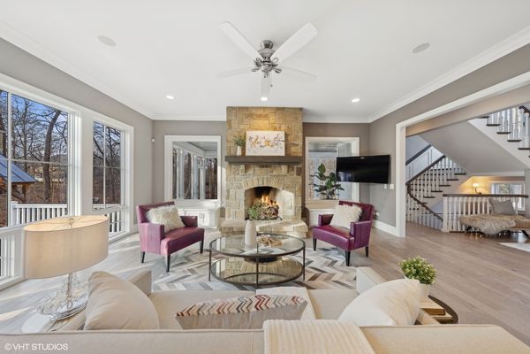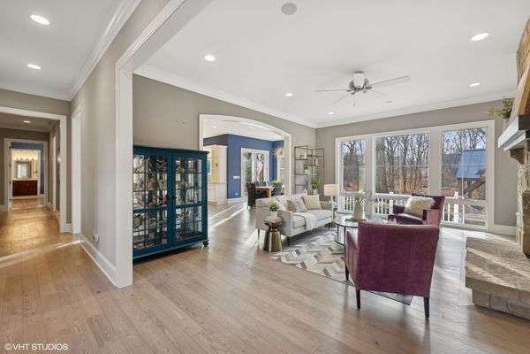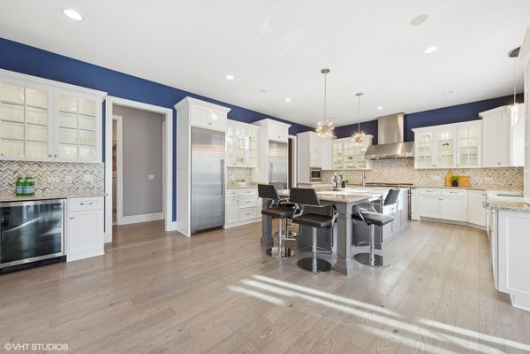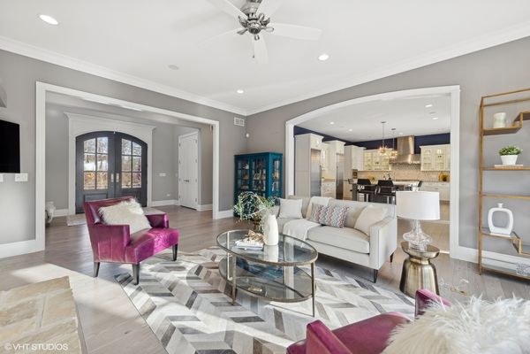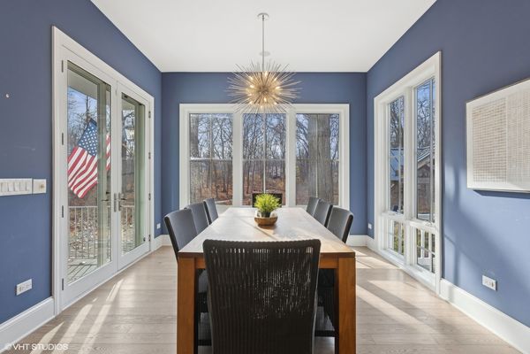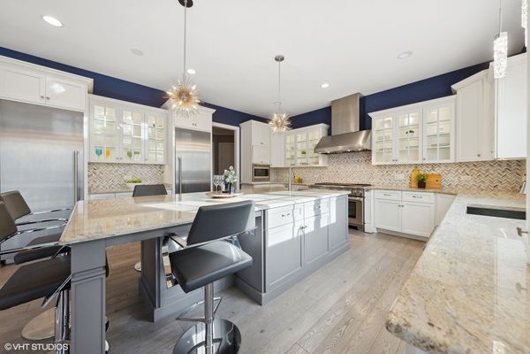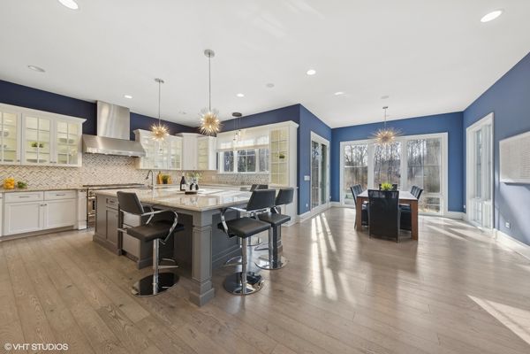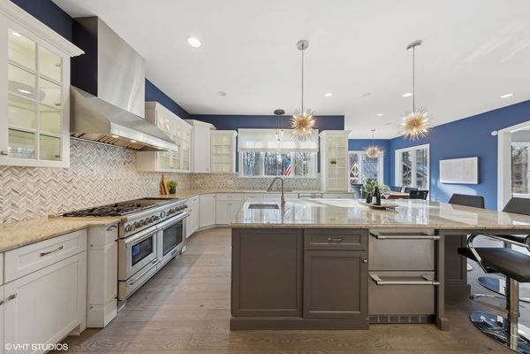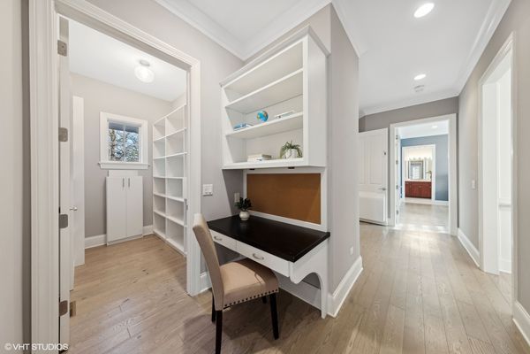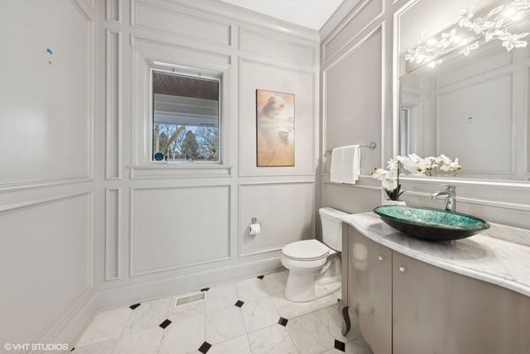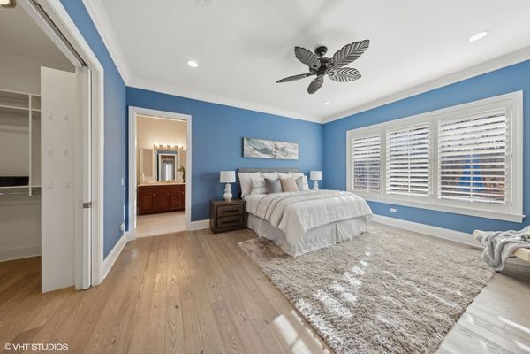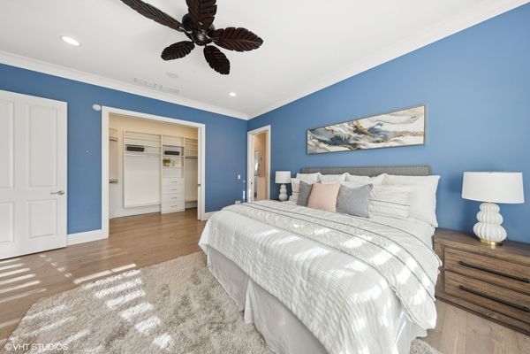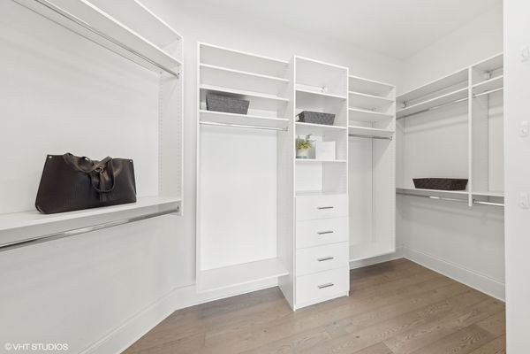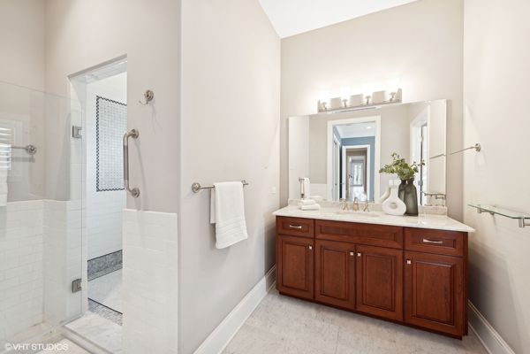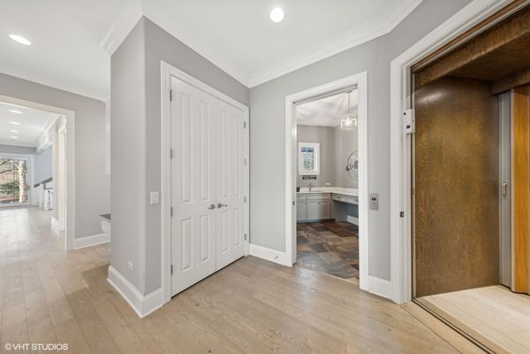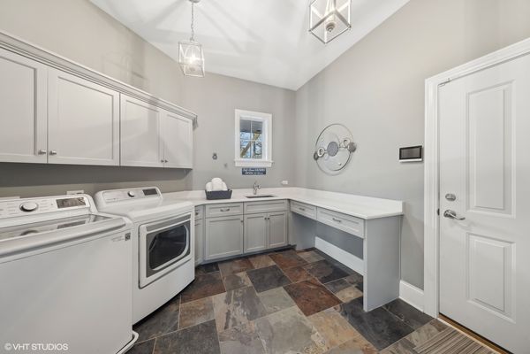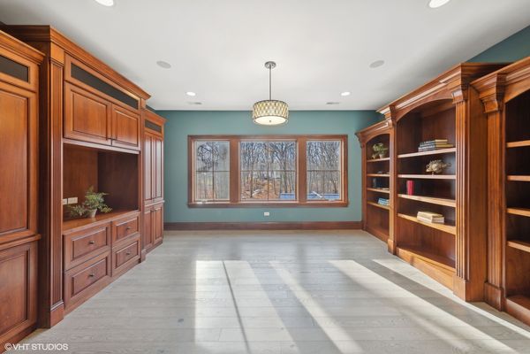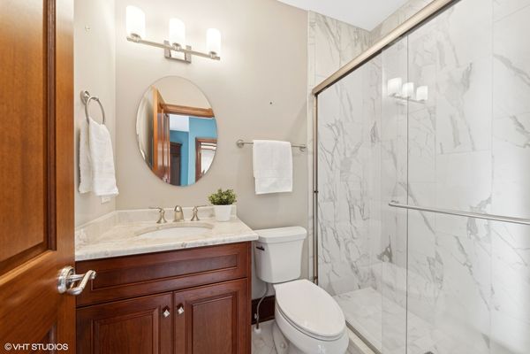5237 Cornell Avenue
Downers Grove, IL
60515
About this home
Nestled in a serene wooded setting, this exquisite custom-built home, completed in 2017, offers unparalleled craftsmanship and luxury. Set on over 2 acres of private, landscaped grounds, the property provides a tranquil escape, blending modern elegance with natural beauty. From the moment you step inside, the soaring ceilings and expansive open spaces make a lasting impression. The thoughtfully designed layout features 5 spacious bedrooms above grade, 6.5 luxurious bathrooms, and a fully finished basement, providing ample room for both relaxation and entertainment. The heart of the home is its breathtaking kitchen, designed to inspire both culinary creativity and awe. Large windows overlook the stunning, one-of-a-kind backyard, where a meandering creek winds through the lush, forested landscape, creating an enchanting and peaceful atmosphere. Whether you're enjoying a quiet morning coffee or hosting friends and family, the rear patio and covered gazebo, complete with a wood-burning fireplace, provide the perfect setting to embrace the beauty of nature. Additional features include a heated 4-car attached garage, an elevator for easy access to all levels, and impeccable attention to detail throughout. Every corner of this home has been crafted with care and quality, ensuring both comfort and sophistication.
