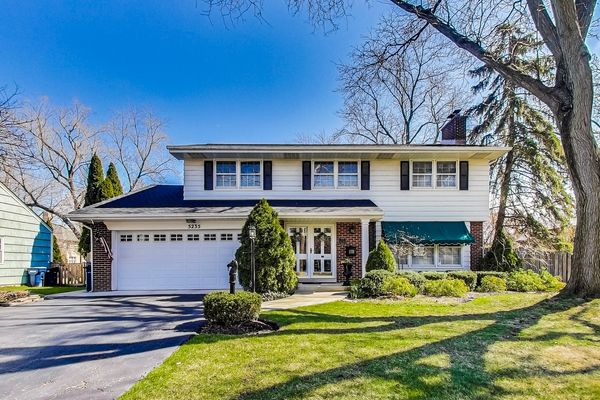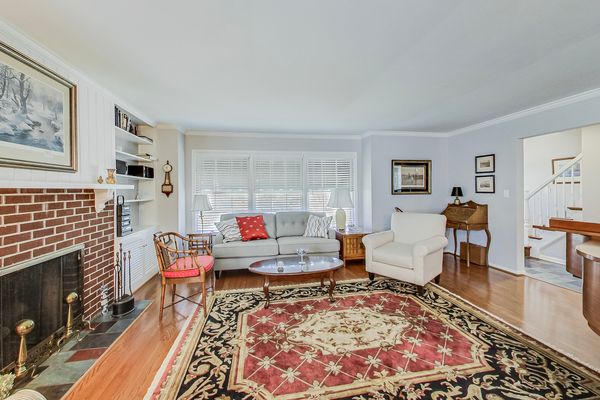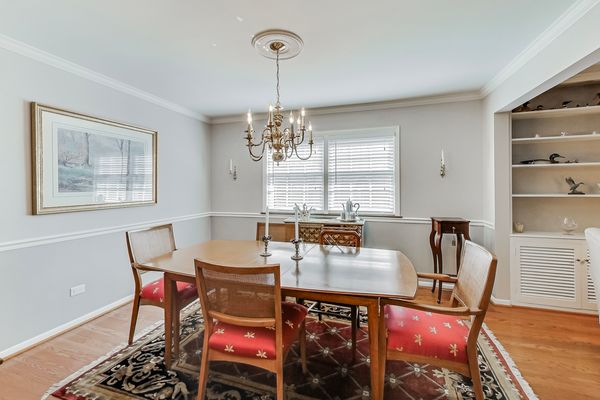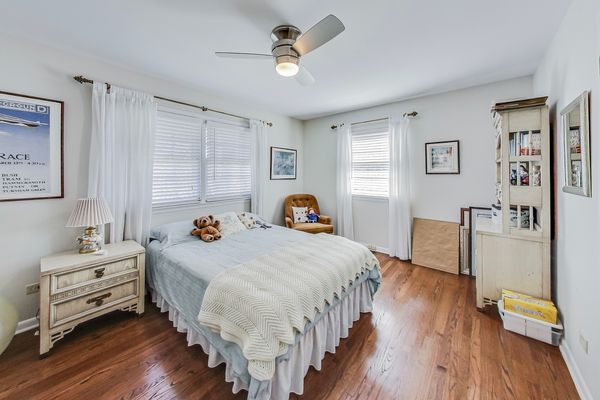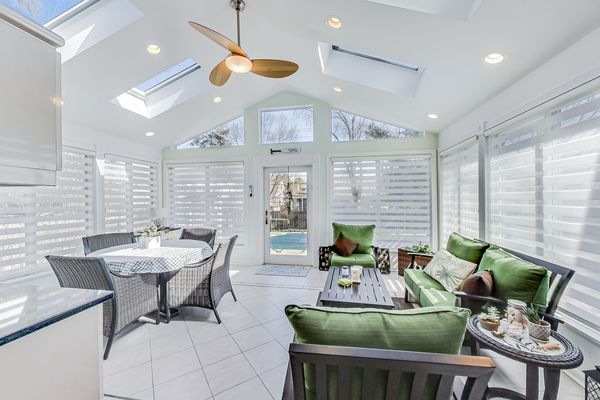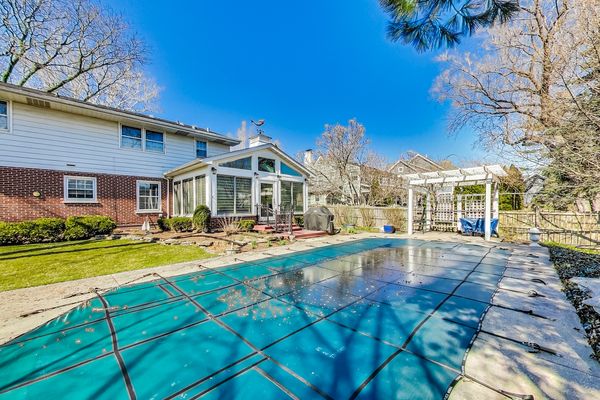5235 Fair Elms Avenue
Western Springs, IL
60558
About this home
Welcome to your dream home! located in the Forest Hills Subdivision of Western Springs. This stunning meticulous maintained home boasts with 5 bedrooms, three and half newly remodeled bathrooms and and array of impressive features throughout. As you step through the front door, your greeted by an inviting foyer with slate flooring, that leads to the heart of the home. The newly remodeled kitchen with stainless steel appliances, custom cabinets and Quartz Countertops. The four seasons room is one of the highlights of this home. With vaulted ceilings and skylights, providing the perfect spot to relax and unwind year-round. The four seasons room leads to a spacious backyard to your private oasis including a full in-ground pool. The main bedroom has a full bath attached. The main upstairs bathroom includes a brand new whirl pool tub sure to take your day worries away. Two wood burning fireplaces, and many more amenities. This is a must see home!
