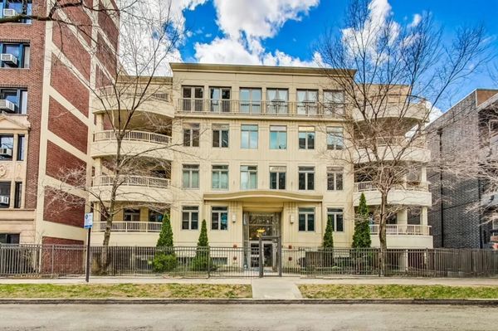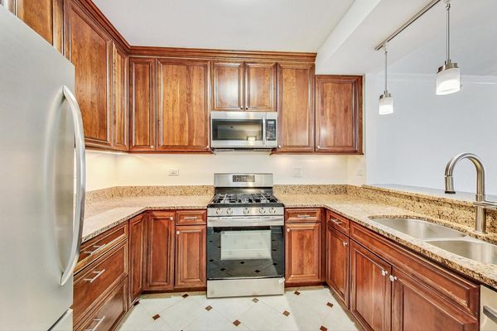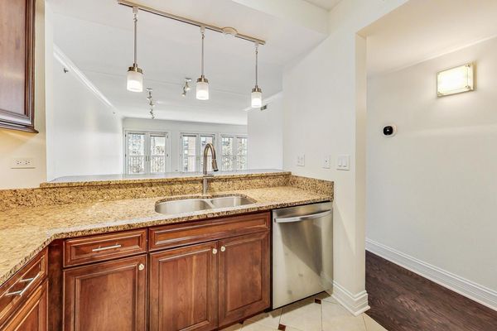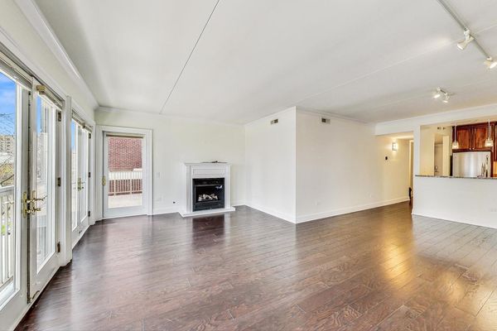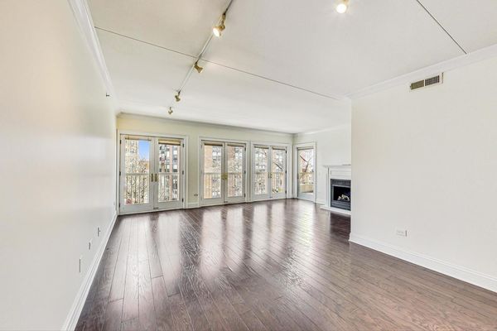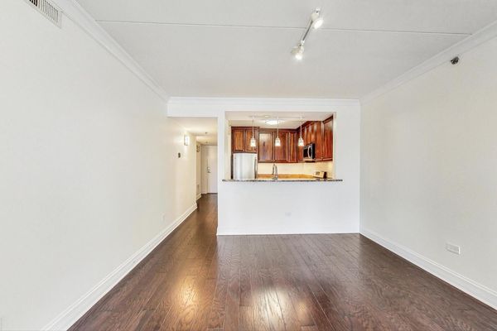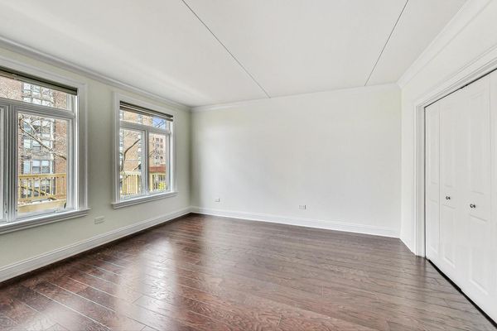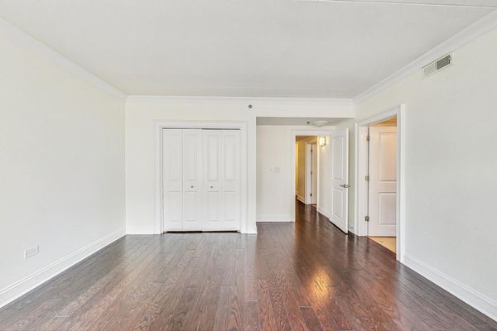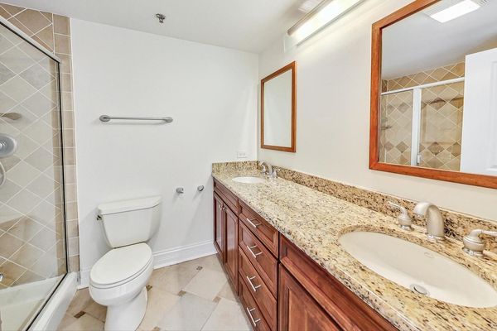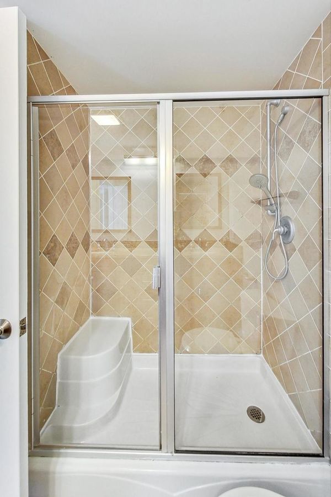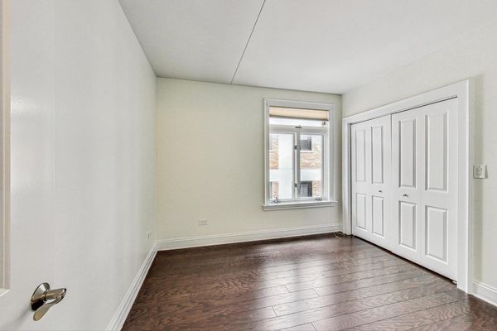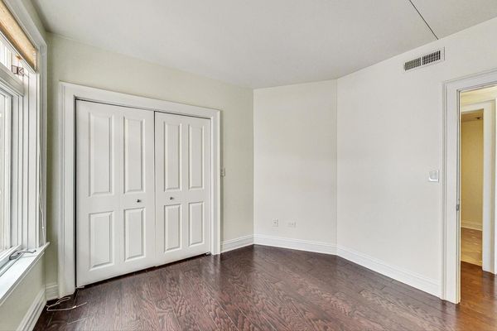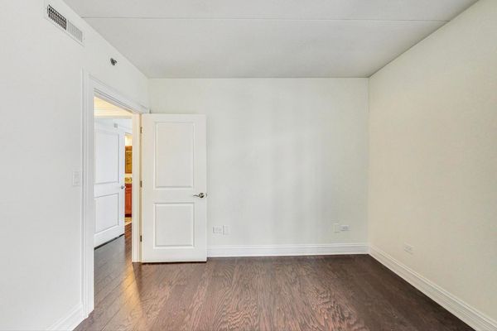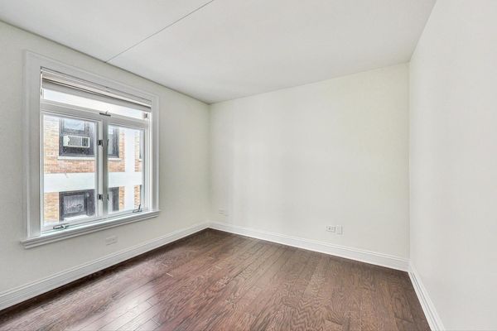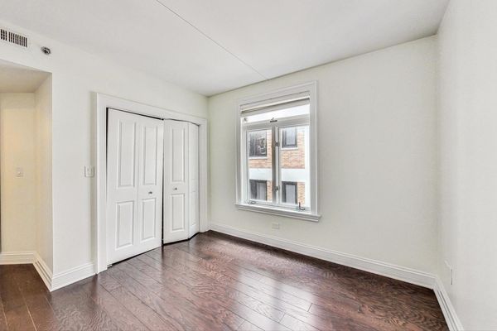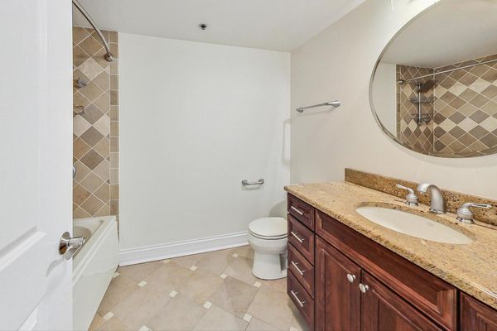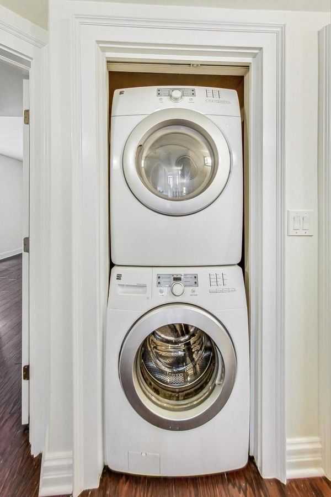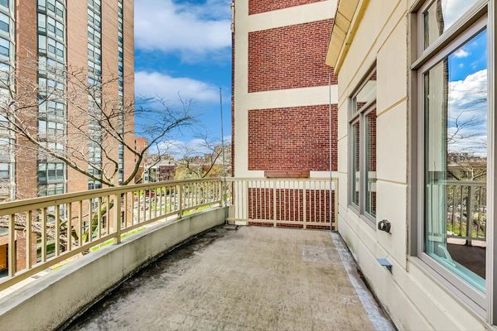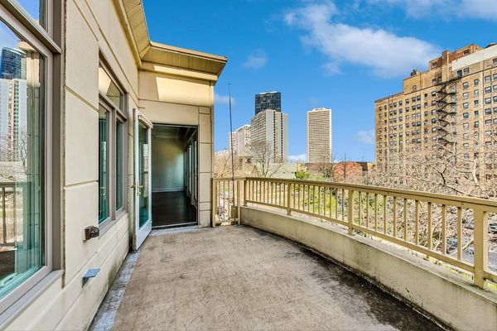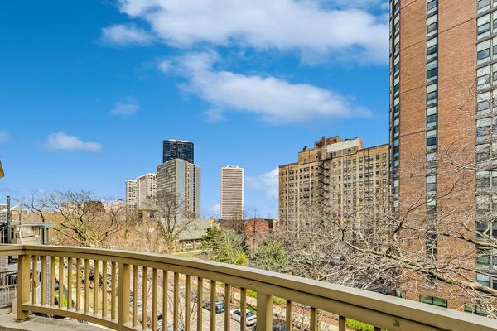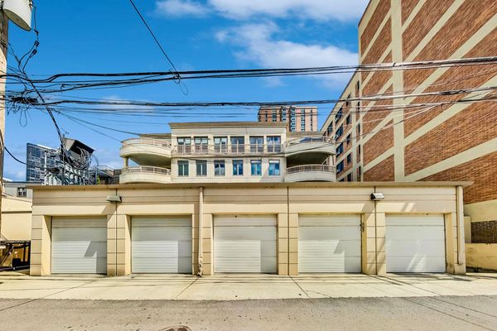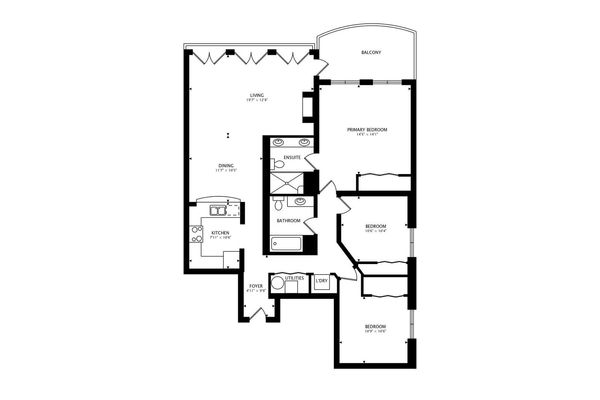5230 N KENMORE Avenue Unit 4B
Chicago, IL
60640
About this home
Lux penthouse retreat with private terrace! Welcome to urban living at its finest. Situated in a prestigious elevator building in the sought-after Edgewater neighborhood, this stunning penthouse condominium offers luxury and sophistication. Boasting three bedrooms, two full bathrooms, and in-unit laundry, this expansive residence is the epitome of modern elegance. As you step inside, you'll be captivated by high ceilings and the flood of natural light that fills the space, creating an atmosphere of warmth and openness. The spacious living area, with a fireplace, is perfect for both relaxing and entertaining, while the adjacent gourmet kitchen is a chef's dream, featuring granite countertops and ample storage space. Escape to the master suite, where you'll find a private oasis complete with an ensuite bathroom. Pamper yourself in the spa-like bathroom, featuring a dual vanity. Two additional bedrooms offer flexibility for guest accommodation, a home office, or a personal gym. The in-unit laundry adds convenience to your daily routine. One of the highlights of this extraordinary residence is the incredible outdoor terrace, providing the perfect setting for al fresco dining, entertaining guests, or simply soaking in the breathtaking views of the Edgewater skyline. This penthouse unit also comes with the added convenience of a private garage connected to the building, ensuring secure parking and easy access to your home. Located in the vibrant Edgewater neighborhood, residents enjoy access to an array of trendy shops, world-class dining, and cultural attractions, all just steps away. With proximity to Lake Michigan, parks, and public transportation options, everything you need is right at your fingertips.
