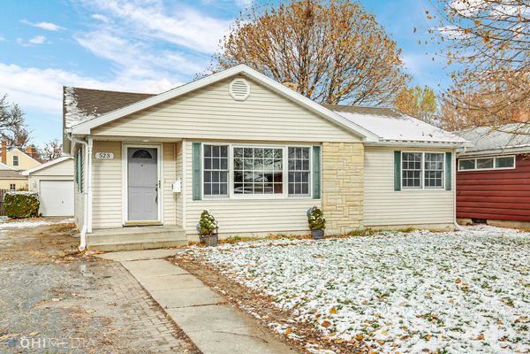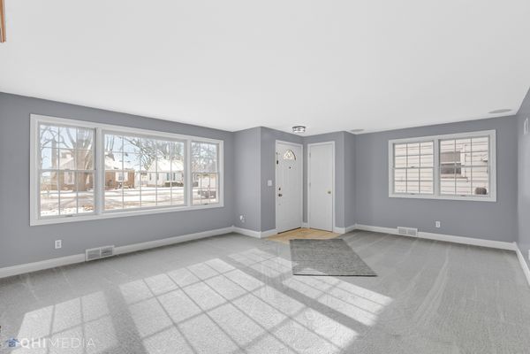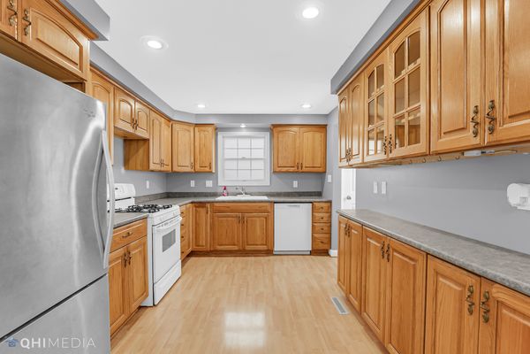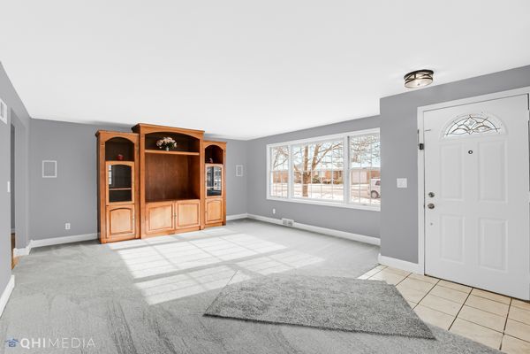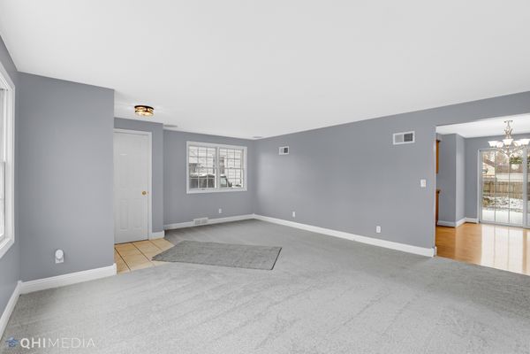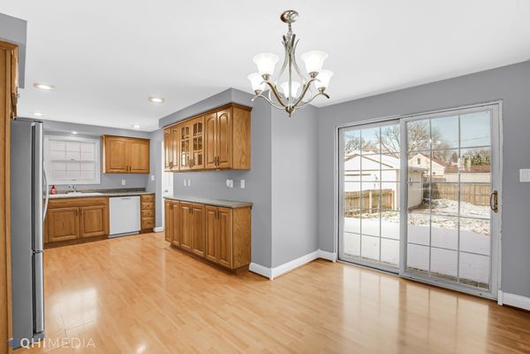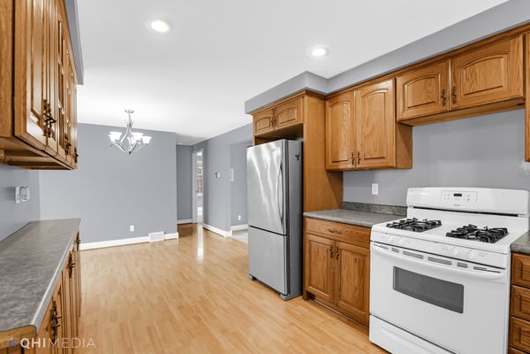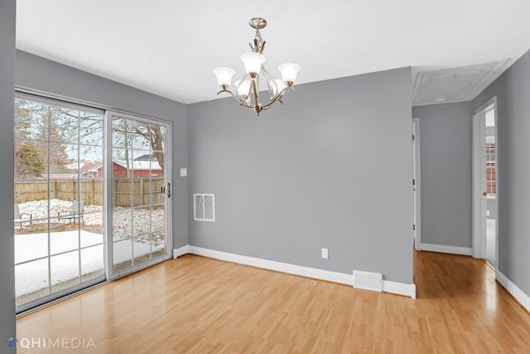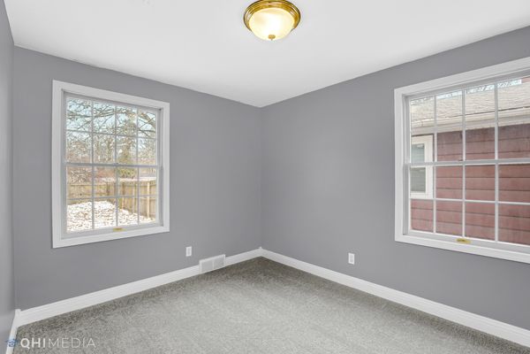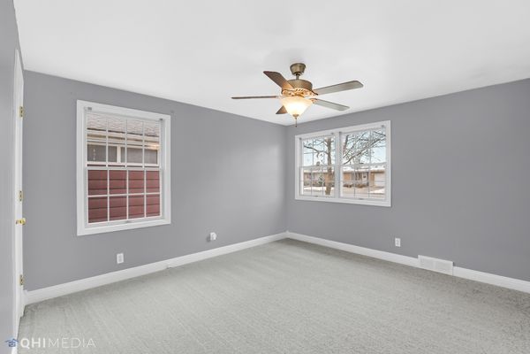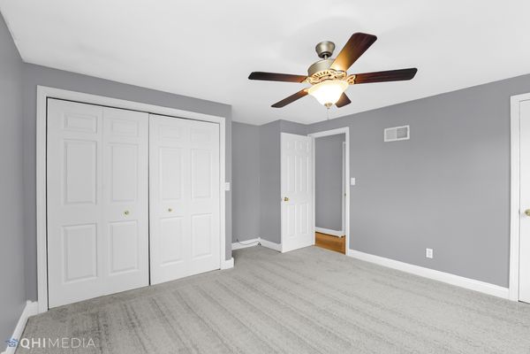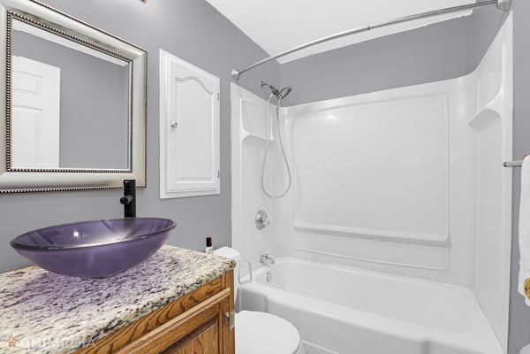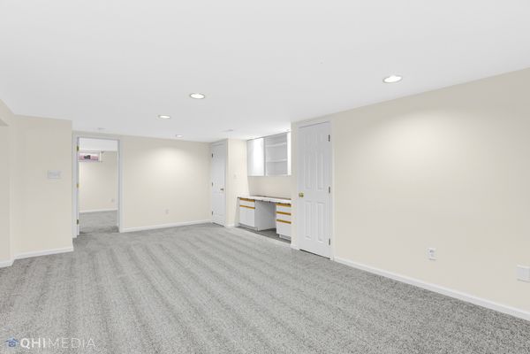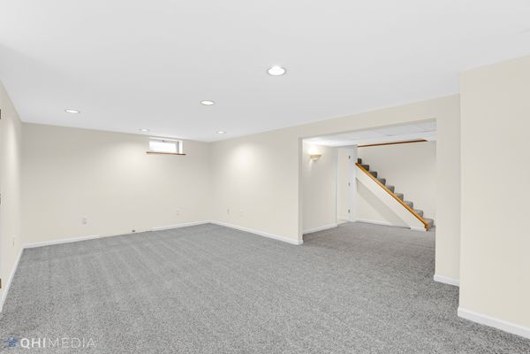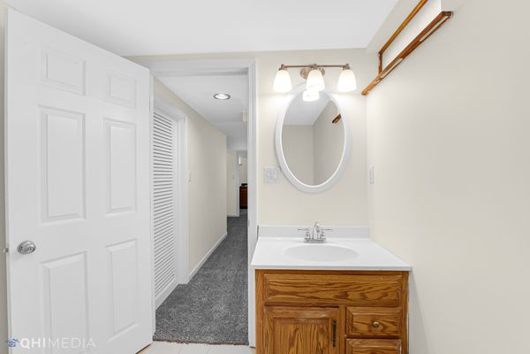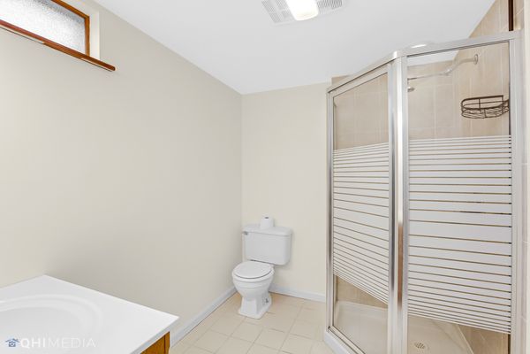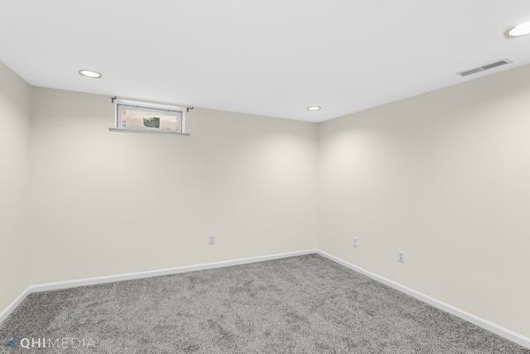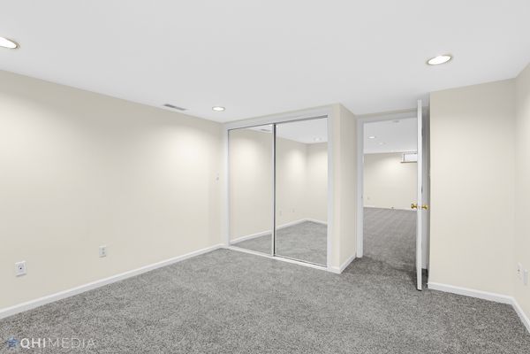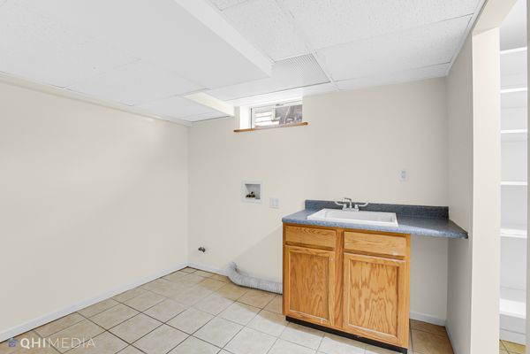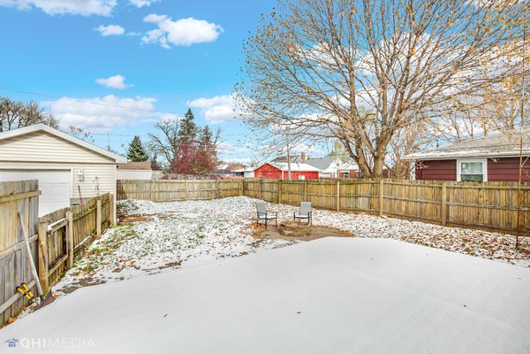523 Zeisler Court
Kankakee, IL
60901
About this home
K3 address w/ Bradley school district - plus near parks, walking paths, shopping, and the area's favorite sledding hill! This 2BD up + 1BD down, home is more than meets the eye. The front door welcomes you into a spacious living room with incredible natural light from the south facing window. There's all new carpeting throughout the home (upstairs and downstairs). The eat-in kitchen offers a private view of the fenced in backyard via the sliding glass door. The kitchen has LOADS of cabinet space plus the perfect spot for a holiday food buffet with that side counter/cabinet! The two upstairs bedrooms have great closet space and easy access to the first floor full bathroom with a heat lamp for those chilly winter days. Head downstairs for EVEN MORE space with a fully finished basement - honestly, the perfect place for related living, older child, or the parent's master suite floor! There's a full second living space with an area for an office, a family room, the home's third bedroom & a second full bathroom, and a full laundry room with even more storage. The furnace does have a humidifier to help your home feel more comfortable in the winter. The detached 1.5-car garage is perfect for storing your vehicle and any bikes, lawnmowers, etc. The privacy fenced backyard is perfect for family gatherings, the kids to play, or pets to roam. Affordable housing is still available and it's waiting for you to come home to 523 Zeisler Court. Roof, furnace, and water heater - 2020.
