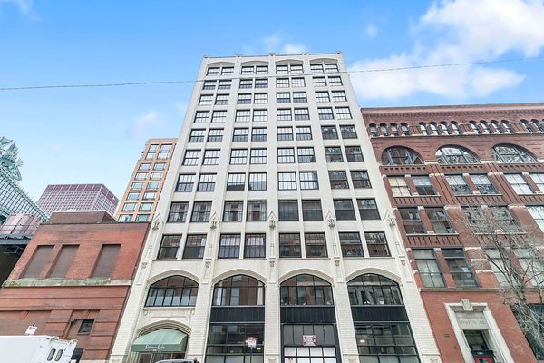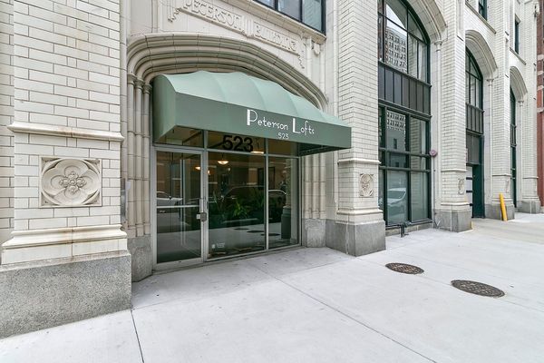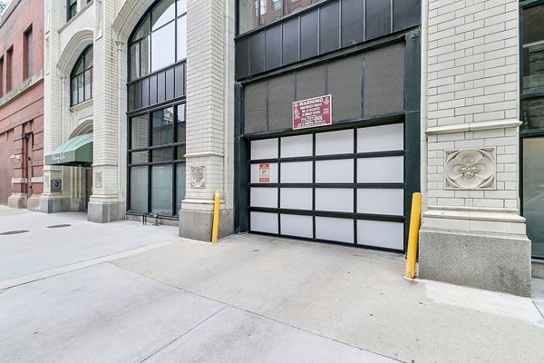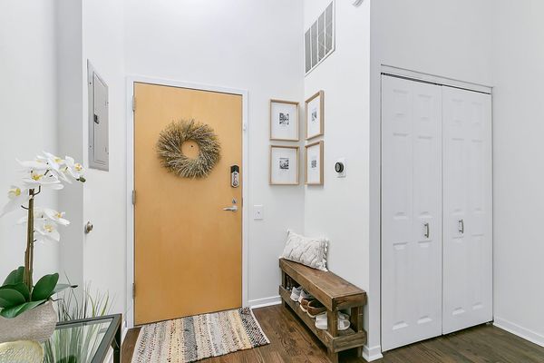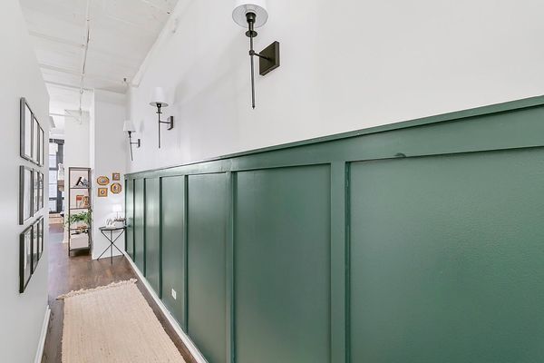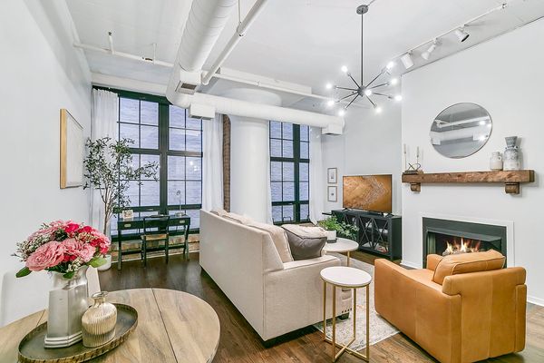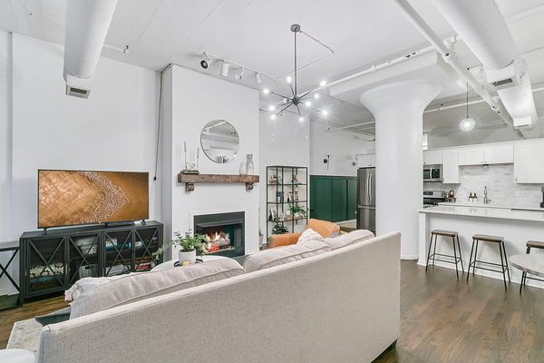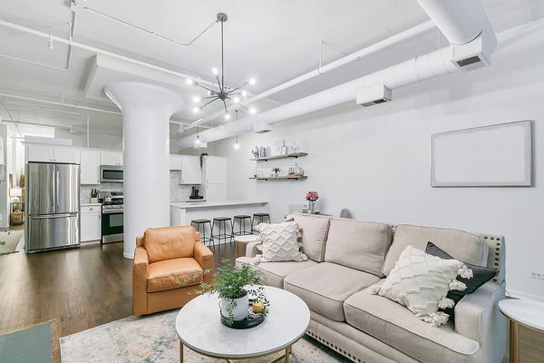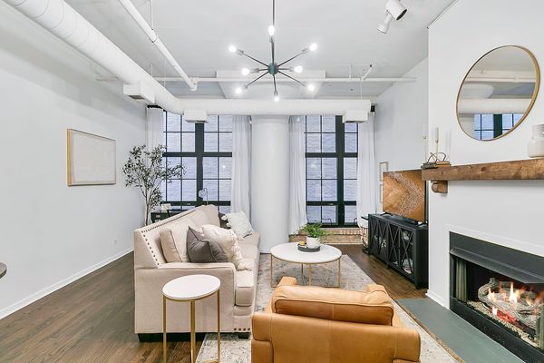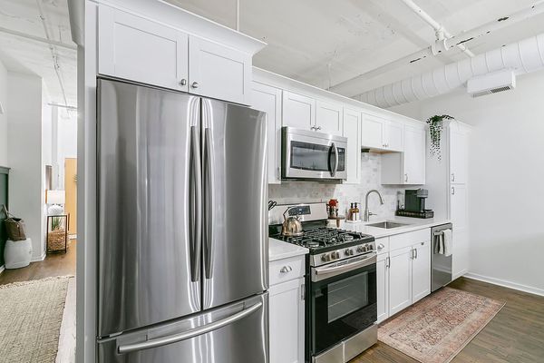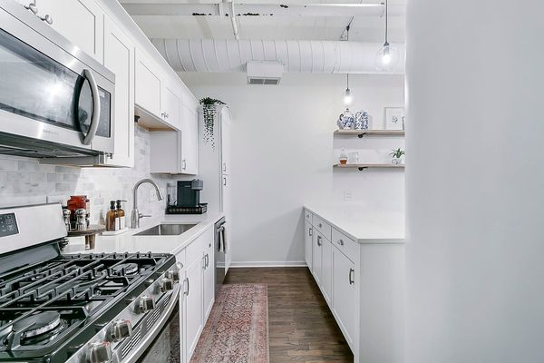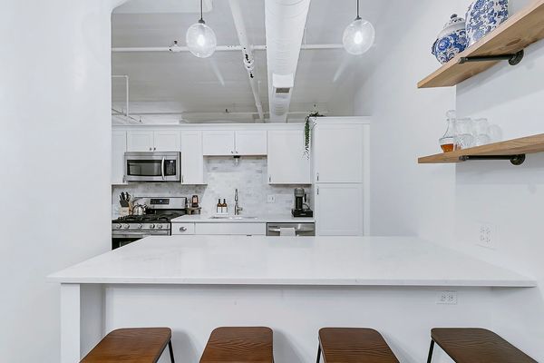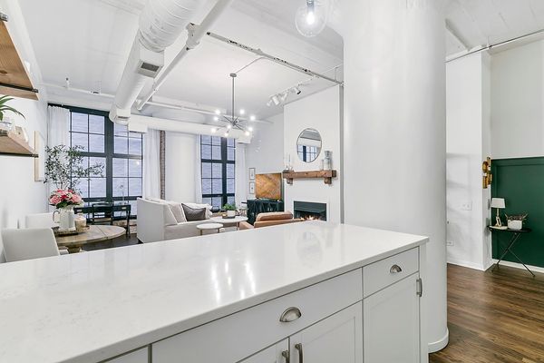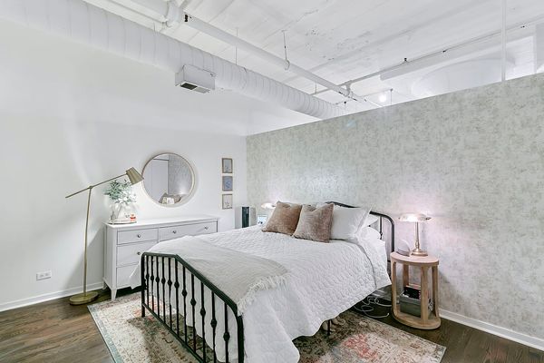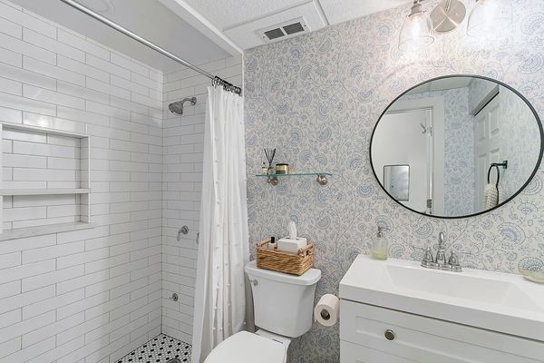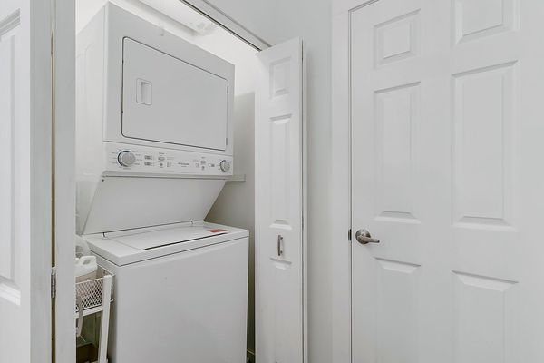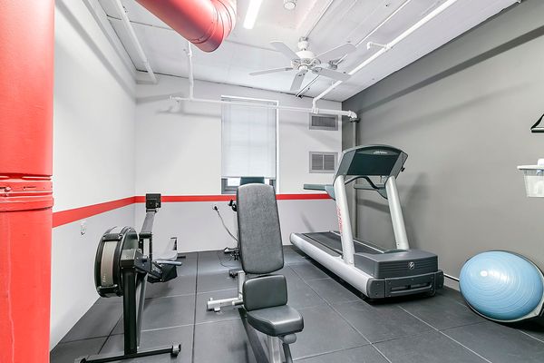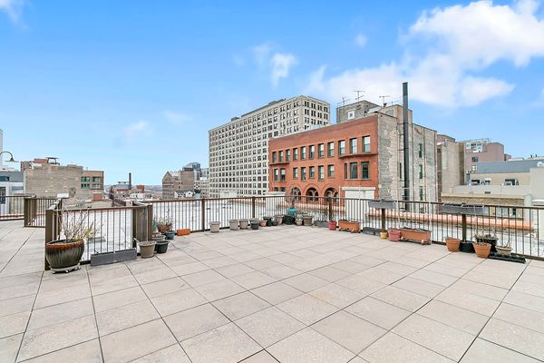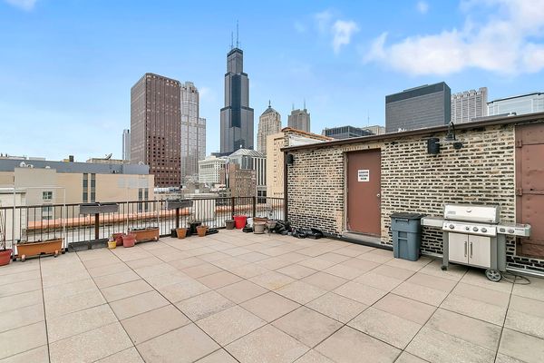523 S Plymouth Court Unit 303
Chicago, IL
60605
About this home
City chic living with a perfect blend of style, comfort and a sense of home the moment you arrive. This unit has been fully redesigned and customized throughout. A welcoming foyer showcases a bold board and batten accent wall, adorned with sconce lighting, leading to a large open floor plan with 11 ft ceilings. Floor to ceiling windows highlight the refreshed living space, including an attractive kitchen furnished with white shaker cabinets, quartz counters, new backsplash, an island for entertaining, and all new SS appliances. A dining space provides additional seating and storage with new custom shelving. An elegant gas fireplace compliments the living space in both design and comfort. Exposed brick walls give the unit that city character and charm. Thoughtfully decorated with a pop of pattern, the bedroom represents an oasis of calm and relaxation. It comes equipped with two large closets including organization systems for daily ease. A clean, natural approach lends to the modernized bathroom which has a soothing walk-in shower, new vanity, linen closet and updated flooring. Beautiful, refinished hardwood floors travel throughout the unit. Practical and convenient in-unit laundry is an additional perk this unit delivers on. Condo amenities include a recently renovated fitness room, storage locker and a rooftop deck with a grill, seating and city views of historic Printer's Row. Parking is available for rent in the attached garage. This condo exudes unparalleled charm and offers the best of both worlds, a serene living space combined with easy access to historic Printer's Row and the South Loop neighborhood amenities! Walk to the Lake, Grant Park, nearby restaurants, coffee shops, retail shops, nightlife. Easy access to Metra and expressways. Pet friendly building and well managed association with healthy reserves and no planned special assessments at this time. Absolute perfection awaits you!
